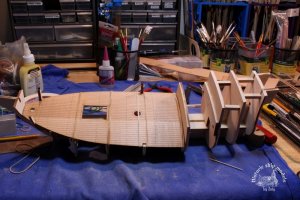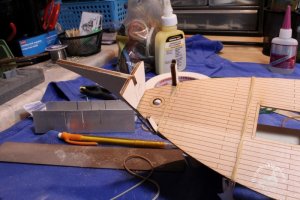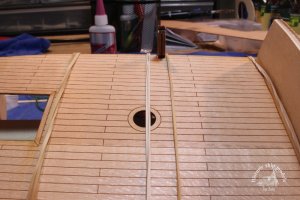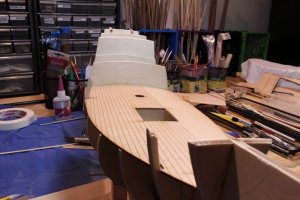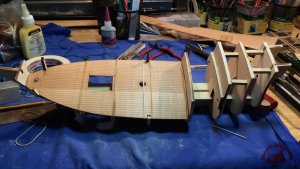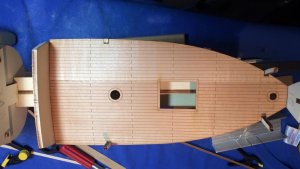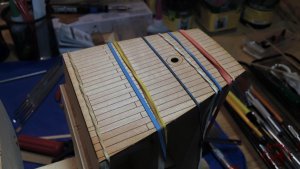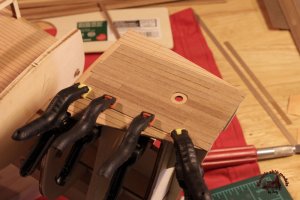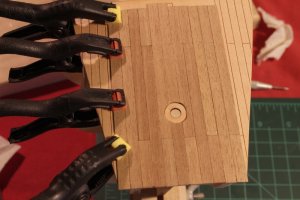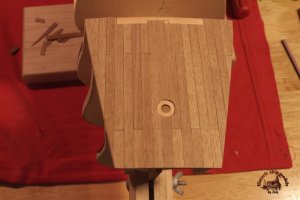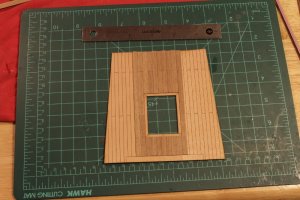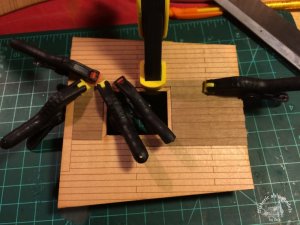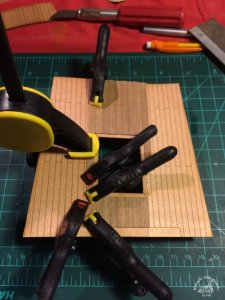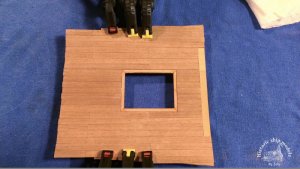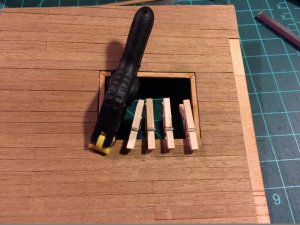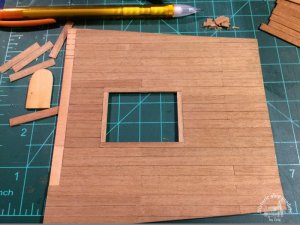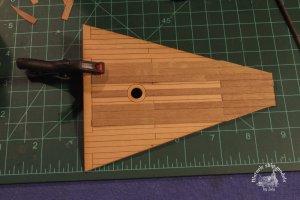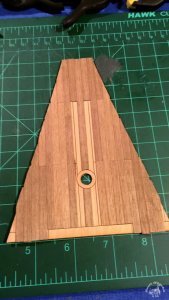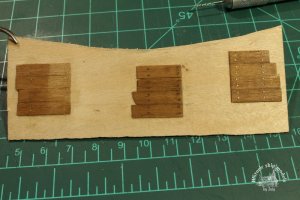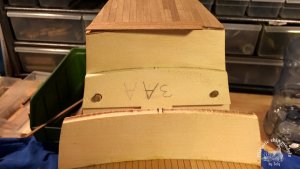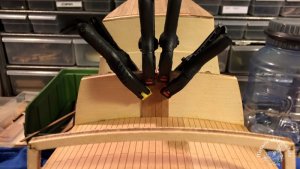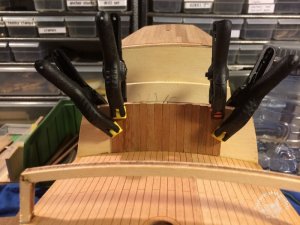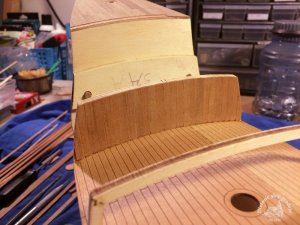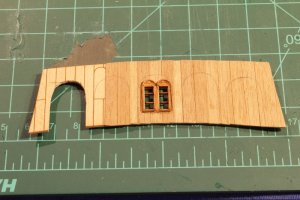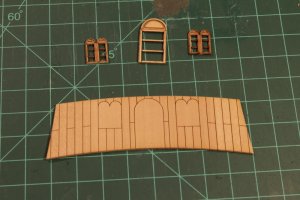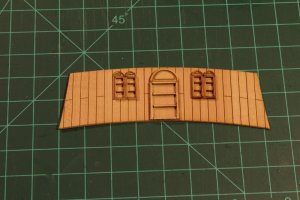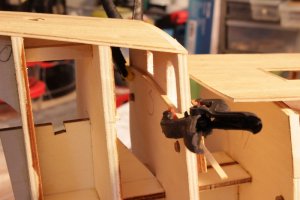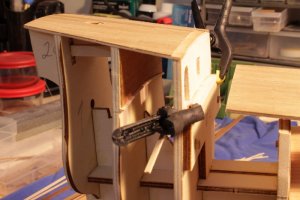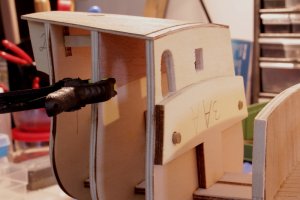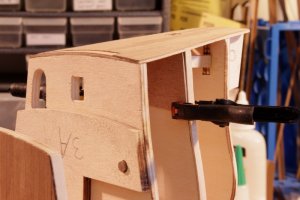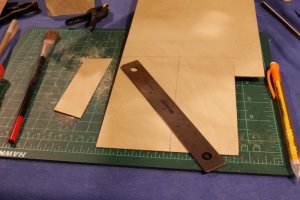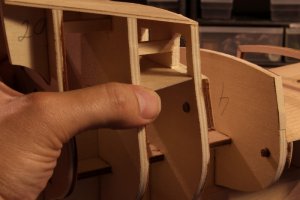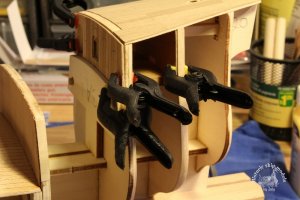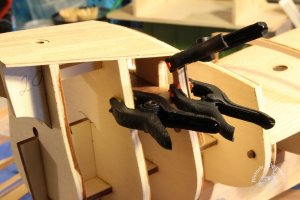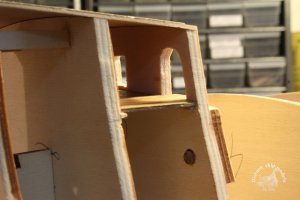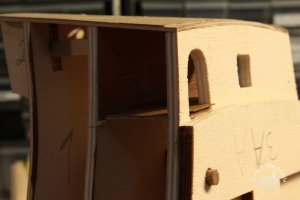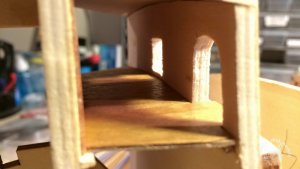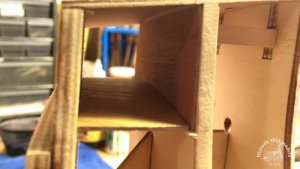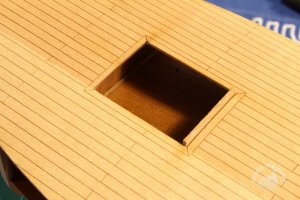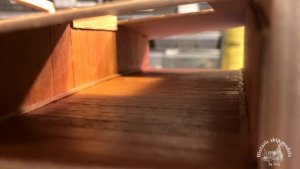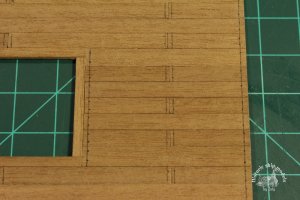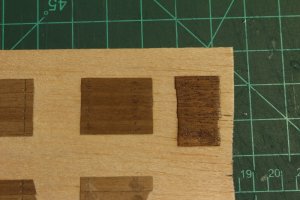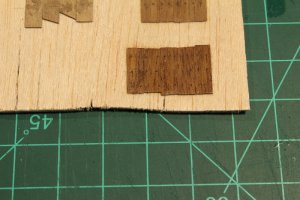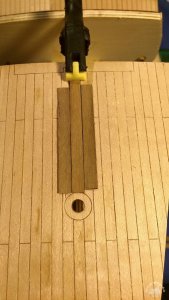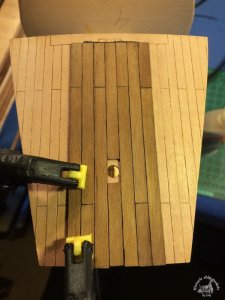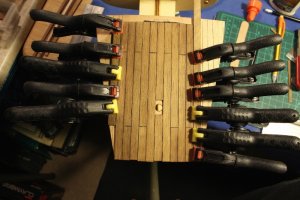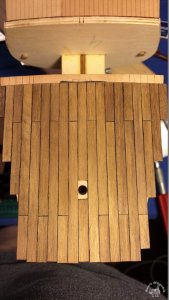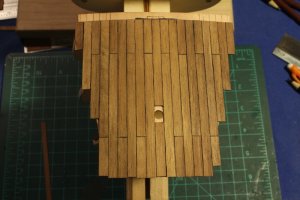Last edited:
You are using an out of date browser. It may not display this or other websites correctly.
You should upgrade or use an alternative browser.
You should upgrade or use an alternative browser.
Santa Maria - Mantua - scale 1:50 modified kit semi scratch and diorama
- Thread starter zoly99sask
- Start date
- Watchers 27
-
- Tags
- mantua santa maria
Very impressive building sequence. I like the way you use the triangle to keep things square. Simple and effective.
I admire those that modify kits. I am not up to that skill set of knowledge and know-how.
Donnie
I admire those that modify kits. I am not up to that skill set of knowledge and know-how.
Donnie
Thanks, Donnie.I will make a lot of modification on this build.
Planking continued with the forecastle deck planking.
A little note about my deck planking, probably everyone noticed that I didn't use caulking between the planks, for me looks much more natural. I have the same feeling about tree nailing, but as I said I will do a test run with treenails with different shades and colours and then deciding about adding them or not.
My next modification on the ship is adding planks to the cabin wall just right below the quarter-deck, following the original instructions the cabin wall would not be visible because the galley hatch is closed with doors but not on this build, I decided to leave it open and add a ladder.
Main deck cabin wall before planking, the planks are 5 mm wide walnut, a little different shade than the deck planks
Zoltan
Planking continued with the forecastle deck planking.
A little note about my deck planking, probably everyone noticed that I didn't use caulking between the planks, for me looks much more natural. I have the same feeling about tree nailing, but as I said I will do a test run with treenails with different shades and colours and then deciding about adding them or not.
My next modification on the ship is adding planks to the cabin wall just right below the quarter-deck, following the original instructions the cabin wall would not be visible because the galley hatch is closed with doors but not on this build, I decided to leave it open and add a ladder.
Main deck cabin wall before planking, the planks are 5 mm wide walnut, a little different shade than the deck planks
Zoltan
Last edited:
The poop deck captain's cabin also having a makeover, the next three pictures show the original plan from the instruction book.
The laser cut Captain's cabin wall with two windows and the door in the middle.Changing plan,moving the door to starboard side and adding one window in the middle,but first I had to cut the window opening and the door opening in the bulkhead, using my rotary tool and drilling holes side by side on the marked line of the door and window, then using a flat file to shape them smooth.And the same thing on the laser cut fake planked captain's cabin wall.also planked with 5 mm wide walnut planks.
The laser cut Captain's cabin wall with two windows and the door in the middle.Changing plan,moving the door to starboard side and adding one window in the middle,but first I had to cut the window opening and the door opening in the bulkhead, using my rotary tool and drilling holes side by side on the marked line of the door and window, then using a flat file to shape them smooth.And the same thing on the laser cut fake planked captain's cabin wall.also planked with 5 mm wide walnut planks.
Zoltan
Last edited:
Thanks,Denis.I am a little behind with the build log compare to where my acctual build is.
So continuing with more modification.
1. Installing deck beams to hold a false deck in the poop deck cabin
2. Adding mahogany 1 mm thick sheet to have a brown background glued to the back of the cabin bulkhead, the reason the cabin door is going to be open so just for the nice visual.
3. Creating a planked false deck
4. Finished with two coats of poly.
The false deck is 1 mm birch plywood
Zoltan
1. Installing deck beams to hold a false deck in the poop deck cabin
2. Adding mahogany 1 mm thick sheet to have a brown background glued to the back of the cabin bulkhead, the reason the cabin door is going to be open so just for the nice visual.
3. Creating a planked false deck
4. Finished with two coats of poly.
The false deck is 1 mm birch plywood
Zoltan
Last edited:
After the poop deck modification, I moved to main deck galley hatch and below, just like below the poop deck I built a false deck planked with walnut end the two bulkheads enclosing that section and finished with two coats of poly,
False deck cut out from birch plywood
Planking the false deck with 5 mm wide walnut
Bulkhead below the main deck also getting planked
Dry fit the the false deck
Gluing in the false deck and a molding
For the bulkhead on the opposite side, I had to cut a plywood shaped to fit in because the lack of room I had a hard time to plank it, instead I planked the plywood and glued it in.
Zoltan
False deck cut out from birch plywood
Planking the false deck with 5 mm wide walnut
Bulkhead below the main deck also getting planked
Dry fit the the false deck
Gluing in the false deck and a molding
For the bulkhead on the opposite side, I had to cut a plywood shaped to fit in because the lack of room I had a hard time to plank it, instead I planked the plywood and glued it in.
Zoltan
Attachments
-
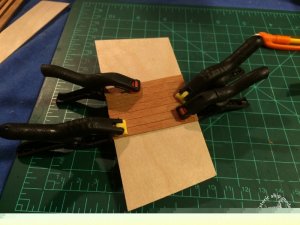 2016-07-09 10.45.45 (900x675) (2) (800x600).jpg240.4 KB · Views: 116
2016-07-09 10.45.45 (900x675) (2) (800x600).jpg240.4 KB · Views: 116 -
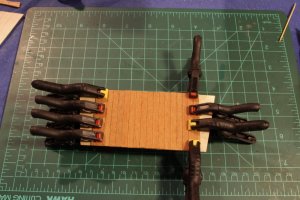 IMG_5837 (800x533).jpg271.7 KB · Views: 116
IMG_5837 (800x533).jpg271.7 KB · Views: 116 -
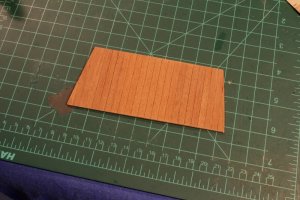 IMG_5839 (800x533).jpg272.6 KB · Views: 115
IMG_5839 (800x533).jpg272.6 KB · Views: 115 -
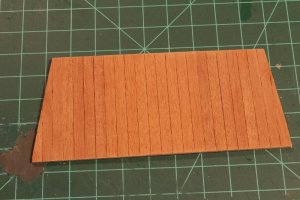 IMG_5840 (800x533).jpg264.1 KB · Views: 120
IMG_5840 (800x533).jpg264.1 KB · Views: 120 -
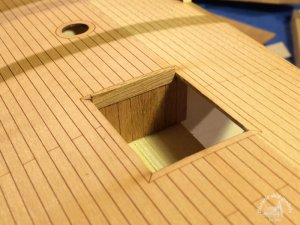 2016-07-10 19.44.38 (800x600).jpg233.4 KB · Views: 120
2016-07-10 19.44.38 (800x600).jpg233.4 KB · Views: 120 -
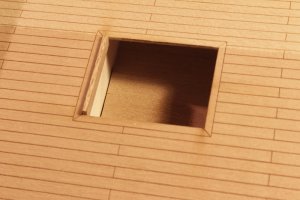 IMG_5850 (800x533).jpg200 KB · Views: 120
IMG_5850 (800x533).jpg200 KB · Views: 120 -
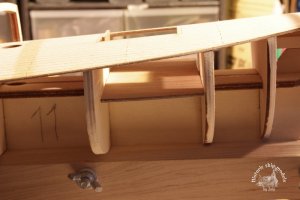 IMG_5851 (800x533).jpg188.9 KB · Views: 119
IMG_5851 (800x533).jpg188.9 KB · Views: 119 -
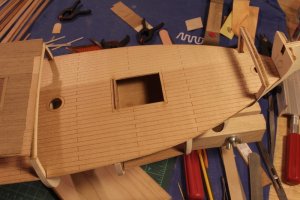 IMG_5853 (800x533).jpg249.8 KB · Views: 120
IMG_5853 (800x533).jpg249.8 KB · Views: 120 -
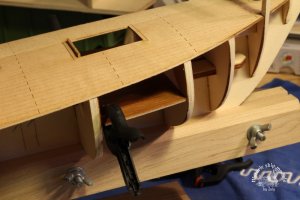 IMG_6611 (800x533).jpg221 KB · Views: 120
IMG_6611 (800x533).jpg221 KB · Views: 120 -
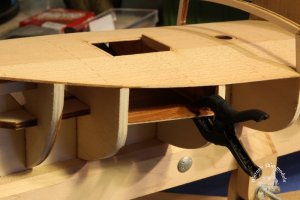 IMG_6612 (800x533).jpg211.1 KB · Views: 120
IMG_6612 (800x533).jpg211.1 KB · Views: 120 -
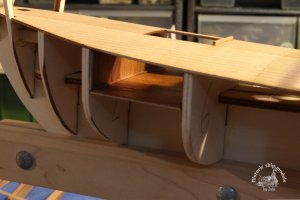 IMG_6615 (800x533).jpg188.1 KB · Views: 118
IMG_6615 (800x533).jpg188.1 KB · Views: 118 -
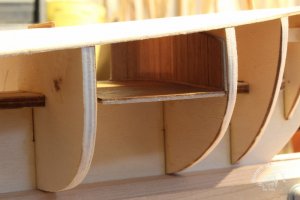 IMG_6617 (800x533).jpg167.3 KB · Views: 117
IMG_6617 (800x533).jpg167.3 KB · Views: 117 -
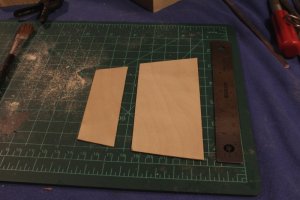 IMG_5834 (800x533).jpg236.2 KB · Views: 115
IMG_5834 (800x533).jpg236.2 KB · Views: 115 -
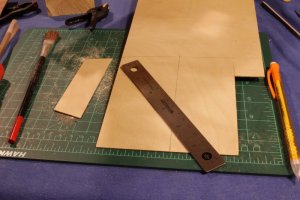 IMG_5833 (800x533).jpg266.3 KB · Views: 114
IMG_5833 (800x533).jpg266.3 KB · Views: 114
Very clever to plank that inside cabin floor! I would never have tought of that. But that is a nice move!
And amazing buildlog here! Almost looking scratch built! Will your next build be scratchbuilt!? It certainly looks like your up to the task
And amazing buildlog here! Almost looking scratch built! Will your next build be scratchbuilt!? It certainly looks like your up to the task
Very nice start. Mantua kits make nice display models. I just wish that when revised the kits with deck planking, they would have used the four deck stagger system. Nobody builds decks with only 2 stagger system. Typical Mantua research.
Hello Zoltan,
Your Santa Maria is shaping very nicely. And the planking is very good! Modification you are going to make will definitely improve your model.
Best regards,
Stoyne
Your Santa Maria is shaping very nicely. And the planking is very good! Modification you are going to make will definitely improve your model.
Best regards,
Stoyne
Very Nice...really liked the pics in the mall in the beginning of your log, I remember a replica of the SM in Barcelona harbor back in the mid 70s...she was no where near as fancy as the one shown, really kind of drab. I like your rendition
when I started drilling holes for the tree-nails on the poop deck I made a big mistake,instead of drilling holes only on the planks with butt joints I just kept drilling holes on each row of the planks, totally lack focusing due to a headache on that morning when I woke up.I did not feel ok that day at all but I kept pushing myself to work on the ship.So I ended up to rip all the planking not just on the poop deck but all the other decks too. I decided to re-plank again with a different wood, probably teak as my wood shipment arrived, currently testing walnut wood filler for tree-nails.
Walnut on the left and teak on the right.
Teak on the bottom.
Zoltan
Walnut on the left and teak on the right.
Teak on the bottom.
Zoltan
Last edited:
Frankberge said:Very clever to plank that inside cabin floor! I would never have tought of that. But that is a nice move!
And amazing buildlog here! Almost looking scratch built! Will your next build be scratchbuilt!? It certainly looks like your up to the task
Thanks for your kind words,yes I have plans for scratchbuilding.
Zoltan


