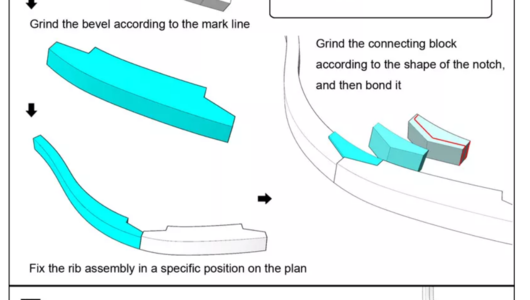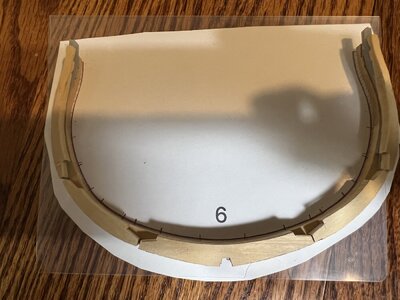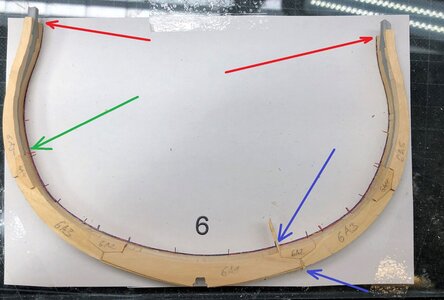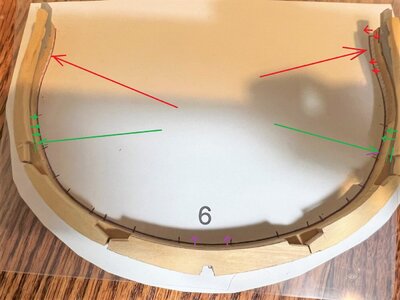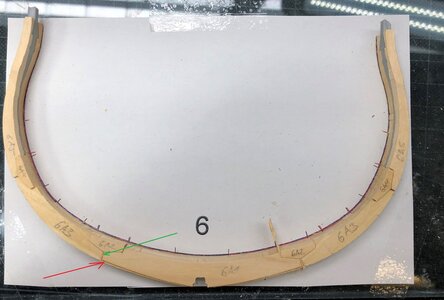Hi All,
I just started my cross section build, and have a puzzling problem.
I started with frame 6, and my lower set of frame components matches the drawing perfectly. However, the upper set is leaving HUGE gaps. It’s almost as if the parts were milled undersized.
Any ideas? It’s not a problem I’ve seen in the other logs on this kit..
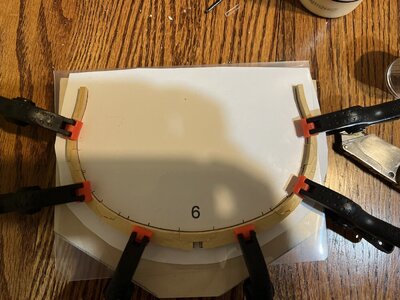
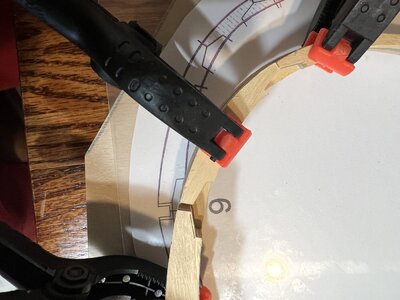
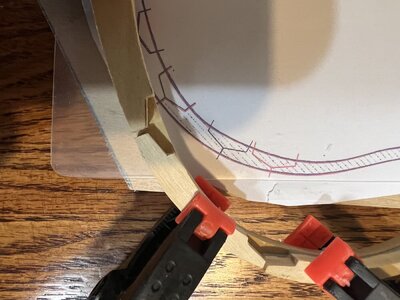
I just started my cross section build, and have a puzzling problem.
I started with frame 6, and my lower set of frame components matches the drawing perfectly. However, the upper set is leaving HUGE gaps. It’s almost as if the parts were milled undersized.
Any ideas? It’s not a problem I’ve seen in the other logs on this kit..



Last edited by a moderator:




