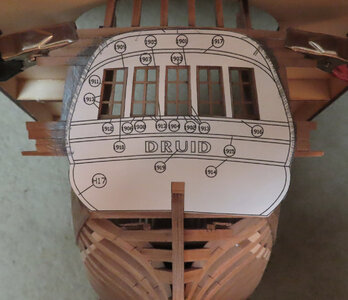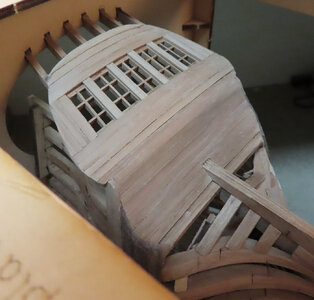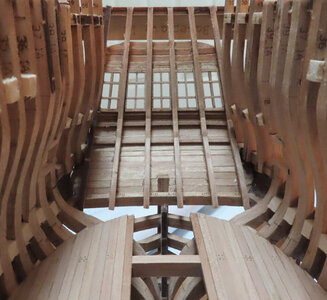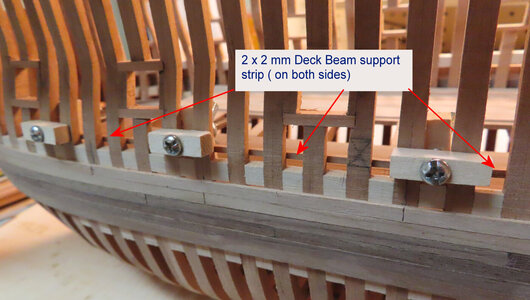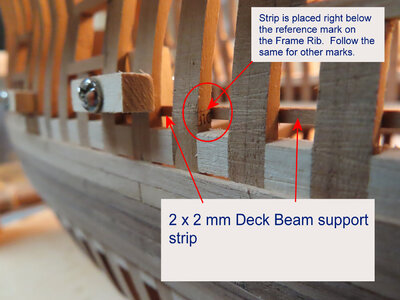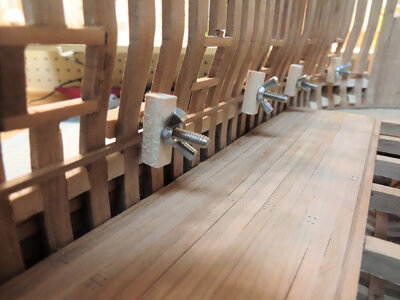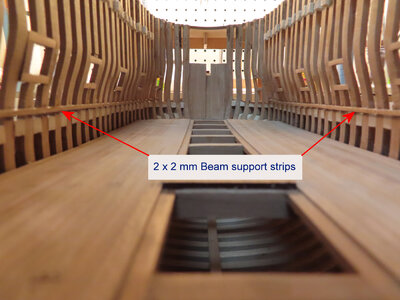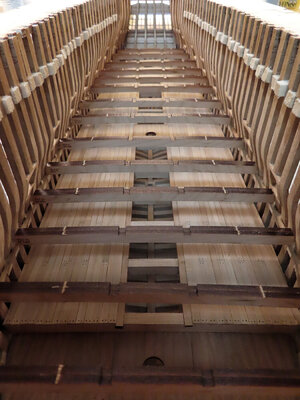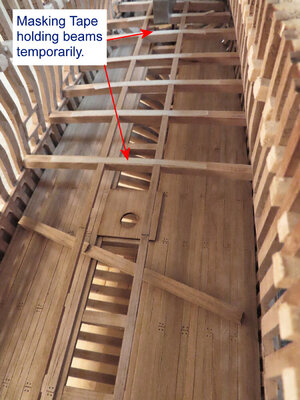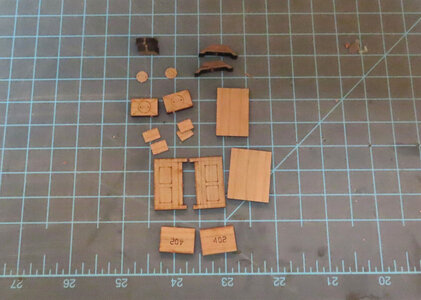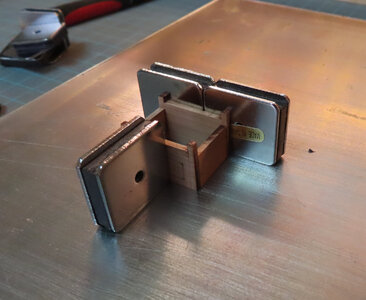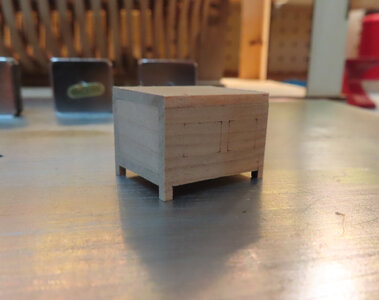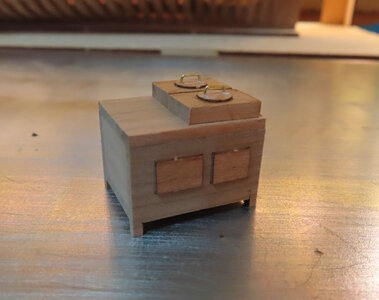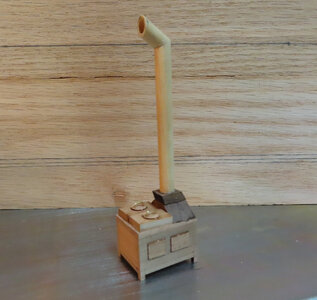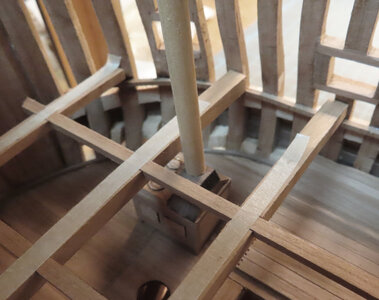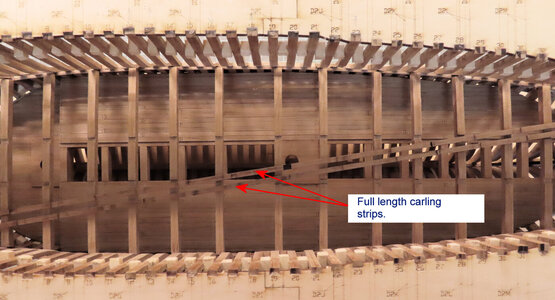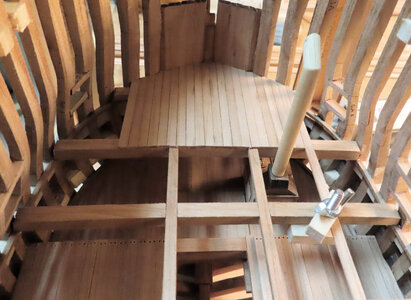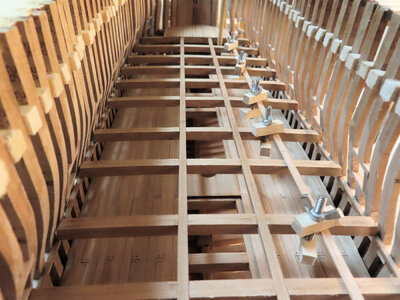Well, this particular post wraps up most of the Stern. There WILL be Stern decoration strips of dark walnut that will make the stern better appearance instead of just a flat look. That will come later when the model is released from the jig. Some sanding and adding the dark walnut strips should hide some of the imperfections and gaps (which was kind of difficult since there are two bends of each plank).
My apologies friends. I forgot to add the image of the stern template that I used to follow. It is just a copy from the plans. There is a wooden template, but I did not use it.
My apologies friends. I forgot to add the image of the stern template that I used to follow. It is just a copy from the plans. There is a wooden template, but I did not use it.
Last edited:


