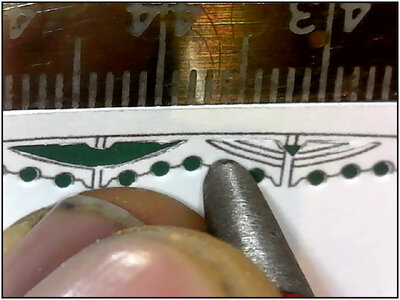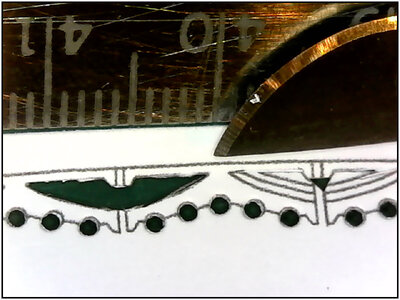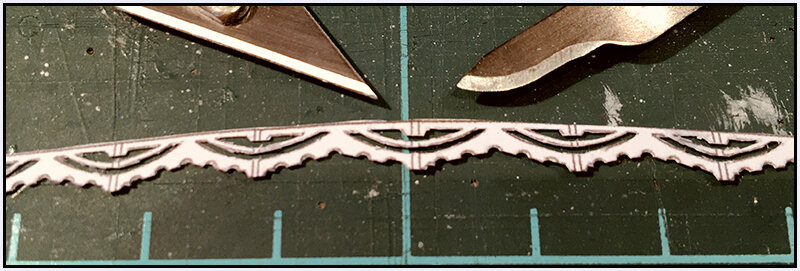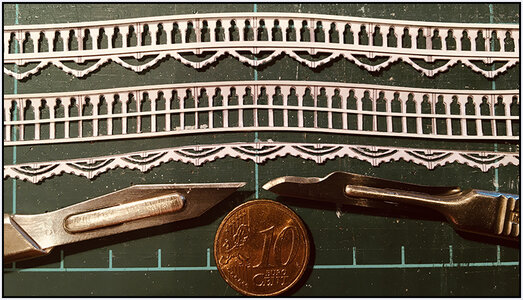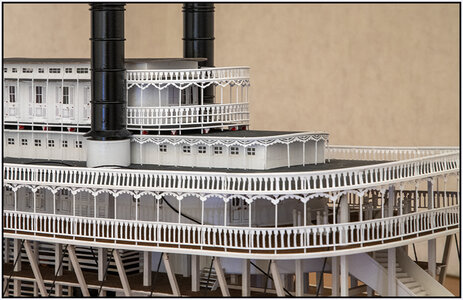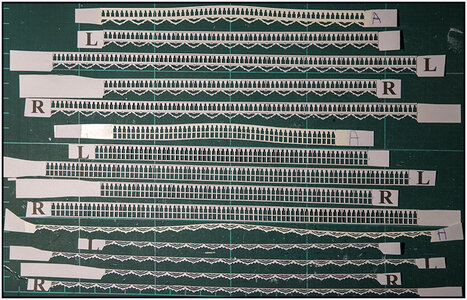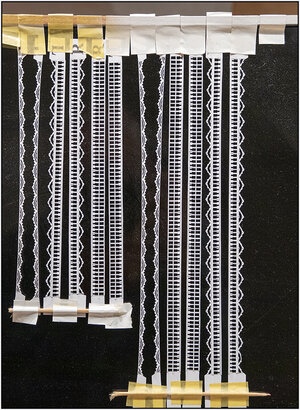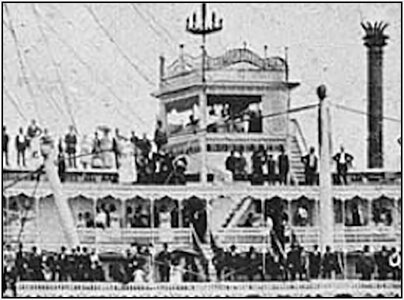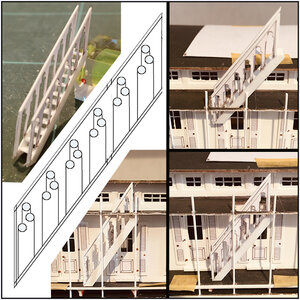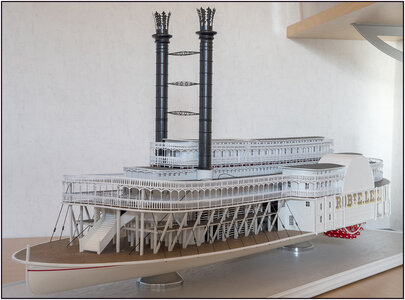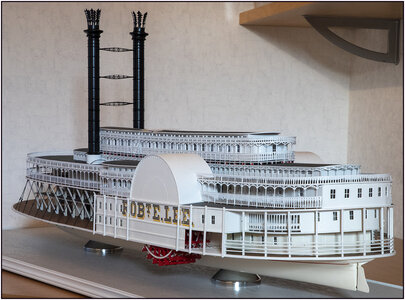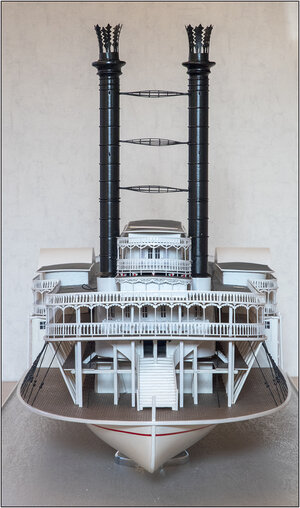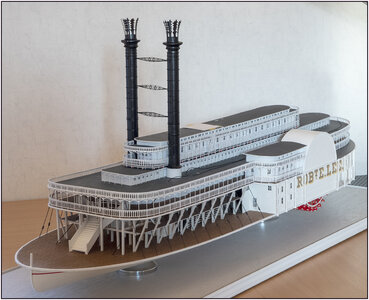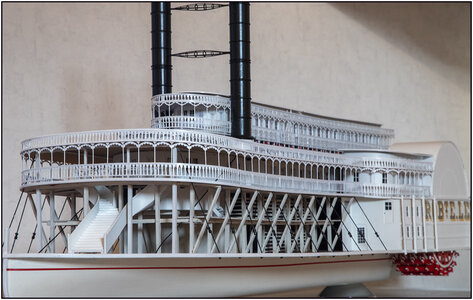And the long right and left railings and draperies designed.
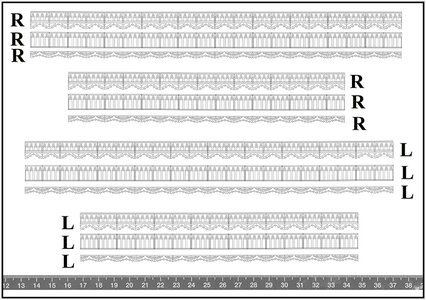
I made them in 2 parts. Then I can shift them a little bit when applying, if the arches just do not quite match with the position of the uprights. Although all the wholes for the uprights where drilled with a gap of 12,5mm, sometimes 0,5mm + or -, gives a shifting over the overall length.
Therefor I marked all the uprights on the molds, but over a length of almost 42 cm (16,5 inch) they can shift a little bit.
Each piece of example, with the length that fits between 3 uprights (=2 arcs), I could therefore stretch or shrink them when placing in Photoshop in respect of those marked uprights. And then 0.5mm + or - again makes a lot of difference.
In my last post #80 by the picture of the model, you can see by the top mold, the uprights from the letter A to the left are shifted. Its only a fraction of a mm, but it disturbs the visibility. That mold is adjusted.
Now all the cutting can start.
Regards, Peter.

I made them in 2 parts. Then I can shift them a little bit when applying, if the arches just do not quite match with the position of the uprights. Although all the wholes for the uprights where drilled with a gap of 12,5mm, sometimes 0,5mm + or -, gives a shifting over the overall length.
Therefor I marked all the uprights on the molds, but over a length of almost 42 cm (16,5 inch) they can shift a little bit.
Each piece of example, with the length that fits between 3 uprights (=2 arcs), I could therefore stretch or shrink them when placing in Photoshop in respect of those marked uprights. And then 0.5mm + or - again makes a lot of difference.
In my last post #80 by the picture of the model, you can see by the top mold, the uprights from the letter A to the left are shifted. Its only a fraction of a mm, but it disturbs the visibility. That mold is adjusted.
Now all the cutting can start.
Regards, Peter.
Last edited:


