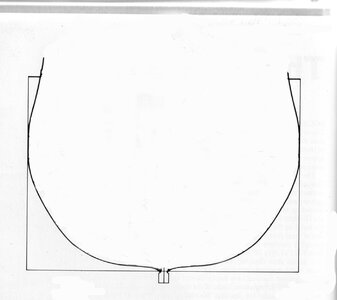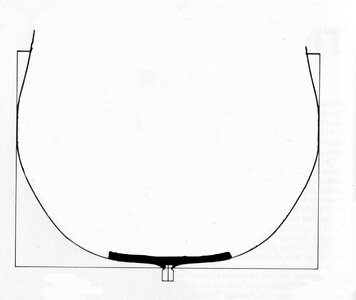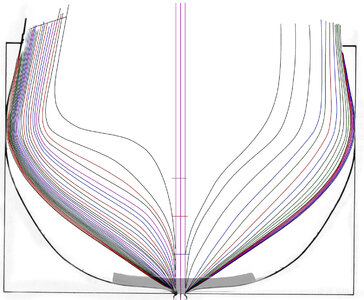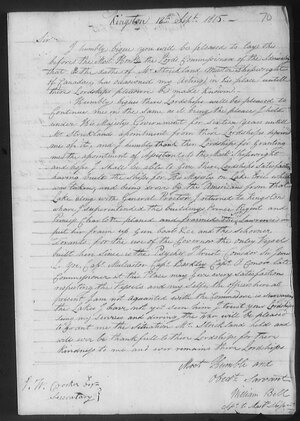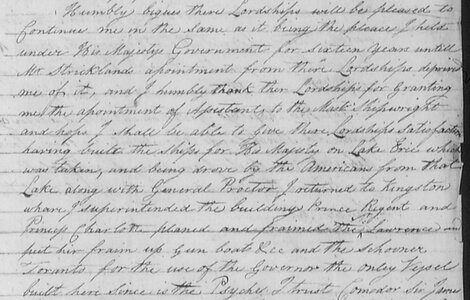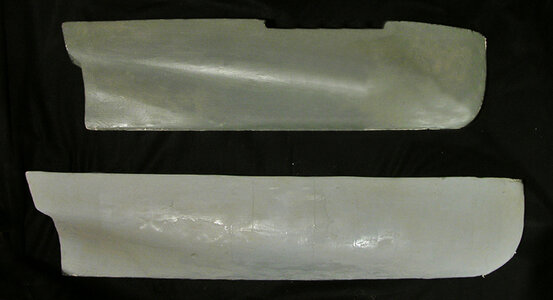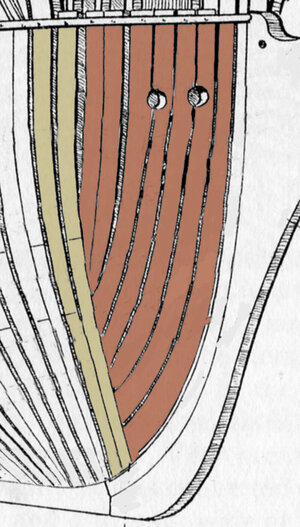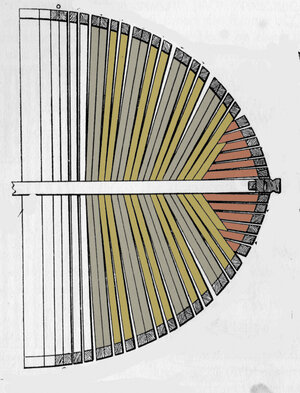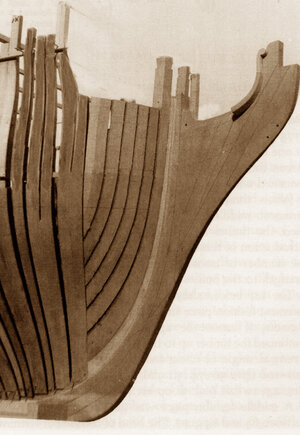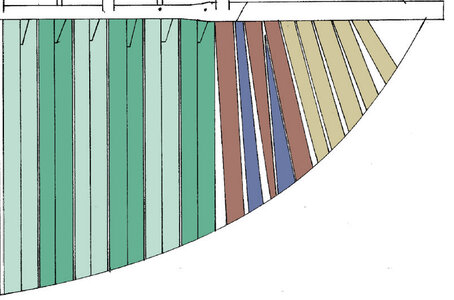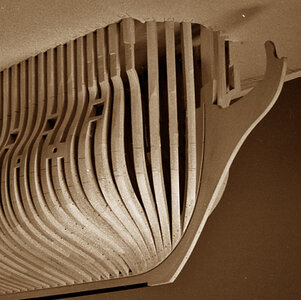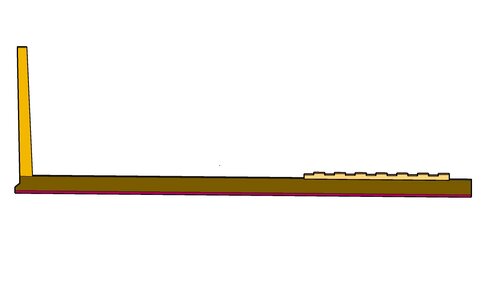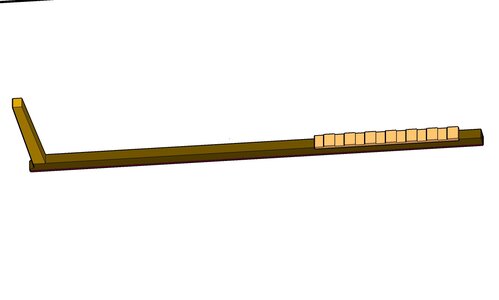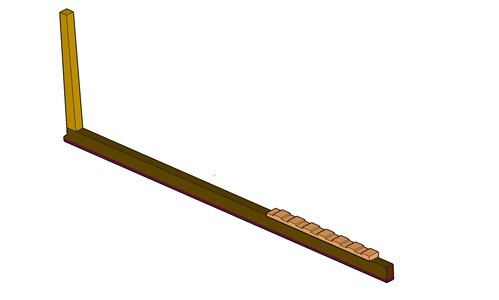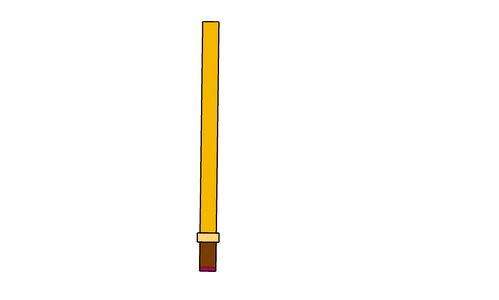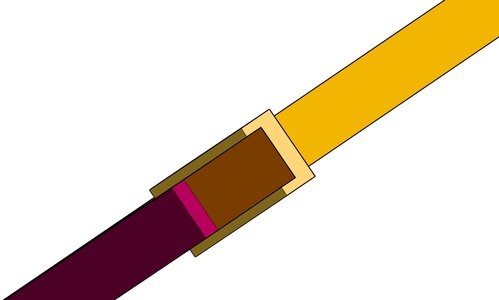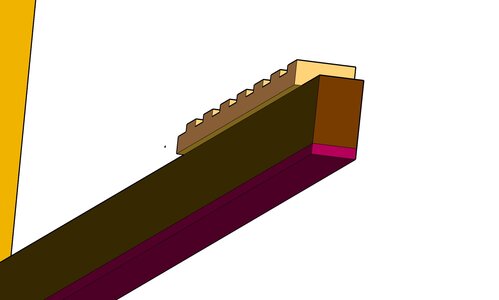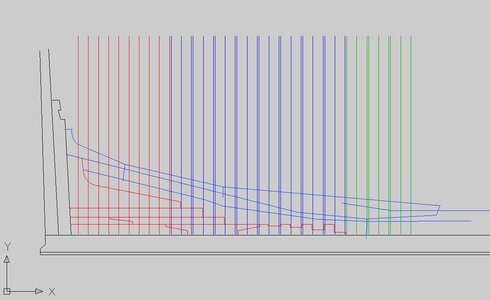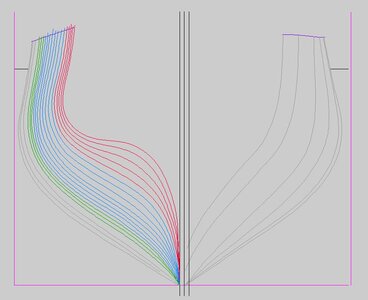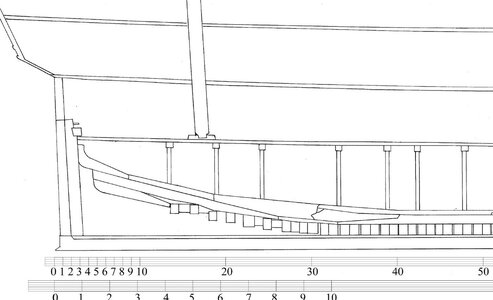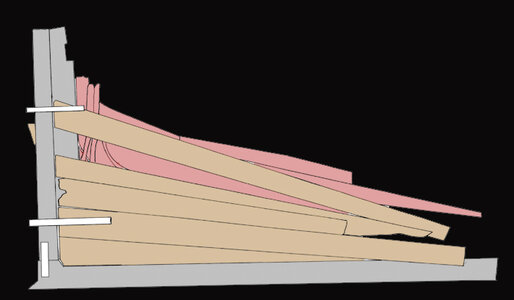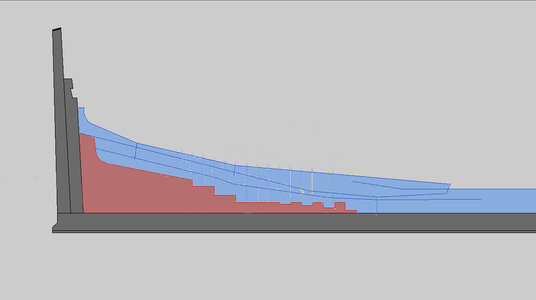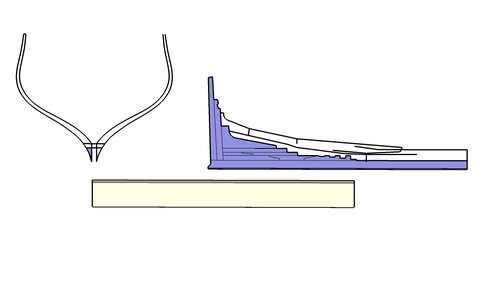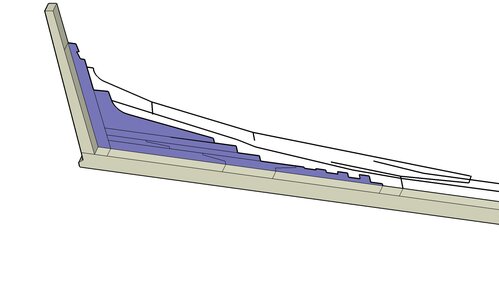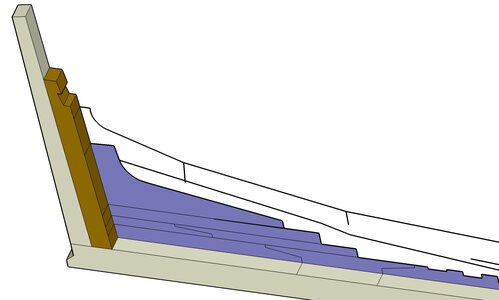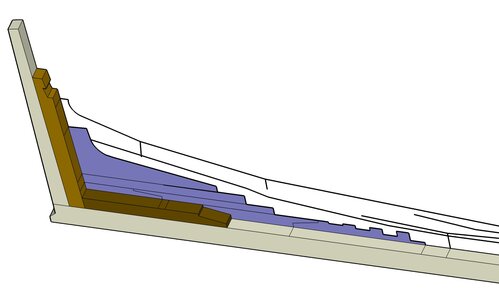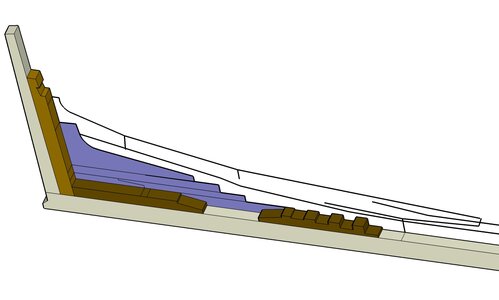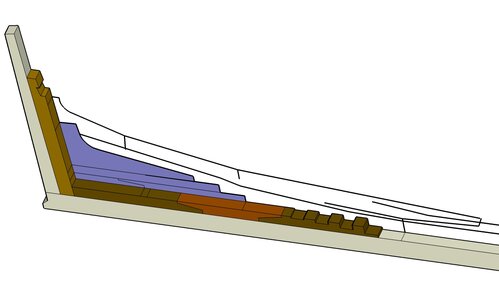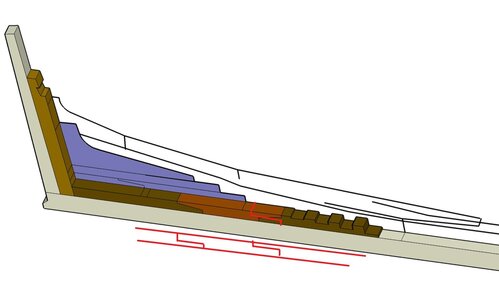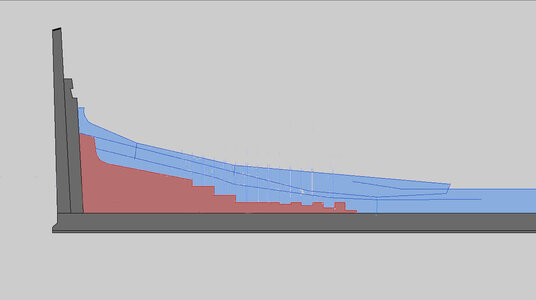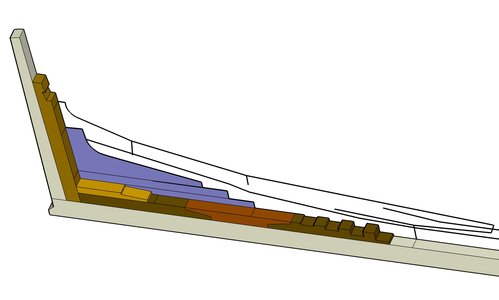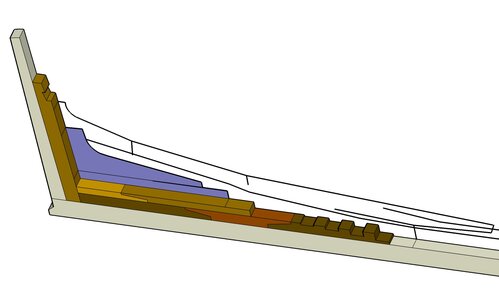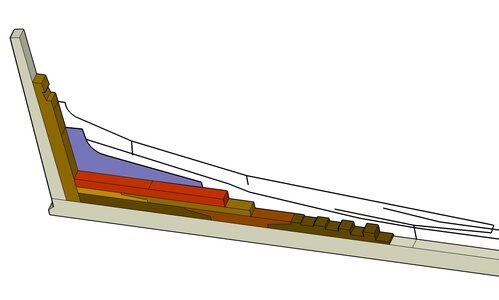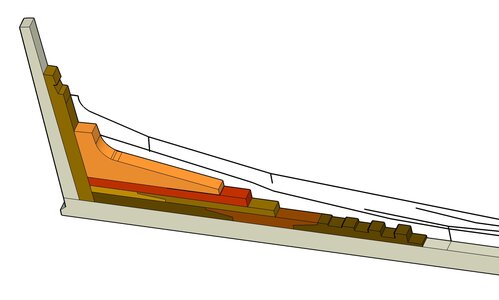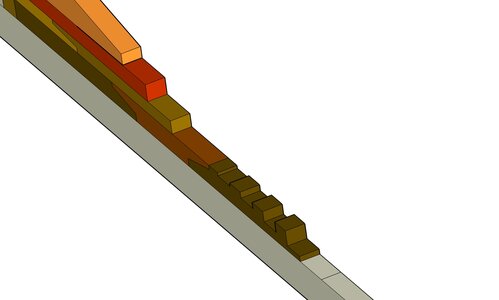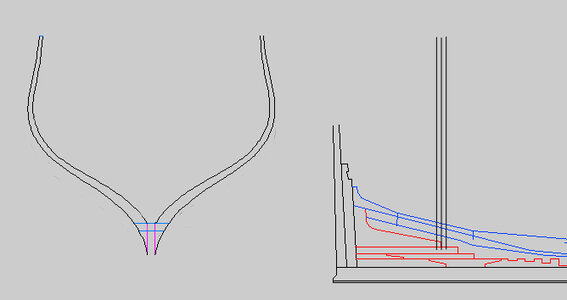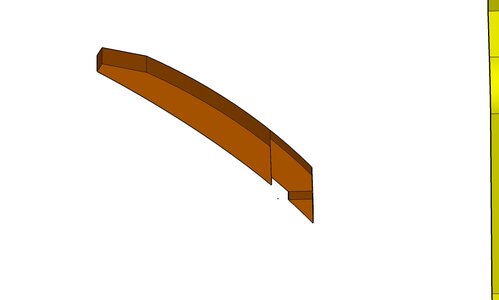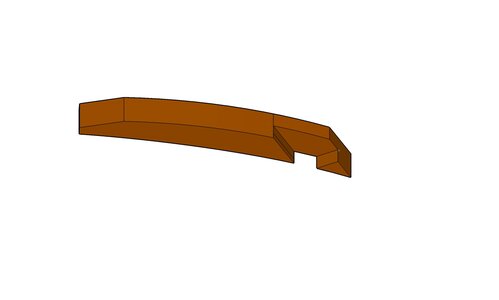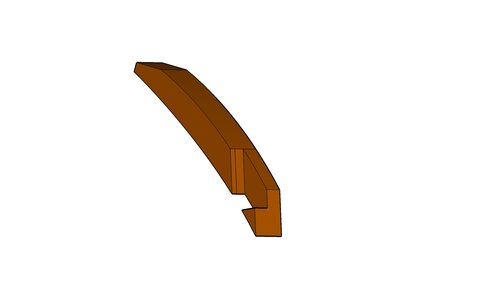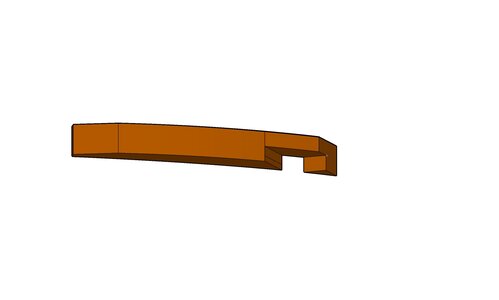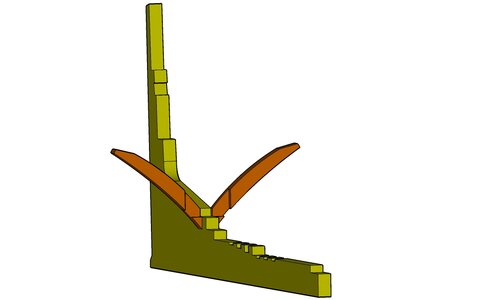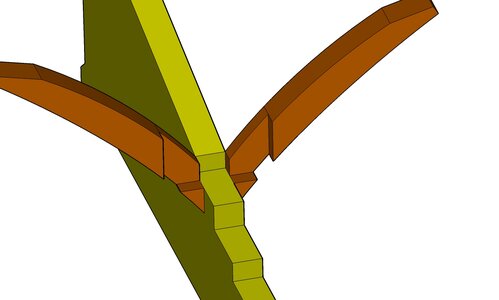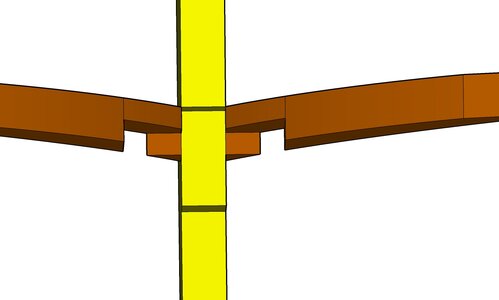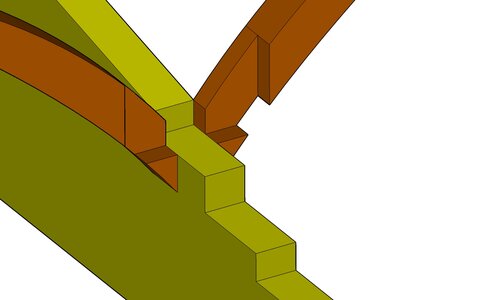- Joined
- Dec 1, 2016
- Messages
- 5,128
- Points
- 728

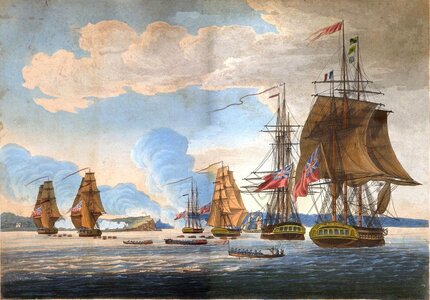
The Princess Charlotte has been in my archives for years, i started out thinking to build a plank on frame model but because the framing is almost a solid wall of timbering a plank on frame would look like a solid hull, so what's the point in framing the hull. The framing was massive 12 x 16 inch timbers with only 1 to 1 1/2 inch between frames as timbers fell apart and shifted some measurenents were recorded as 2 to 4 inch space. At 1:48 scale that would be about a fat 1/64th between frames, .020 thousanths. So the project went back on the shelf.
Going back i thought hum maybe a plank on bulkhead model, which i started and later abandoned.
In the back of my head and back off the shelf here it is again. This is a super frigate built on Lake Ontario during the war of 1812. she is one of a kind and played a historical part in the war on the lakes. It was built for the lakes and built for speed and fire power.
So why bring it up again?
The Princess Charlotte has a historical story to tell and the unique construction of the ship itself. Way back when i started model ship building sometime in the 1960s there wasn't anything like Google search if you needed information you sat down and wrote a letter to a museum then waited and waited. Any follow up questions took weeks on end to get an answer. If you wanted to build a ship model with actual frames, well that information was extremely difficult to find back then. Once wooden ship construction began to come available the term "room and space" became part of the general knowledge of the ship modeling community and applied to everything, because back then very few builders had access to infornation. The term room and space was defines as the space between frames were equal to the sided dimension of the frames. So a 12 inch frame had a 12 inch space. As i began to search through old ship drawings i came to a realization that was not always true, there were hull built with triple frames, frames spaced closer together and even in some cases no space between frames. Frame floors in some cases were one timber that sat on the keel then there was the long arm short arm floors. As information became more available to ship modelers the subject of framing got more and more complex.
Different countries had different methods of framing a hull, Framing evolved over the years, framing was different depending on what the ship was used for.
At some point around the late 1970s maybe 1980s it was all the rage in ship modeling for historical accuracy and the catch phrase "ADVANCING SHIP MODELING THROUGH RESEARCH" became the battle cry, That is well and good if you can afford the research, hire a researcher or make a trip to do the research. A grand idea just not very practical for your average hobby builder. Years ago someone found a framing plan in the Admiralty collection showing double frames and filler timber between the frames. Through the ship modeling community you heard "so that is how war ships are framed" true statement if you were a shipwright working in a royal shipyard in England in the 1700s or so but not anywhere else on the planet.
in closing just because you have a ship drawing and using general practices does not make it a historical correct model, unless you are working from a ship wreck with all the archaeological field work and data.
The Princess Charlotte was a British warship built in a British Royal shipyard by French ship carpenters in North America, you can bet this is
not your standard British built ship, so toss out all your ideas on British ship building. This hull has 4 different types of frame
construction in one hull.
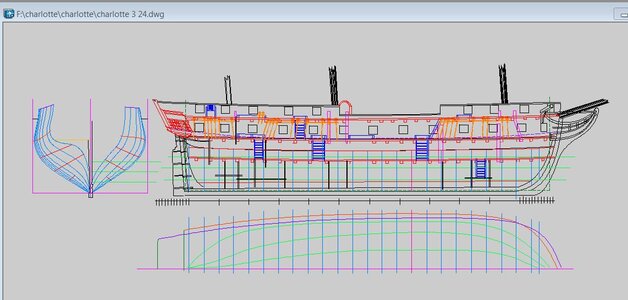
the hull had very little space below deck, the hull was very sharp at the bow and stern.
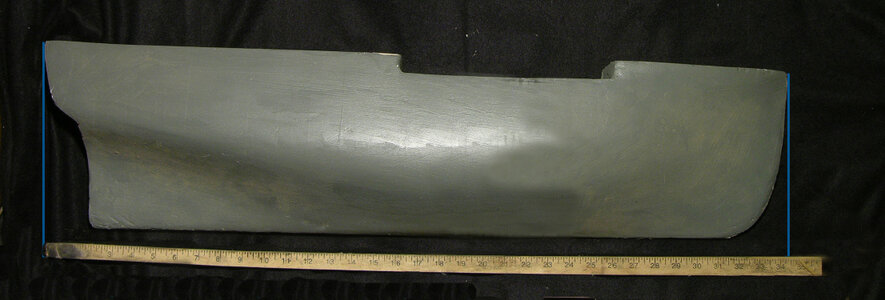
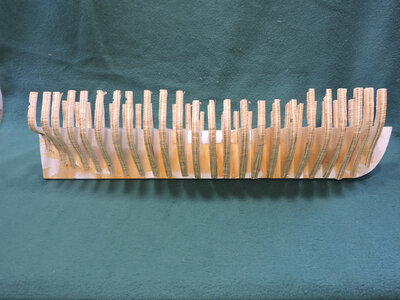
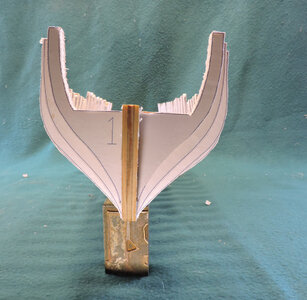
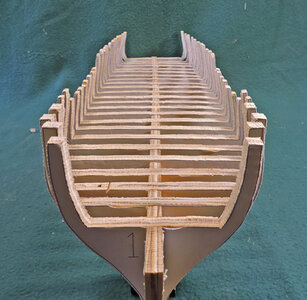
Close up View: The Attack on Fort Oswego, Lake Ontario, 1814. By John Thomas Serres
The Attack on Fort Oswego, Lake Ontario, 1814. By John Thomas Serres
 images.ourontario.ca
images.ourontario.ca
fort oswego ny - Bing video
https://www.youtube.com/watch?v=yhGrPq47TYU
https://www.youtube.com/watch?v=FPpYTZB-neo
https://www.youtube.com/watch?v=o5rsikoA3rg&t=49s
https://www.youtube.com/watch?v=Fxtg7O6HfPU&t=59s
an artical in the MSB Journal on framing

