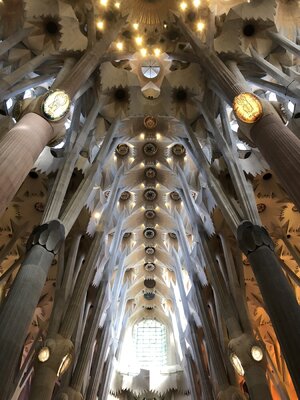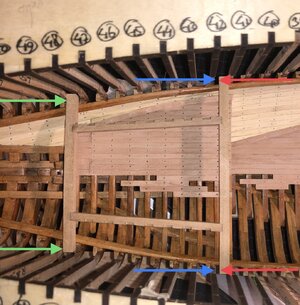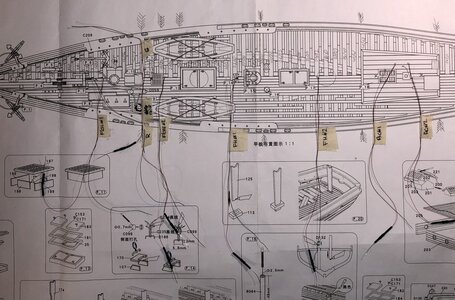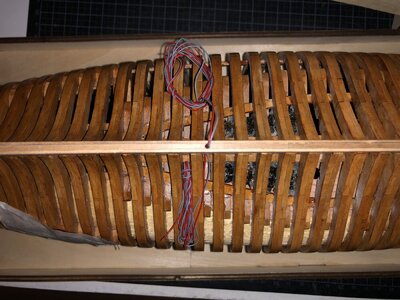After spending a week in Barcelona, it's back to the shipyard again.
Since I'm adding, amongst others, some interior parts like lower decks for the focsle, fishholds, the aft cabin and some bulkheads, I wanted to ensure the bulkheads will be installed at the right locations.
First thing I encountered was that, where I was lucky with the location of the Samson post, I ran out of luck with the aft cabin floor; one frame too far forward. Where I went wrong is the following: I counted frames 1 trough whatever on the drawing and then located the required frame in the jig. What I found out was that for the deck beams it's easier and more fool-proof to identify those as for instance beam 41-42, or the beam located between frames 41 and 42, and sitting against frame 42. This given example is the forward beam, bordering the forward side of the aft cabin. Likewise beam 49-50 is the beam, bordering the aft side of the aft cabin.
Where I went wrong was that I identified the first frame where the aft cabin started and yes that's frame 41, but the associated beams is not sitting against frame 41, but instead is between frames 41 and 42. The result now being is that the aft cabin floor is one frame too far forward.
I found out because I dry-fitted the aft deck pre-printed part and found the cut-out not matching with the deck's framework for the aft cabin, if I lined up the main mast base in the keel with the opening in the deck for the main mast.
Time to think on how to solve this issue. Currently, I'm not too inclined to remove the aft cabin floor, since I have very limited access to the bond line of said floor...

While dry-fitting the deck beams of the aft cabin, I also found that where the pitch between frames 41 and 49 is 80mm, the pitch between the two beams with the two longerons temporarily installed measures 82mm and fits very, very tightly between the frames. Effectively, beam 49-50 sits tight against the front side of frame 50, whereas beam 41-42 sits tight against the aft side of frame 41, whereas it is supposed to be sitting against the fronts side of frame 42. At least I've gotten another topic to wreck my grey matter with...
Pitch between frames 42 and 50, 80mm. (The pitch between 41 and 49'is the same.)
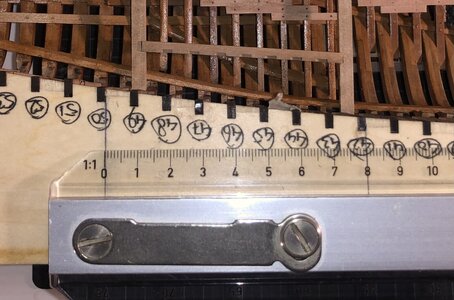
The cut-out in the aft deck sheet: 81mm.
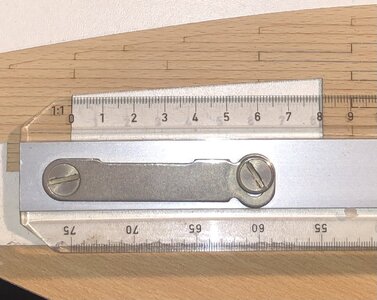
Pitch between the fwd and aft deck beams of the aft cabin equals 82mm, temporary fitted.
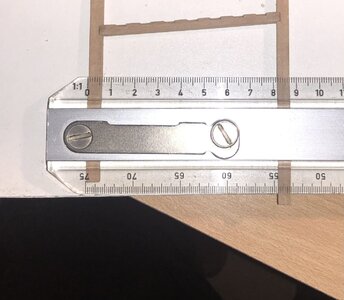
It's hard to see, but the framework is sitting very tight between the frames. What ís clear to see is the fwd beam sitting against the aft side of frame 41, instead of the the fwd side of frame 42.
Once properly trimmed, the fit will improve, but that would be more of a sliding fit, rather than the close to interference fit it is right now.
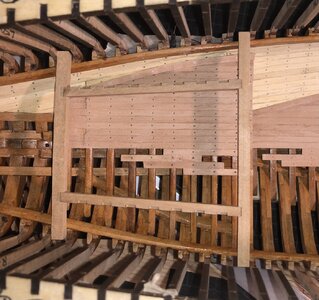



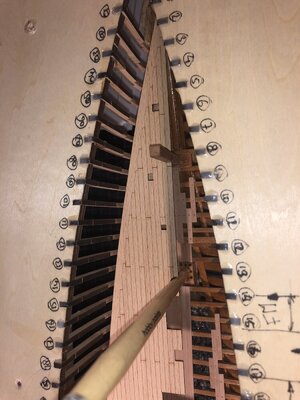

 .
.

