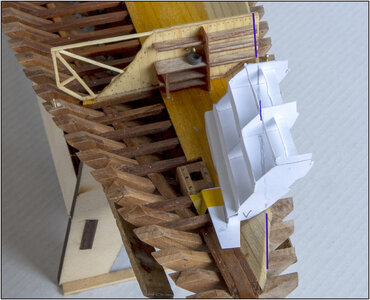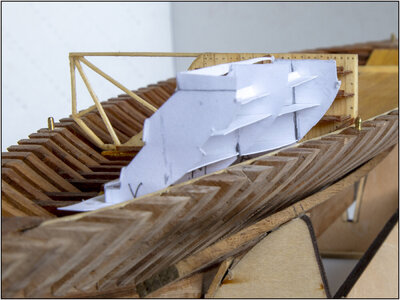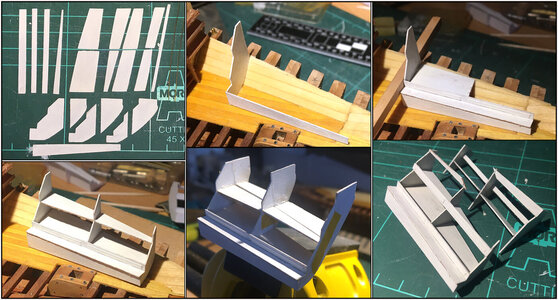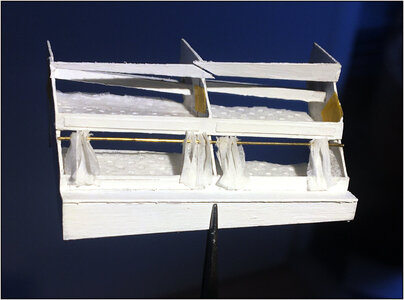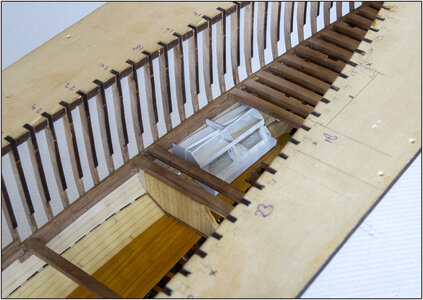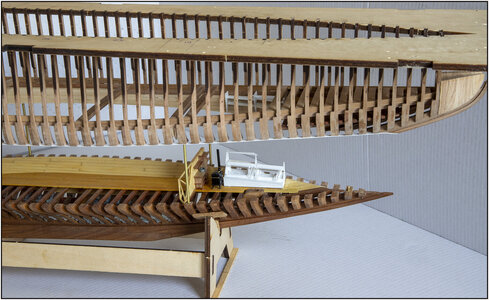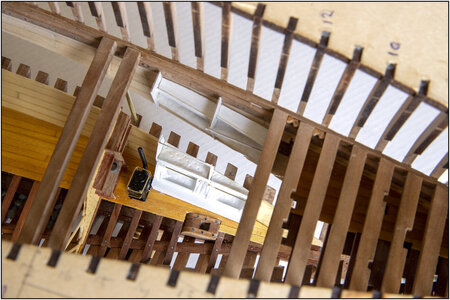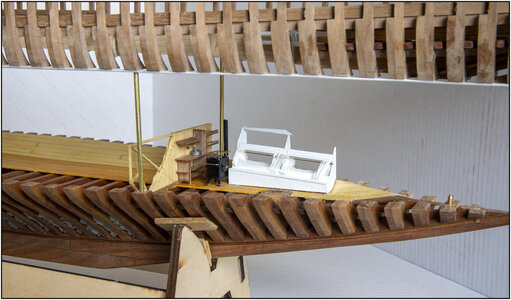Canoe21
Lawrence
Hello Peter,I just love all of that great detail that you are adding to tour YQ-Bluenose the cook stove, bulkheads along with the bunks. Your divided hull looks very nice, you sure are brave to tackle such a project such as this, I would be afraid to do so. I have seen this idea on another form from a fellow from Australia, who did very nice work but on a much smaller scale that the Bluenose, But I do not go there any longer. Will you be adding sails, this would be a feat on a build such as yours. Well Done.
Regards Lawrence
Regards Lawrence




