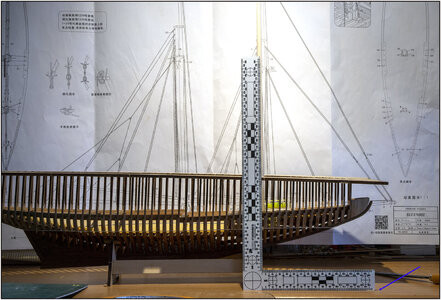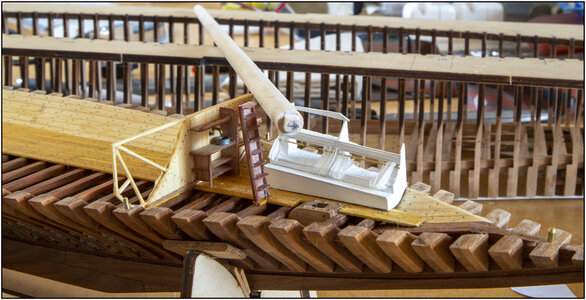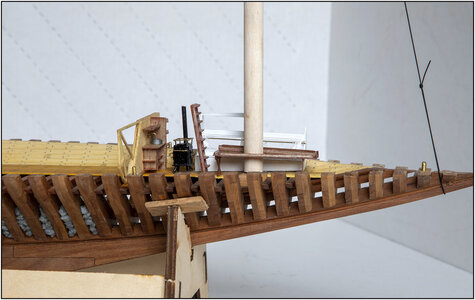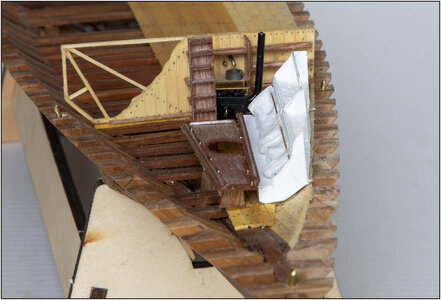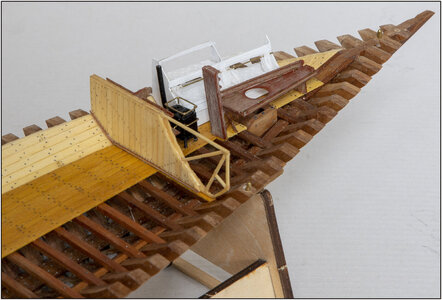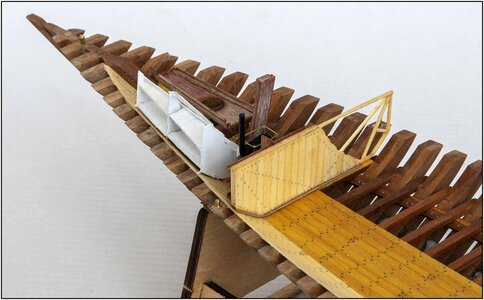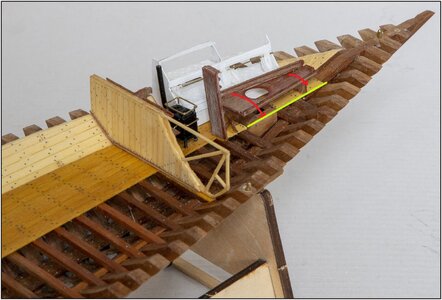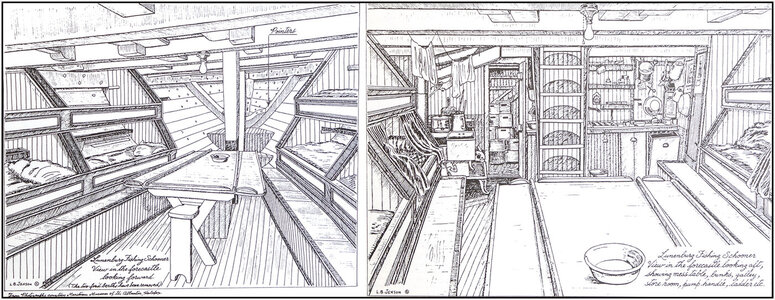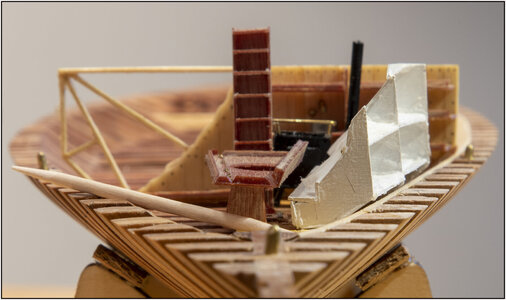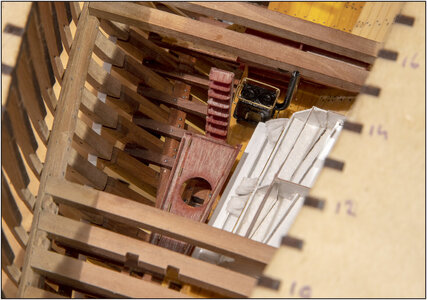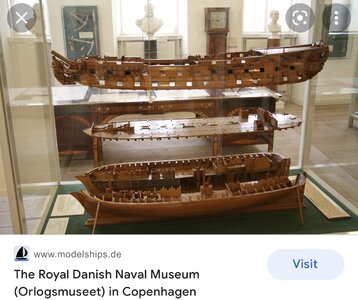Thanxs for your reply, Johan.Hello Peter,
When looking at the Saga' sketch, the stove, obviously, is on the starboard side, at approximately the same fuselage station as the ladder.
Across the entrance to the storage between the pantry/galley and the ice hold bulkhead and half hidden by the stairs, one could assume the sink and tap(s) to be positioned there and to the port side, given the layout is some form of storage. There is a waste disposal(?), some cabinets under the working top, so yes, I'm leaning towards a pantry area being there, also heavily based on the sketch on page 66 of the Saga.
The sketch you using in your post is, to me at least, a little misleading; the perspective used, leads me to believe that the sink/storage area is almost immediately aft of the ladder, which in real life would lead to a very wet and dirty galley area. When looking at the sketch from page 66, there appears to be a little more room to manoeuvre.
The half moons: could that have been a protective coating of some sort?
Kind regards,
Johan
View attachment 258881
As you can see in the text in the drawing on pag. 49, the drawings are based on the schooner "Caroline Rose". I assumed that the other drawings are also of that. So they serve as a source of inspiration. Dean had introduced the Artistic License (AL). Because there are no more official drawings of the original BN available. I myself have added Free Interpretation (FI). Hence AL-FI sits on my shoulder and whispers in my ear every now and then.
I am familiar with the drawings on p. 66 and 67. I used these to plot some positions against the drawings YQ. See my post #672 (pag.34).
For the layout I am depending on the construction that YQ has devised. The lower and between front floors in particular have an influence. The space of my ForeCastle is therefore more limited. I also couldn't make a flat floor with the FreshWaterTank under it. If I had known everything in advance, I could have adjusted that. Therefore also no 8 bunks on the port side but 4. Then my crew will have to take turns sleeping and sharing a cage.
On the YQ drawing and the drawings on pag. 66 and 67 you can see that the chimney of the stove is on the port side of the stair case. So in my model it is also on the port side.
Rich has wrote that the build of the BN was arranged according to usual practice and wishes of Captain Angus Walters.
So, captain Peter Voogt does the same during his build.
Regards, Peter
Last edited:


