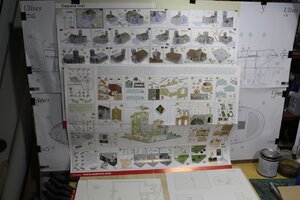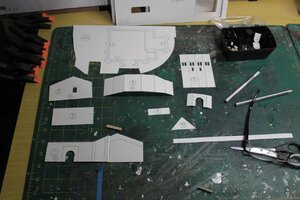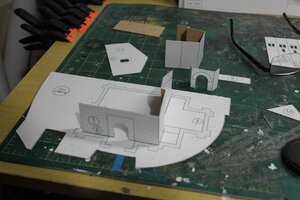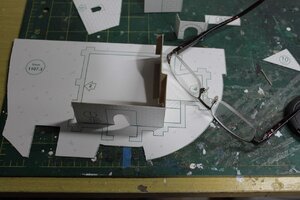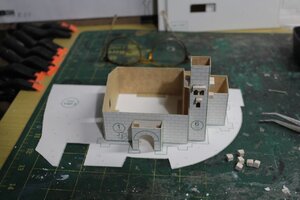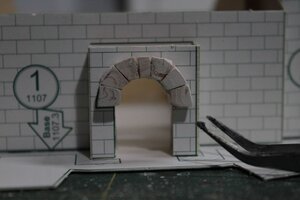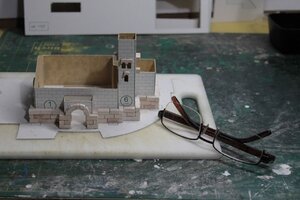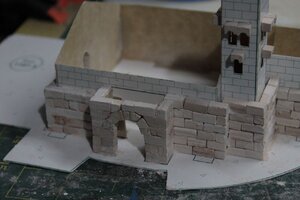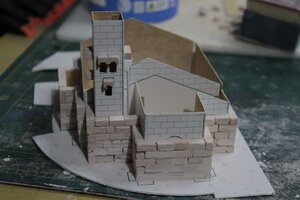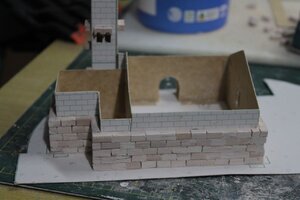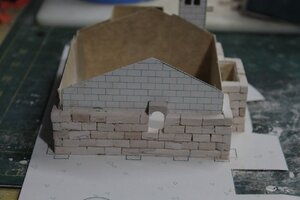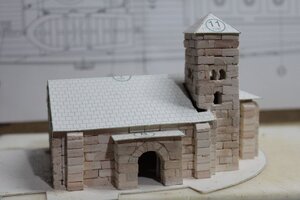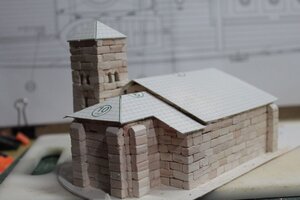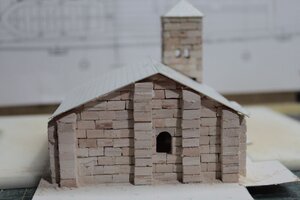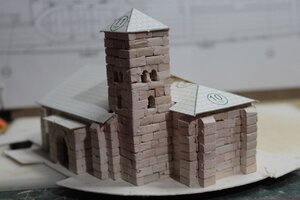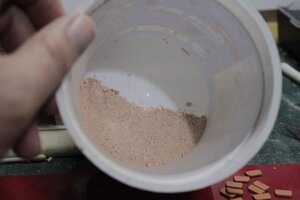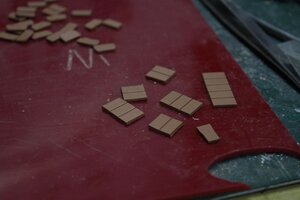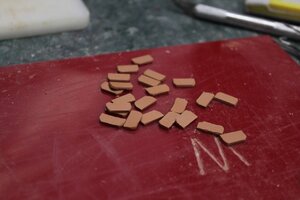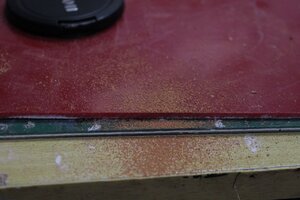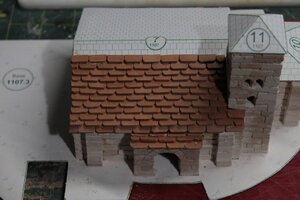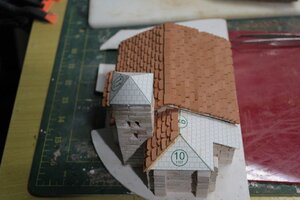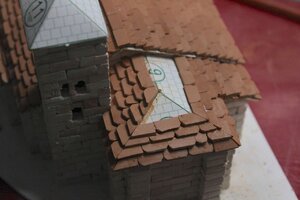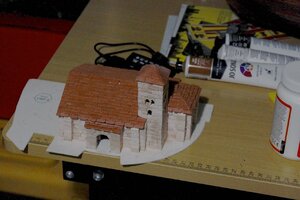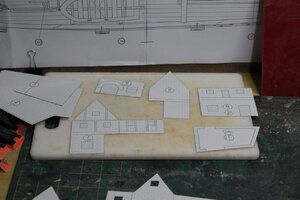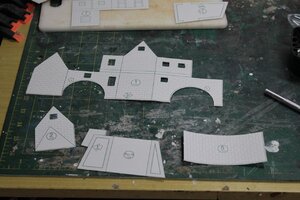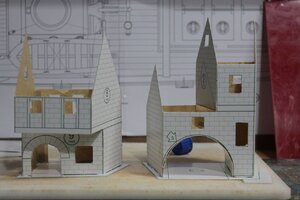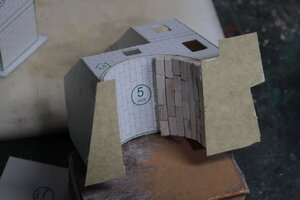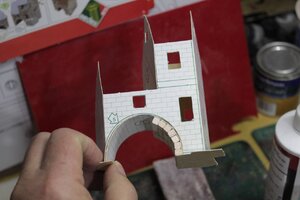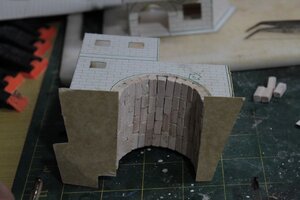HI all
After looking at Ekis Medieval Village, I got the urge to have a go.
After hunting around I found that Aedes Ars, the maker of the Medieval kit, had others available on Amazon Australia international
I purchased the kit for $180 Australian.
This is my build of the Country Village Diorama.
I have never done a Diorama before, so not only is the kit going to be fun but I will learn how to do realistic rivers, fields & landscapes.
Whilst there is no scale on the kit, others in the series ( This kit consists of 3 sub kits at 1:150 scale) I iwll assume its all 1:150.
For model rail enthusiasts its N guage.
Anyway here is the kit as supplied and the start of the build.
The unboxing:
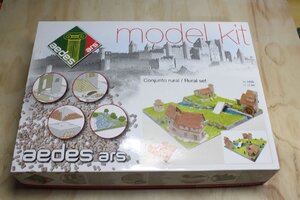
Open box
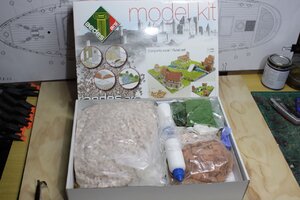
The kit contains all the parts you need plus the glue.
You need to supply the tools ( For the actual model builds a sharp No 11 cutter, pair of scissors and nail file boards.)
The contents consisted of a bag of miniature bricks, Roof tiles, Paving , grass, bushes sand & dirt, ( I will not be using the blue river sand!)
Aldo there is two a3 sheets .
Three sides of the sheets contain the step by step plans for each of the buildings, plus general instructions on how to to do things. These are in multiple languages including English.
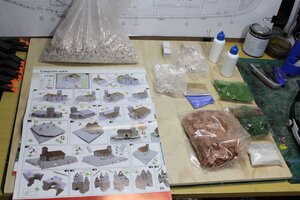
Lots of bricks
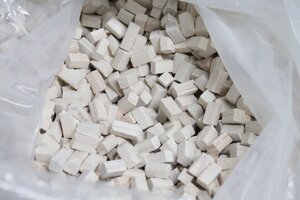
Next there are the cardboard sets for each of the builsings as well as hardboard bases for the four sections.
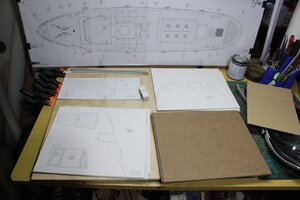
Also supplied are cardboard tabs to attached the building parts
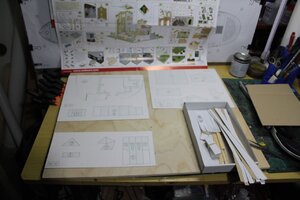
After looking at Ekis Medieval Village, I got the urge to have a go.
After hunting around I found that Aedes Ars, the maker of the Medieval kit, had others available on Amazon Australia international
I purchased the kit for $180 Australian.
This is my build of the Country Village Diorama.
I have never done a Diorama before, so not only is the kit going to be fun but I will learn how to do realistic rivers, fields & landscapes.
Whilst there is no scale on the kit, others in the series ( This kit consists of 3 sub kits at 1:150 scale) I iwll assume its all 1:150.
For model rail enthusiasts its N guage.
Anyway here is the kit as supplied and the start of the build.
The unboxing:

Open box

The kit contains all the parts you need plus the glue.
You need to supply the tools ( For the actual model builds a sharp No 11 cutter, pair of scissors and nail file boards.)
The contents consisted of a bag of miniature bricks, Roof tiles, Paving , grass, bushes sand & dirt, ( I will not be using the blue river sand!)
Aldo there is two a3 sheets .
Three sides of the sheets contain the step by step plans for each of the buildings, plus general instructions on how to to do things. These are in multiple languages including English.

Lots of bricks

Next there are the cardboard sets for each of the builsings as well as hardboard bases for the four sections.

Also supplied are cardboard tabs to attached the building parts





