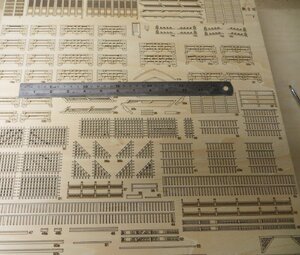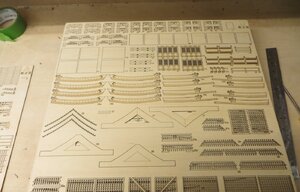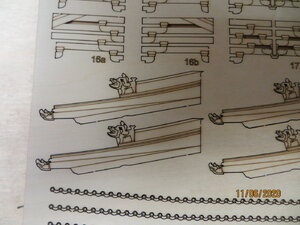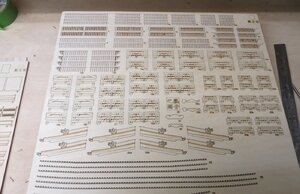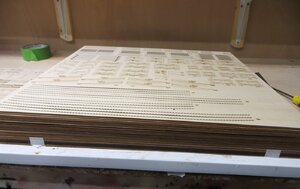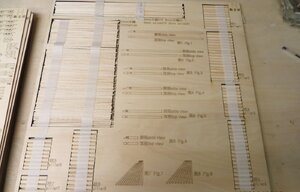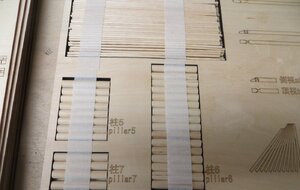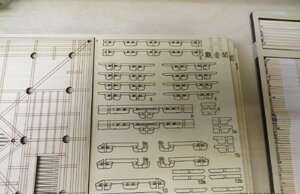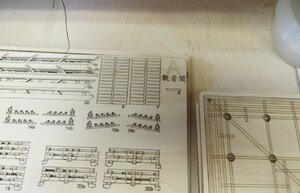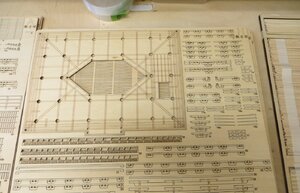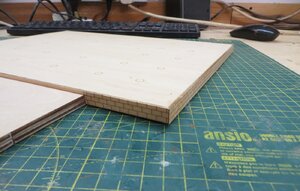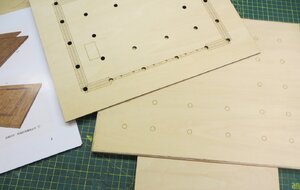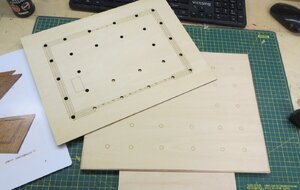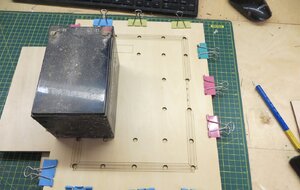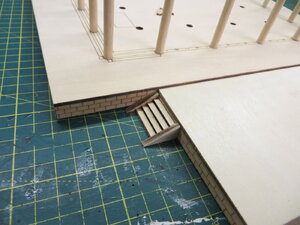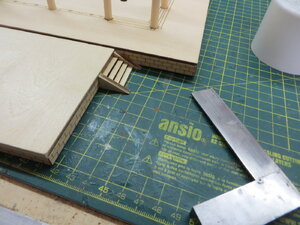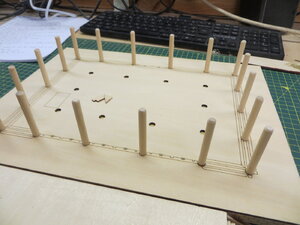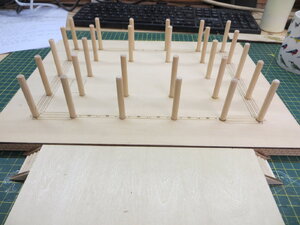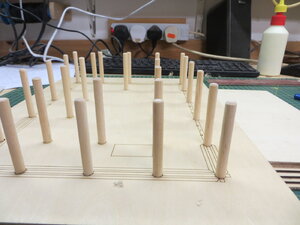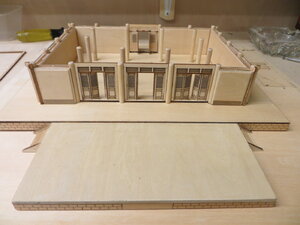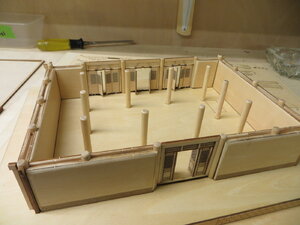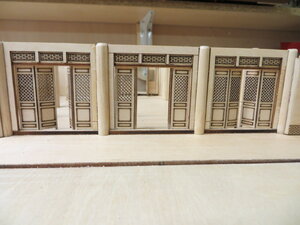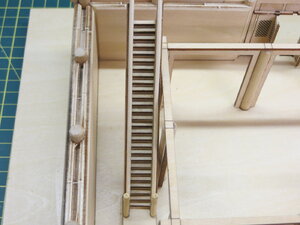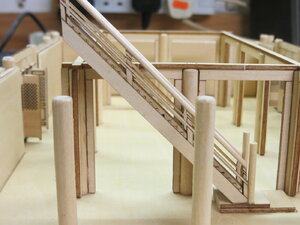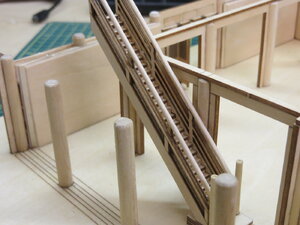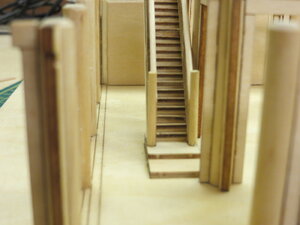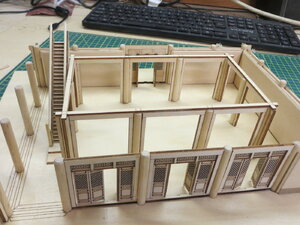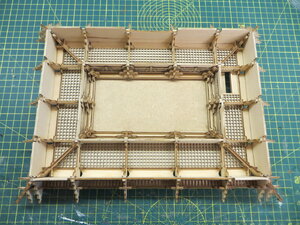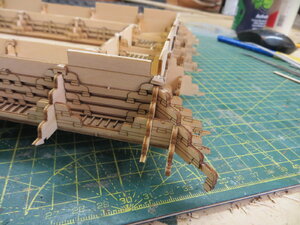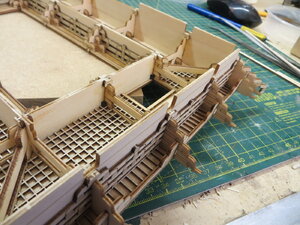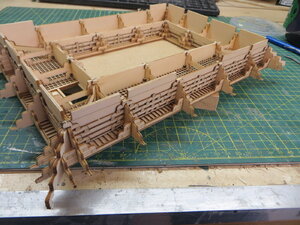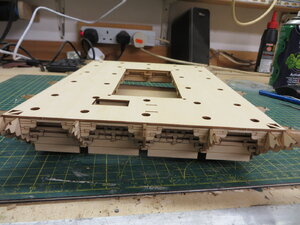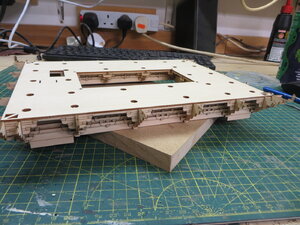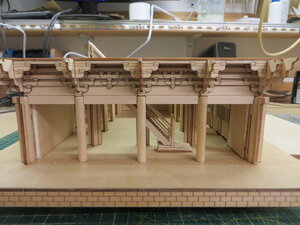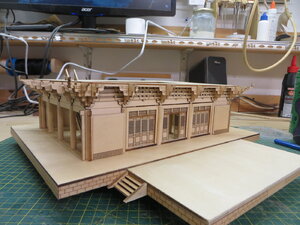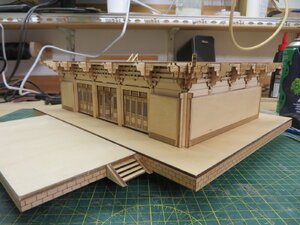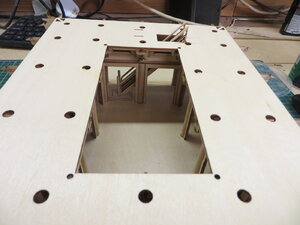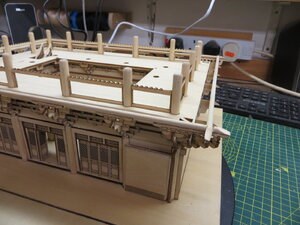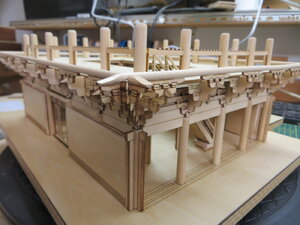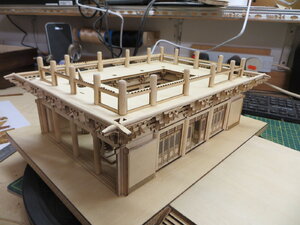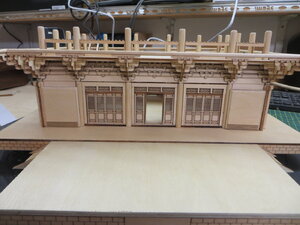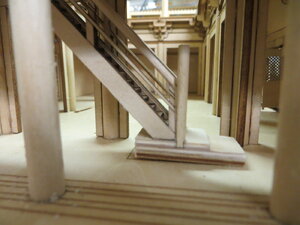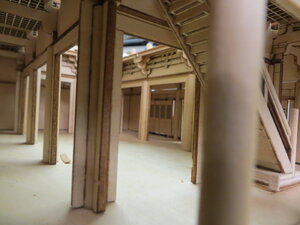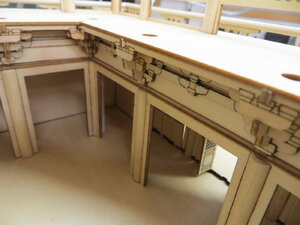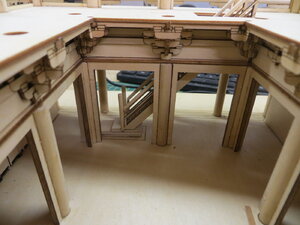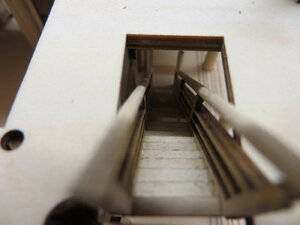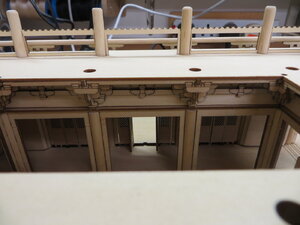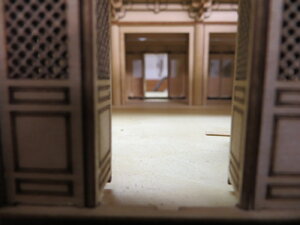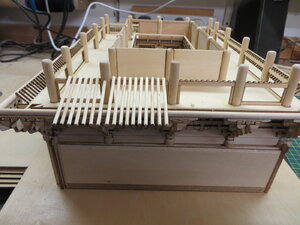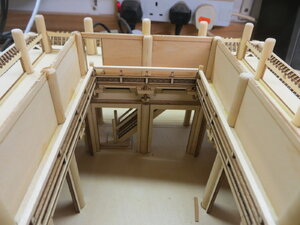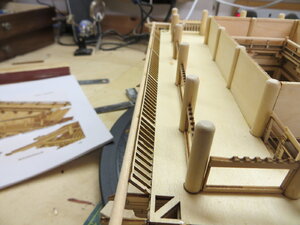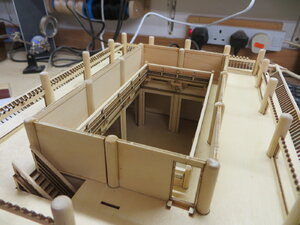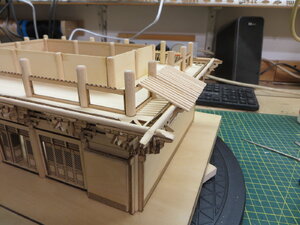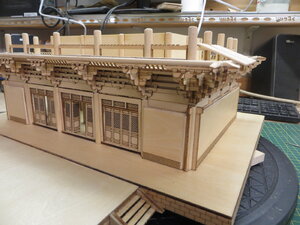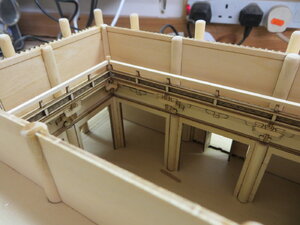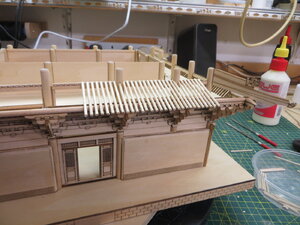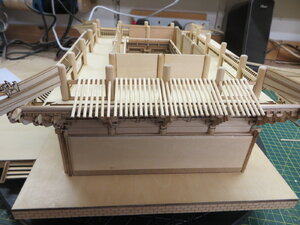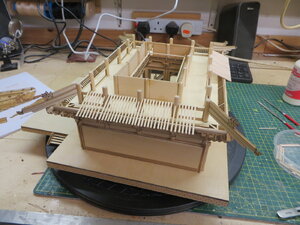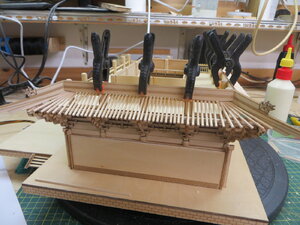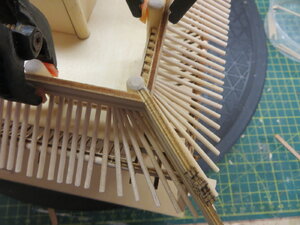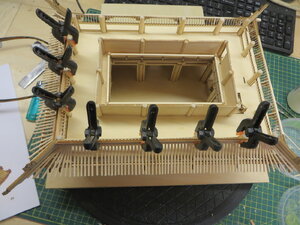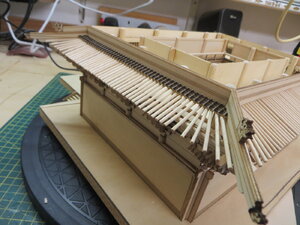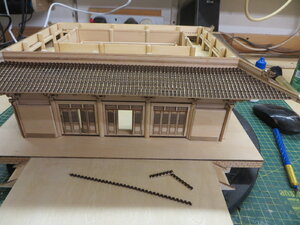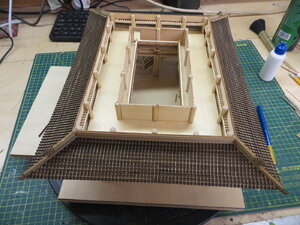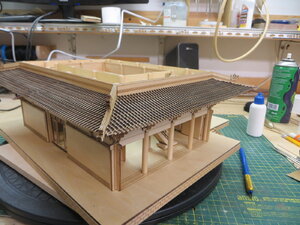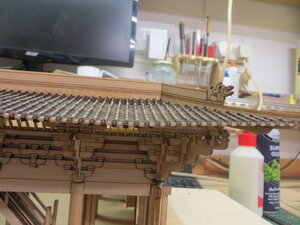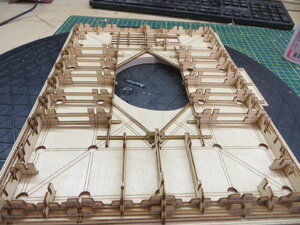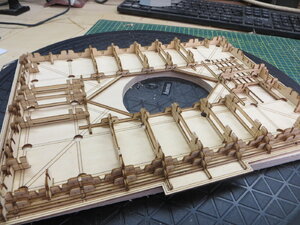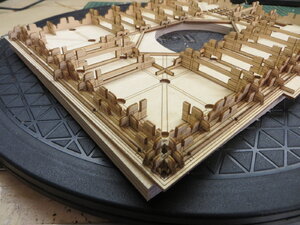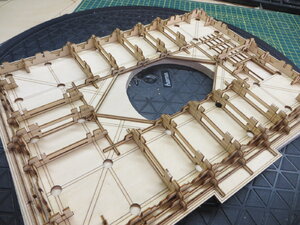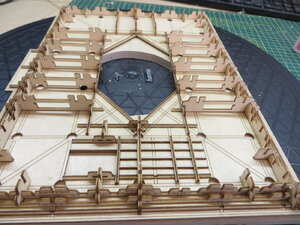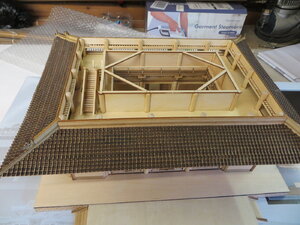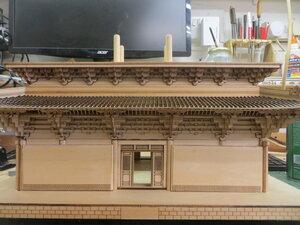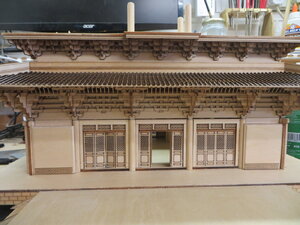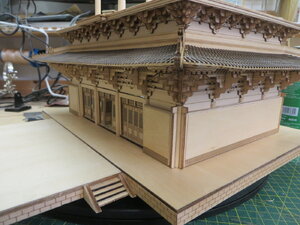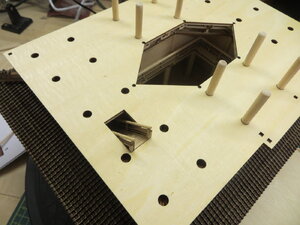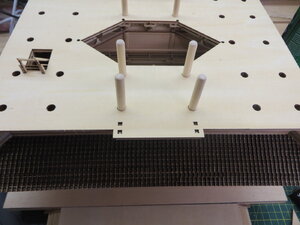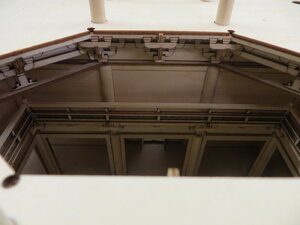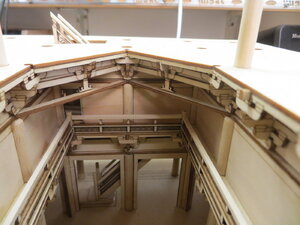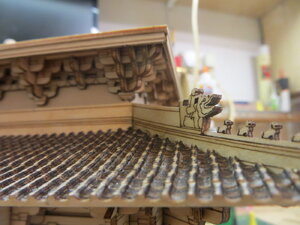- Joined
- Nov 29, 2019
- Messages
- 74
- Points
- 103

I have built many model ships over the years but fancied something a little different and a while ago stumbled on the CAF Model website - after staring in awe at some of the wonderful boat kits I noticed the Ancient Chinese Temple kit and immediately knew that this was something I wanted to try. It was different, it looked challenging and was about the same price as most boat kits I am used to. So I ordered it and, a few weeks later, it arrived by courier from China to my workshop - thanks to Tom at CAF for the info & assist. The following is my build log of this wonderful kit - I hope it is of interest to anyone who just fancies a break from our great hobby and is looking for something that little bit different.
The parcel arrived well wrapped though clearly beaten up by TNT/Fed Ex (I understand they are the same company now) but looked intact so no probs. Inside was a nice box with a photo of what I had bought with a few pictures of other temples on the back. All OK so far:
Inside the first thing I found was a large A3 size glossy manual with step by step construction photos and a great wad of ply sheets of varying thickness with literally thousands of finely detailed laser cut parts. After picking my jaw up off the floor I counted 18 sheets of ply then sat back and wondered just what had I done - this thing was AMAZING!!
I literally couldn't wait to start but I also knew this was gonna be a real challenge so slowly slowly....first things first - lets have a look at the impressive manual - and I must admit here that I have long been a fan of (most) chinese kits but have despaired over the crappy manuals that usually accompany them - but this thing is very different - real quality, probably comparable to the best I've seen from the likes of Victory Models Revenge and some of the Occre kits. Here a few examples of what I mean though the eagle eyed of you will notice that everything is in Chinese - a real problem until my son told me about Google Translate for my smart phone (simply amazing technology!) so I spent a few days translating all the instructions into a proper language.
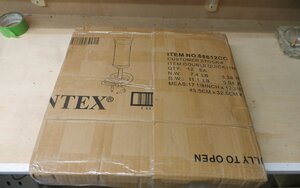
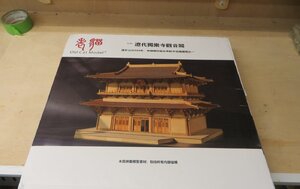
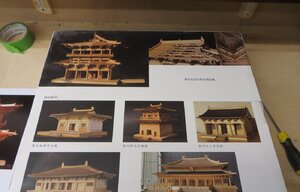
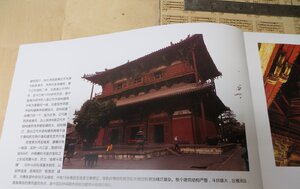
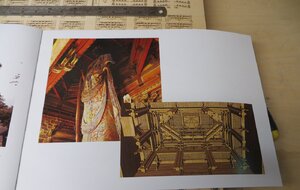
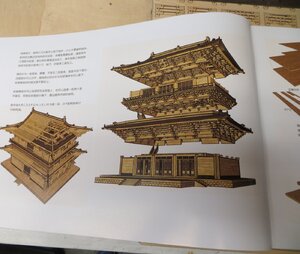
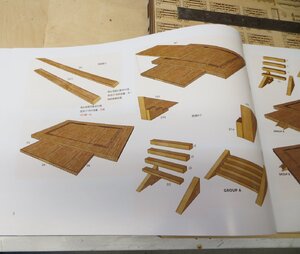
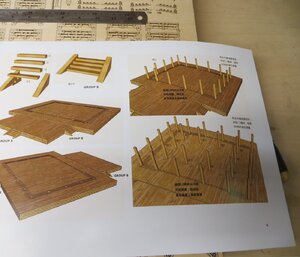
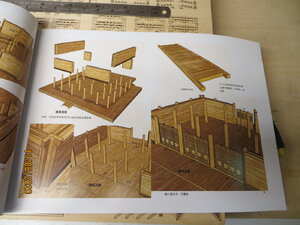
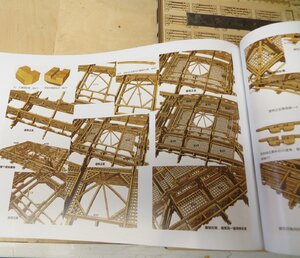
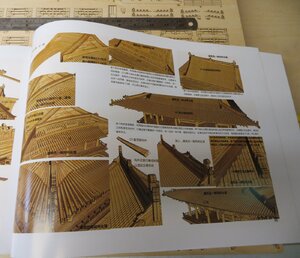 !
!
The parcel arrived well wrapped though clearly beaten up by TNT/Fed Ex (I understand they are the same company now) but looked intact so no probs. Inside was a nice box with a photo of what I had bought with a few pictures of other temples on the back. All OK so far:
Inside the first thing I found was a large A3 size glossy manual with step by step construction photos and a great wad of ply sheets of varying thickness with literally thousands of finely detailed laser cut parts. After picking my jaw up off the floor I counted 18 sheets of ply then sat back and wondered just what had I done - this thing was AMAZING!!
I literally couldn't wait to start but I also knew this was gonna be a real challenge so slowly slowly....first things first - lets have a look at the impressive manual - and I must admit here that I have long been a fan of (most) chinese kits but have despaired over the crappy manuals that usually accompany them - but this thing is very different - real quality, probably comparable to the best I've seen from the likes of Victory Models Revenge and some of the Occre kits. Here a few examples of what I mean though the eagle eyed of you will notice that everything is in Chinese - a real problem until my son told me about Google Translate for my smart phone (simply amazing technology!) so I spent a few days translating all the instructions into a proper language.










 !
!


