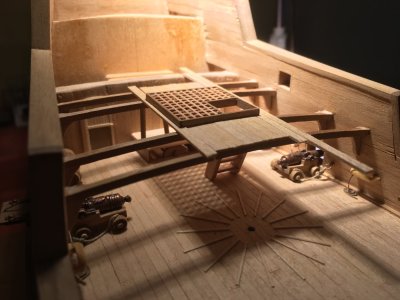Working on the main stern castle deck that protrudes for all its length on the main deck. First I installed the main beams properly curved. Will not add other small beam elements because they will be not visible. I positioned the main elements for such deck so to have the correct reference for the covering beams. On the bottom bulkhead there is a door that will be barely visible. I installed also the cannons and the platform to operate the rudder, some columns and so on…











