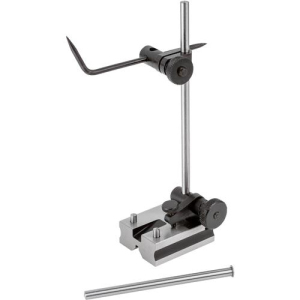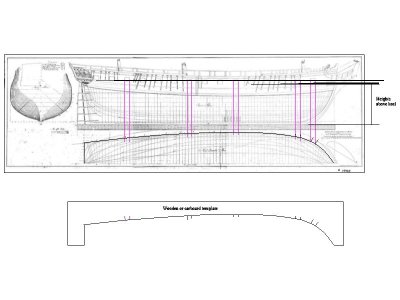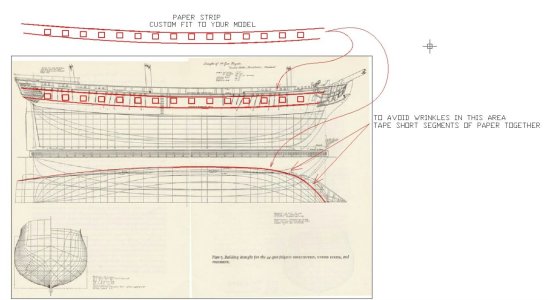- Joined
- Apr 22, 2025
- Messages
- 16
- Points
- 38

I’m building Bluejacket’s Constitution and it’s almost time to cut the gunports. They are ⅜” square and line up on both sides. I’ve measured umteen times, but I’m scared to make the cuts for fear of being off — too high, too low, too left, etc.
Does anyone have any tips, advice or recommendations to soothe my anxiety? Many thanks in advance for your help
Jim
Does anyone have any tips, advice or recommendations to soothe my anxiety? Many thanks in advance for your help
Jim









