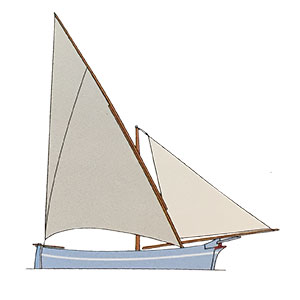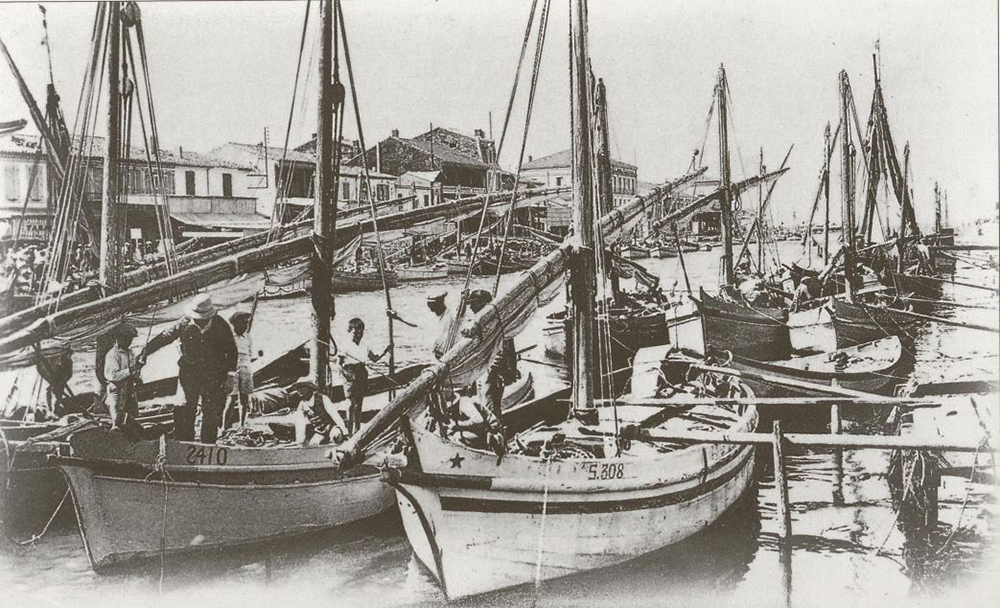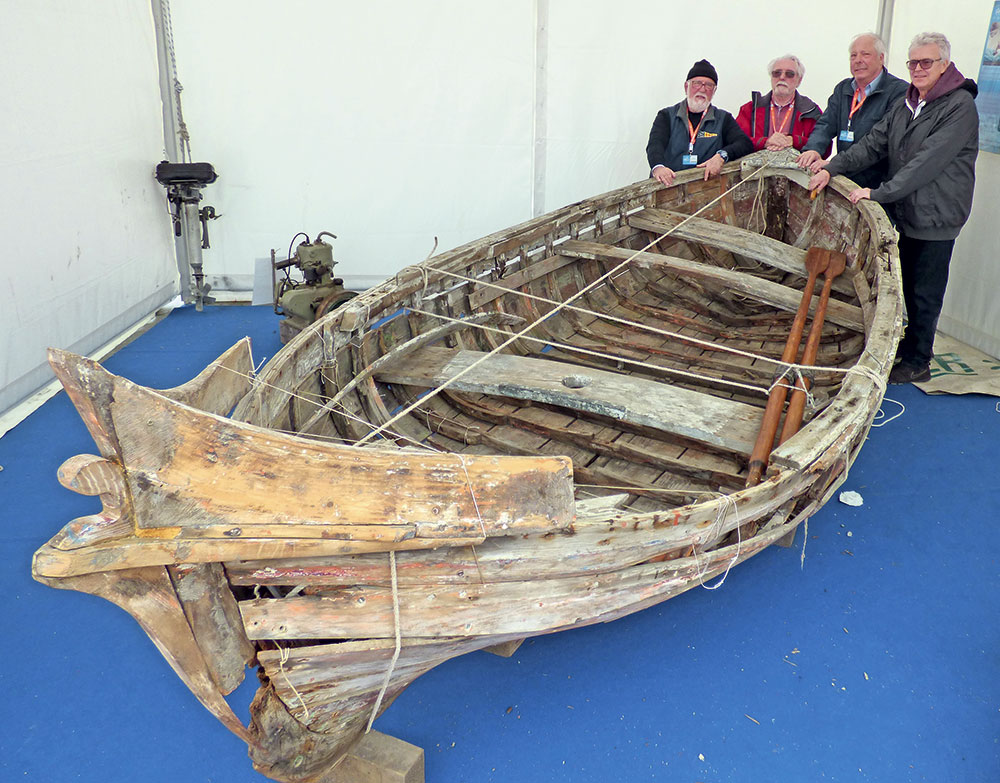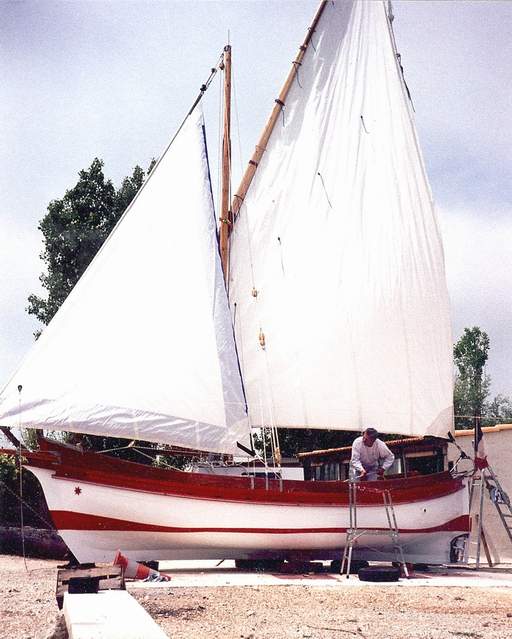PLANSET REVIEW / LOOK INSIDE:
by Walter Gaspard , Translated by François Fougerat


new publication from ancre available in english, french or italian language in scale 1:24 and also in addition plans in 1:18 or 1:12 available

 ancre.fr
ancre.fr
Description:
Fishing boat, barge, pilot-boat, and even pleasure craft, it reigned from Marseilles to Giens. It supposedly owes its name « pig's stout » in French, from the shape, however graceful of its stem.
The « moure de pouar» meaures 5 to 9 meters and its breadth is about one third its length. It retained the curved rake of the stem of latin vessels and a knee-of-the-head supported by the head timber. It was still working under sail in 1949 and its lateen rig was a sharply raked yard with a relatively flat sail, as opposed to Catalanian barques that could also be seen in Marseilles.
In 1946, Builders of these fishing boats were so happy about the interest that was being shown in their work that they authorized people to wander through their yards, to take notes, to make sketches and even to copy their moulds.
Jean-Jérome Baugean depicted it in 1812-1817, as it was in 1950.
It may be supposed that the vessel already existed in te XVIIIth century.
Its construction, using the « St-Joseph's mould » was rescued from oblivion thanks to the interest of Jules Vence in the construction of Mediterranean vessels.

SIZE of the model in scale 1:24

CONTENT:
a 74-page booklet containing 94 photographs or drawings and seven plates at the 1/24th scale with all the plans of the timber structure.
LIST OF PLATES at the 1/24th scale :
PL.1 – Schematic side view, plan view and elevation of the stem and the stern with waterlies shown.
PL.2 – Lengthwise and crosswise structure and exploded drawings of the lengthwise structure.
PL.3 – Complete drawings of individual frames.
PL.4 – Side view and plan view of the structure .
PL.5 – Profile and plan view of the structure, deck arrangements and fittings.
PL6. - Sails, mast and yard.
PL.7 – Side view of the vessel under sail and belaying chart.
Information: The plans at 1/18 or 1/12 are a supplement and can only be sold if you already have the complete monograph.



















and the Drawings



A lot of photos (100) showing the building progress documentation of Franco Fissores build (2007 - 2010) - highly interesting:
also interesting:

 www.chasse-maree.com
www.chasse-maree.com

 www.chasse-maree.com
www.chasse-maree.com

 www.chasse-maree.com
www.chasse-maree.com


 fr.wikipedia.org
fr.wikipedia.org
LE MOURE DE POUAR
Embarcation provençaleby Walter Gaspard , Translated by François Fougerat


new publication from ancre available in english, french or italian language in scale 1:24 and also in addition plans in 1:18 or 1:12 available

LE MOURE DE POUAR - Ancre
A vessel from Provence - 1/24th scale monograph The document includes all the plans of the timber structure Available in English
Description:
Fishing boat, barge, pilot-boat, and even pleasure craft, it reigned from Marseilles to Giens. It supposedly owes its name « pig's stout » in French, from the shape, however graceful of its stem.
The « moure de pouar» meaures 5 to 9 meters and its breadth is about one third its length. It retained the curved rake of the stem of latin vessels and a knee-of-the-head supported by the head timber. It was still working under sail in 1949 and its lateen rig was a sharply raked yard with a relatively flat sail, as opposed to Catalanian barques that could also be seen in Marseilles.
In 1946, Builders of these fishing boats were so happy about the interest that was being shown in their work that they authorized people to wander through their yards, to take notes, to make sketches and even to copy their moulds.
Jean-Jérome Baugean depicted it in 1812-1817, as it was in 1950.
It may be supposed that the vessel already existed in te XVIIIth century.
Its construction, using the « St-Joseph's mould » was rescued from oblivion thanks to the interest of Jules Vence in the construction of Mediterranean vessels.

SIZE of the model in scale 1:24

CONTENT:
a 74-page booklet containing 94 photographs or drawings and seven plates at the 1/24th scale with all the plans of the timber structure.
LIST OF PLATES at the 1/24th scale :
PL.1 – Schematic side view, plan view and elevation of the stem and the stern with waterlies shown.
PL.2 – Lengthwise and crosswise structure and exploded drawings of the lengthwise structure.
PL.3 – Complete drawings of individual frames.
PL.4 – Side view and plan view of the structure .
PL.5 – Profile and plan view of the structure, deck arrangements and fittings.
PL6. - Sails, mast and yard.
PL.7 – Side view of the vessel under sail and belaying chart.
Information: The plans at 1/18 or 1/12 are a supplement and can only be sold if you already have the complete monograph.



















and the Drawings



A lot of photos (100) showing the building progress documentation of Franco Fissores build (2007 - 2010) - highly interesting:
also interesting:

Mourre de porc
Le mourre de pouar, ou mourre de porc, littéralement museau de cochon, est un voilier de pêche et de servitude typique de la côte provençale. Il est très répandu sur le littoral entre Toulon et le Grau-du-Roi. Son nom lui vient de la petite guibre qui prolonge son étrave élancée, sans doute le vesti

Les mourres de pouar du Grau-du-Roi
Par Bernard Vigne - Bateau provençal par excellence, le mourre de pouar sera remplacé à la fin du XIXe siècle par les pointus et barquettes implantés par les constructeurs italiens. Il ne survivra jusqu'à nos jours qu'au Grau-du Roi, à la lisière de son aire d'utilisation, dans ce port artificiel a

Favori, un mourre-de-pouar au musée
Lancé à La Ciotat en 1909, Favori est l’un des quatre derniers mourres-de-pouar d’origine selon le recensement opéré par l’association ciotadine Carènes qui en a hérité en 1990. Long de 4,30 m, Favori est un « petit » exemplaire de ces bateaux utilisés pour la pêche et dont le nom vient du provençal
Le mourre de Pouar, un bateau de pêche du sud de la France
Mémoire de Master 2 Momarch, sous la direction de M. Eric Rieth, Jean –Christophe Sourisseau.
www.academia.edu

Mourre de pouar — Wikipédia
 fr.wikipedia.org
fr.wikipedia.org


