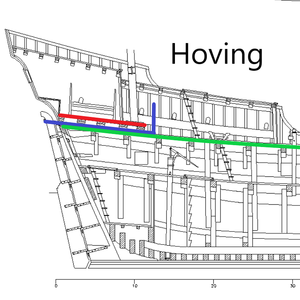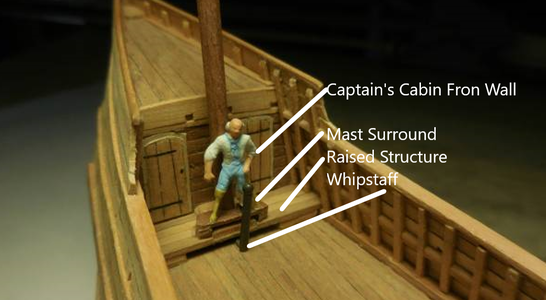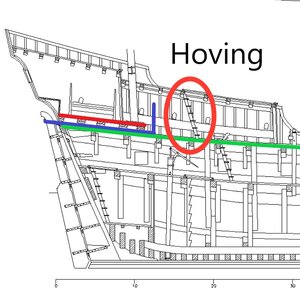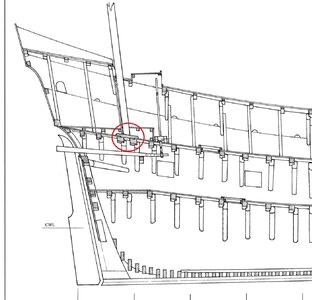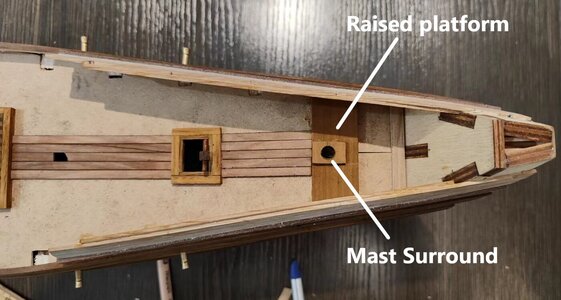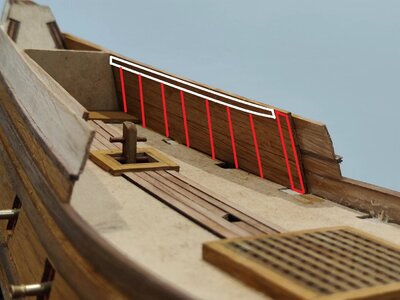- Joined
- Jan 9, 2020
- Messages
- 10,566
- Points
- 938

Dear Friends
Here is tonight's update.
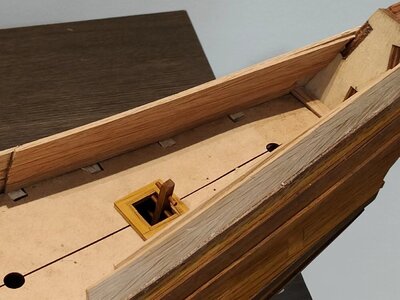
The inner planking on the starboard side has been completed and the ladder has been added to the hatch. Both sides will now be left for 24 hours for the glue to dry properly, before it is sanded and cut to size. In any case, I cannot cut the excess off the top until my new knives have arrived.
And then came the moment that I had been looking forward to for a long time.
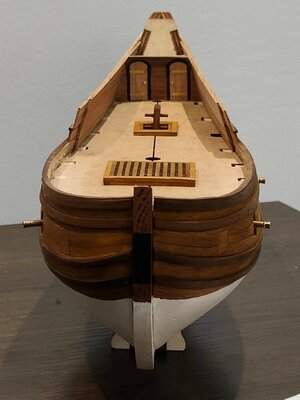
The test-fitting the captain's cabin.
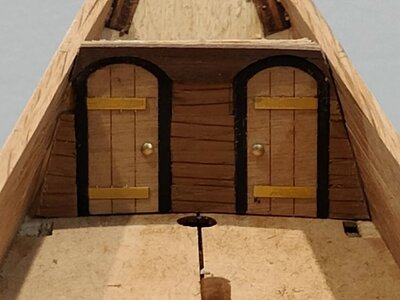
To me the dry fit is a success. Obviously, it will have to be lifted by 0.7mm to make provision for the deck planking and then sanded nice and even with the top of the bulwarks, but that was to be expected. Unfortunately, a small piece of wood that forms part of the wall in the upper left-hand corner (as you look at it) has splintered off with the filing, but I am not going to worry myself about that. Bear in mind that the whole front wall will be covered by the center canopy (boevennet) and will hardly be visible. This is a scratch-build item and is the first time that a captain's cabin will be fitted to a @Kolderstok model.
Here is tonight's update.

The inner planking on the starboard side has been completed and the ladder has been added to the hatch. Both sides will now be left for 24 hours for the glue to dry properly, before it is sanded and cut to size. In any case, I cannot cut the excess off the top until my new knives have arrived.
And then came the moment that I had been looking forward to for a long time.

The test-fitting the captain's cabin.

To me the dry fit is a success. Obviously, it will have to be lifted by 0.7mm to make provision for the deck planking and then sanded nice and even with the top of the bulwarks, but that was to be expected. Unfortunately, a small piece of wood that forms part of the wall in the upper left-hand corner (as you look at it) has splintered off with the filing, but I am not going to worry myself about that. Bear in mind that the whole front wall will be covered by the center canopy (boevennet) and will hardly be visible. This is a scratch-build item and is the first time that a captain's cabin will be fitted to a @Kolderstok model.







