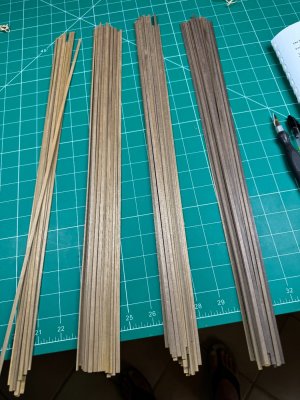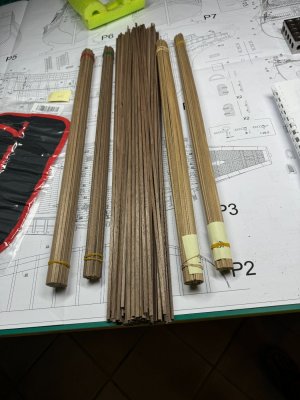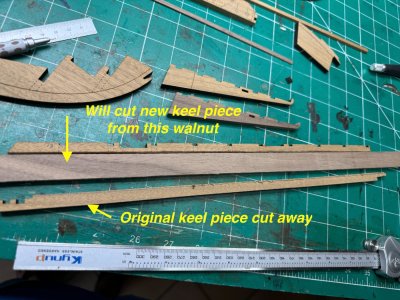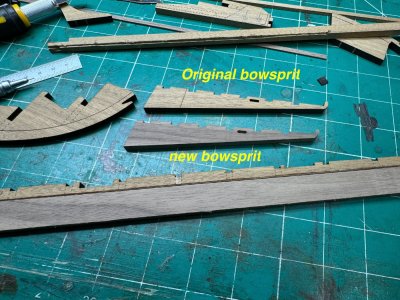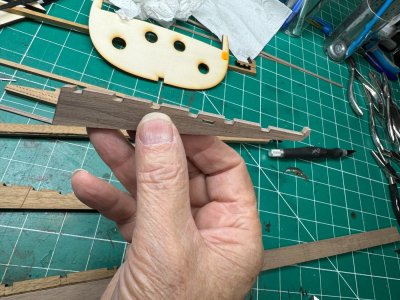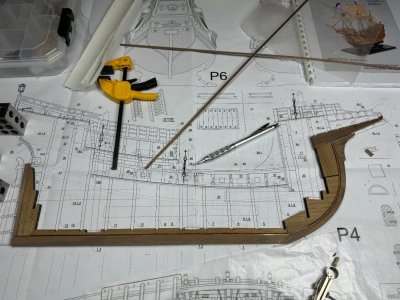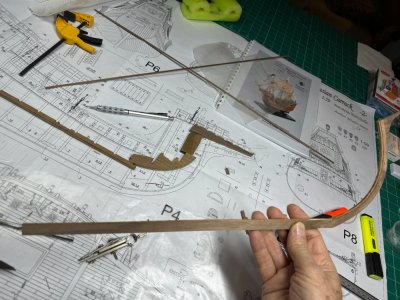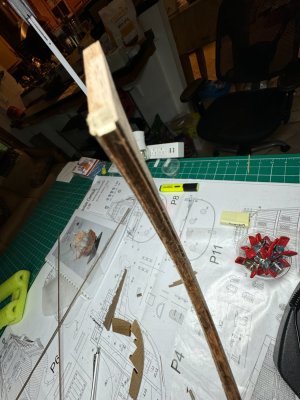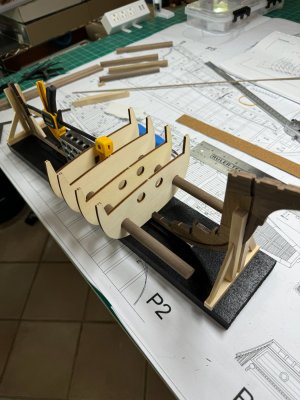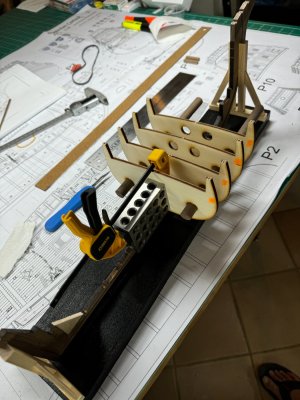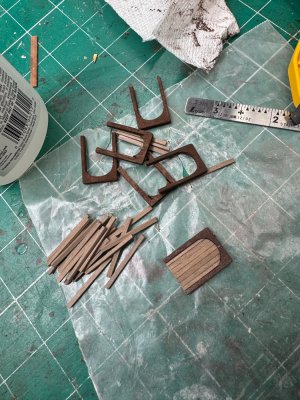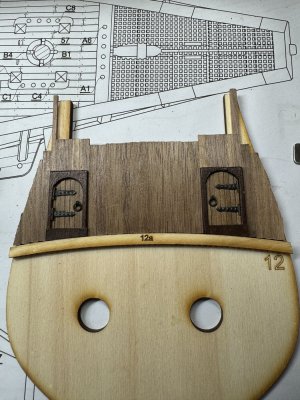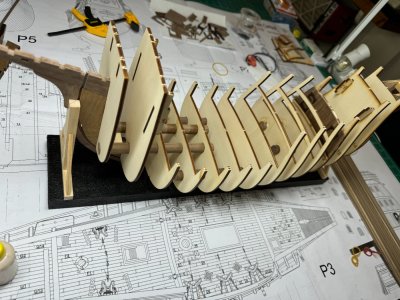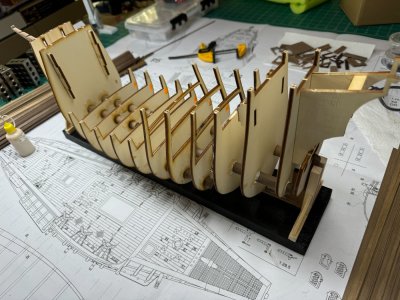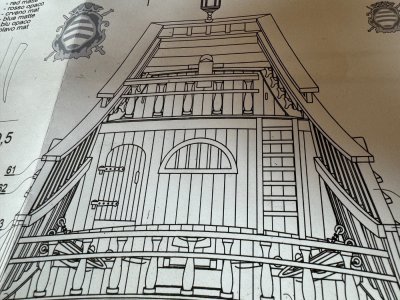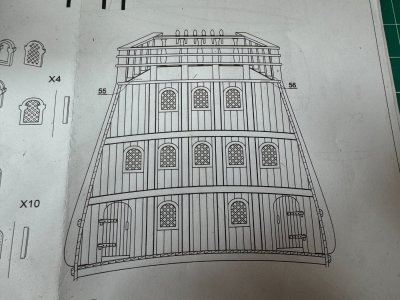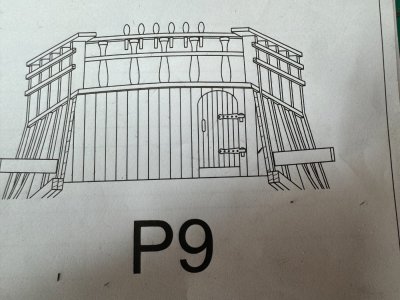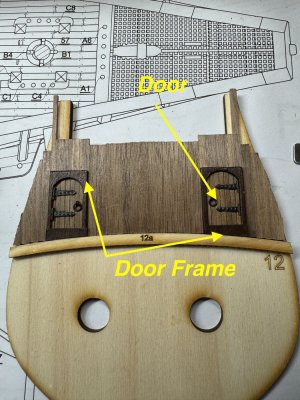I’ve decided to build the MarisStella Ragusian Carrack 1:59.
I purchased this kit about 3 years ago after watching Olha Batchvaro begin building this kit. It’s been sitting on my shelf since then. My daughter said she would like to have one of my ships. I was considering which ship to build next. I was deciding between the MarisStella Ragusian Carrack and Pavel Nikitin’s San Bartolome. I sent images to my daughter asking which she would like. She chose the Ragusian Carrack. So this it the kit I will build next.
There are 3 completed builds that I could find on the SOS forum. (HERE) These are all great builds which I intend to refer to for insights while building mine.
Olha Batchvarov's build in 2020 (HERE). Olha also has her own website with the build (HERE)
Jack Aubrey’s build in 2017 (HERE)
Signet’s build in 2023 (HERE)
Olha’s husband, Kroum Batchvarov is an Underwater Ship Archaeologist and Associate Professor of Maritime Archaeology. He also has his own website. (HERE) Kroum offers some of his wealth of knowledge about ship modeling on his website.
The reason I added Mr. Batchvarov is his video “Mistakes in the DESIGN of The Ragusian Carrack model”. (HERE)
I purchased this kit about 3 years ago after watching Olha Batchvaro begin building this kit. It’s been sitting on my shelf since then. My daughter said she would like to have one of my ships. I was considering which ship to build next. I was deciding between the MarisStella Ragusian Carrack and Pavel Nikitin’s San Bartolome. I sent images to my daughter asking which she would like. She chose the Ragusian Carrack. So this it the kit I will build next.
There are 3 completed builds that I could find on the SOS forum. (HERE) These are all great builds which I intend to refer to for insights while building mine.
Olha Batchvarov's build in 2020 (HERE). Olha also has her own website with the build (HERE)
Jack Aubrey’s build in 2017 (HERE)
Signet’s build in 2023 (HERE)
Olha’s husband, Kroum Batchvarov is an Underwater Ship Archaeologist and Associate Professor of Maritime Archaeology. He also has his own website. (HERE) Kroum offers some of his wealth of knowledge about ship modeling on his website.
The reason I added Mr. Batchvarov is his video “Mistakes in the DESIGN of The Ragusian Carrack model”. (HERE)




