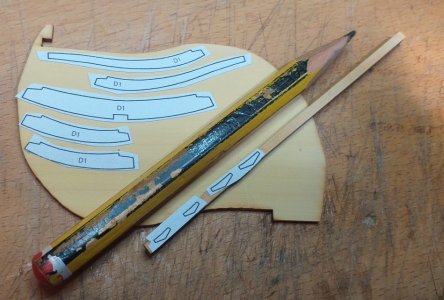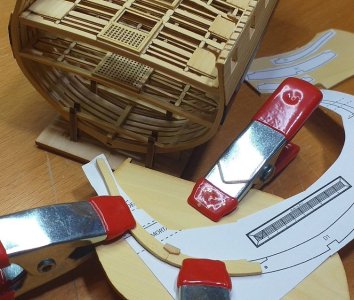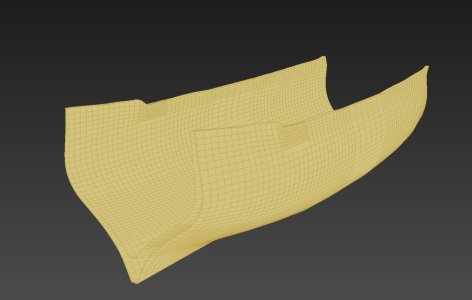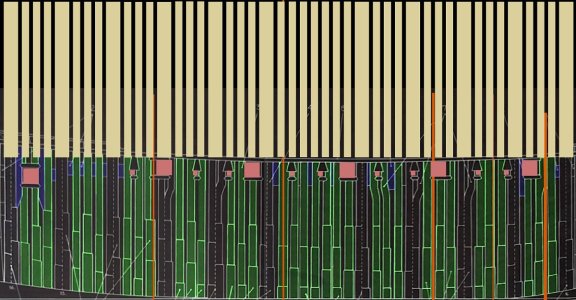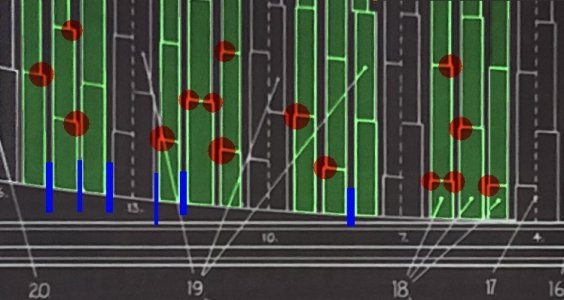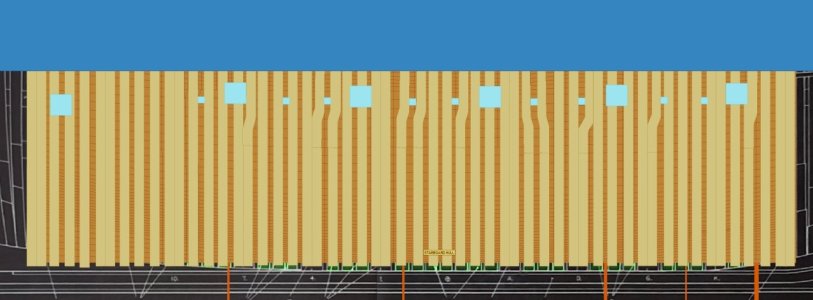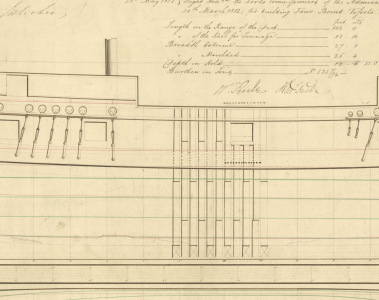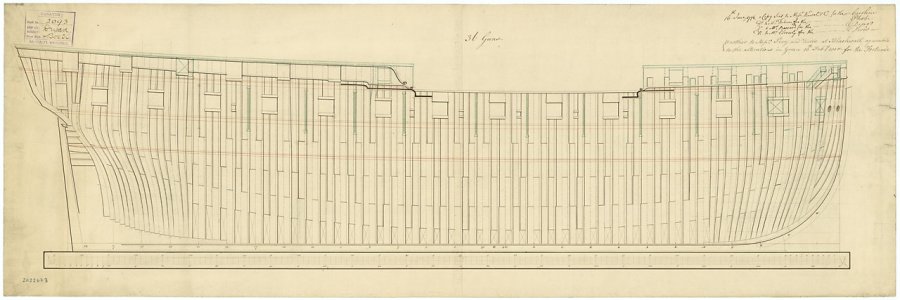I still have the 1:160 and 1:96 enterprises to complete, which I'm really enjoying.
However, I can't help thinking about what comes next. I have never attempted a scratchbuilt ship. I made armoured vehicles from card 50 years ago, but thats my limit.
I know there is a lot to learn and folks on SOS are really helpful, so I feel a tingle of confidence.
The first project will be a cross-section. I was looking into the 'Triton, project, but Allan drew my attention to some inaccuracies, so I'll pass on that. Granado is my next choice. I already made the 1:72, which I really like but have promised to a friend, so I figure a Granado X-section in boxwood at 1:96 might be a nice challenge. I have the 1:48 plans and the Peter goodwin book, so there's a fighting chance of success.
More excitingly I now have a supply of genuine English boxwood (Buxus Sempervirens). An acquantance from my piano technical work has some pieces up to 5'' in diameter and 12'' long!! I have a small sample to test out and it looks promising. I realise there'll be a lot of waste material, but as I'll be working at a small scale I can be a bit more efficient in milling the lumber............................
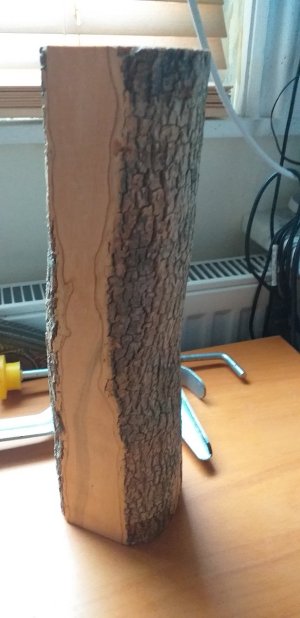
However, I can't help thinking about what comes next. I have never attempted a scratchbuilt ship. I made armoured vehicles from card 50 years ago, but thats my limit.
I know there is a lot to learn and folks on SOS are really helpful, so I feel a tingle of confidence.
The first project will be a cross-section. I was looking into the 'Triton, project, but Allan drew my attention to some inaccuracies, so I'll pass on that. Granado is my next choice. I already made the 1:72, which I really like but have promised to a friend, so I figure a Granado X-section in boxwood at 1:96 might be a nice challenge. I have the 1:48 plans and the Peter goodwin book, so there's a fighting chance of success.
More excitingly I now have a supply of genuine English boxwood (Buxus Sempervirens). An acquantance from my piano technical work has some pieces up to 5'' in diameter and 12'' long!! I have a small sample to test out and it looks promising. I realise there'll be a lot of waste material, but as I'll be working at a small scale I can be a bit more efficient in milling the lumber............................







