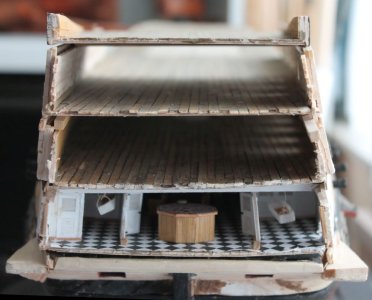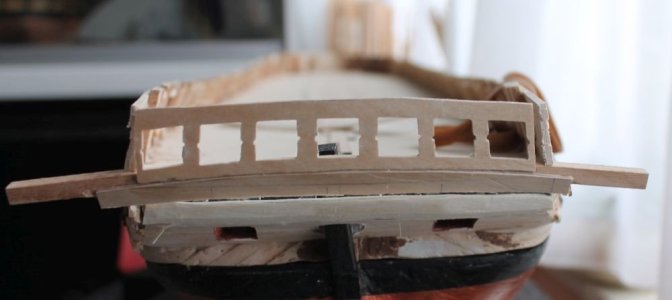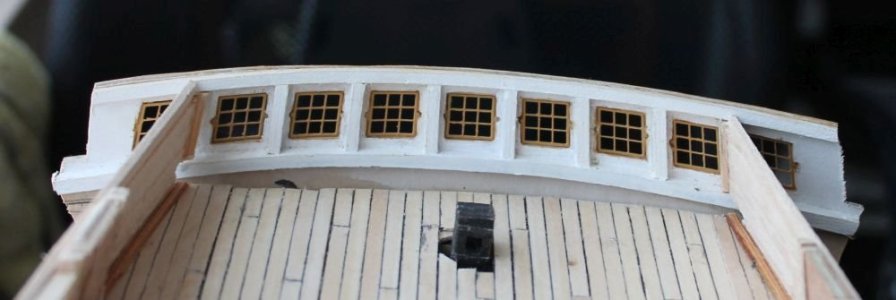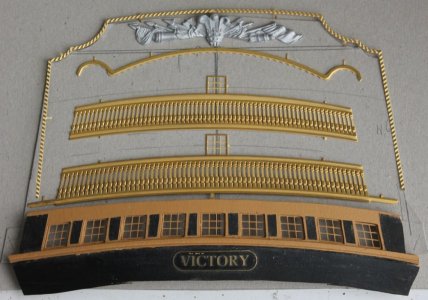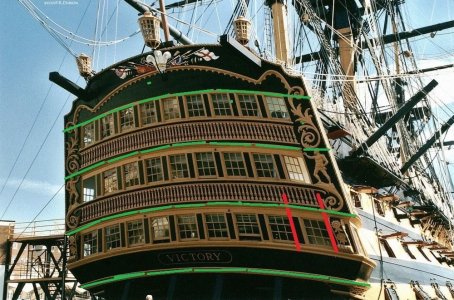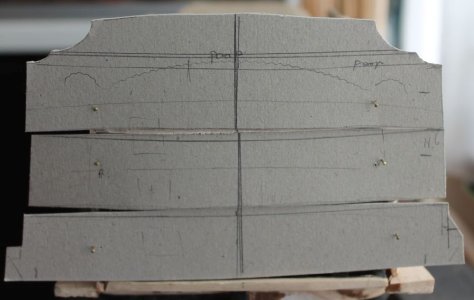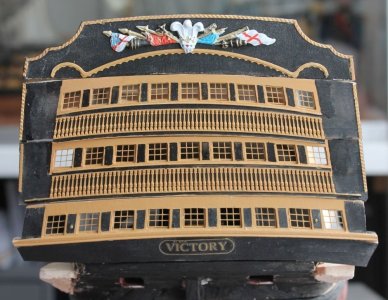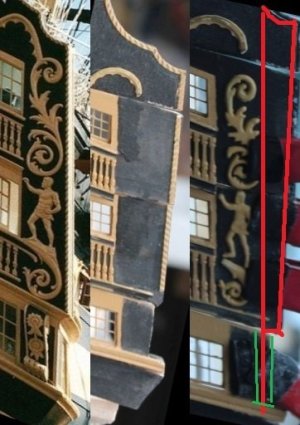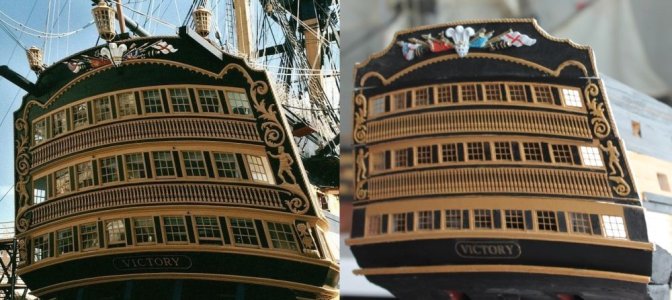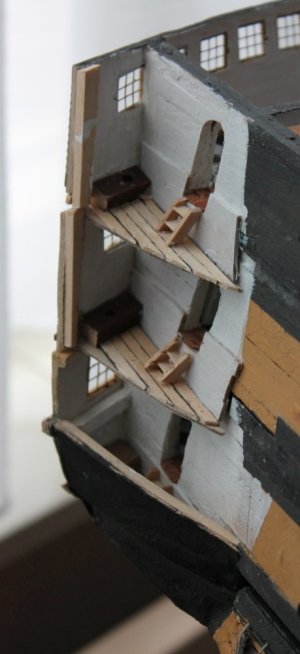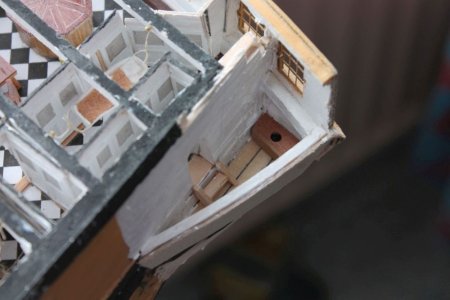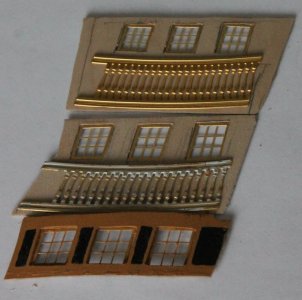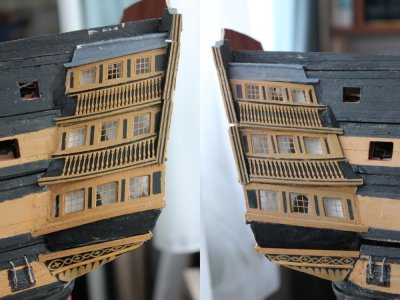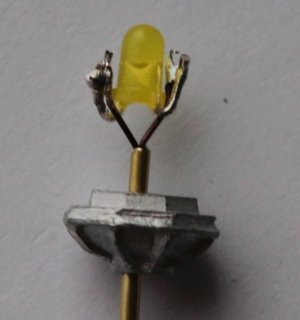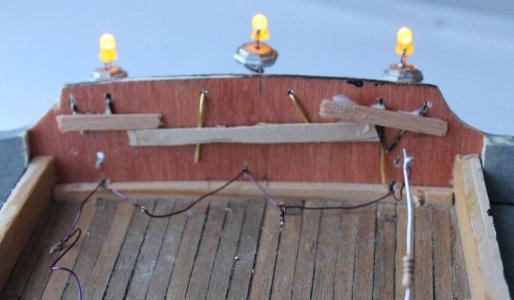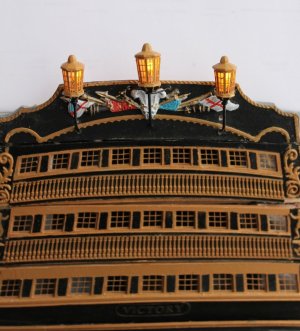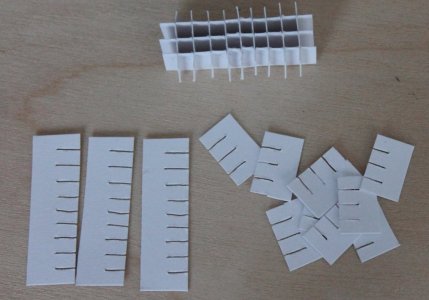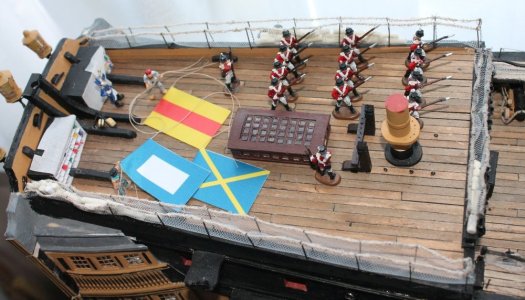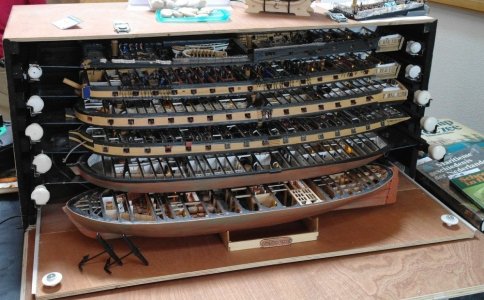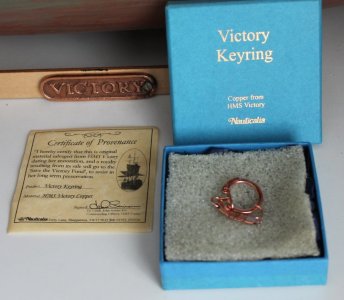Update 13
It has been over a month since my last post. Some people on this forum asked me to post more. This is difficult for me because I have difficulty with English.
Recently I was made aware of the translation program Deepl.com which would translate better than google.com.
That opens the way to translate my Dutch report and post it here. There is a disadvantage or maybe an advantage: it is much more extensive. Would you let me know, through your reactions if this extensive report is appreciated?
If yes then I will handle it from now on.
So time for a sequel.
On the aft end of the quarterdeck are the captain's quarters.
I've started working on the separation of the captain's quarters on the quarterdeck. This is a tricky one because there are many dependencies involved here.
1. The location of the partition has many relationships with the rest of the ship.
2. The size of the sections of the partition is determined by the brass window posts from Caldercraft's hardware set.
These two requirements turned out to be conflicting.
I will give you an insight into this.

Photo: Overview from McGowan.

Photo: Floor plan from McKay.

Photo: Used to be on the Victory. It is now painted yellow.

Photo: Floor plan with notes.
The green line indicates the subject. The long red line is the end of the poop deck and the red circles on the bulwark indicate where the partition should touch the bulwark. The red rectangle is the stairway opening to the upperdeck and extends into the admiral's dining room. The bulkhead must therefore run behind it. So the thick red line indicates the absolute length of the bulkhead, determined by the front and the rear.
This partition consists of three bulkheads and a door with a pillar on either side of it. See also the photo on the Victory.
On the model this absolute length measured out. Now to determine the dimensions of the bulkheads and door. Made a sketch for this purpose.

Photo: Sketch with dimensions in mm.
Below as the partition should be and on top the dimensions of the doors and partitions.
With three bulkheads between the two end pillars I don't get to the necessary length. I need to add another 6 mm. The bulkheads cannot be wider because then the ratio of the windows to the width is not correct. Solved by placing 2 extra pillars of 3 mm between the three bulkheads.
For this I made the sketch below.
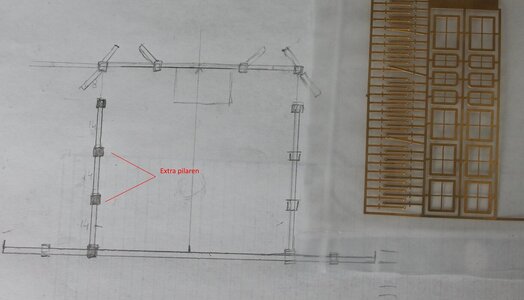
Photo: sketch of partition with two extra pillars between the partitions. On the right the brass windows from the Caldercraft kit. From the photo on the Victory, the windows are taller than wide. The Caldercraft kit mounts them horizontally, so wider than tall. This also suits me better, gives a little more length. The doors in the rear bulkhead open forward on McKay, on the Victory itself backward. I chose the latter.
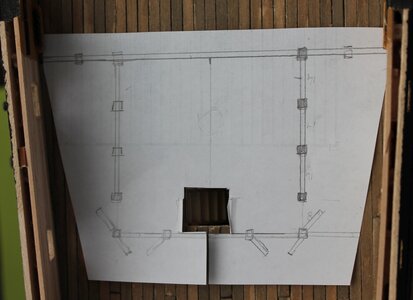
Photo: Sketch laid out on model. The bulkheads fit neatly in relation to the "surroundings" both front and rear.
And now we can start making the bulkheads. (11 pieces)
I have already shown this once so now just a quick look:]

Photo: Bulkheads in various stages of completion.

Photo: Before the paint job.

Photo: All the parts for the front bulkhead.
And now a quick look at the middle bulkhead.
So yeah, that's a bit late.
What's the problem?

Photo: Floor plan on the model to illustrate the problem.
The green line shows the bulkheads that are already finished. (See previous photo). The red lines show the bulkheads I want to make now. But ........ the left one comes out center for a gun port and the right one on the edge of it. (Gates are not exactly opposite each other) So that is not possible. But the bulkhead can't go forward because of the green line and the stairwell, and it can't go backward past the gate because then there's no room for the cannon that goes alongside it. And even if it could be there it would be in a space without a gate.
I had to resort to a very undesirable solution of placing the side bulkheads at an angle along the yellow line. That has the least consequences. But I am absolutely not happy with it.
I hear you say: How can it not be right? Aligning everything exactly to a mm across six (loose !!!) decks is not doable. And 1 mm difference here results in 2 mm difference there and before you know it you have a difference of half a cm. It is no different.
To be continued.
Translated with
www.DeepL.com/Translator (free version)
The following three pictures have an own will. They don't want to be removed.
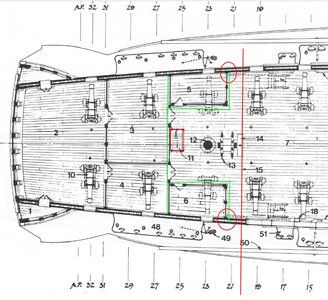
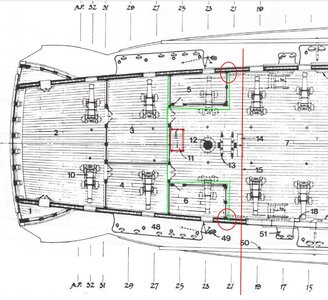




















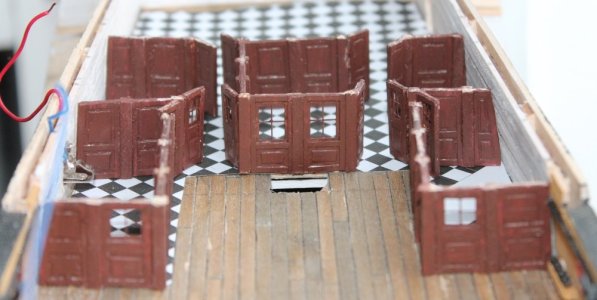
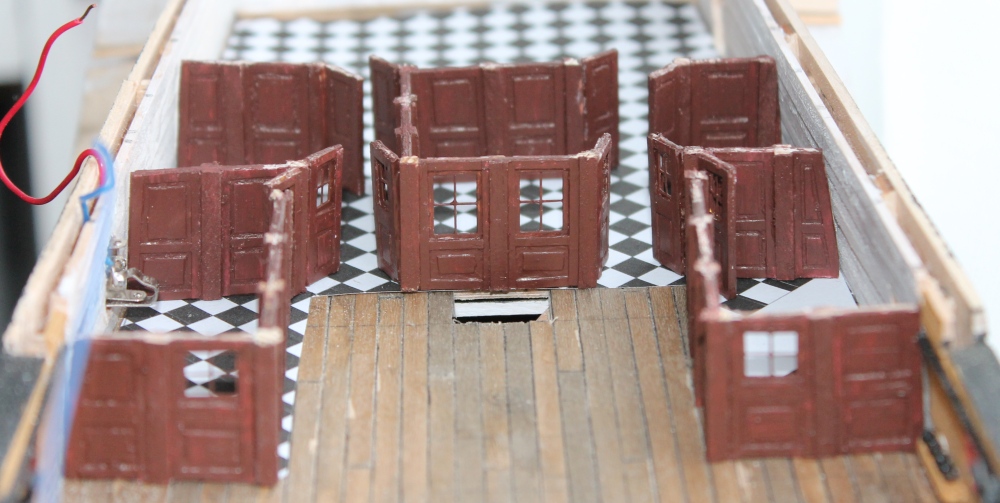
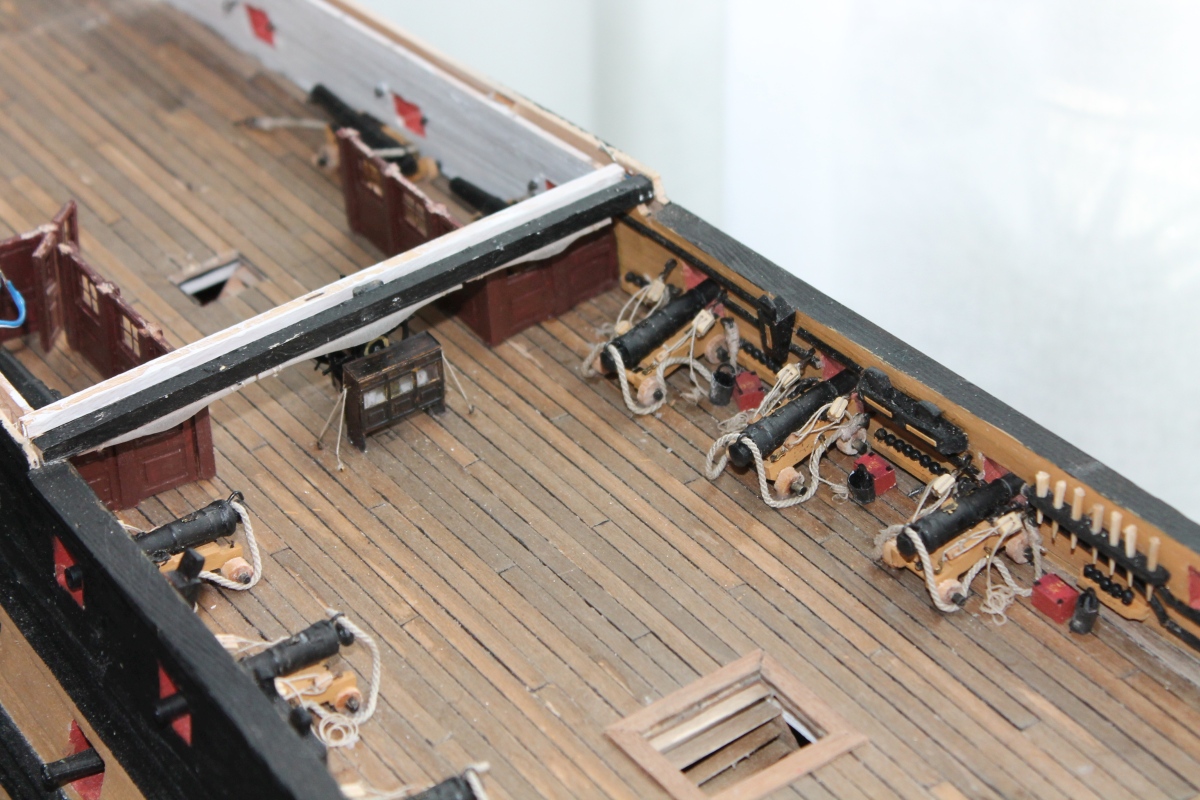
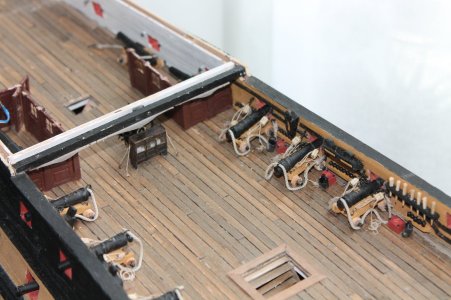
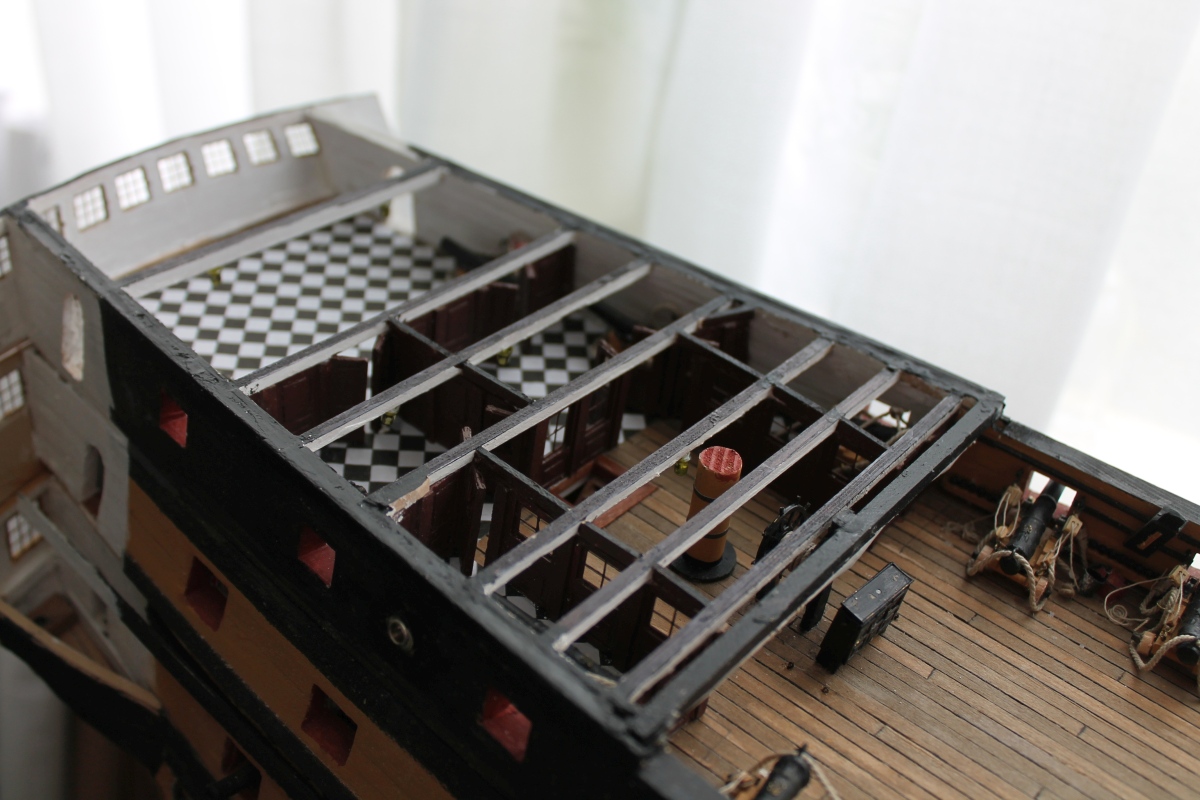
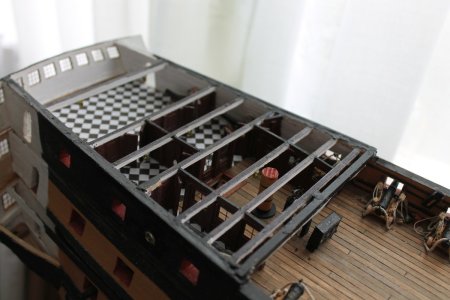
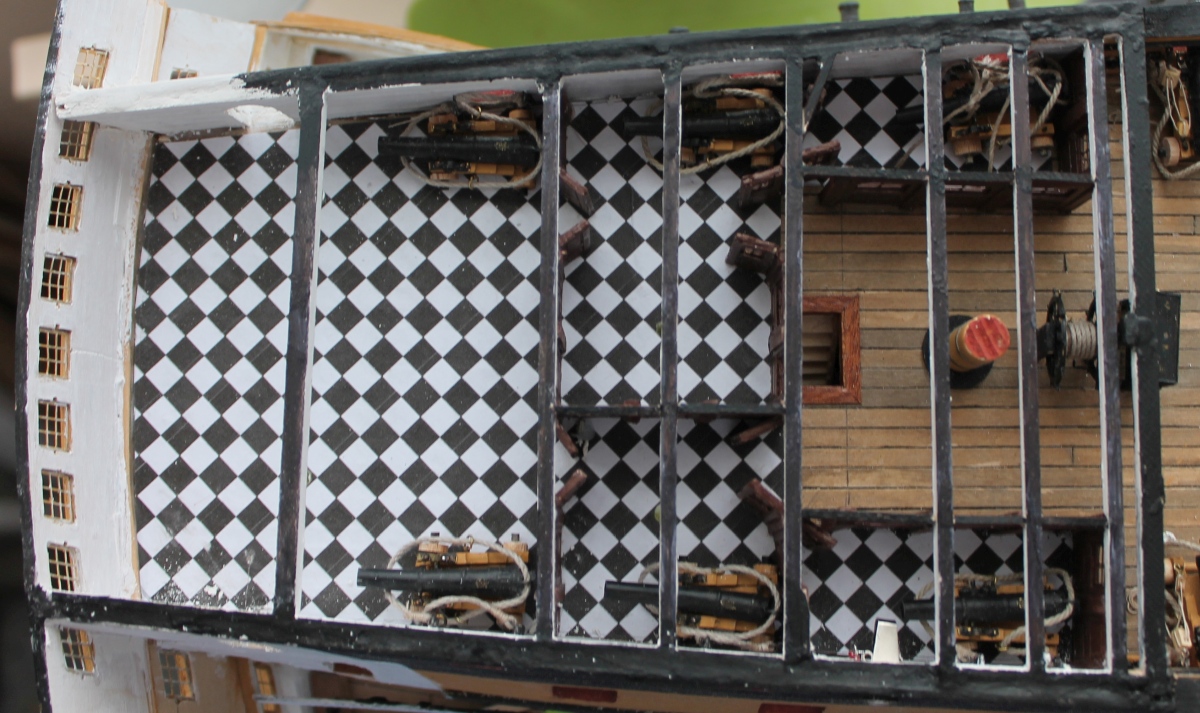
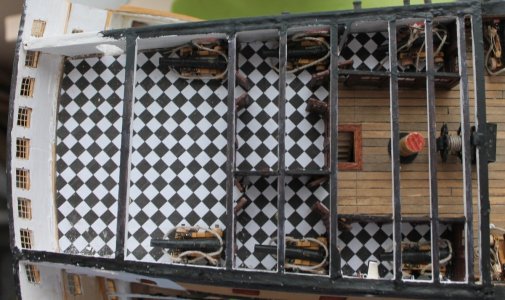
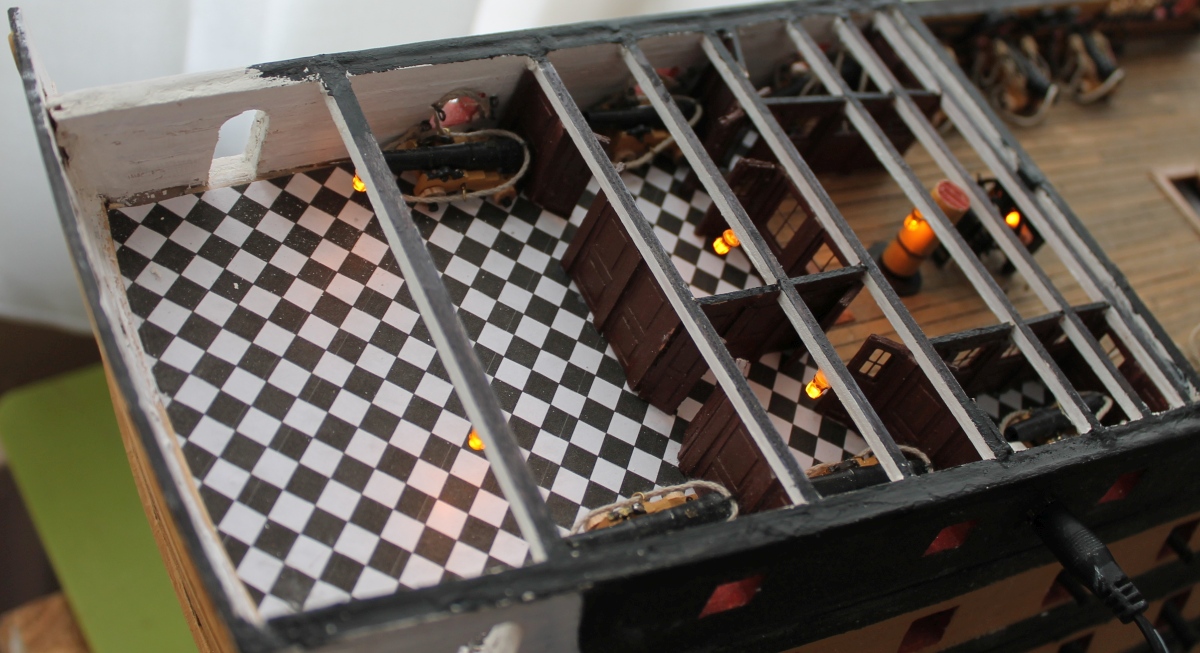
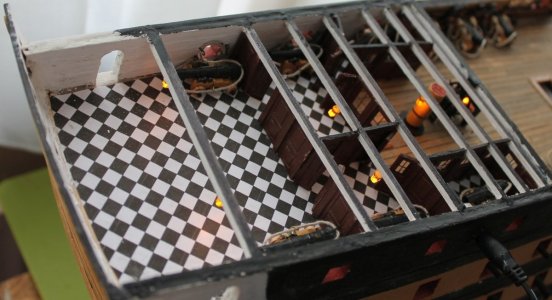
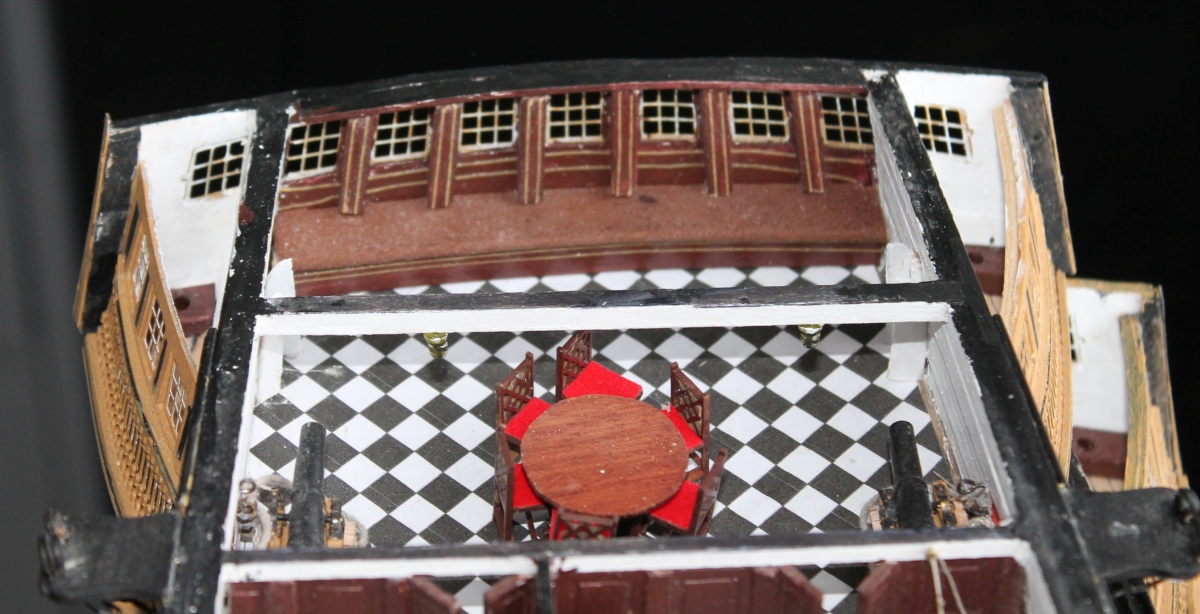
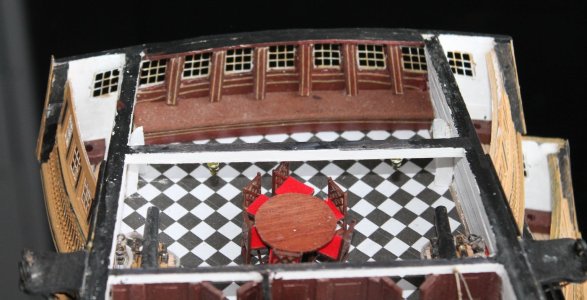

 Rich (PT-2)
Rich (PT-2)
