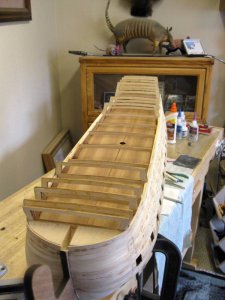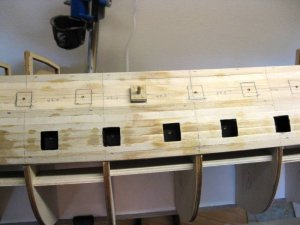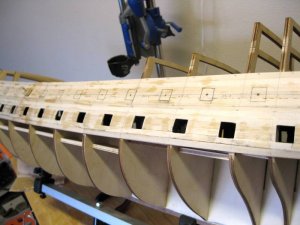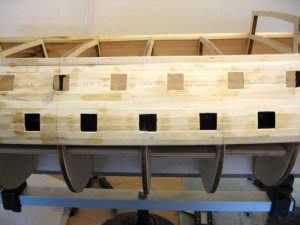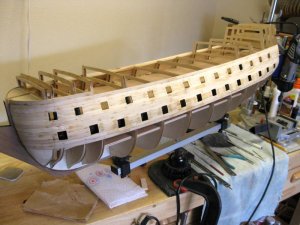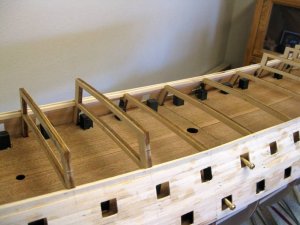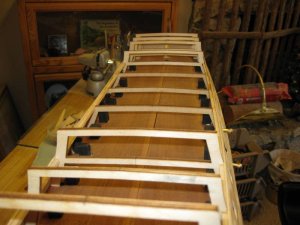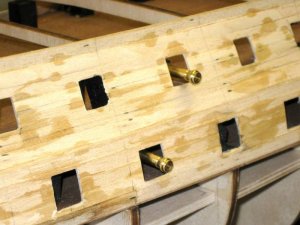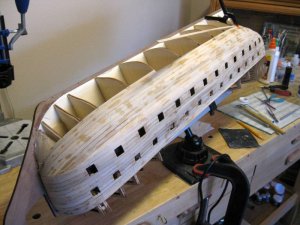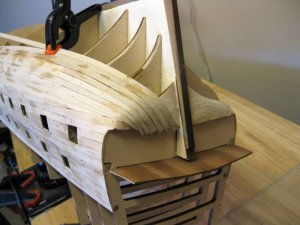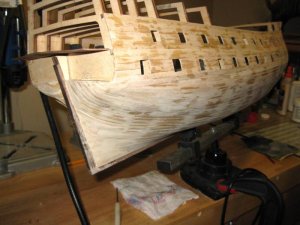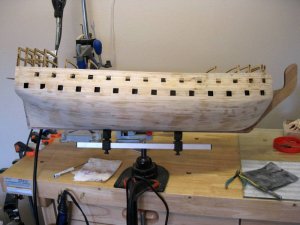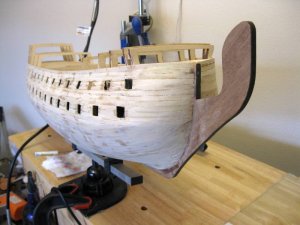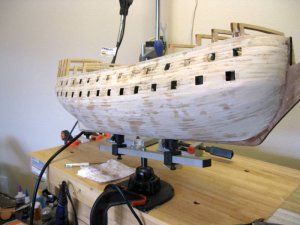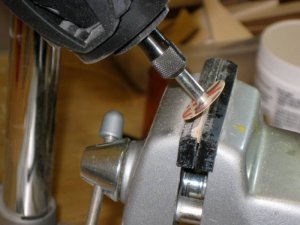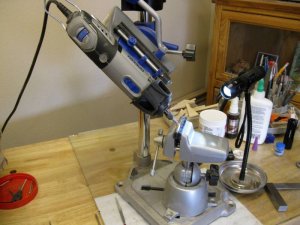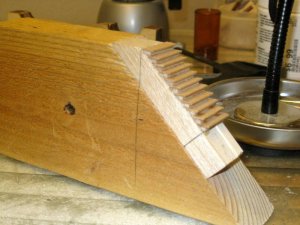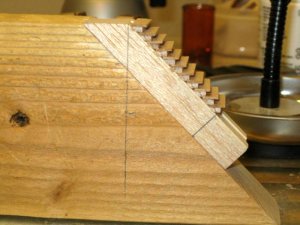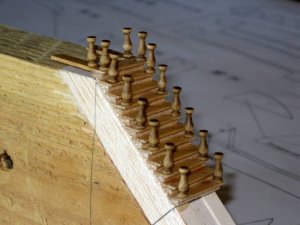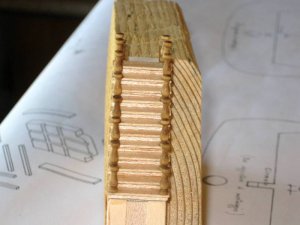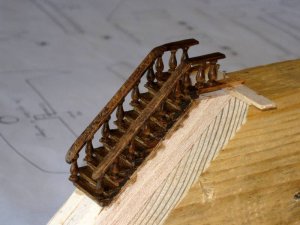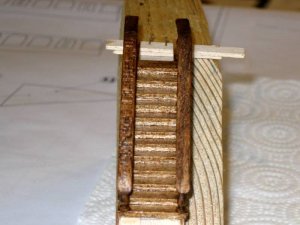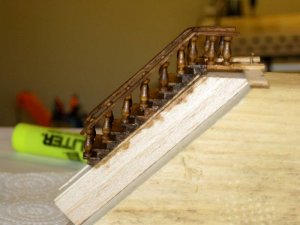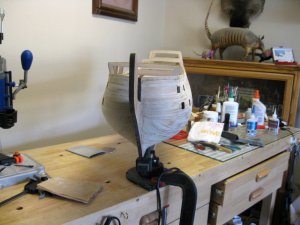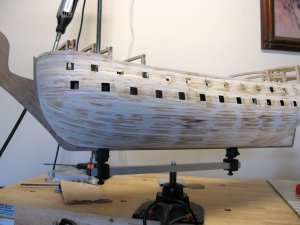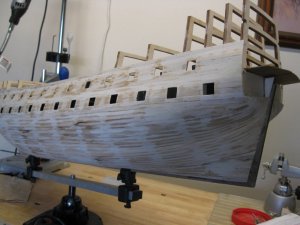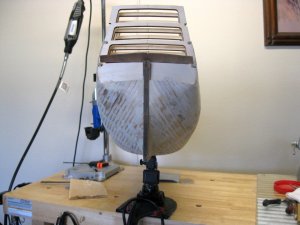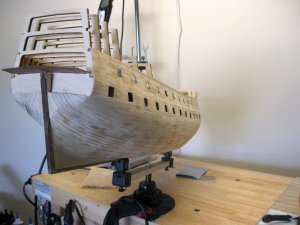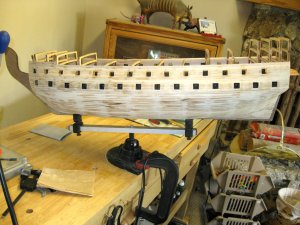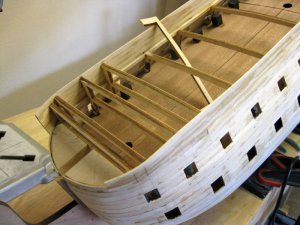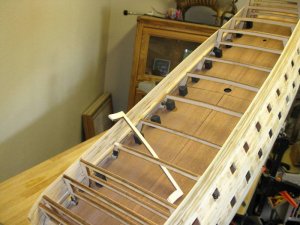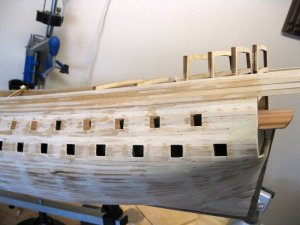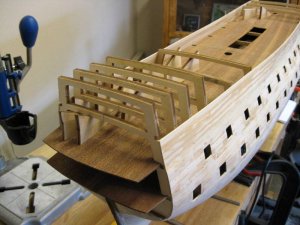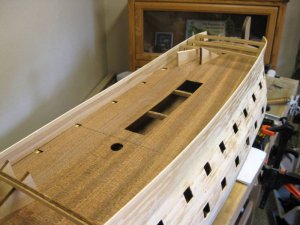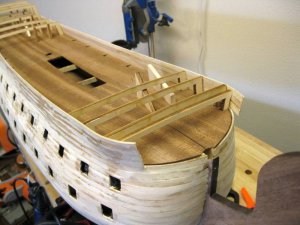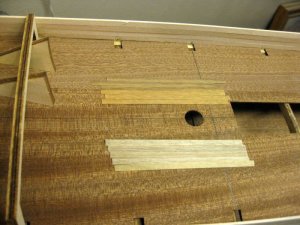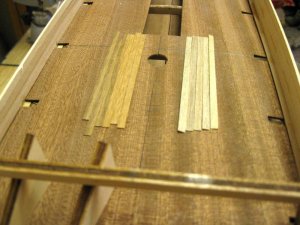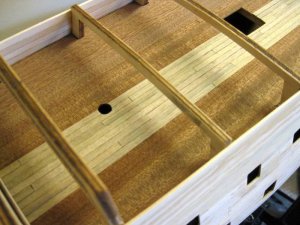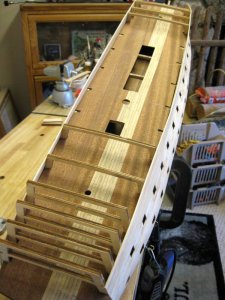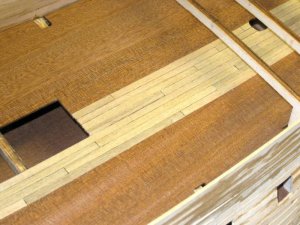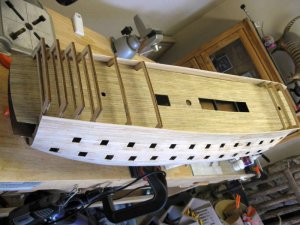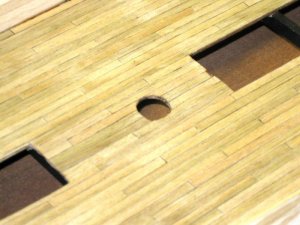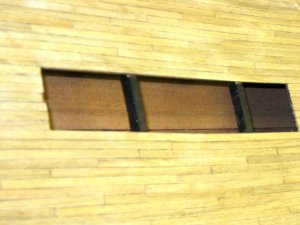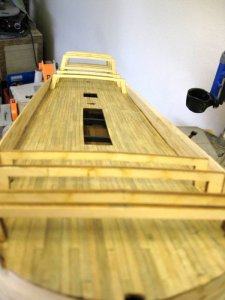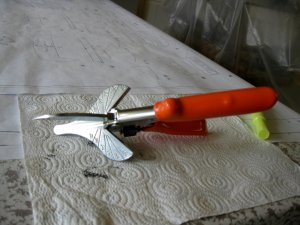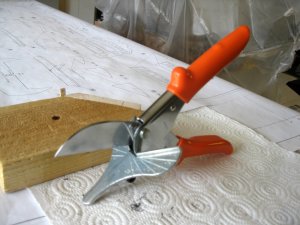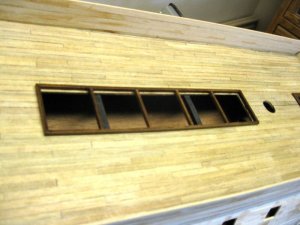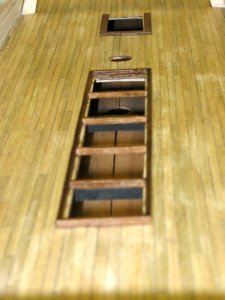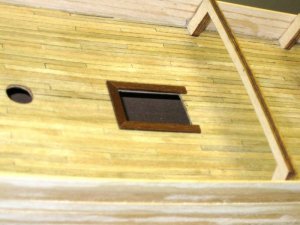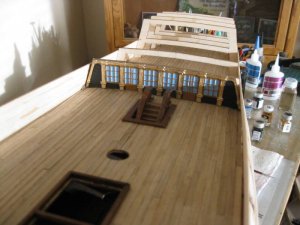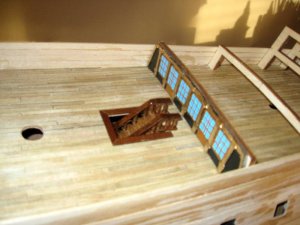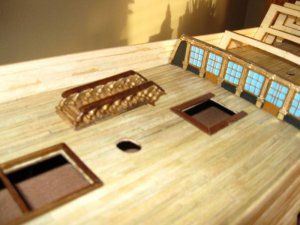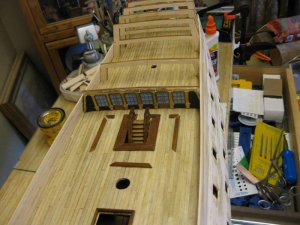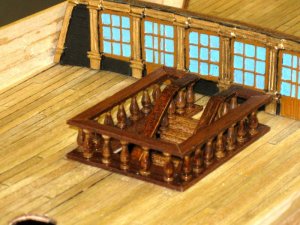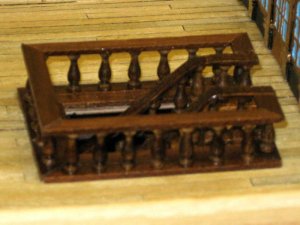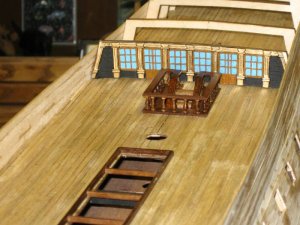- Joined
- Nov 26, 2018
- Messages
- 546
- Points
- 343

I finished cutting out the gun ports for the lower gun deck. Using plan sheet #8, I was able to locate the ports fairly accurately.
Next up was to place the false gun blocks. Since I already had ports cut out, centering the blocks was easy, and I had only 2 dimensions to deal with. The first was to measure the height of the gun barrels from the deck, and the other to determine how far back from the deck edge to place the blocks so the barrels protruded the correct distance. In the Euro notes, Peter had provided these dimensions, but I decided to make my own calculations using the plans and the gun barrels. It just so happens that Peter's figures were almost exactly what I came up with, so I used his, The holes in the blocks were drilled 13.4mm from the bottom and the blocks were located 11.7mm inward from the outer edge of the deck. There were 4 ports on each side that will remain closed, so no blocks were placed there.
Next up will be placing the middle gun deck.
Vince P.
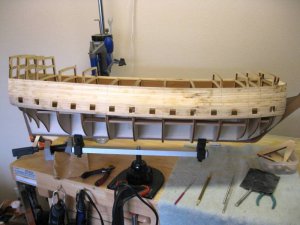
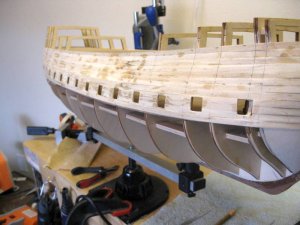
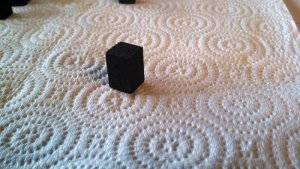
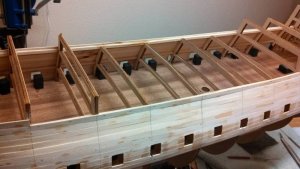
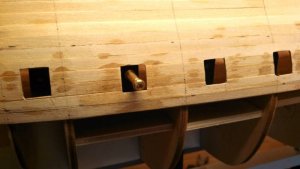
Next up was to place the false gun blocks. Since I already had ports cut out, centering the blocks was easy, and I had only 2 dimensions to deal with. The first was to measure the height of the gun barrels from the deck, and the other to determine how far back from the deck edge to place the blocks so the barrels protruded the correct distance. In the Euro notes, Peter had provided these dimensions, but I decided to make my own calculations using the plans and the gun barrels. It just so happens that Peter's figures were almost exactly what I came up with, so I used his, The holes in the blocks were drilled 13.4mm from the bottom and the blocks were located 11.7mm inward from the outer edge of the deck. There were 4 ports on each side that will remain closed, so no blocks were placed there.
Next up will be placing the middle gun deck.
Vince P.









