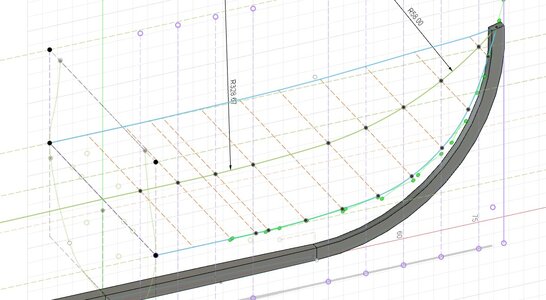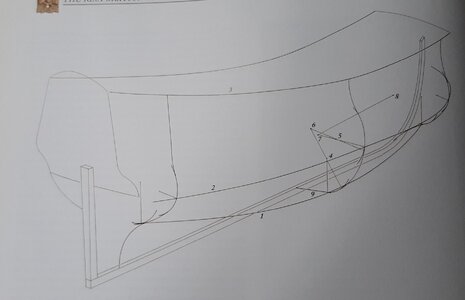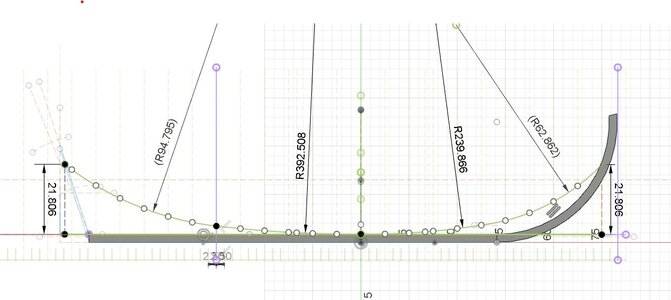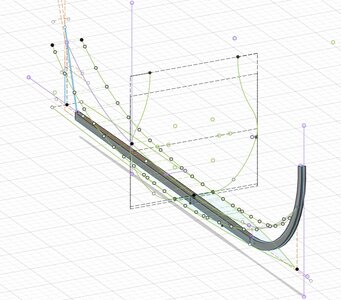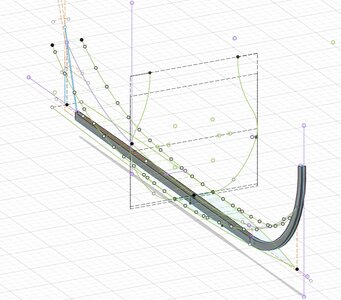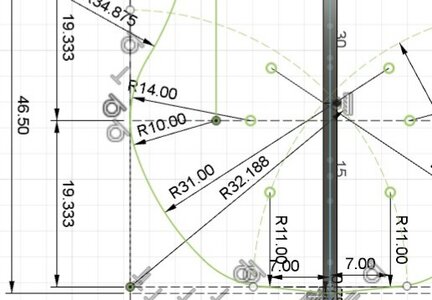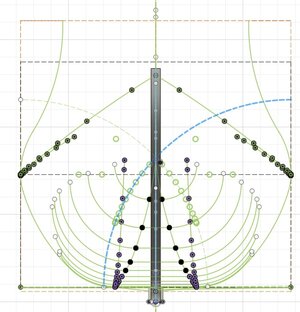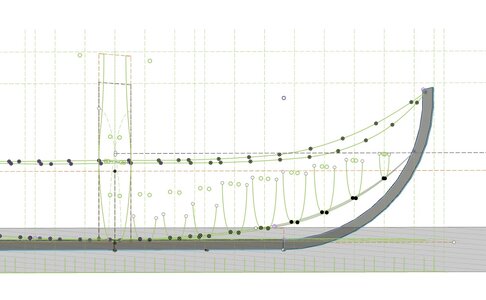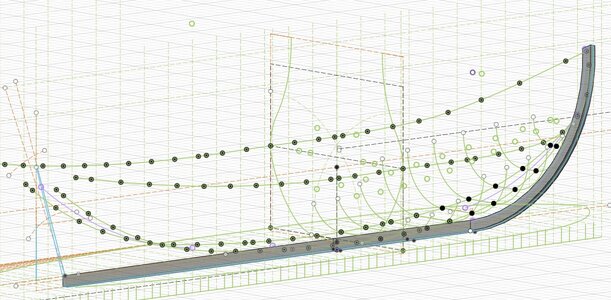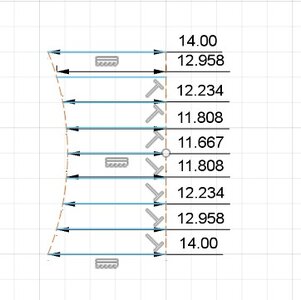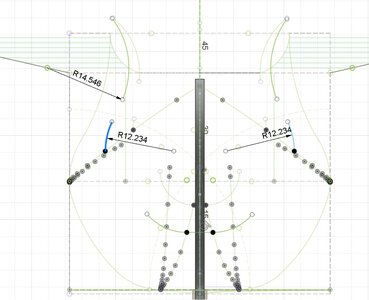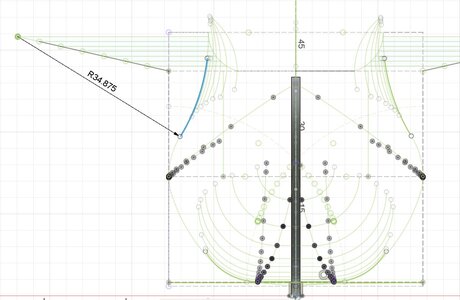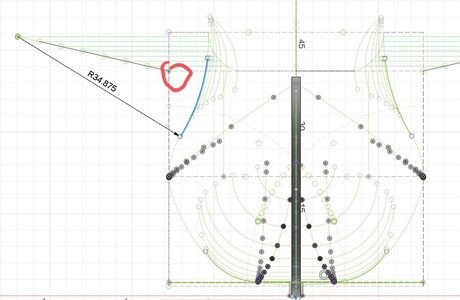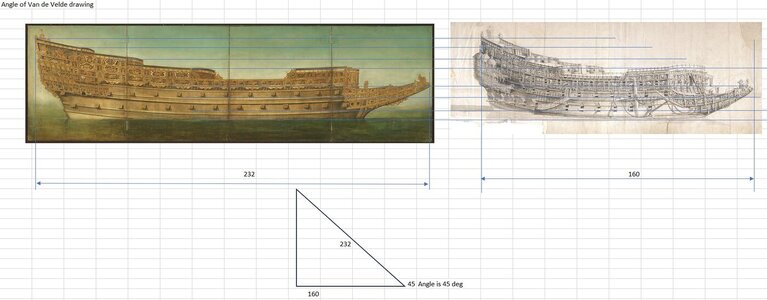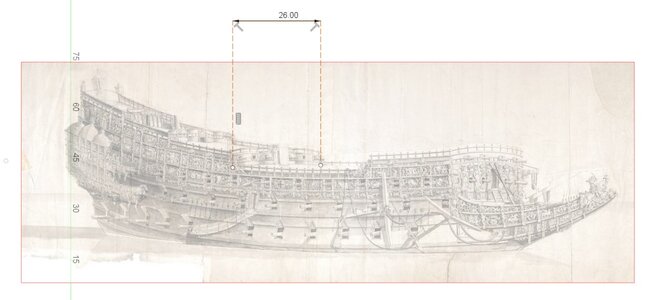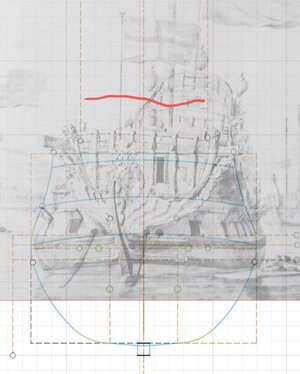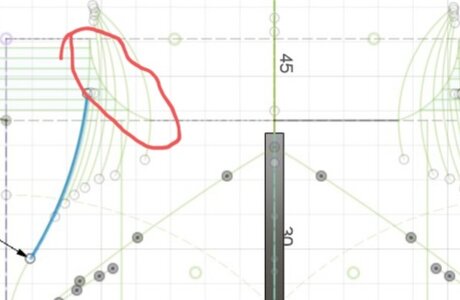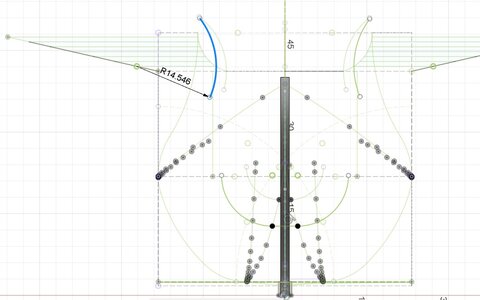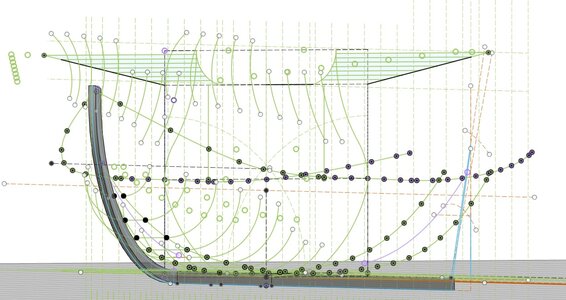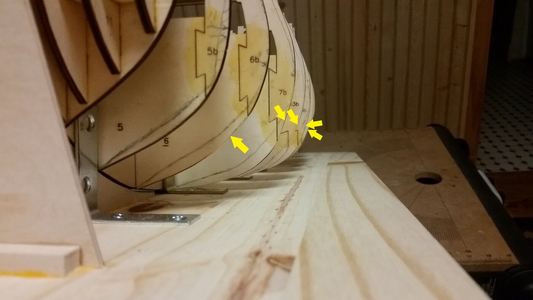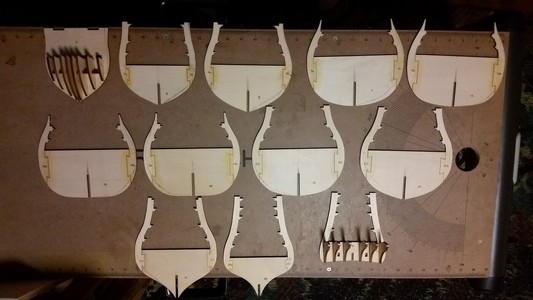Nice to see the image growing. A deja-vu to ‘a while’ ago. But o o o, you lose too much if you haven't used it for a few months.I have drawn a top view and a side view line of greatest breadth and combining these two create the 3d line of greatest breadth.
To do this I first draw horizontal lines in 3d view to the side view line of greatest breadth at the maximum breadth of 46,5 ft or 23,25 ft to both sides. You do this for every frame you want to draw. For me this is every 3rd frame.
View attachment 447051
If this is done you switch to the top view and match the drawn horizontal lines to fit with the top view line of greatest breadth.
View attachment 447052
If this is done for all the lines and you switch to 3d view you see the shape already.
View attachment 447053
Now the ends of the vertical lines are connected with each other. I wanted to do that with arcs but fusion 360 doesn't want to do that in 3d, so I used straight lines, for creating my frames this is not an issue.
You now see the fwd line of greatest breadth.
View attachment 447054
For the aft the process is the same as can be seen below.
View attachment 447062
View attachment 447063
View attachment 447064
Resulting in a complete line of greatest breadth.
View attachment 447065
Next will be the line of the floor.
I recognized the steep learning curve.
Send you a PM.
Regards, Peter





