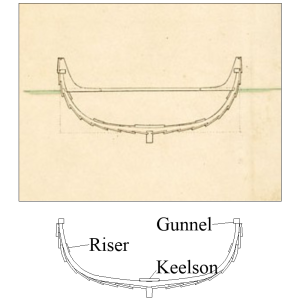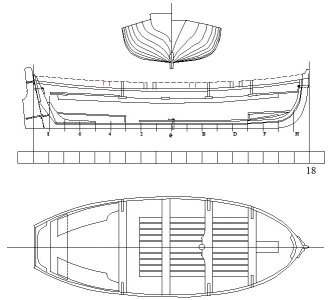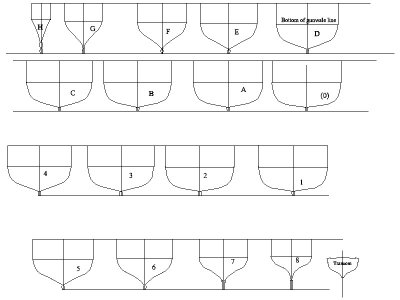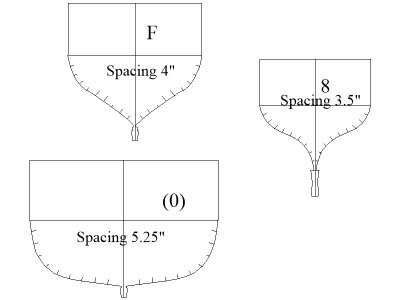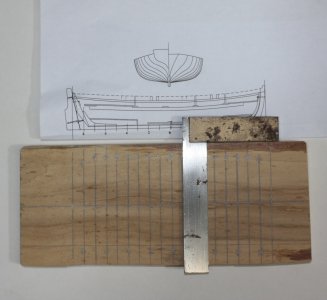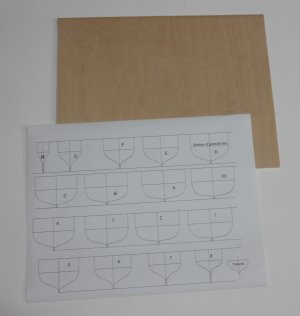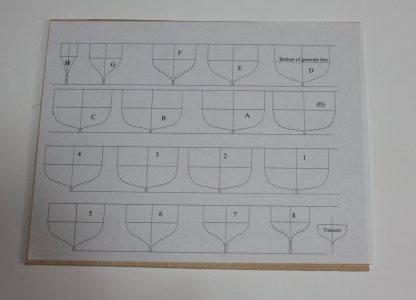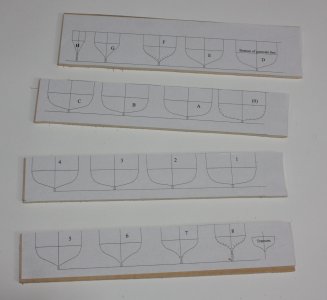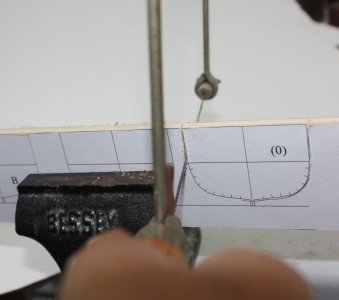I hope some members find this interesting and useful. If anyone spots any errors along the way PLEASE feel free to point these out so I can correct them. I have not built a clinker (lapstrake) boat for a while and do not recall seeing a build log of a cutter built from scratch. using only handheld tools, (both power and manual). I thought/hoped this log might encourage some members to have a go at a scratch build knowing planers, mills, table saws and the like are not necessary. I cut my own strip wood because I have a supply of rough stock on hand but this can be purchased in sheets from a number of vendors around the world then slit with a ruler and scalpel such as an Xacto knife. Dimensions will be from the original drawing or from David Steel's The Elements and Practice of Naval Architecture. The scantlings Steel gives for cutters includes 21 foot and 16 foot boats but not an18 foot cutter which is the subject of this build. Looking at the breadth, for example, for the 21 foot cutter that Steel includes, it's 6' 7". The breadth on the drawing below of the 18 footer
is 6' 6 1/2" At a scale of 1:36 this is only 0.35mm so probably not noticeable. I will use the drawing for dimensions on such things as the thwarts, but for things not shown, such as footwaling, I will rely on the scantlings from Steel. If there is a wide disparity in some parts for the scantlings for a 16 footer and a 21 footer in Steel's chart, I will use a figure in between the two.
The original drawing shown below is ZAZ 7030 from RMG. https://www.rmg.co.uk/collections/objects/rmgc-object-86821
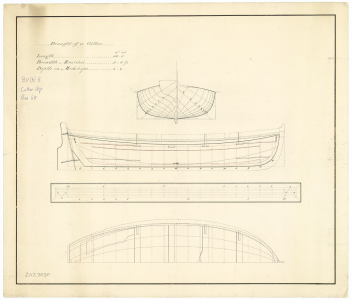
I inserted this drawing into my CAD program, but the original drawing can be printed at any print shop in whatever scale the builder would like if no CAD program is going to be used.
Once inserted into the program I scaled it to 1:36. NB: If anyone wants a copy of the drawings that will be following in this build log please feel free to PM me your email address and I would be very happy to send them to you. I can send as PDFs, JPGs or PNGs or in DWG or DXF for those using CAD.
Below are two photos (poorly done, sorry) of the screen of the original drawing that was inserted followed by the first tracing. These are both adjusted to 1:36 scale.
Allan
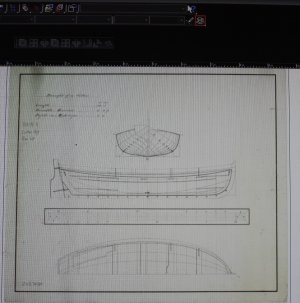
Tracing on the CAD screen
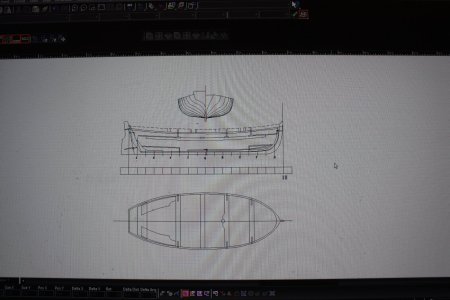
Tracing saved to file.
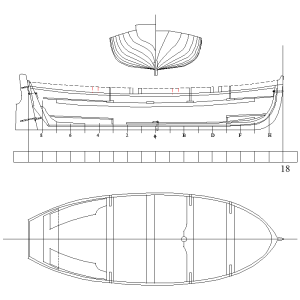
Allan
is 6' 6 1/2" At a scale of 1:36 this is only 0.35mm so probably not noticeable. I will use the drawing for dimensions on such things as the thwarts, but for things not shown, such as footwaling, I will rely on the scantlings from Steel. If there is a wide disparity in some parts for the scantlings for a 16 footer and a 21 footer in Steel's chart, I will use a figure in between the two.
The original drawing shown below is ZAZ 7030 from RMG. https://www.rmg.co.uk/collections/objects/rmgc-object-86821

I inserted this drawing into my CAD program, but the original drawing can be printed at any print shop in whatever scale the builder would like if no CAD program is going to be used.
Once inserted into the program I scaled it to 1:36. NB: If anyone wants a copy of the drawings that will be following in this build log please feel free to PM me your email address and I would be very happy to send them to you. I can send as PDFs, JPGs or PNGs or in DWG or DXF for those using CAD.
Below are two photos (poorly done, sorry) of the screen of the original drawing that was inserted followed by the first tracing. These are both adjusted to 1:36 scale.
Allan

Tracing on the CAD screen

Tracing saved to file.

Allan






