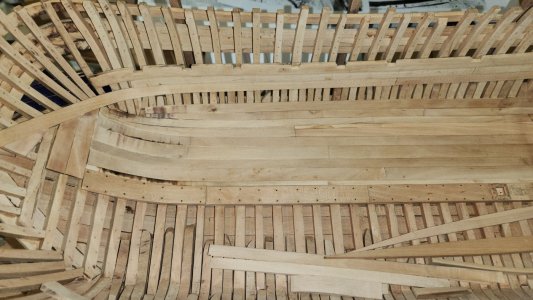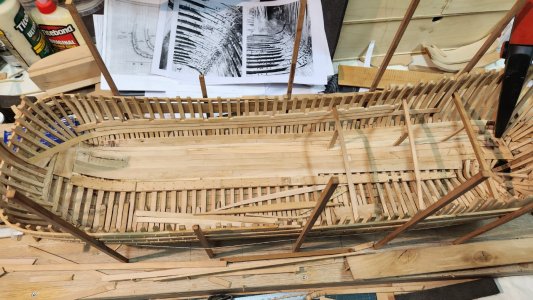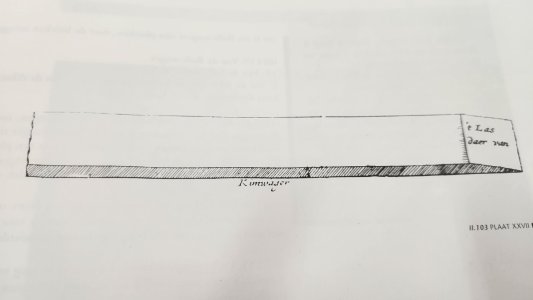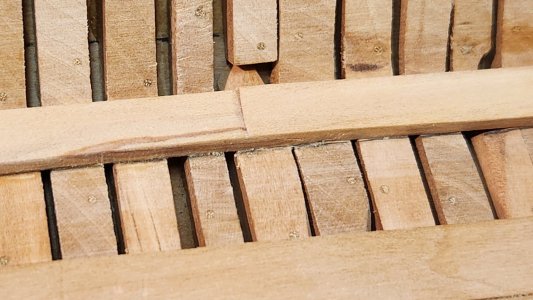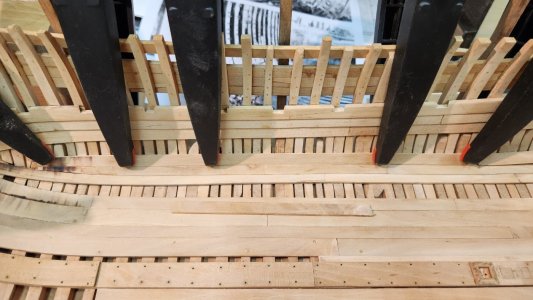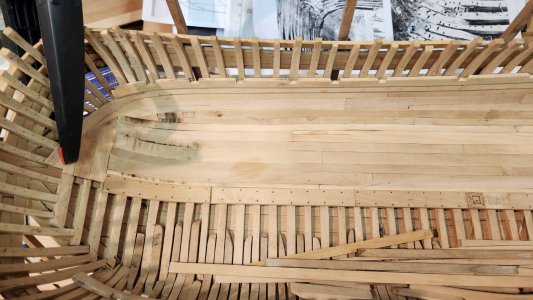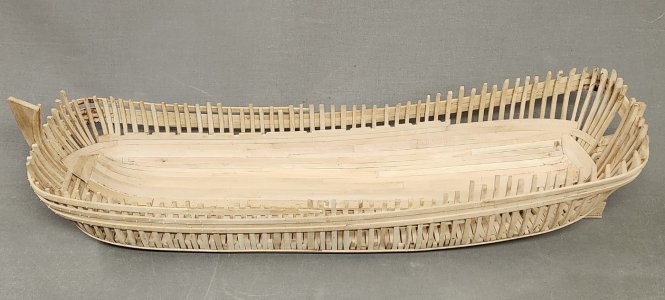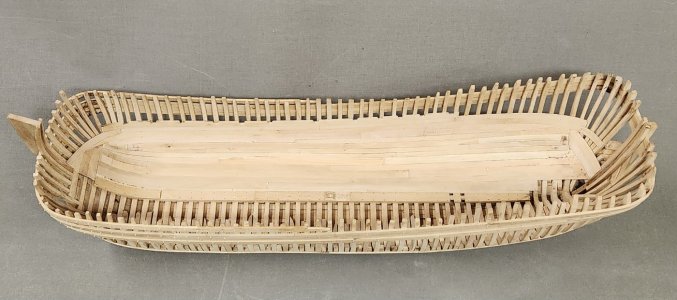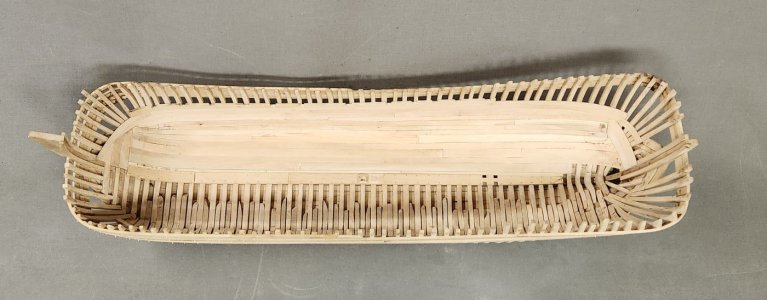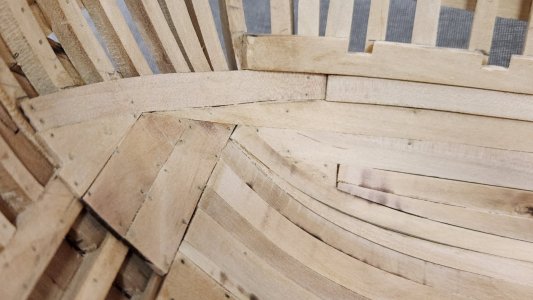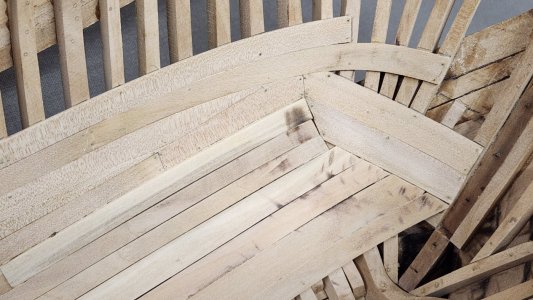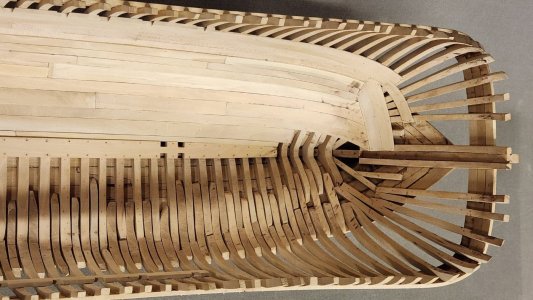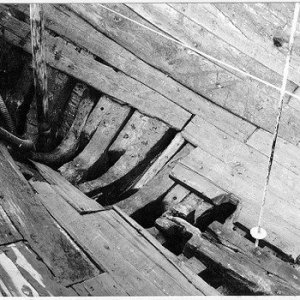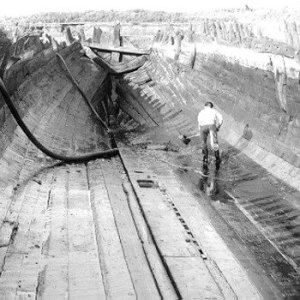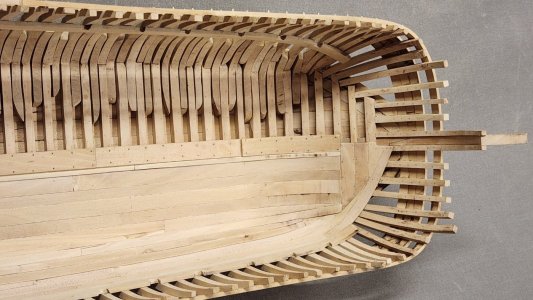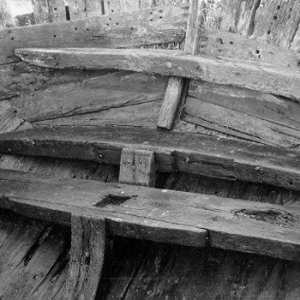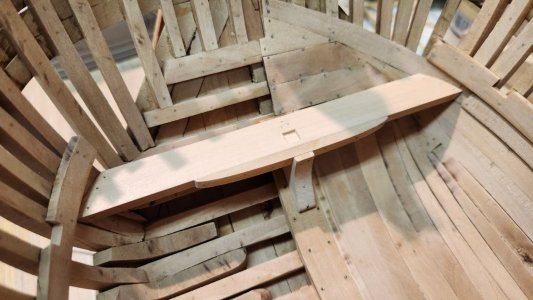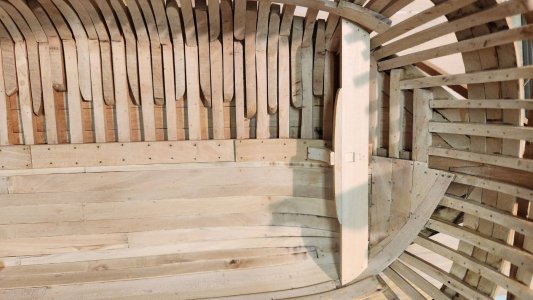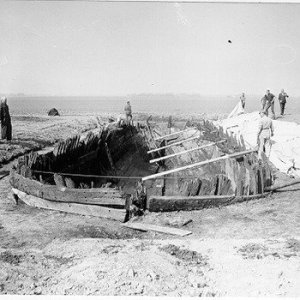A new chapter, building up the inside. It’s looking nice, Maarten.Thx gents,
So half open it will be and the stack of jenga timbers will remain visible
First before starting the ceiling a second supportive deck clamp is added, according Witsen the same size as the main one but in the Samuel wreck it is slightly thinner and I opted for this also.
View attachment 537564View attachment 537565View attachment 537566
Now the deck clamp is fitted I start with the ceiling before nailing and tree nailing it all.
The floor ceiling should be equal to the floor plank thickness. In my case 3 Amsterdamse duimen or at scale 2,1 mm.
The first ceiling plank will be 5-6 Amsterdamse duimen from the keelsom "zaathout" this to create a space for the limber boards.
View attachment 537571
View attachment 537569View attachment 537570
Plank by plank the floor ceiling is added.
View attachment 537573View attachment 537574
Regards, Peter








