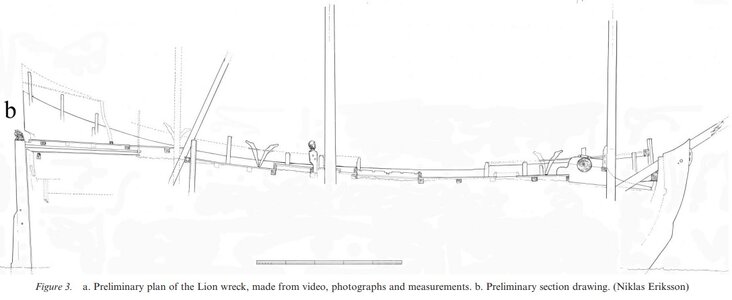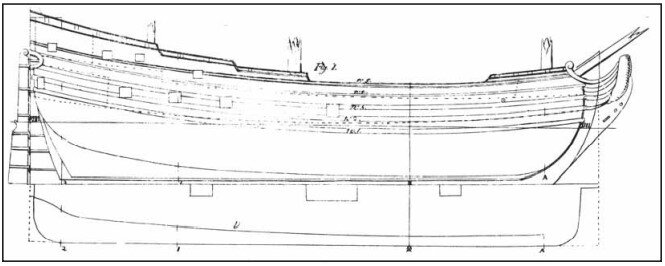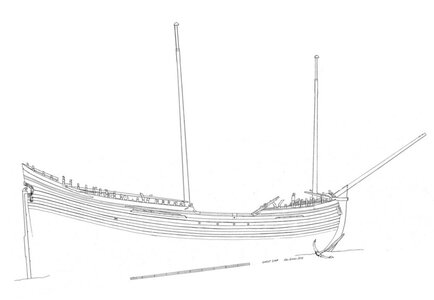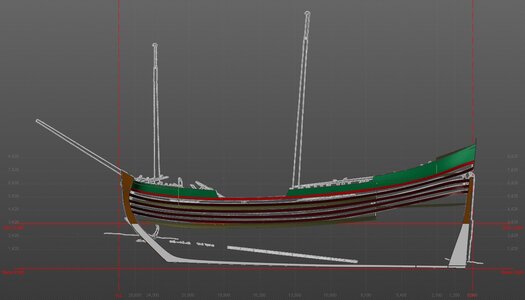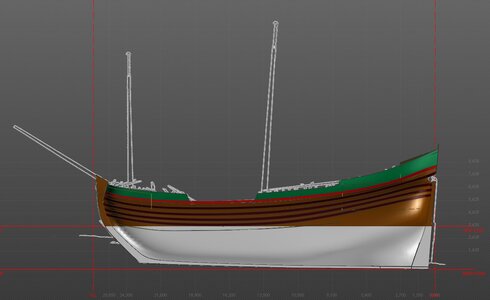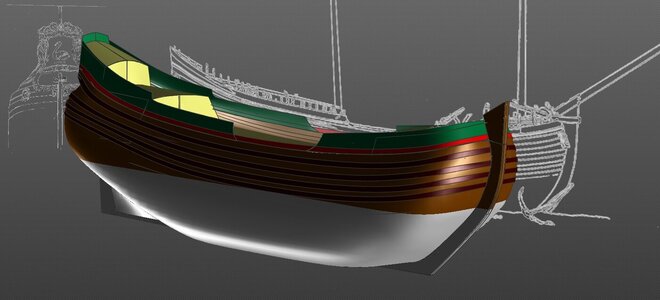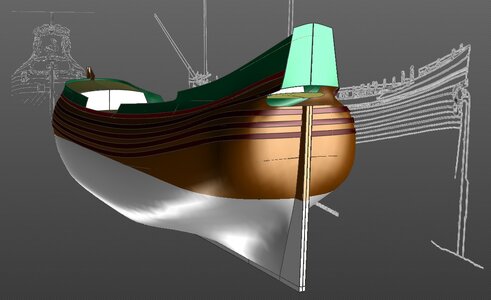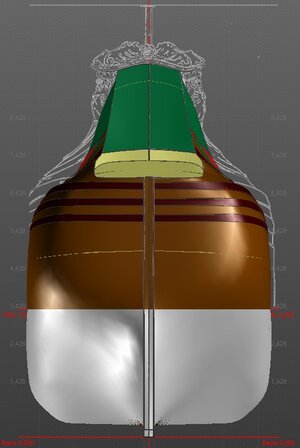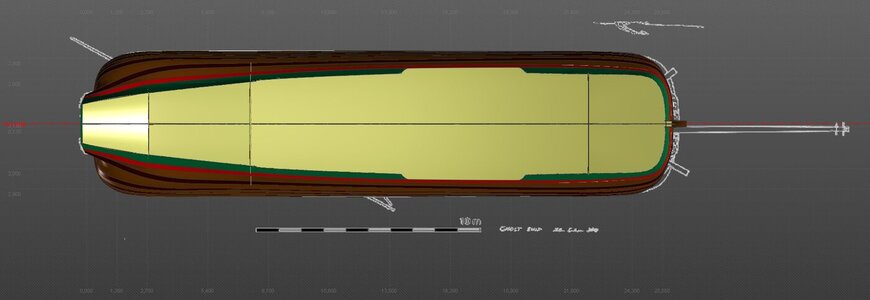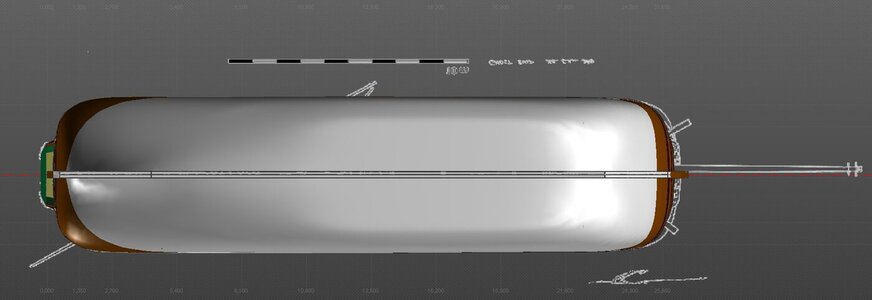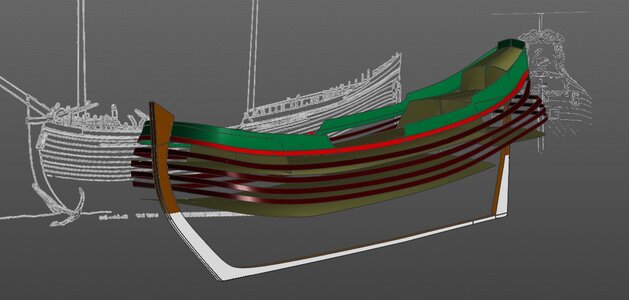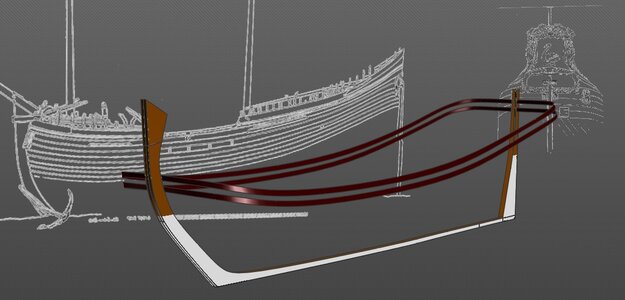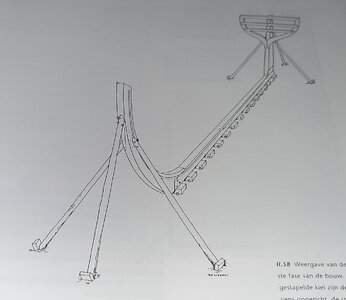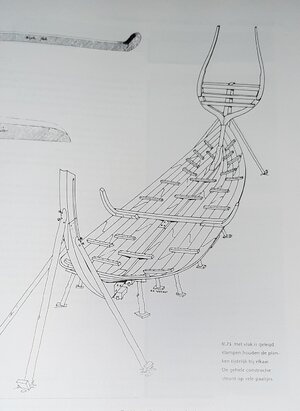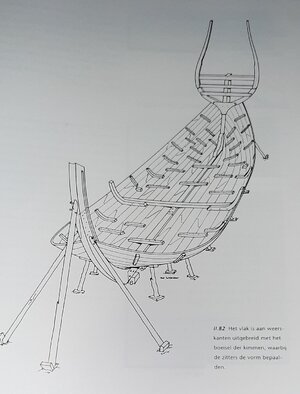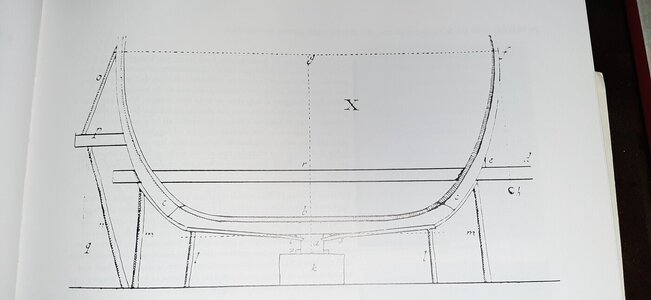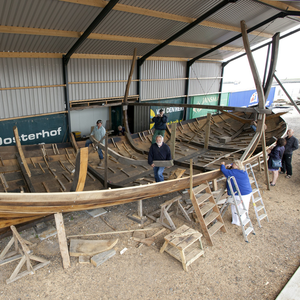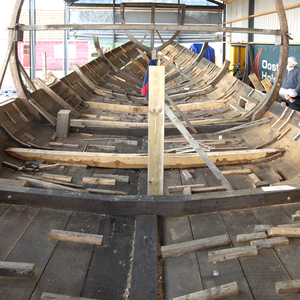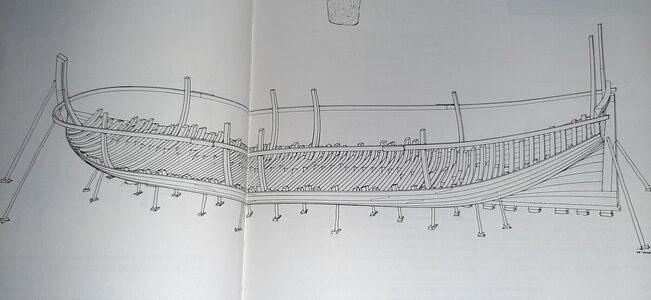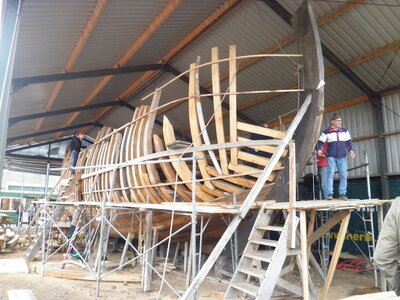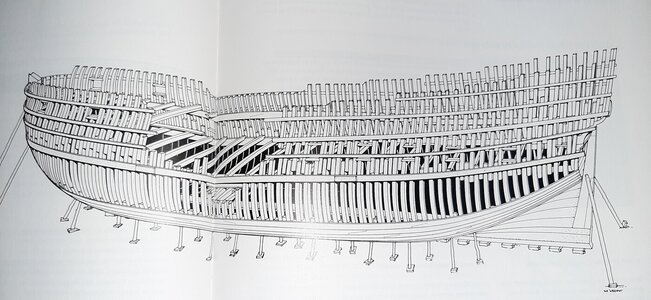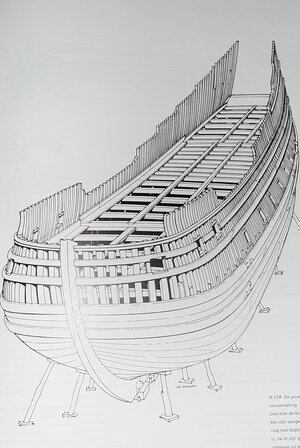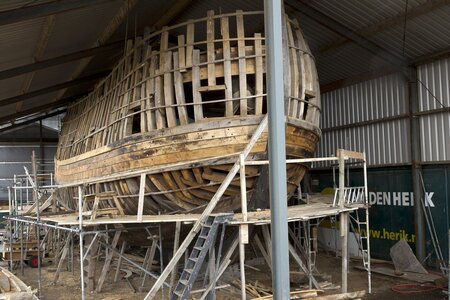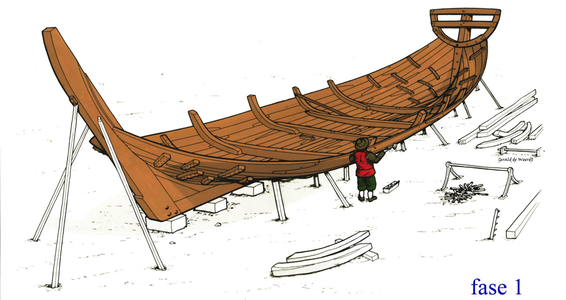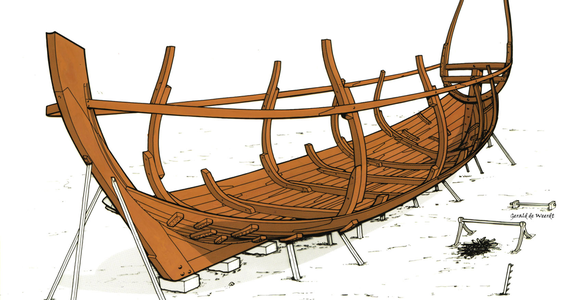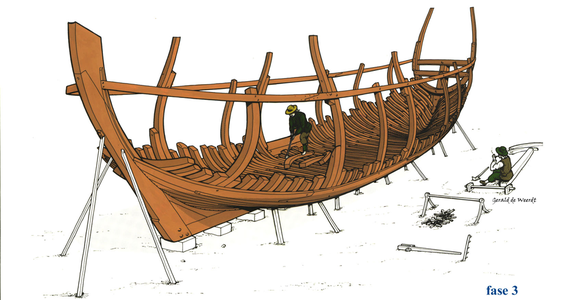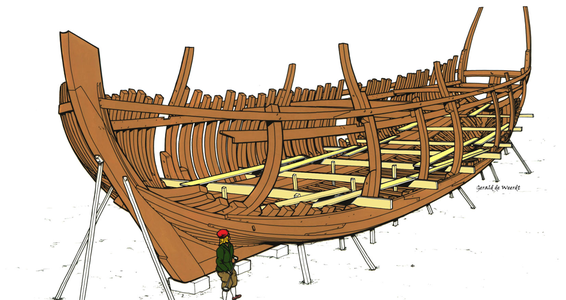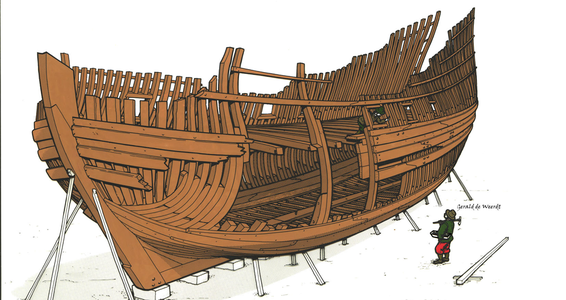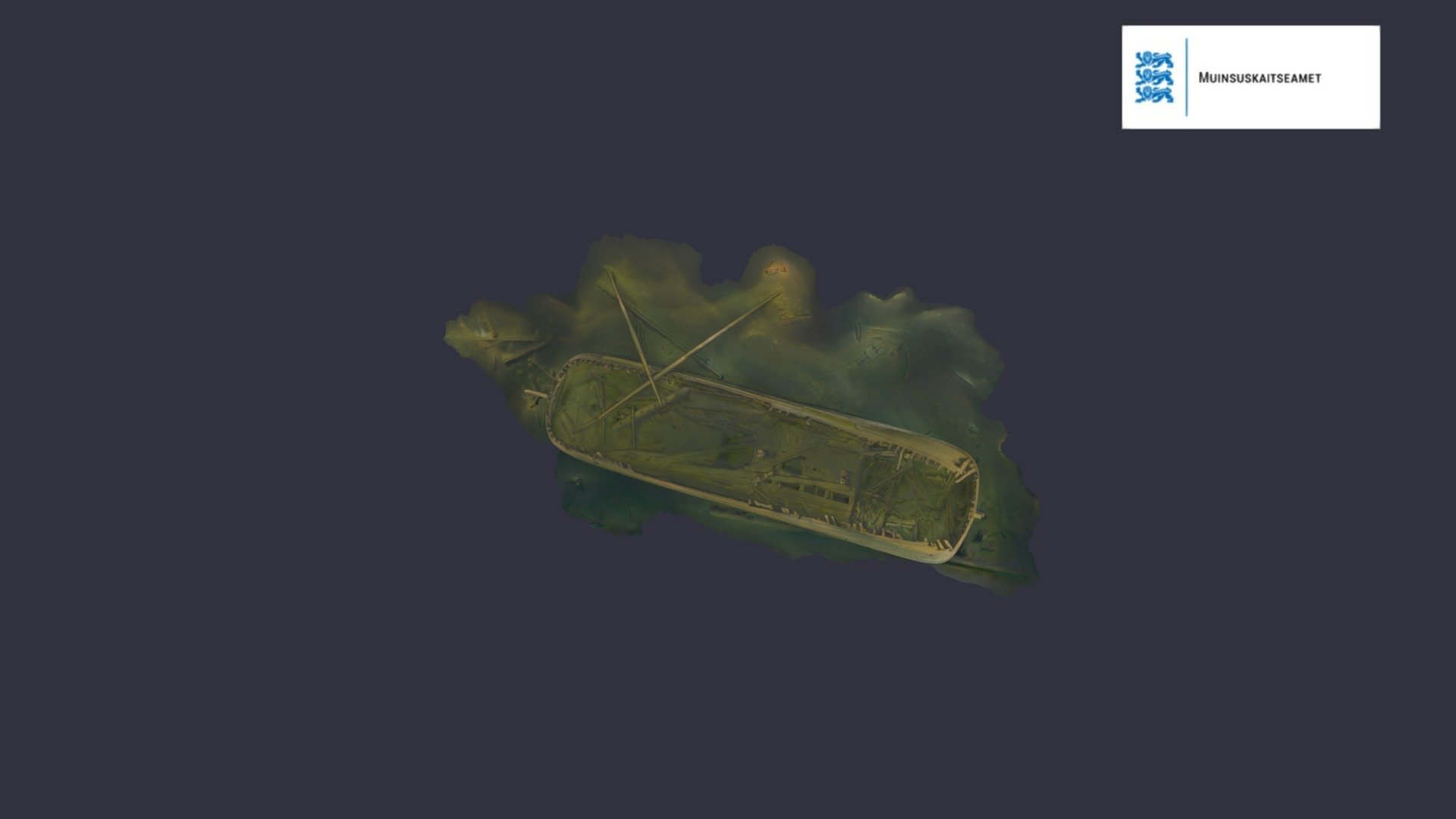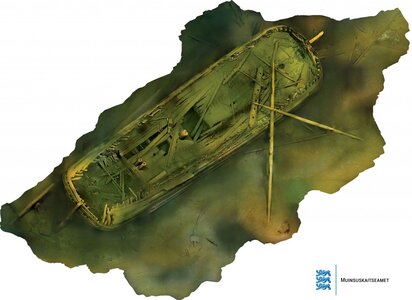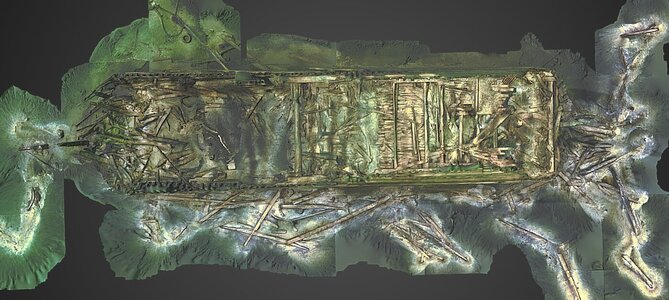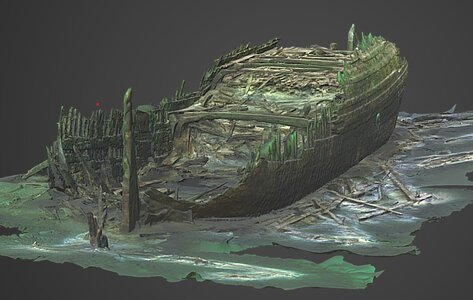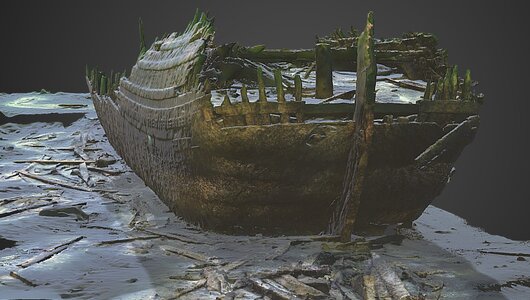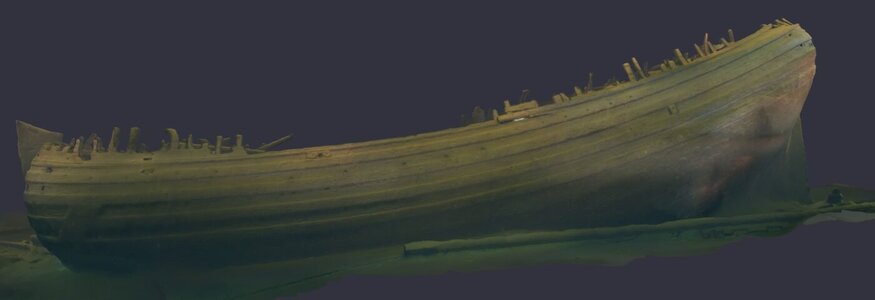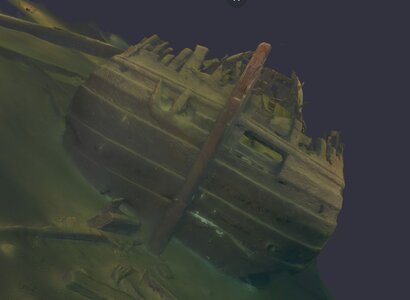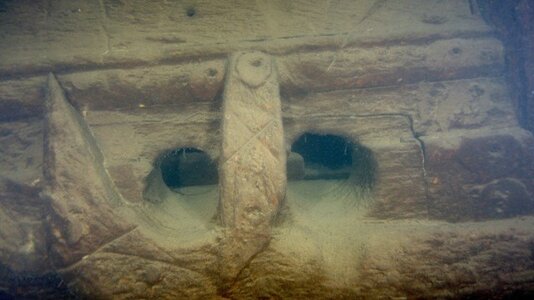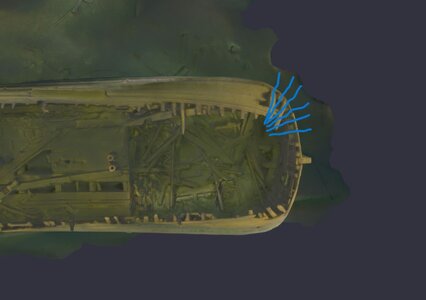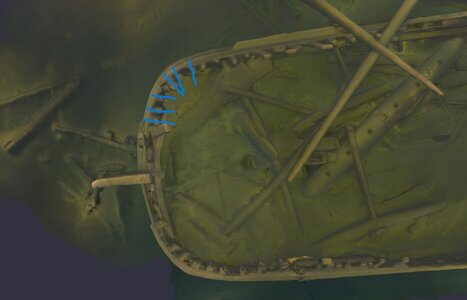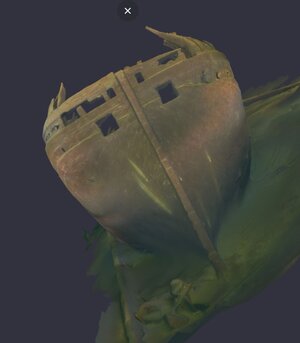Thx again everybody for comments and likes.
Today the topic will be "stuurlast" this means the vessel has more draught in the stern as in the stem creating a rudder which is deeper in the water.
The stuurlast for Dutch ship was by rule of thumb 1 foot per 50 feet lenght. With this ship measuring 95 Amsterdam feet the stuurlast would have been 1,9 amsterdam foot or 54 cm.
To create the stuurlast in my hull I have repositioned the keel, this as the lower part of the ship is sunken in the silt and can't be seen in the wreck site drawings. So the upper part of the hull remains as it is follow the drawings and the keel is lifted on the forward side to create the needed stuurlast.
The white line you see at the stem at water line height and in the stern just above the keel is the seabed, this is how far the bow is sunken into the silt.
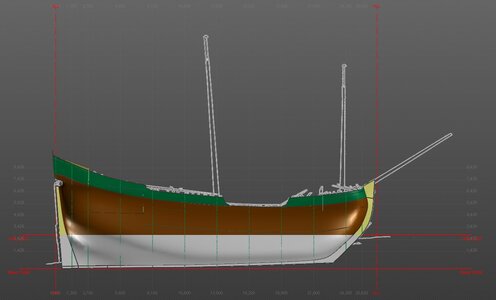
Now you can also see why my fwd/aft line plan is showing this jump in height between the frames, this is a direct result of the stuurlast.
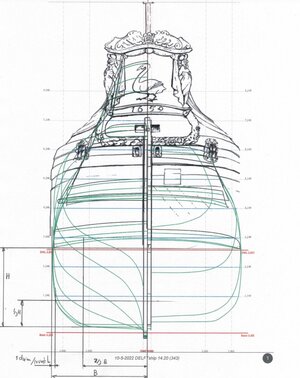
The next step is placing the decks.
We have seen Nicolas Eriksson already made a cross section drawing which I used to create the internal deck structure. This I combined with Witsens proportions.
Witsens mentions the depht of the hull is 1/10 of the length. The depht of the hull is the top of the keel towards the top of the deckbeams in the side of the ship. In my ship this should be 9,5 foot and this is directly the height in the hold of this fluit which was around 2,7 mtr. The deck in between is called the overloop or koebrug and this deck was very low in height only around 5 feet which is +/- 1,4 mtr (ask Paul @dockattner as he experienced on the Batavia).
The koebrug dek was used to store the cargo which cerntainly needed to keep dry as possible. On East Indiaman this was used for the spices on my humble fluit, which most probably is a wood trader, this was used to carry planks as we can can still see up to today on the wreck of the fluit Anna Maria where there is stil a load of sawn planks stacked in place on this deck.
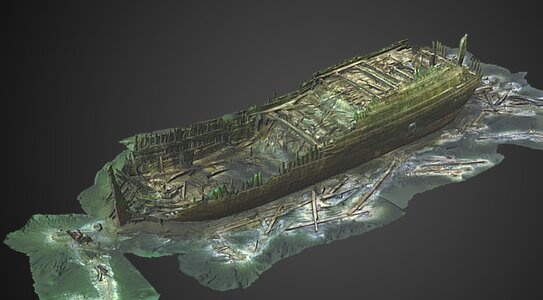
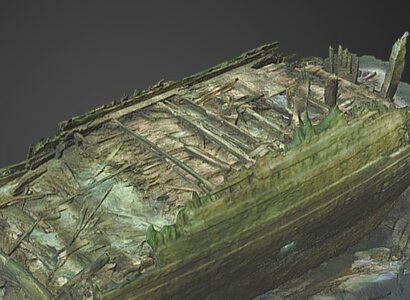
OK back to de Zwaan
To place the decks I have used Erikssons drawings and placed the decks according his drawings. I had to do some minor fine tuning to fullfill the Witsen proportions. My result led to a depth of 9,8% of the lenght or 9 1/4 foot and a koebrug of 5 foot. I try to get proper rounded figures as people in the 17th century didn't work with a metric system of decimals so I expect a height was 9 1/4 foot and not as I calculated 9,31
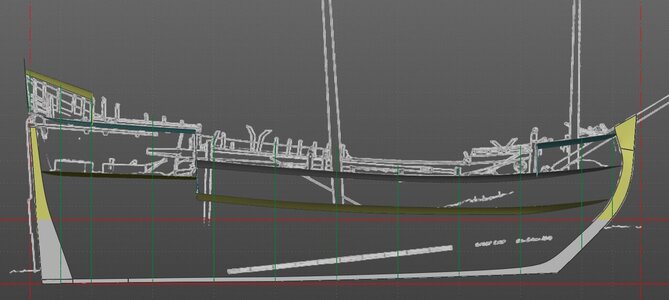
The deck of the hut is under discussion. Ab Hoving expected it to be following the same lines as the other decks but in the drawings of the wreck you see two planks one on eack side of the hull which is fitted between the frames and therefore the only remaining part of the deck of the hut stil in place. These planks are following the same of the deck I show in my drawing above. The curvature of the deck of the hut is taken from the curved hut deck beams which are scaterred around on the half deck. Due to the curvature and the steep rising deck line you get a little bit more space to stand straight up in the hut.
If we look at the decks in 3 D we see the sheer of the main decks. The deck in the accomodation are flat and don't follow the sheer. You see this is more common on Dutch ship where in the stern section the deck are more flat which also would improve the habitability of the cabin and the hut.
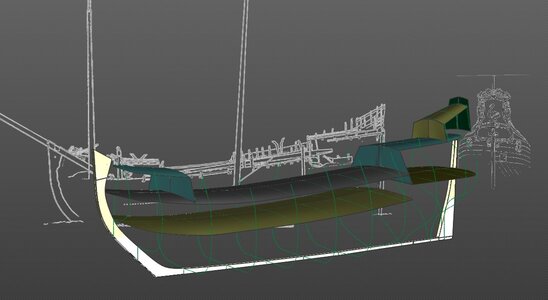
To be continued
Today the topic will be "stuurlast" this means the vessel has more draught in the stern as in the stem creating a rudder which is deeper in the water.
The stuurlast for Dutch ship was by rule of thumb 1 foot per 50 feet lenght. With this ship measuring 95 Amsterdam feet the stuurlast would have been 1,9 amsterdam foot or 54 cm.
To create the stuurlast in my hull I have repositioned the keel, this as the lower part of the ship is sunken in the silt and can't be seen in the wreck site drawings. So the upper part of the hull remains as it is follow the drawings and the keel is lifted on the forward side to create the needed stuurlast.
The white line you see at the stem at water line height and in the stern just above the keel is the seabed, this is how far the bow is sunken into the silt.

Now you can also see why my fwd/aft line plan is showing this jump in height between the frames, this is a direct result of the stuurlast.

The next step is placing the decks.
We have seen Nicolas Eriksson already made a cross section drawing which I used to create the internal deck structure. This I combined with Witsens proportions.
Witsens mentions the depht of the hull is 1/10 of the length. The depht of the hull is the top of the keel towards the top of the deckbeams in the side of the ship. In my ship this should be 9,5 foot and this is directly the height in the hold of this fluit which was around 2,7 mtr. The deck in between is called the overloop or koebrug and this deck was very low in height only around 5 feet which is +/- 1,4 mtr (ask Paul @dockattner as he experienced on the Batavia).
The koebrug dek was used to store the cargo which cerntainly needed to keep dry as possible. On East Indiaman this was used for the spices on my humble fluit, which most probably is a wood trader, this was used to carry planks as we can can still see up to today on the wreck of the fluit Anna Maria where there is stil a load of sawn planks stacked in place on this deck.


OK back to de Zwaan
To place the decks I have used Erikssons drawings and placed the decks according his drawings. I had to do some minor fine tuning to fullfill the Witsen proportions. My result led to a depth of 9,8% of the lenght or 9 1/4 foot and a koebrug of 5 foot. I try to get proper rounded figures as people in the 17th century didn't work with a metric system of decimals so I expect a height was 9 1/4 foot and not as I calculated 9,31

The deck of the hut is under discussion. Ab Hoving expected it to be following the same lines as the other decks but in the drawings of the wreck you see two planks one on eack side of the hull which is fitted between the frames and therefore the only remaining part of the deck of the hut stil in place. These planks are following the same of the deck I show in my drawing above. The curvature of the deck of the hut is taken from the curved hut deck beams which are scaterred around on the half deck. Due to the curvature and the steep rising deck line you get a little bit more space to stand straight up in the hut.
If we look at the decks in 3 D we see the sheer of the main decks. The deck in the accomodation are flat and don't follow the sheer. You see this is more common on Dutch ship where in the stern section the deck are more flat which also would improve the habitability of the cabin and the hut.

To be continued
Last edited:






