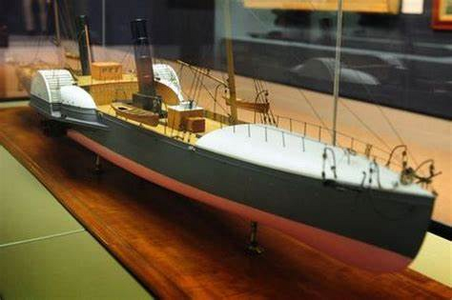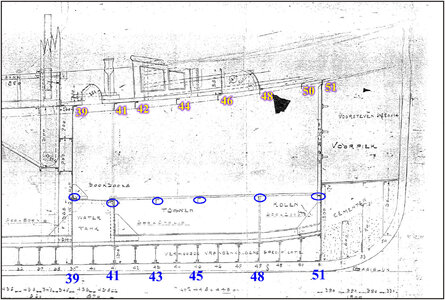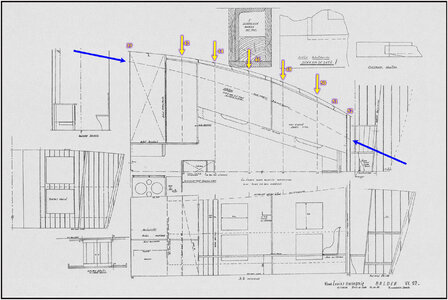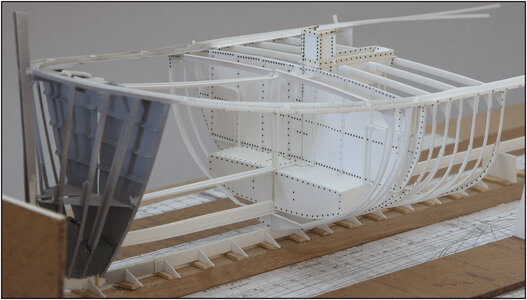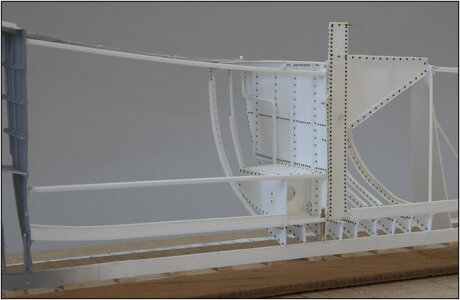First of all, I would like to thank everyone for reading, following and/or liking my posts. It encourages me to go further.
That's why I also want to tell you what my considerations are now that I'm running into something again.
I am now working on the frames for the forecastle. And must take into account the profiles to support the floor.
First this drawing from 1911:
View attachment 433481
I have circled the floor profiles with corresponding frame numbers. At the top of the numbered deck beams.
In the book of the 1st restoration in Amsterdam I came across this drawing by Syben de Jong:
View attachment 433482
(Source: Restoration book Scheepvaartmuseum, pag. 90: Drawing from S. de Jong)
It takes some puzzling because it is a combination of side, top and front views of the layout of the forecastle.
The deck beams are also drawn here with dotted lines, see the yellow arrows. On the side near the yellow arrows also the frames with numbers. The big difference here is that the front bulkhead is 52 and on the old drawing it is 51.
A significant difference between the Balder and the 1911 drawings: an extra frame, which affects the distances between the frames and the entire size of the forecastle.
I already found this out in the combination drawing of a previous post and scaled the layout of the forecastle in the 1911 drawing. Because I have to maintain that frame layout due to my design in Fusion.
With the 2 blue arrows I have indicated the line that indicates the side of the floor in the bilge. There will be a longitudinal profile to support the floor planks. This must be at the same height as the floor profiles.
The trade-off:
If I were to also make the floor profiles when making the frames, I would have to insert the longitudinal profile in parts in between. With the difficulty of turning it flowing lengthwise.
I have decided to apply the longitudinal profile first. As one whole piece, because then it helps to neatly align the frames in the bilge. And then adding the transverse floor profiles.
In the meantime I also built something.
The old construction specifications still says this about the water tank:
"
For cleaning the tanks, a manhole of sufficient size is fitted on a forged ring and properly packaged.
To fill, a tube must be closed from the deck with a copper deck screw. The necessary air pipes are drained to the deck on the sides, ending under the railing with a folded end."
The air tubes installed from the sides of the tank to the stringers:
View attachment 433483
Frame 40 also installed and runs nicely around the ends of the watertank.
The filling tube will join the manhole later, when I am working on the design later. Have to check that on the Balder as well.
Then I can 'just' continue making the frames.
Regards, Peter







