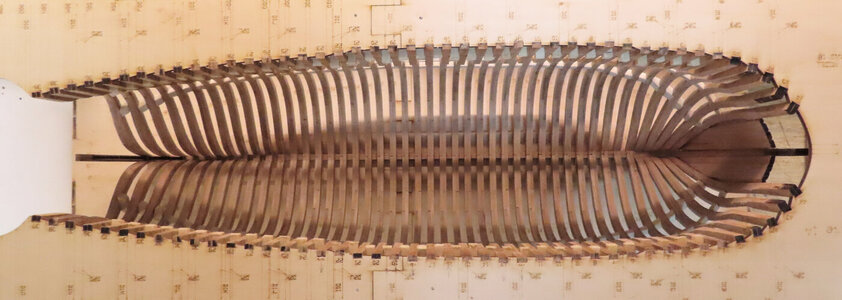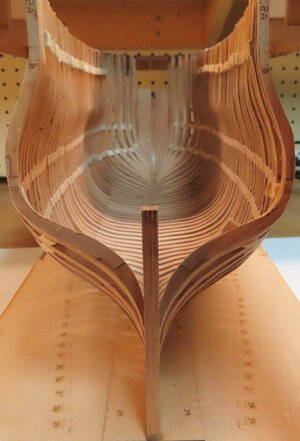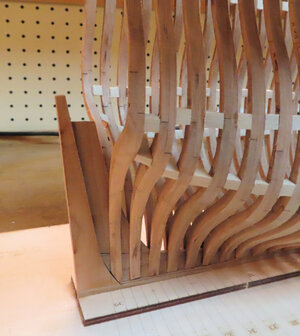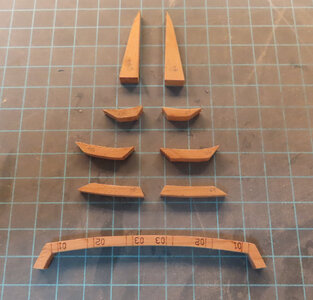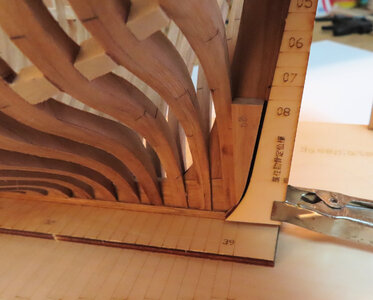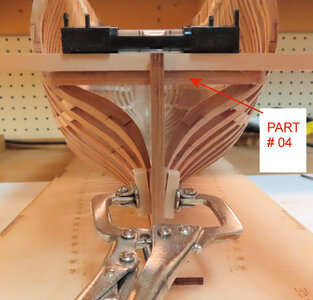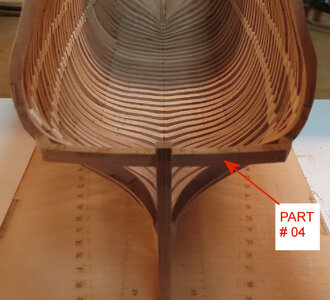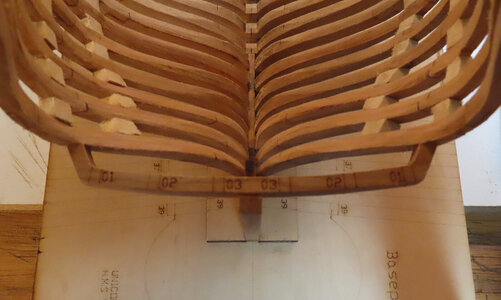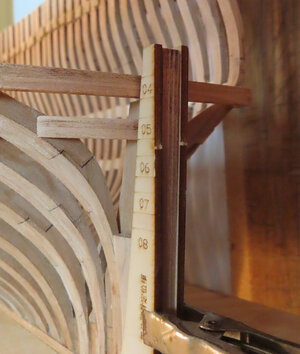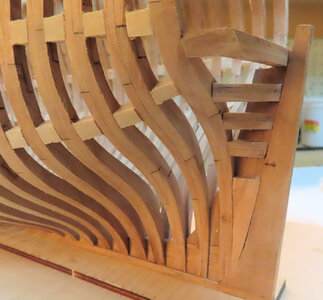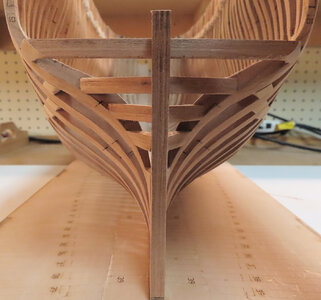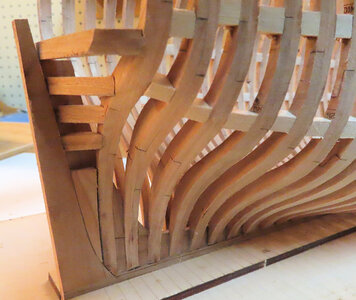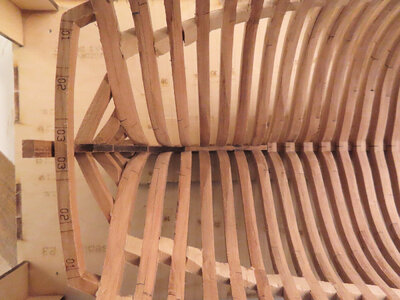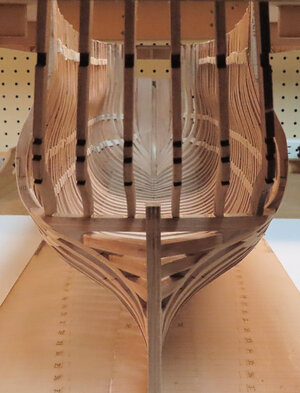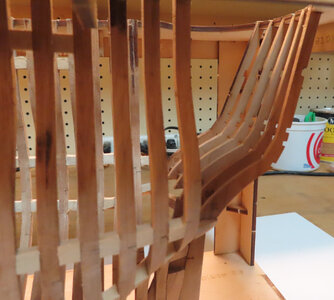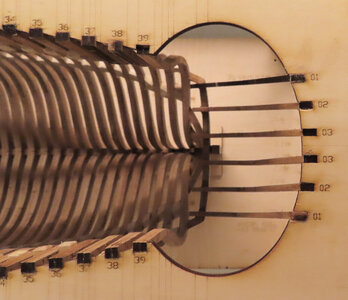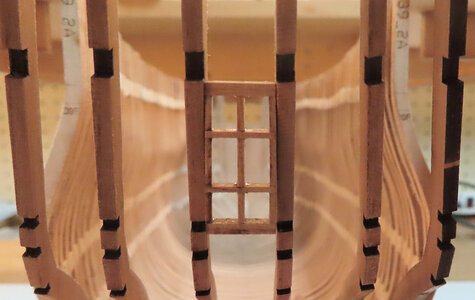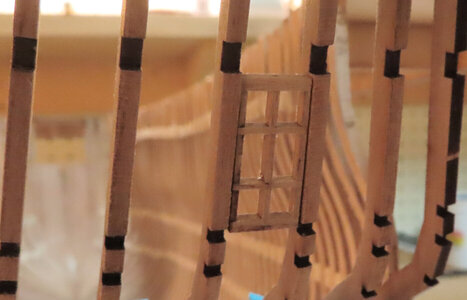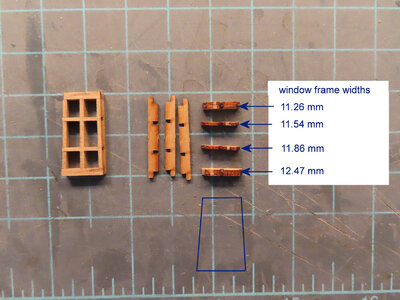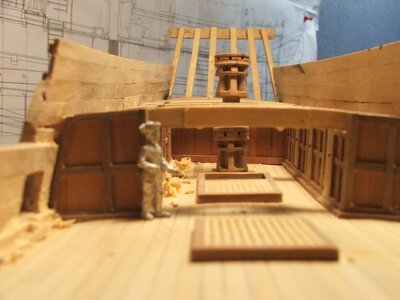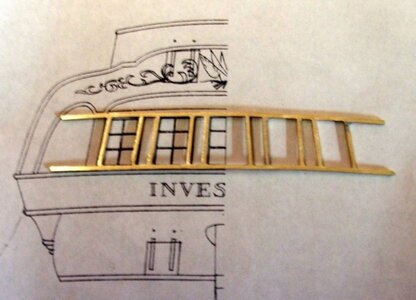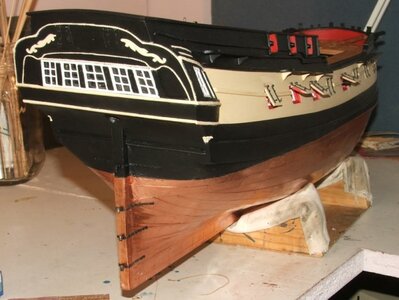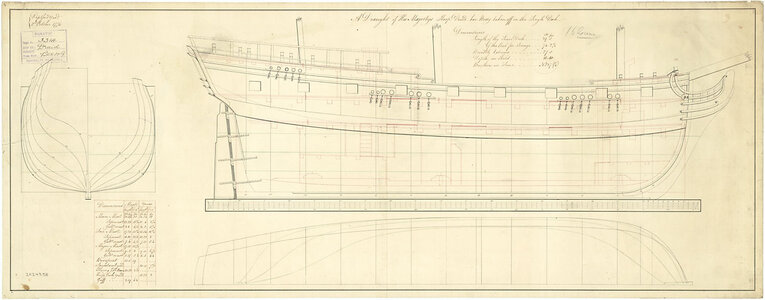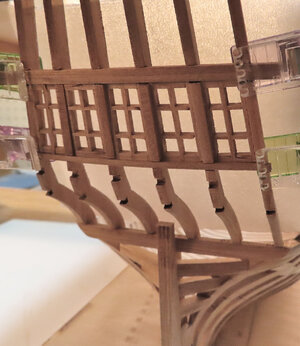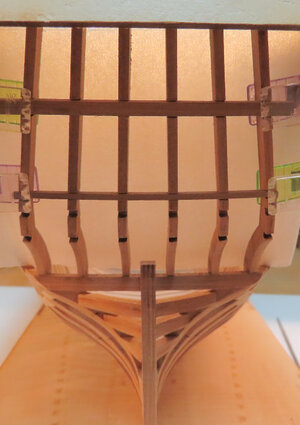Thank you all for the likes.
Well, it was pointed out to me that these frames in the very bow are cant frames. However, it was told to me that these are not true cant frames, but more of a false type of cant frames. Nevertheless, this is what the kit had and I plan to keep going with it.
EDIT AND CORRECTION: PLEASE TAKE NOTE WHEN INSTALLING THE FIRST 8 TO 9 SPACERS AT THE BOW. IN THIS PHOTO, THE SPACERS ARE INSTALLED TOO LOW. THEREFORE WHEN THE (PARTIAL) PLANKING IS DONE (WHICH IS ONLY ABOUT 3 LOWER STRIPS), THESE SPACERS WILL BE SEEN. IN ORDER TO AVOID THIS, THE SPACERS MUST BE RELOCATED ABOUT 15MM UPWARDS NEXT TO THE UPPER ROW.
THE MANUAL (PERSPECTIVE CAMERA ANGLE) IS TRICKY AND HARD TO FOLLOW. THE PLANS ALSO DO NOT GIVE ANY PLACEMENT INSTRUCTIONS OF WHICH I FEEL LIKE THEY SHOULD HAVE INCLUDED IN THE PROFILE VIEW OF SUCH PLACEMENT. THEREFORE, I CAN TAKE ANOTHER PHOTO OF THE CORRECT PLACEMENT. I SORELY APOLOGIZE FOR THIS MISGUIDED ATTEMPT.
THIS CHANGE ONLY AFFECTS THE LOWER ROW OF THE FIRST 8 TO 9 SPACERS IS ALL. AT THE BOW.
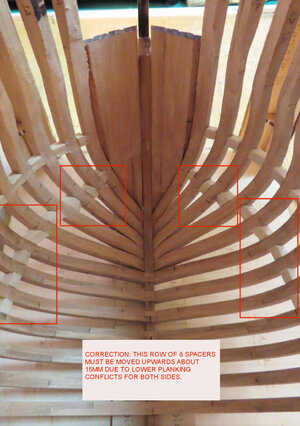
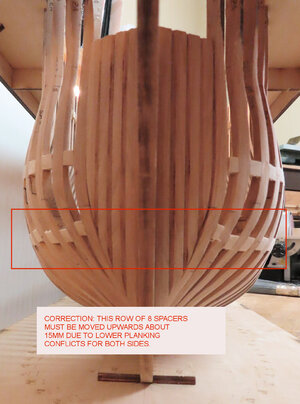
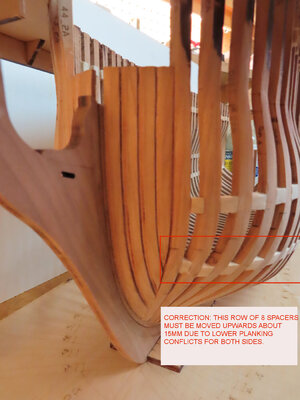
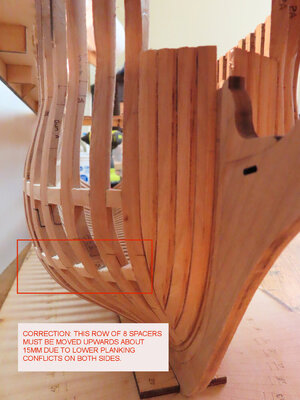
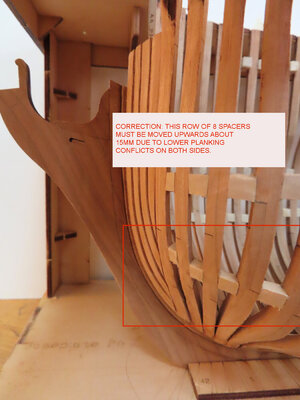
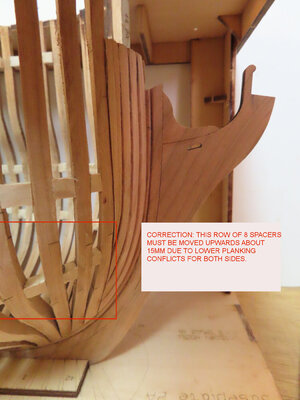
Well, it was pointed out to me that these frames in the very bow are cant frames. However, it was told to me that these are not true cant frames, but more of a false type of cant frames. Nevertheless, this is what the kit had and I plan to keep going with it.
EDIT AND CORRECTION: PLEASE TAKE NOTE WHEN INSTALLING THE FIRST 8 TO 9 SPACERS AT THE BOW. IN THIS PHOTO, THE SPACERS ARE INSTALLED TOO LOW. THEREFORE WHEN THE (PARTIAL) PLANKING IS DONE (WHICH IS ONLY ABOUT 3 LOWER STRIPS), THESE SPACERS WILL BE SEEN. IN ORDER TO AVOID THIS, THE SPACERS MUST BE RELOCATED ABOUT 15MM UPWARDS NEXT TO THE UPPER ROW.
THE MANUAL (PERSPECTIVE CAMERA ANGLE) IS TRICKY AND HARD TO FOLLOW. THE PLANS ALSO DO NOT GIVE ANY PLACEMENT INSTRUCTIONS OF WHICH I FEEL LIKE THEY SHOULD HAVE INCLUDED IN THE PROFILE VIEW OF SUCH PLACEMENT. THEREFORE, I CAN TAKE ANOTHER PHOTO OF THE CORRECT PLACEMENT. I SORELY APOLOGIZE FOR THIS MISGUIDED ATTEMPT.
THIS CHANGE ONLY AFFECTS THE LOWER ROW OF THE FIRST 8 TO 9 SPACERS IS ALL. AT THE BOW.






Last edited:




