- Joined
- Sep 28, 2020
- Messages
- 287
- Points
- 168

It´s amazing! Like a "Wimmelbild" in German, (translator says "hidden objects picture"), you can spend hours searching for details and enjoying them.




 |
As a way to introduce our brass coins to the community, we will raffle off a free coin during the month of August. Follow link ABOVE for instructions for entering. |
 |
 |
The beloved Ships in Scale Magazine is back and charting a new course for 2026! Discover new skills, new techniques, and new inspirations in every issue. NOTE THAT OUR FIRST ISSUE WILL BE JAN/FEB 2026 |
 |





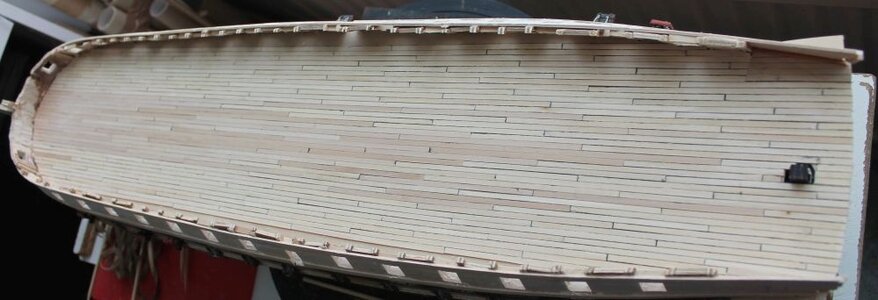



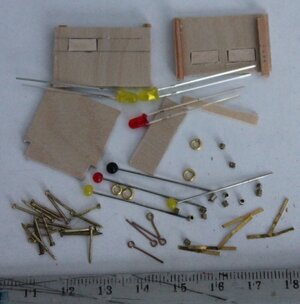

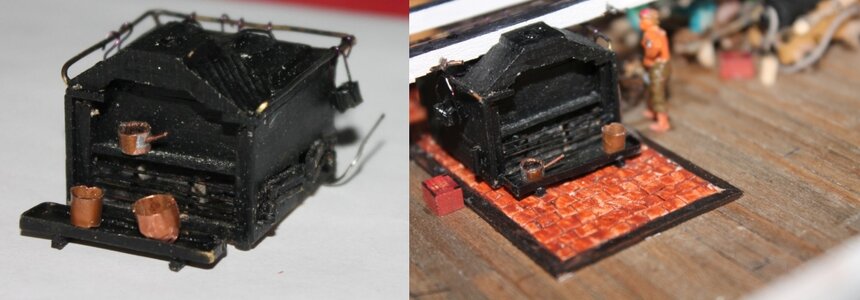

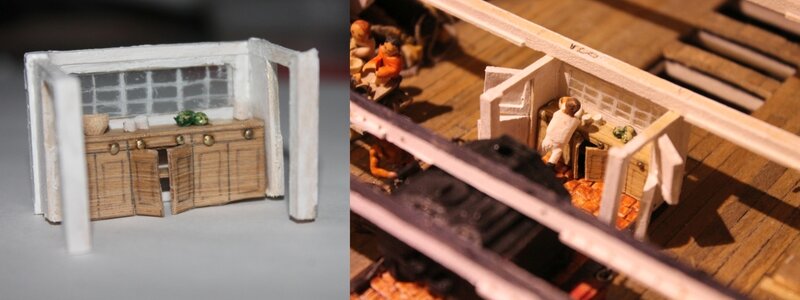

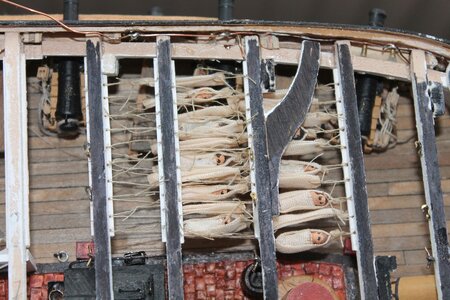
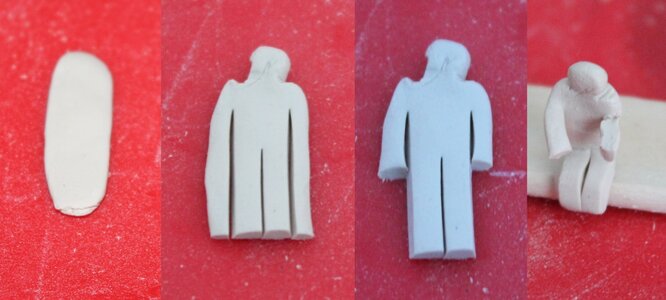






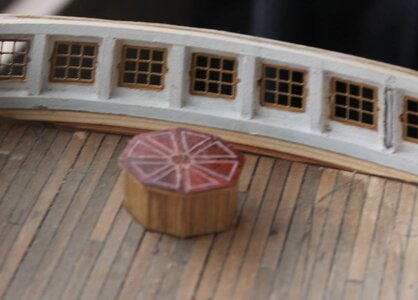







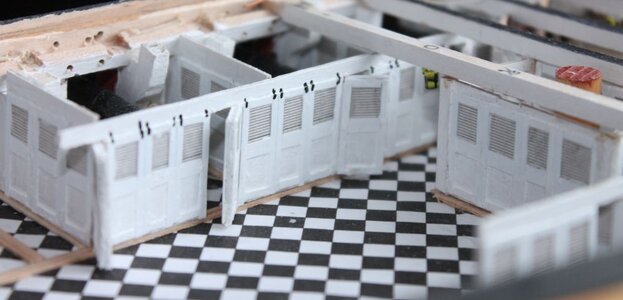


Nice detailing and log entries with your photos along the way. RichUpdate 11
On the final part of the middledeck the wardroom is situated.
There is a cover over the rudderhead in the form of a table. Visitors of the Victory are not allowed to enter this room, because it is still used by the Commander of the Marine base of Porthmouth.

The floor is covered with black and white squares, diagonal laid. I printed that pattern on a printer, but diagonal straight lines are difficult to print for a printer. So I printed them with vertical and horizontal lines

The upper part is diagonal printed the lower part horizontal.
Then I glued thad on the deck with some battens to indicate the different rooms.

For the wardroom I made a table and som chairs.

The dividers of the rooms I made from plywood and Stripstyrene

And placed in the room.

The entrance to the wardroom is with some round double doors. Here seen on the victory.

And on my model. The space around the mizzenmast is a little pantry for the officers.

Another view on the panels separating the cabins. In battle stituation the panels can be lifted to the ceiling by hinges on top of them.

And this is the final situation.

There are seven cabins for one or two officers. The first lieutenant has the room top right, with an entrance to the starboard side gallery for his own. The larboard side gallery is for the other 10 officers of lower rank and can be reached from the wardroom by a small corridor.

To be contined.

 The structures on the deck are as shown in this picture. (McGowan)
The structures on the deck are as shown in this picture. (McGowan)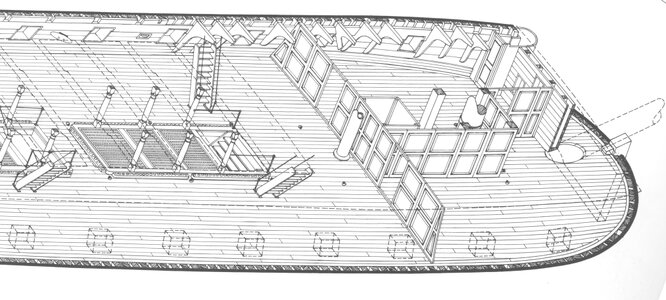
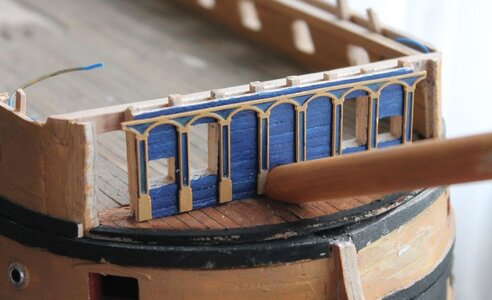







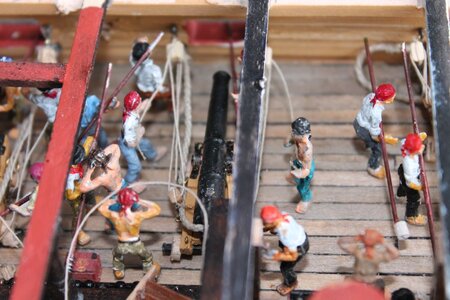
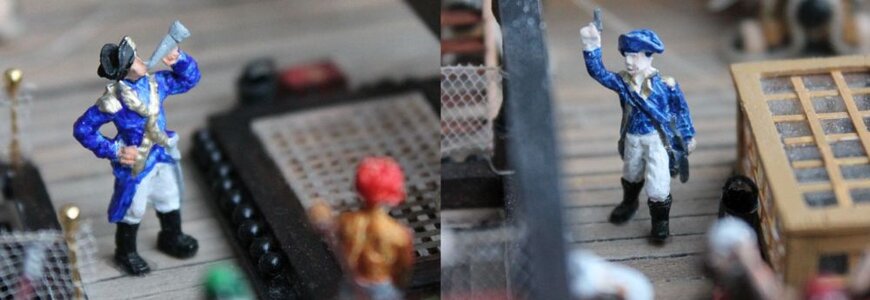


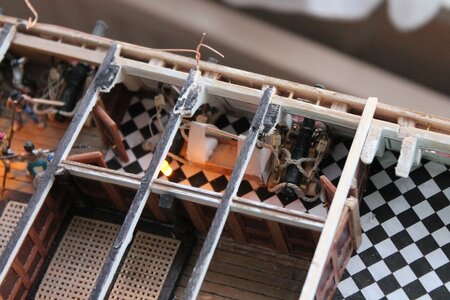



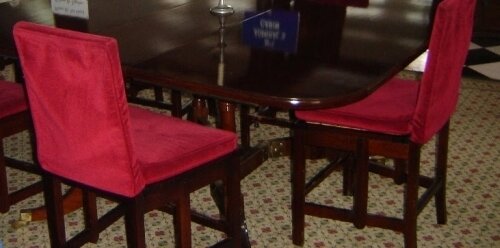
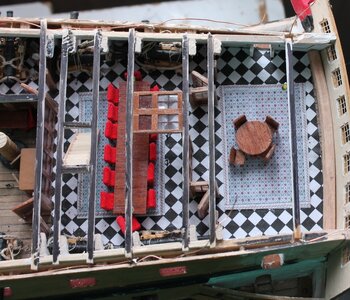

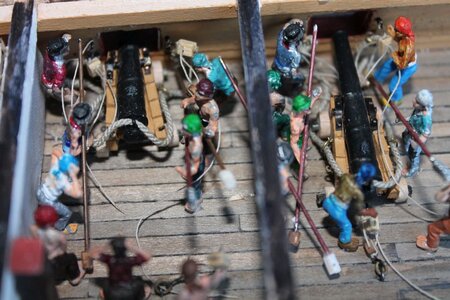
Outstanding detailing on your part everywhere that I look. Rich (PT-2)It is rather some time ago since my last post.
I have to move my pictures from my Flickr account to my personal server. I don’t want to use my Flickr anymore and the pictures of this update were still there. So I have to move them first before writing this update, and therefore also update my buildlog on the Dutch forum with the new location. That takes some time.
But now I can continue to show you the build of the upper gundeck.
On this deck I want to show you a fighting situation. More or less. in peace time, on this deck is also the sick-bay. In fighting time it is moved to lower decks, but I leaved it on this deck.
Also the admiral rooms are still here and are not cleared for the cannons.

The structures on the deck are as shown in this picture. (McGowan)

Another picture shows a separate part for the sick-bay. I create the last one.

First I built the bulkhead at the front. The position of the bowsprit is the actual situation on the Victory.

On the inside you see at far right the electricity connection. Then the entry-door to the roundhouse. This one is specifically for the sick-bow.

The roundhouse entry and seen from above.

The final situation.
The five beds are hung over the cannon. The whole sick-bay is separated from the rest of the deck by some canvas. The left roundhouse is accessable for other officers. In the middle before the fore-mast there is a corner for the “doctor”.

The real corner on the Victory. The staircase, left, is placed for the tourists and not original.
Then I started with the fighting situation. I had a lot of figurines ordered during the build of the DeAgostini Victory, to use them here. In a real situation the cannons are never fired all at once, and on the model they are pictured in 10 situations in order of the procedure of firing a connon.

The first cannon, on top, is just fired and the second is rolled back. And so on. Clearing, loading, rolling back, etc.
It is difficult to clean the cannon after a shot with the long rods with a spunge with water and a scraper. There is not enough room to put the rod into the cannon. You have to put the end of the rod out of the gunport before you can insert it into the cannon. When the ship is entered, the gunport is blocked by the other ship and you cannot put your rod far enough out. Then also you cannot fire anymore.


Just after the fore mast there is on the moment a lightbox on the deck to give light in the pantry below. This is not shown on the deckplan of McGowan. I made one and placed it here.

A few cannons more are installed.

And one more.

Also some officers, giving signals, are present.

Here they are reaching the admirals rooms, where fighting stops.

The first room after the fighting is the admirals sleeping room. There are two cannons installed and his bed is hung over them.

The next room is the diningroom. Here two cannons are stored aside. The carpet is printed on paper from a picture I made of the carpet in the diningroom of the Victory. With paint I reproduced the print.
Then I have to make a number of chairs for the diningroom.

This picture shows how I made them, resulting in...

And do they, and the carpet, look correct?

After placing them it looks like …..

The admiral rooms.
Finally the total deck looks like:

To be continued.








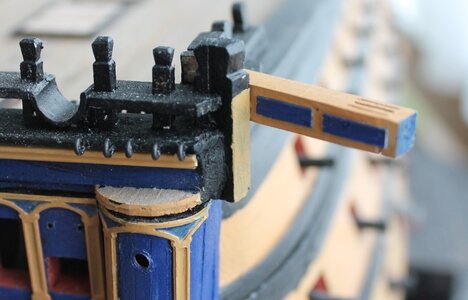



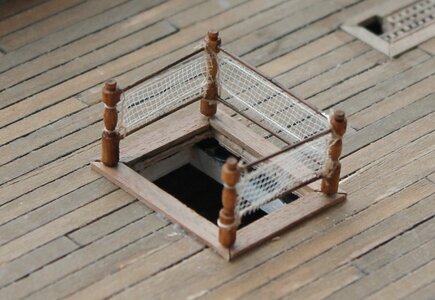
Your patient working and skills in execution are remarkable. It is eye candy to watch your progress. Rich (PT-2)Update 12
The next deck to show you is the half deck. Here a picture from McGowan, how it should look like.

It is what you also see when building from a kit.
The difference now is that it is only this deck with nothing below it.
I started again with a plain deck with a great hole in it. That makes it very weak. Therefore I made it stronger by gluing two metal strips below the deck.

Here seen from below.

Here the deck is planked already, and you see the deckbeams over the open space above the uppergundeck.
I have split these deckbeams in two. The lower parts form the deckbeams of the uppergundeck and the upper parts form the deckbeams on this deck. That is because I need them on both decks.
On the foredeck there is the belfree. Left as on the Victory en on the right how I made it for my model.

Further there are some gratings.

And on the front the railing.

And the catbeams to hoist the anchors

And finished…..

The division between this deck and the lowergundeck is under the roof of the roundhouse. So the inner of the roundhouse is visible when the deck is removed.
Now it looks like as follows:

On the other side of the open space before the mainmast is also a railing with hammock racks.

Further on the quarterdeck I made details on the sideboards.

And the netting around the main staires.

To be continued.




Goede morgen Jan,
Stumbled upon your log quite by accident, but boy, I am really impressed by your build; the quality, the detail and the undoubtedly extensive research which went into it, in the preparation of your build.
Kind regards, Johan (Swart)

Hello Heinrich,Hi Johan. Now you know that all these split hulls that we suddenly see, is actually nothing new. BUT ... whereas most kits and build split into two, this build takes it to another dimension. You should have been in Hillegom today to meet Jan Zwart who is organizing the get together there of all Dutch model builders.

Update 11
It is rather some time ago since my last post.
I have to move my pictures from my Flickr account to my personal server. I don’t want to use my Flickr anymore and the pictures of this update were still there. So I have to move them first before writing this update, and therefore also update my buildlog on the Dutch forum with the new location. That takes some time.
But now I can continue to show you the build of the upper gundeck.
On this deck I want to show you a fighting situation. More or less. in peace time, on this deck is also the sick-bay. In fighting time it is moved to lower decks, but I leaved it on this deck.
Also the admiral rooms are still here and are not cleared for the cannons.

The structures on the deck are as shown in this picture. (McGowan)

Another picture shows a separate part for the sick-bay. I create the last one.

First I built the bulkhead at the front. The position of the bowsprit is the actual situation on the Victory.

On the inside you see at far right the electricity connection. Then the entry-door to the roundhouse. This one is specifically for the sick-bow.

The roundhouse entry and seen from above.

The final situation.
The five beds are hung over the cannon. The whole sick-bay is separated from the rest of the deck by some canvas. The left roundhouse is accessable for other officers. In the middle before the fore-mast there is a corner for the “doctor”.

The real corner on the Victory. The staircase, left, is placed for the tourists and not original.
Then I started with the fighting situation. I had a lot of figurines ordered during the build of the DeAgostini Victory, to use them here. In a real situation the cannons are never fired all at once, and on the model they are pictured in 10 situations in order of the procedure of firing a cannon.

The first cannon, on top, is just fired and the second is rolled back. And so on. Clearing, loading, rolling back, etc.
It is difficult to clean the cannon after a shot with the long rods with a spunge with water and a scraper. There is not enough room to put the rod into the cannon. You have to put the end of the rod out of the gunport before you can insert it into the cannon. When the ship is entered, the gunport is blocked by the other ship and you cannot put your rod far enough out. Then also you cannot fire anymore.



Just after the fore mast there is on the moment a lightbox on the deck to give light in the pantry below. This is not shown on the deckplan of McGowan. I made one and placed it here.

A few cannons more are installed.

And one more.

Also some officers, giving signals, are present.

Here they are reaching the admirals rooms, where fighting stops.

The first room after the fighting is the admirals sleeping room. There are two cannons installed and his bed is hung over them.

The next room is the diningroom. Here two cannons are stored aside. The carpet is printed on paper from a picture I made of the carpet in the diningroom of the Victory. With paint I reproduced the print.
Then I have to make a number of chairs for the diningroom.

This picture shows how I made them, resulting in...

And do they, and the carpet, look correct?

After placing them it looks like …..

The admiral rooms.
Finally the total deck looks like:

To be continued. . . . sounds like a story but with all of the small details something is likely to come to attention from somewhere. Sadly, all models have their completion, at least in the hands of the builder while the mind continues the voyage. Rich (PT-2)
