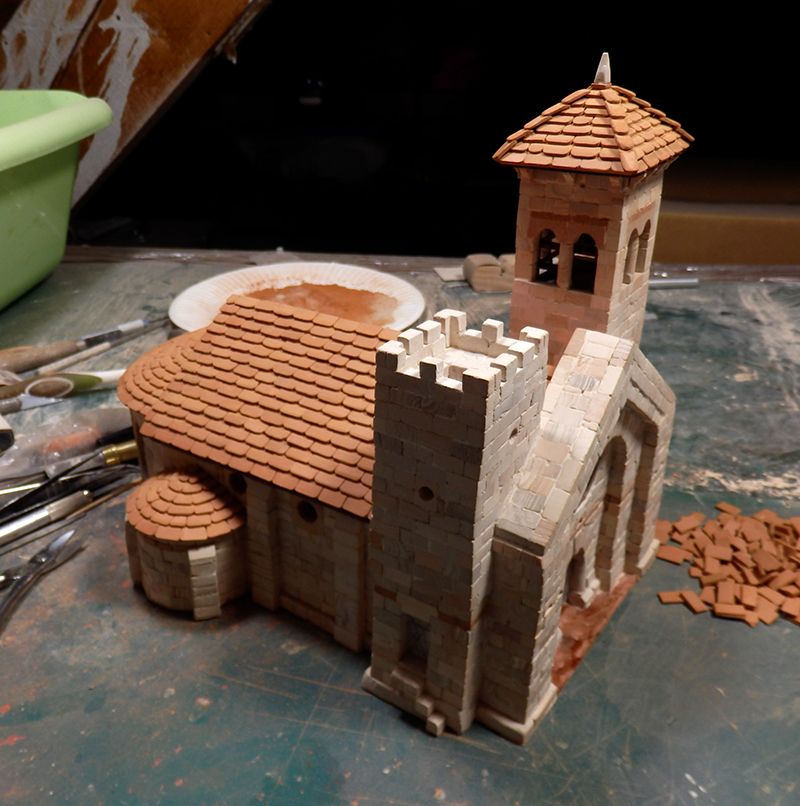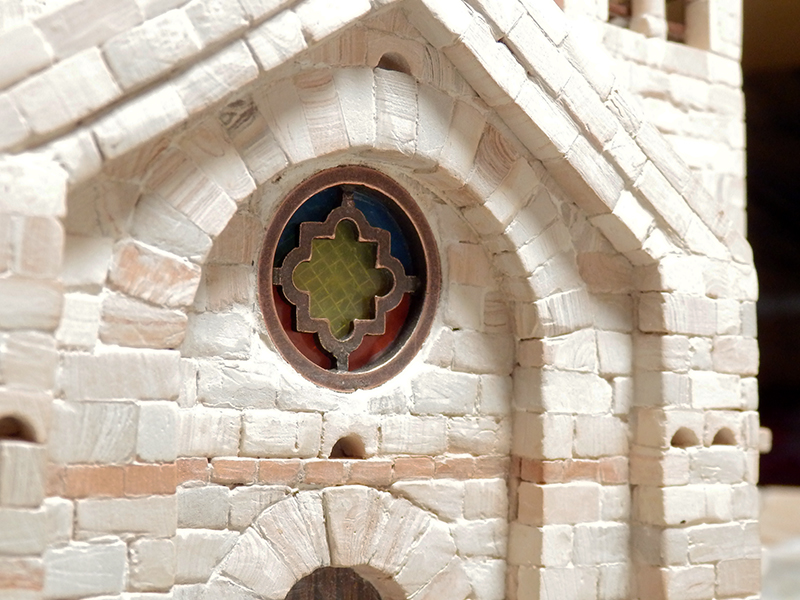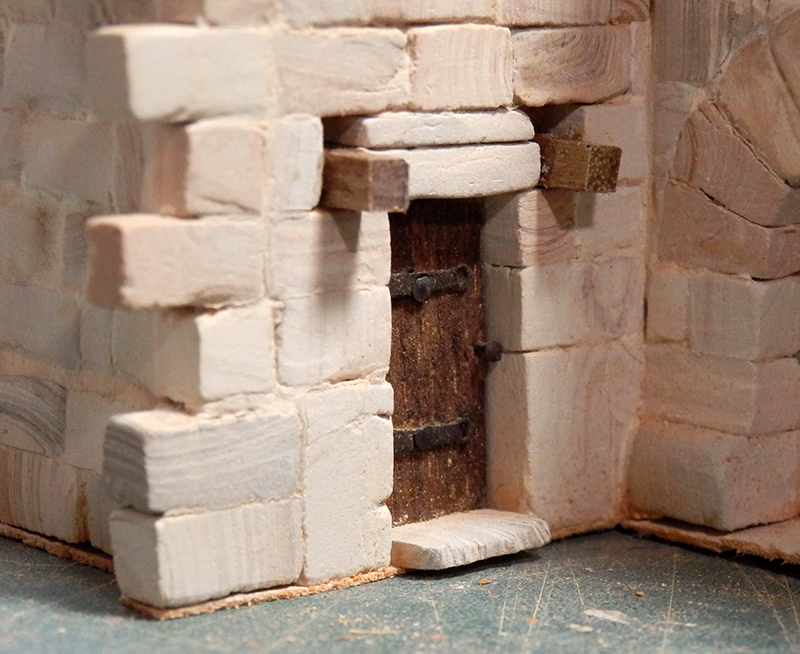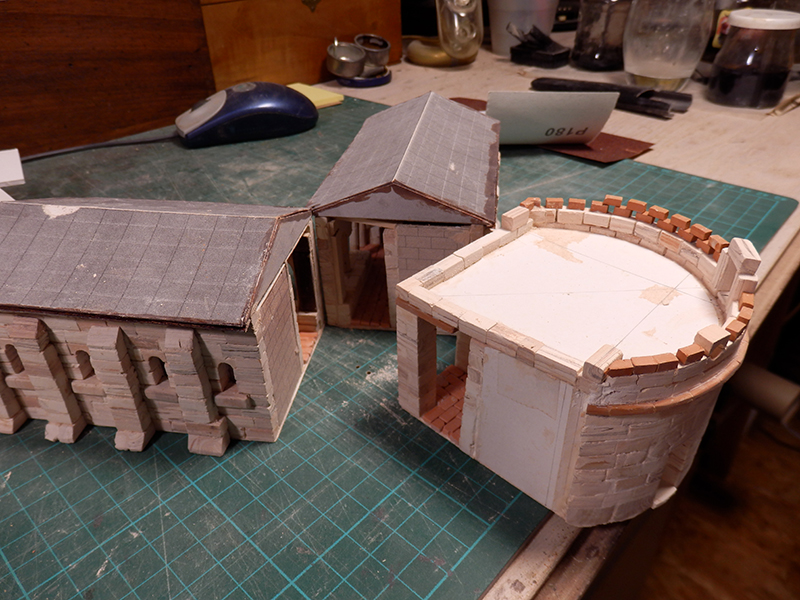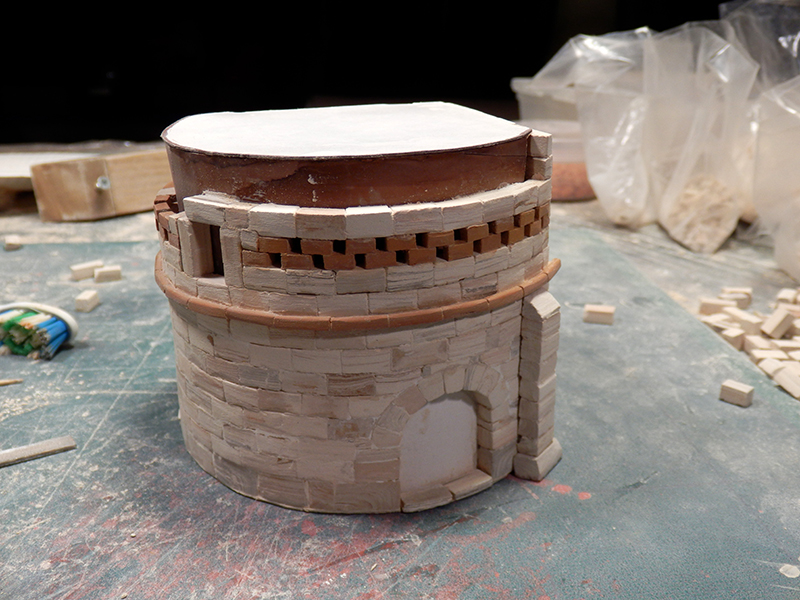What your next project Ekis , anything special you wish to build ?
-

Win a Free Custom Engraved Brass Coin!!!
As a way to introduce our brass coins to the community, we will raffle off a free coin during the month of August. Follow link ABOVE for instructions for entering.
-

PRE-ORDER SHIPS IN SCALE TODAY!
The beloved Ships in Scale Magazine is back and charting a new course for 2026!
Discover new skills, new techniques, and new inspirations in every issue.
NOTE THAT OUR FIRST ISSUE WILL BE JAN/FEB 2026
- Home
- Forums
- Ships of Scale Build Logs
- Super Detailing Static Models / Other Genres
- Super Detailing Static Models
You are using an out of date browser. It may not display this or other websites correctly.
You should upgrade or use an alternative browser.
You should upgrade or use an alternative browser.
Thank you for your comment.
There is still a long way to go before we really think about the future ...
After the village church, there is the cloister, the fortified gate with the drawbridge, the guard tower, the stately home, the rural house, the bases of each construction to make it a village, then the walls. and partial vegetation ...
Just the building models that I will partially modify:








After all that, I'm going to go see the world of Vikings with the Oseberg (with a personal sail ^^), the Roar Ege and the NorlandBoat from BillingBoats. I've wanted to build some clapboard hulls for a very long time!




But it's not for now ...

There is still a long way to go before we really think about the future ...
After the village church, there is the cloister, the fortified gate with the drawbridge, the guard tower, the stately home, the rural house, the bases of each construction to make it a village, then the walls. and partial vegetation ...
Just the building models that I will partially modify:








After all that, I'm going to go see the world of Vikings with the Oseberg (with a personal sail ^^), the Roar Ege and the NorlandBoat from BillingBoats. I've wanted to build some clapboard hulls for a very long time!




But it's not for now ...
Last edited:
I take it you're going to reinforce the floor in your home to take the weight or have you done that already Ekis ?
Are you talking about village supports?I take it you're going to reinforce the floor in your home to take the weight or have you done that already Ekis ?
What I show above in the photo is what was planned by the editor in plywood. But I will do otherwise with solid wooden supports that will complement each building.
Exactly !Something on these lines
No ,no Ekis, I was on about the main floor in your house my friend
No ,no Ekis, I was on about the main floor in your house my friend 


You're right : my workshop being in the attic of my house, it would be better for the floor to be correct to accommodate all these models !!No ,no Ekis, I was on about the main floor in your house my friend
But I am confident: I can still build many things before there is a risk ...

It is looking great - many thanks for sharing with us this special project 

Hello Ekis, It is looking extremely realistic in the 'close-up' view! I am wonder, if the movie makers can use this structure in their movies. 
The first cloister building is advancing quite a bit.
I had to transform a little to make it more aesthetic and conform to the Roman Art of the church. The old kit did not provide for a column, no difference between the exterior and the interior openings.
Similarly, I added floor tiles and a door from the tower which seems logical ... I spent a few hours there.
The remaining holes or stone overflows are future connections with the church or the rest of the buildings.
















I had to transform a little to make it more aesthetic and conform to the Roman Art of the church. The old kit did not provide for a column, no difference between the exterior and the interior openings.
Similarly, I added floor tiles and a door from the tower which seems logical ... I spent a few hours there.
The remaining holes or stone overflows are future connections with the church or the rest of the buildings.
















Here, the 1st building of the cloister was attached to the church.
The corner tower between the 1st and the 2nd body is built (at the base, it should not be opened inside, in other words, the 2 building bodies could not communicate ...)
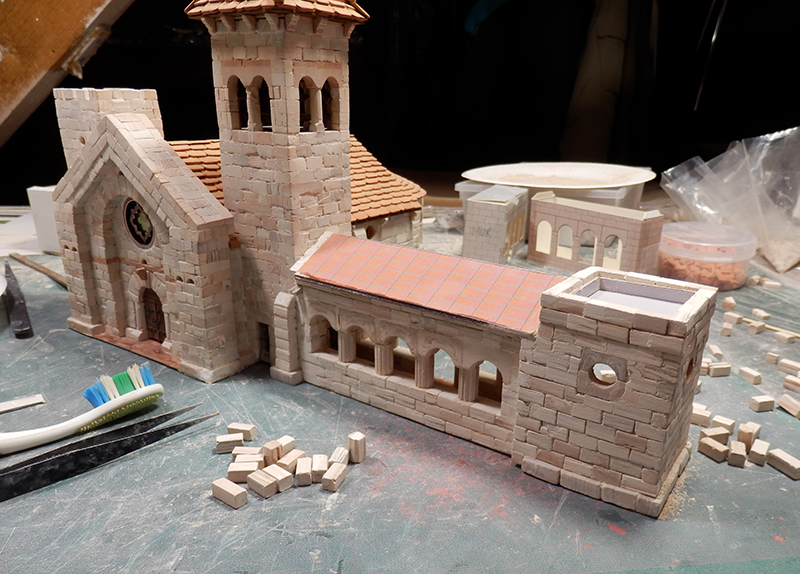
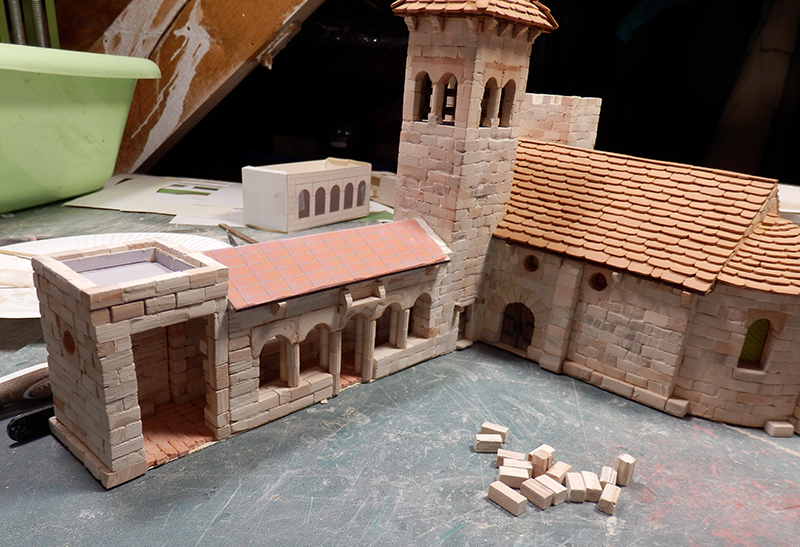


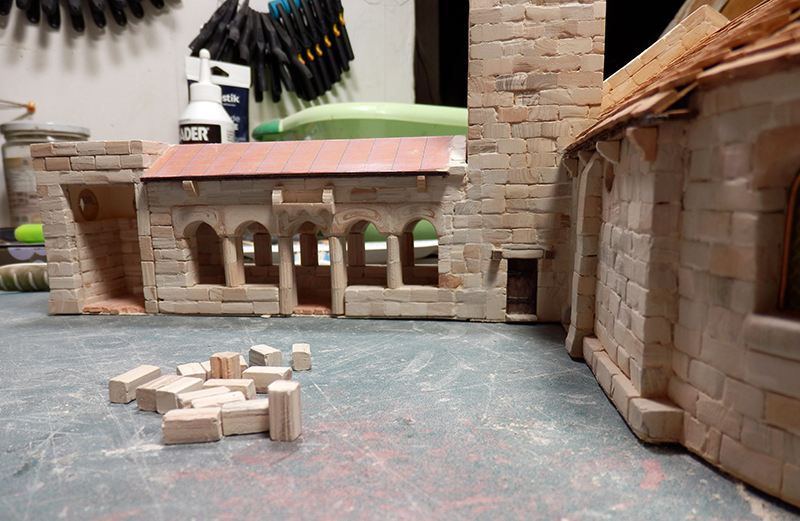
The 2nd building is in progress: it will be doubled in depth and will not have a colonnade on the outside, but small openings representing the cells of the monks. On the other hand, the face on the cloister takes up the columns of the 1st.
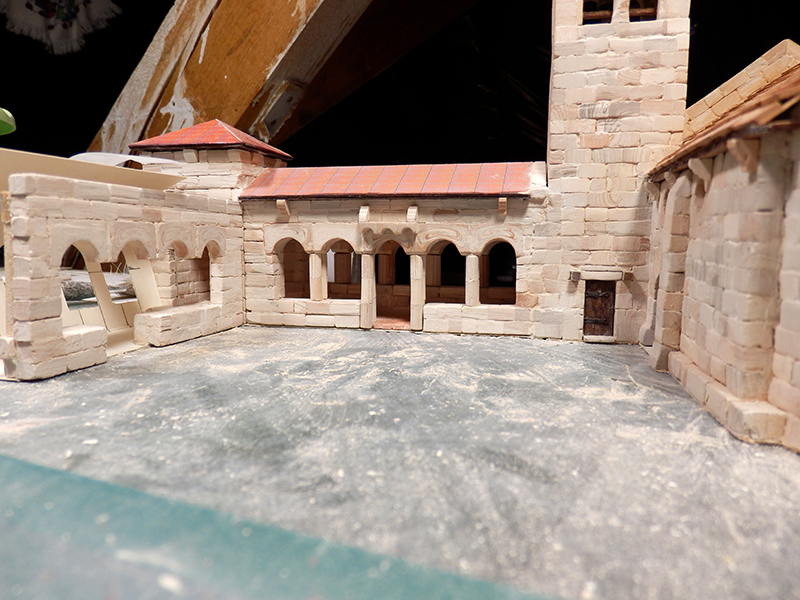
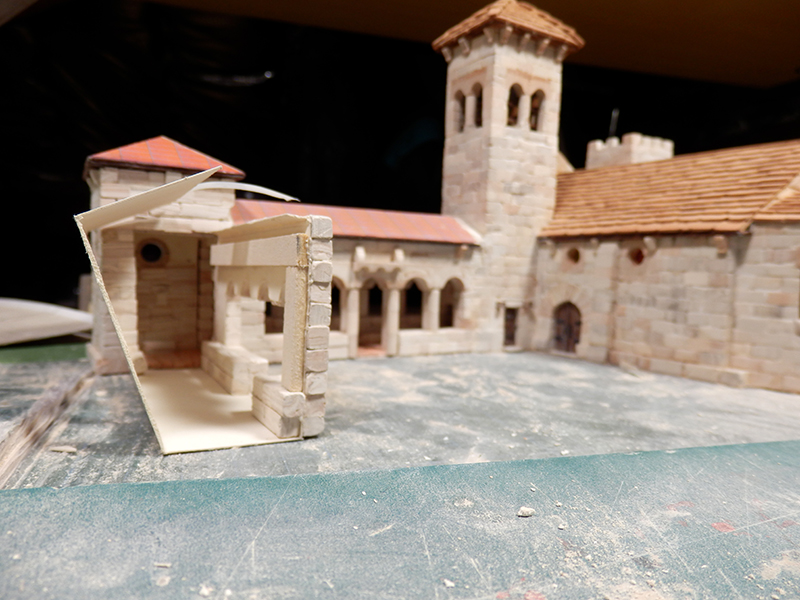
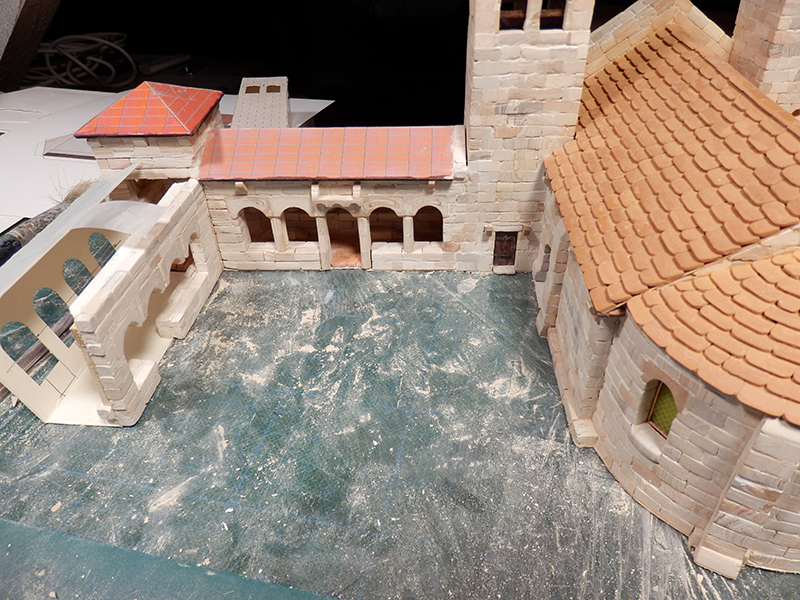
I also worked on the transformation of the 3rd building closing the cloister: I really have to think about it! It will also be doubled and will also receive the same principle there as the previous one, but the "corner hinge" between the two will be ... a barn (bottom floor) and a cylindrical dovecote (for the top)!
You have to create all the cardboard supports for the transformations, of course.
So, still "a little" of work on this church / cloister block !!
The corner tower between the 1st and the 2nd body is built (at the base, it should not be opened inside, in other words, the 2 building bodies could not communicate ...)





The 2nd building is in progress: it will be doubled in depth and will not have a colonnade on the outside, but small openings representing the cells of the monks. On the other hand, the face on the cloister takes up the columns of the 1st.



I also worked on the transformation of the 3rd building closing the cloister: I really have to think about it! It will also be doubled and will also receive the same principle there as the previous one, but the "corner hinge" between the two will be ... a barn (bottom floor) and a cylindrical dovecote (for the top)!
You have to create all the cardboard supports for the transformations, of course.
So, still "a little" of work on this church / cloister block !!

The progress of the work ... I show you some pictures of the site. It is not very clear, the result once everything is in place will be easier to understand.
These are just a few photos.
Building 2 of the cloister is done: all it needs is its tiles. I will do all the roofs once all the blocks are in place.
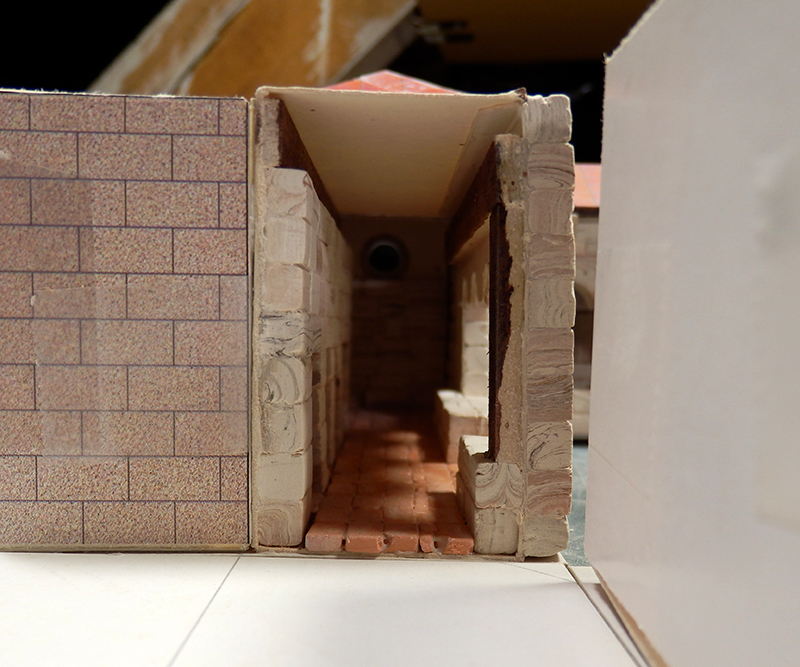
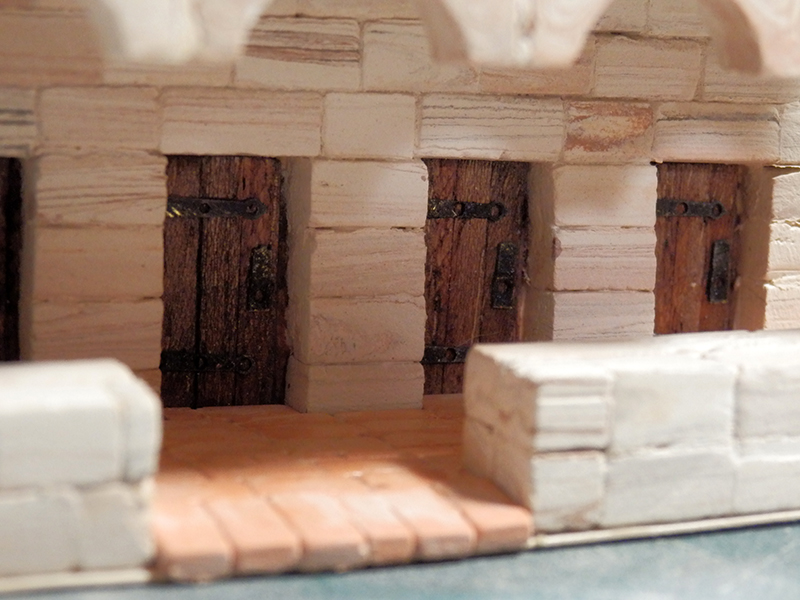
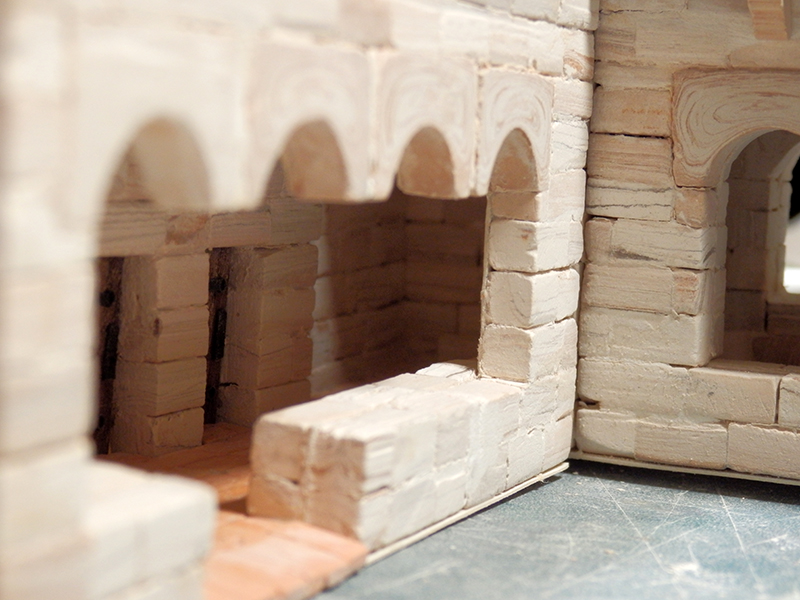


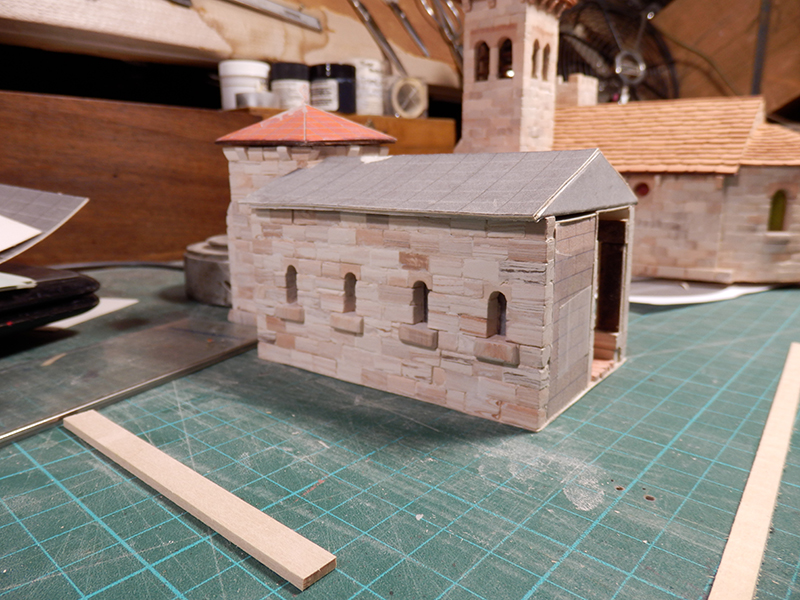
This is the establishment of building 2 and the support of the future dove and building 3 that will close the cloister.
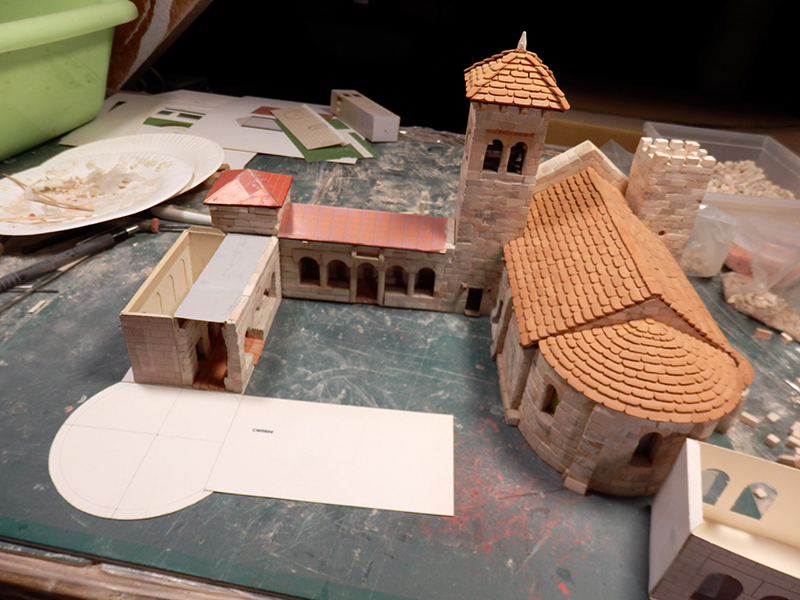
And some pictures of the last building under construction:
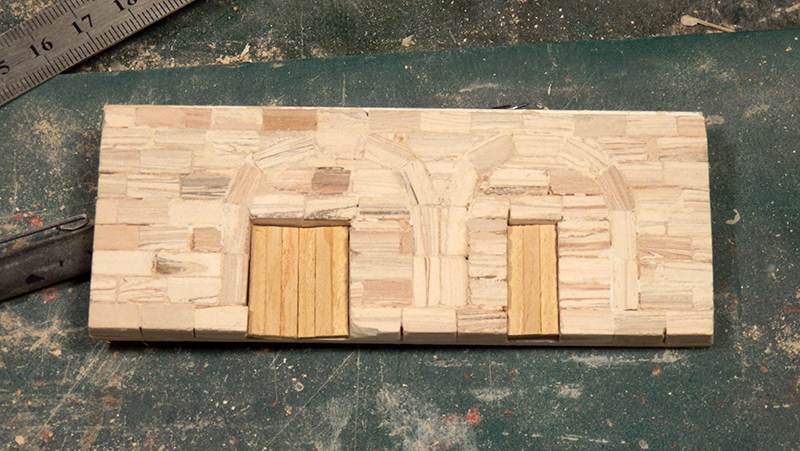
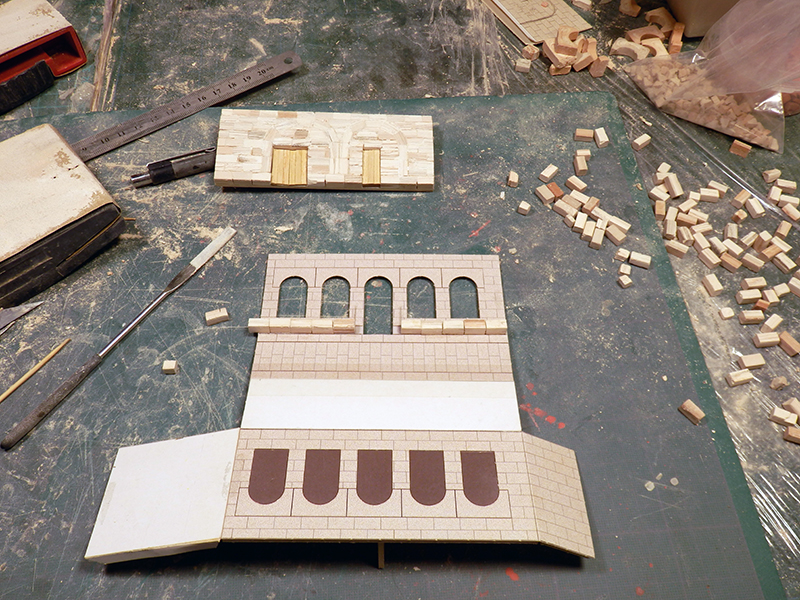

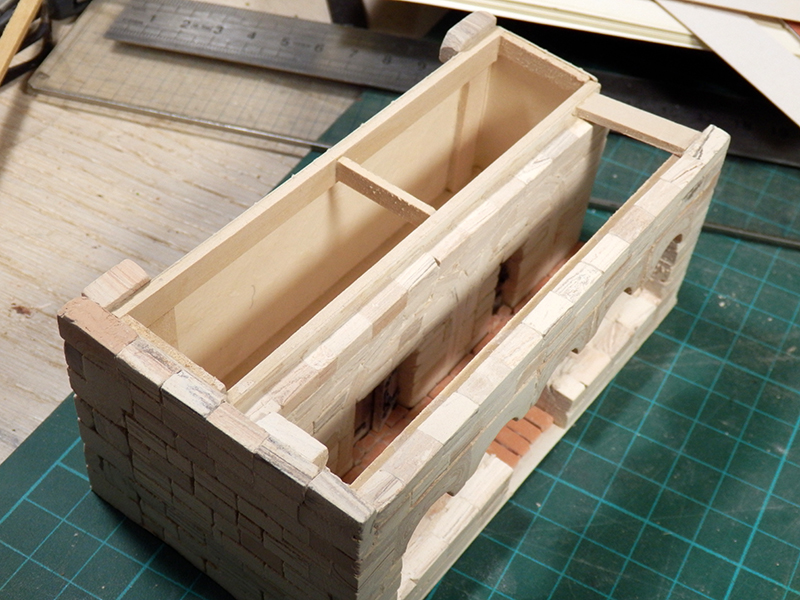
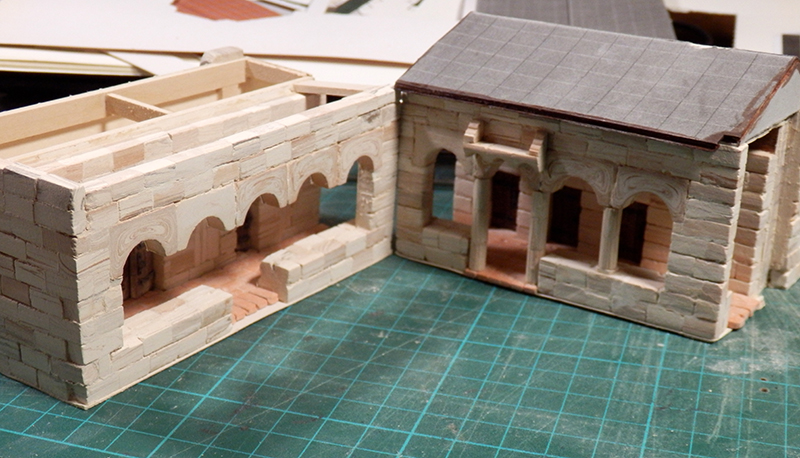
I use the cardboard supports that were provided at the base to make my own buildings ... Hence the shape of the arches that will not be used.
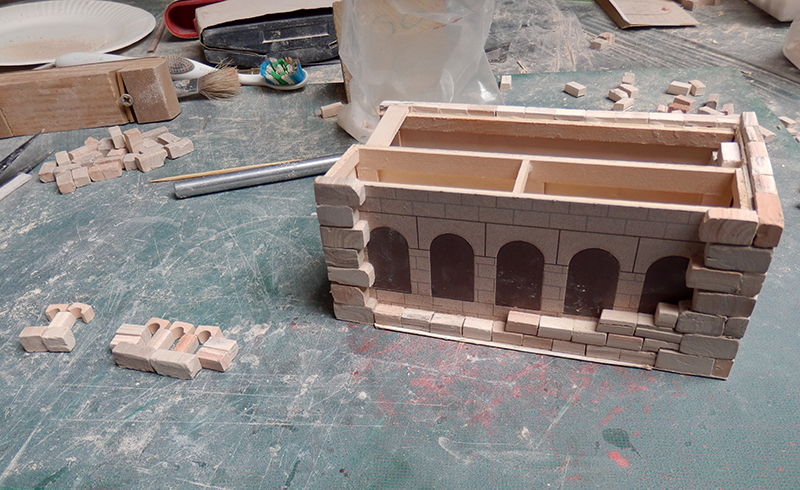
These are just a few photos.
Building 2 of the cloister is done: all it needs is its tiles. I will do all the roofs once all the blocks are in place.






This is the establishment of building 2 and the support of the future dove and building 3 that will close the cloister.

And some pictures of the last building under construction:





I use the cardboard supports that were provided at the base to make my own buildings ... Hence the shape of the arches that will not be used.







