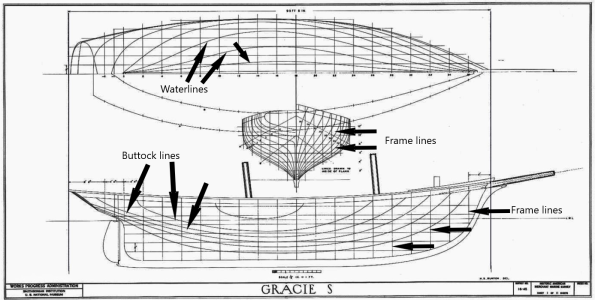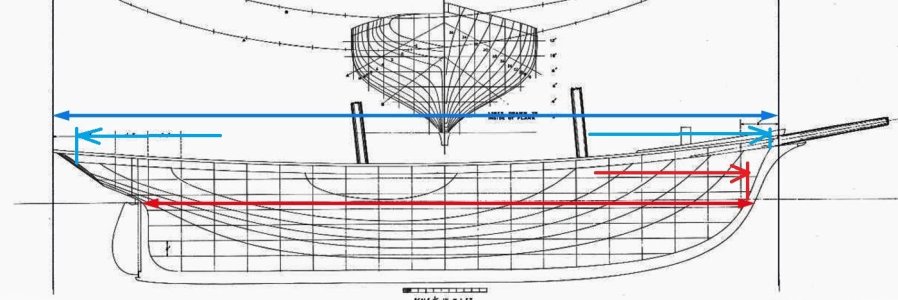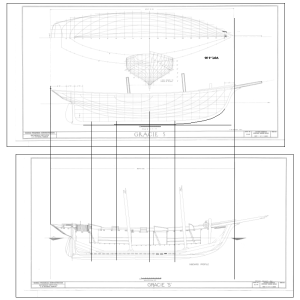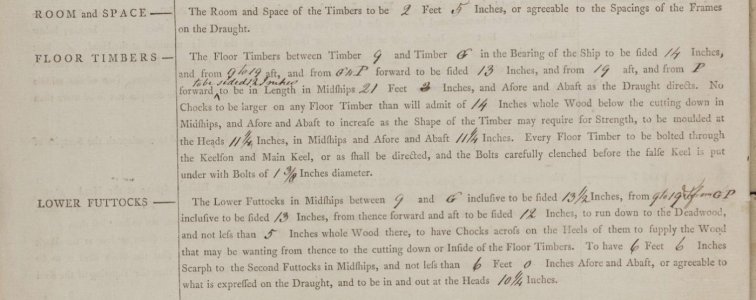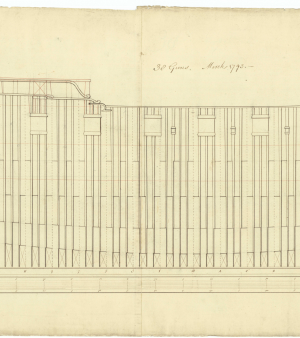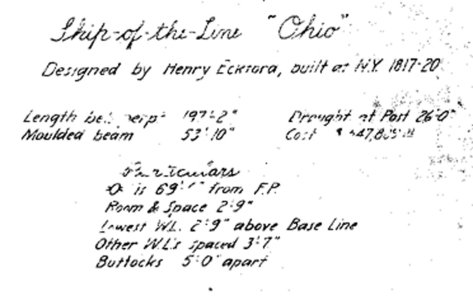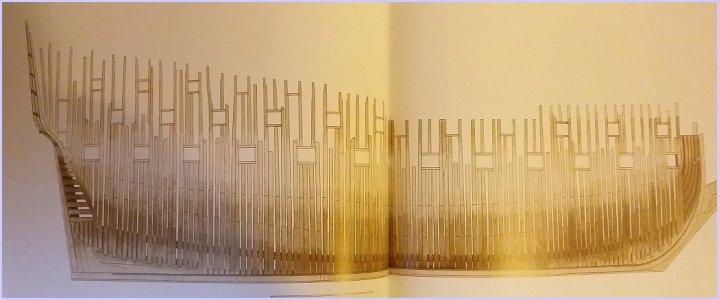- Joined
- Dec 7, 2022
- Messages
- 98
- Points
- 78

I experimented with the plans / table of offsets that Chapelle took off a half model of 'Mackinaw Boat - Lake Michigan type of about 1881'. But now I am heavily leaning toward using the plans of 'Wabesi':The term Mackinaw Boat indeed seems to apply to a variety of different small craft used on the Great Lakes. Chapelle discusses them along with sample drawings in his American Small Sailing Craft book. One of the more well documented variants goes by the name of “Collingwood Skiff.” Check out back issues in WoodenBoat magazine. They have had a number of articles.
Roger
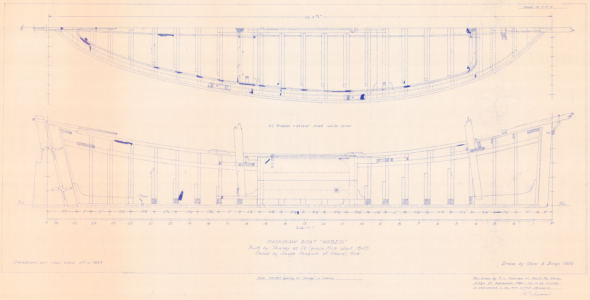
I've also got table of offsets, body/ half breath / sheer / sail plans as redrawn by Roger Swanson. Rog



