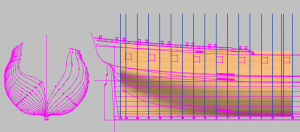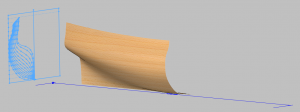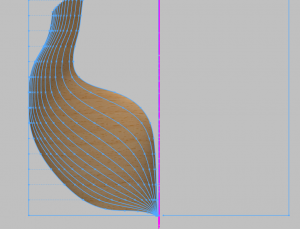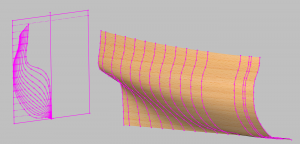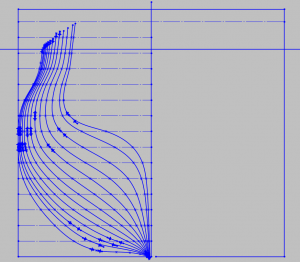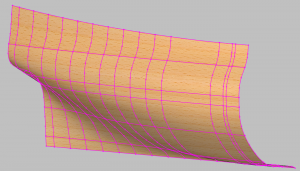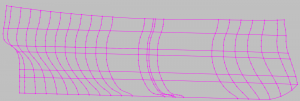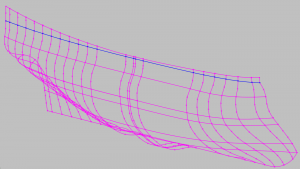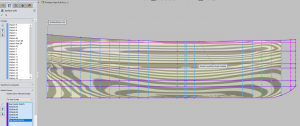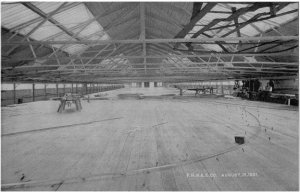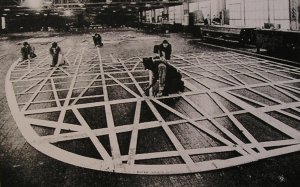Now is the time to complain about how people draw on their program and explain why I am right and most everyone else is wrong.
First in 3D you have 3 planes you can draw on. A front plane, a top plane and a right plane.
this is usually standard along all 3D programs.
I draw my profile view on the front plane, waterlines on the top plane, and stations or frames on the right plane.
Most people switch and draw the stations on the front plane and the hull profile on the right plane. in essence this doesn't really affect your drawings that much.
If you think about it the front view of a ship is actually looking down through the stations from front to back.
However that is not how cad programs are set up. the names of the drawing planes are just that just names it isn't supposed to mean front of object or right of object or even top of object as top view could very well be bottom view.
What is affected by drawing it this way is how your ship is displayed.
I like to view my ship in isometric trimetric and dimetric views to see it from varying angles for errors and you usually want to look down the ship from front to rear. If you draw like most guys you wont get those views you will get basically an angled side view.
the reason is most cad programs do their perspective and iso views from right to left. and if your right view is the side of the ship you dont get the proper views. thus ALWAYS use the front drawing plane as your profile view and the right drawing plane as your station or front back view.
First in 3D you have 3 planes you can draw on. A front plane, a top plane and a right plane.
this is usually standard along all 3D programs.
I draw my profile view on the front plane, waterlines on the top plane, and stations or frames on the right plane.
Most people switch and draw the stations on the front plane and the hull profile on the right plane. in essence this doesn't really affect your drawings that much.
If you think about it the front view of a ship is actually looking down through the stations from front to back.
However that is not how cad programs are set up. the names of the drawing planes are just that just names it isn't supposed to mean front of object or right of object or even top of object as top view could very well be bottom view.
What is affected by drawing it this way is how your ship is displayed.
I like to view my ship in isometric trimetric and dimetric views to see it from varying angles for errors and you usually want to look down the ship from front to rear. If you draw like most guys you wont get those views you will get basically an angled side view.
the reason is most cad programs do their perspective and iso views from right to left. and if your right view is the side of the ship you dont get the proper views. thus ALWAYS use the front drawing plane as your profile view and the right drawing plane as your station or front back view.




