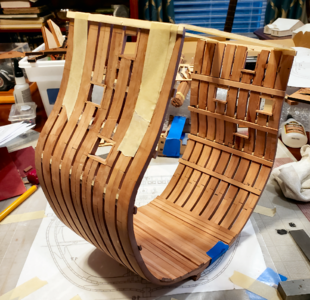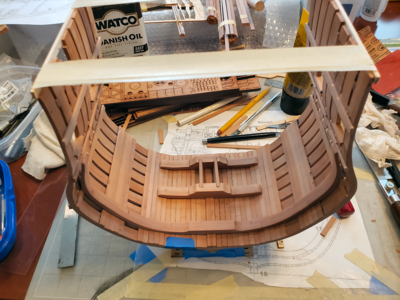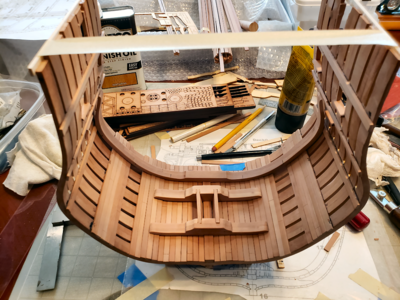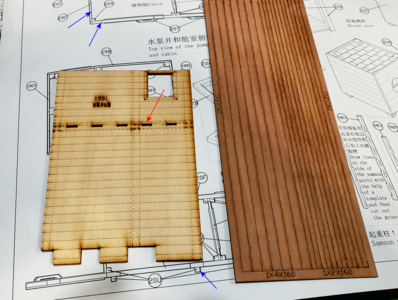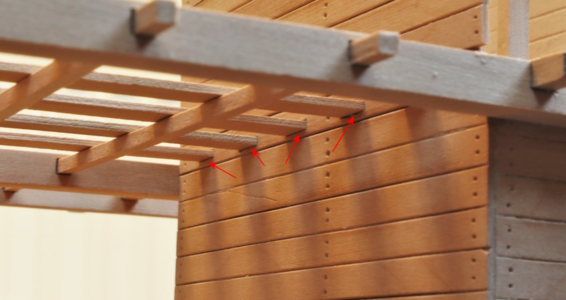To clarify some of my questions concerning the Pump Well: As those familiar with the BH kit with optional inside structure and the construction of similar 74s, there are two structures, buildings, really, that go from the keel to the top of the lower gun deck, and are enclosed in the hold and on the orlop deck:
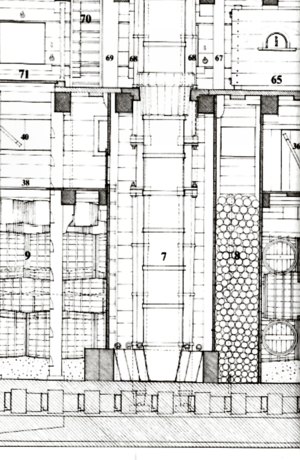
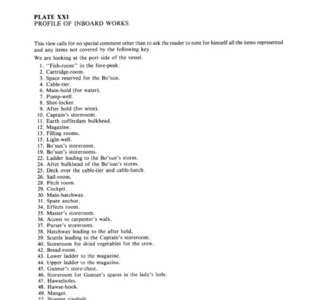
Item 7 is the Pump Well, and item 8 the Shot Locker. Each are approximately 16' high and 8' wide, while the shot locker is about 5' long (longitudinal to the ship) and the pump well 6' long.
The Pump Well then is 5' x 8' x 16' high, spanning the hold and orlop deck, and encloses the main mast, the 4 royal (elm-wood) pumps and near the keel, most of the mast step. he pumps themselves are long double-cylindric-shaped apparatus the start either side of the keel, and end above the middle gun deck (Deck 1 on the model). The suction for the pumps lies just above the bottom hull outer planking:
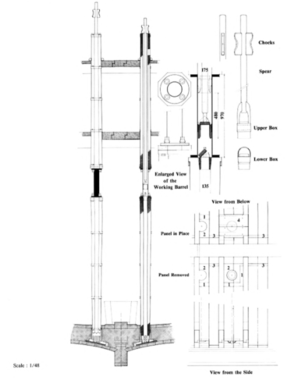
When the pumps are operated, water is brought up through them to the middle gun deck, where it is pushed out on deck and, hopefully, overboard. So that normal seepage into the ship will seek the low point, past the limber boards where bilge water normally accumulates.
This next part is an assumption by me: I feel that unless the ship has a major leak, that the water level at the bottom of the pumps will be lower than the planking of the hold (about the top of the keel). If water were to only partially fill the pump well, it would cover the mast step, contributing to rot etc. The Pump Wells, along with the royal pumps, were often added to ships, and were not a part of the original structure of many ships. Therefore, they would tend to be constructed basically as "rooms", as shown on the model and elsewhere. I would definitely NOT think these rooms, including the Pump Well, would be waterproof, and with sufficient leakage, tend to fill up this "well". The weight of water filling an 5' x 8' x 16' well would amount to 20 tons! Therefore, I don't think that under normal conditions the pump well would have any water in it to speak of, other than due to sloshing, rough seas, pump leakage, etc. If it started filling up, it would leak into adjacent areas, like the shot locker.
IF my assumption is true, then my question above follows: Why enclose it, limiting storage and access to the pumps, main mast, mast step, etc.?
It doesn't matter to the model; the structure is there and I'm going to model it. I was just curious about its purpose, and if others want to argue that as it's a well, it's normally half full with 10 tons of water or whatever, I'm not going to argue as I don't know the facts.
Perhaps I should just stick to the model, rather than the ship's operation, which is complex enough in itself.

For those with less than 300 years of sailing experience, any thoughts on the pump size question above? Are they undersize because it was different than a standard 74, or because the model-designer didn't have wood thick enough, so it was simplified?

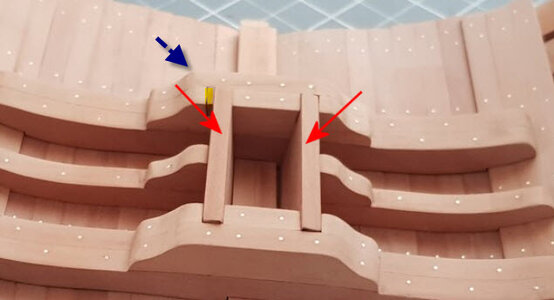





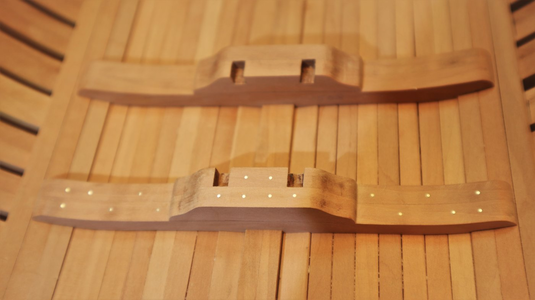
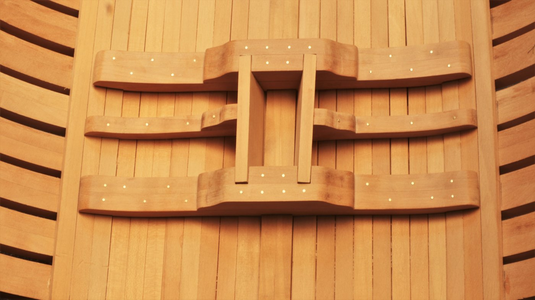


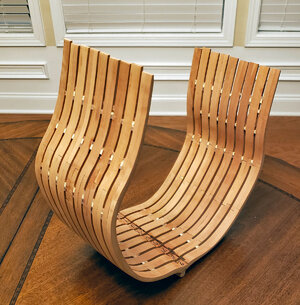
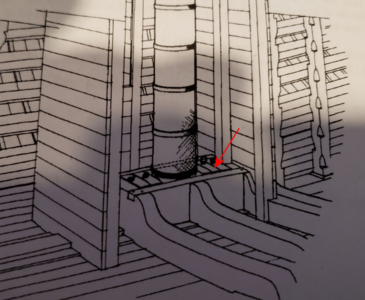
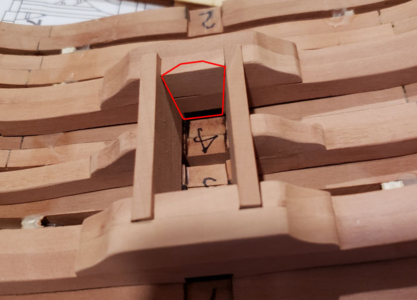
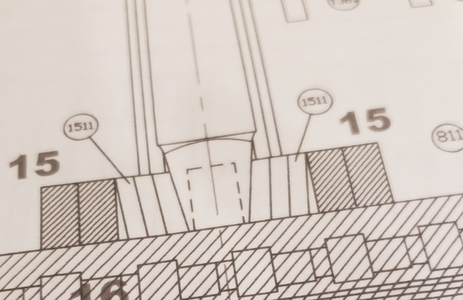
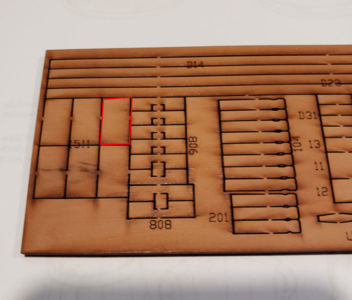

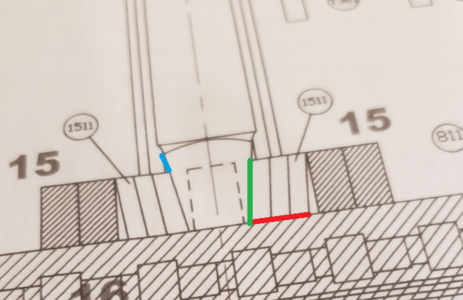
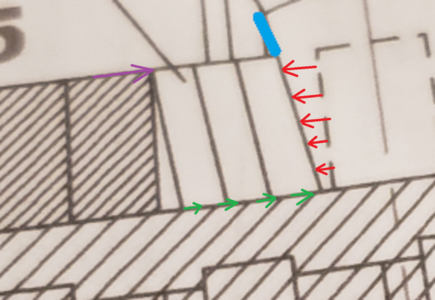
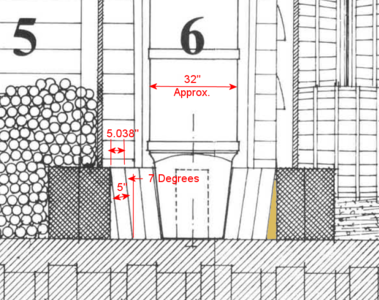
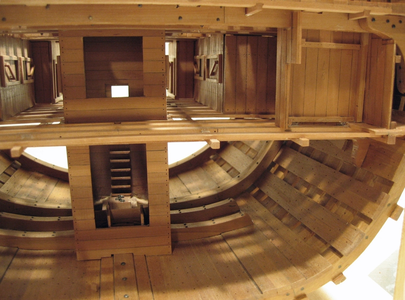
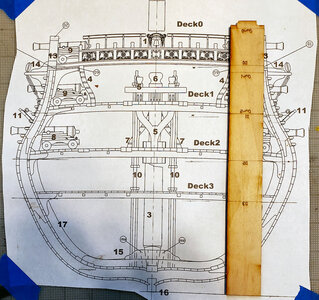
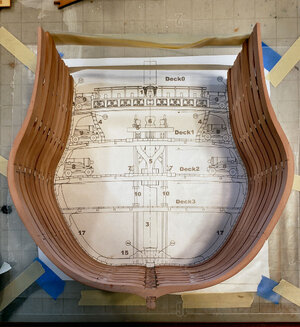
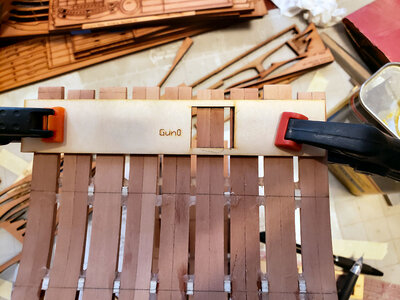
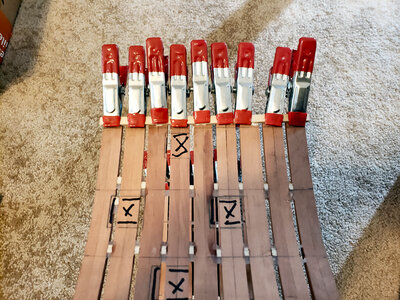
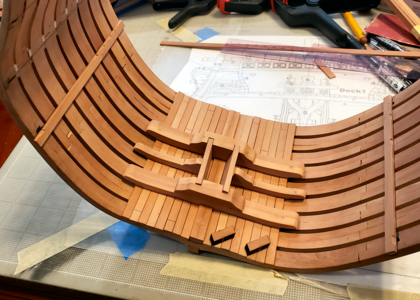
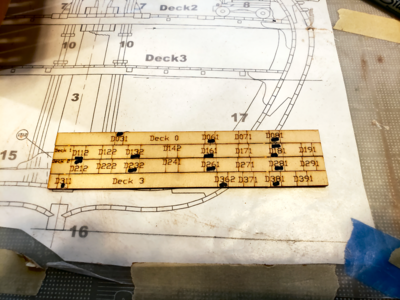
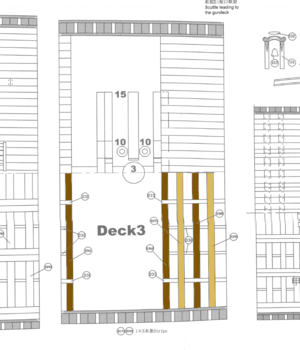
 , that makes it clear - thanks.
, that makes it clear - thanks.