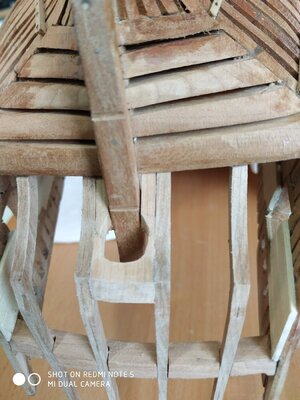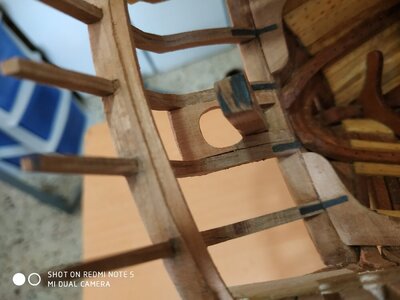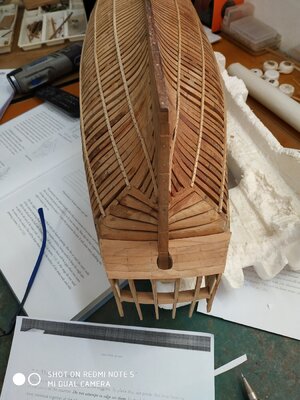Quarter Deck Transom.
This is one of the most complicated pieces so far.
Basically, the part stabilizes the counter timbers and acts as the aft most quarter deck beam.
It sits on an upward sloping clamp, curves in both vertical and horizontal planes, the aft curve beveled to match the angle of the counter timbers.
The notches or slots for the counter timbers, must allow for the side taper and the angle as they pass through.
There is also a rabbet on the fore-upper surface, and extra thickness to be left on outer ends for later use as waterways.
Think 3D and double it.
With its function as a beam, it has a thickness of 2.9mm
Added to this is the thickness of the planks at 1.33mm
Total thickness 4.23mm. It is also rounded up (full width beam 3.25mm), so the suggested blank is 6.36mm thick.
First cut width to fit and ensure symmetry-keep midline marked.
Athwartships curves sanded and by placing piece in position, the aft bevel can be taken directly from the line of the outer counter timbers.
4 slots as marked milled and by trial and error, enlarged to allow the angles and tapers of the other counter timbers.
Result- TOTAL BALLS UP !!.
This needs thinking out properly. Early night, wake up at 2.30, clear headed and inspired.
- Measure angles of the timbers as they pass through the transom vertically (Z axis)6deg and 1.25deg
- Make a new blank overly wide.
- Again bevel the aft curve as before.
- Match this curve to the fore surface- now the piece with sit on the milling table so that when the milling bit moves horizontally,it will cut the wood at the angle matching the counter timbers
- Adjust the blank so the Y axis movement matches the 6deg(middle) and 1.5deg (inner)
- Mill bit slightly less than width of counter timbers at level of transom-similarly depth of notch.
- While fixed in vise, slightly enlarge slots to fit timbers.
- Revise fore curve to match aft (but without the bevel)
- Measure rounding up for this length of beam from the pattern in TFFM (I have assumed as with other beams, that this is for a full length and thus the camber is constant) With this width, round up 2.2mm
- Leave outer margin of 3or so mm for waterway
- Rabbet (for deck planking)1.9 wide and 1.33 deep
I made the mistake of carving the rabbet before the correction for the round up. This was rectified with greater difficulty due to the double curve. The alternative, thinning the piece and adding an inner strip, would bring the lower aspect to be removed, too near the notches for the counters.
- Fix the quarter transom ensuring it is centred.
- Locate the feet of counter timbers on their place on the wing transom and place in respective notch and fix . (One edge will stand slightly proud because I postponed the suggested bevel when the timbers were first made).
- Eyeball from sides , aft and above to ensure alignments ok.
- Fix, cross fingers and leave the glue to do its job
Phew !!! This was a build I was dreading. Taking
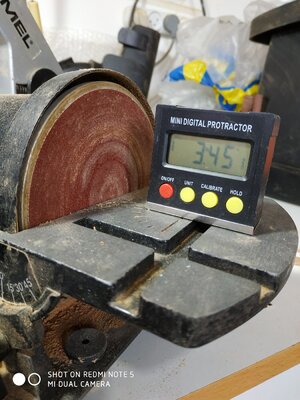
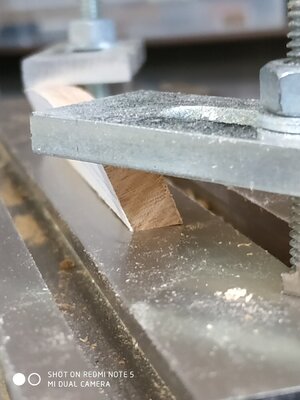
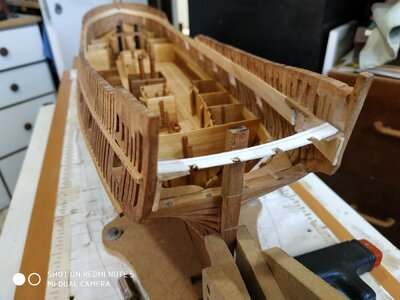
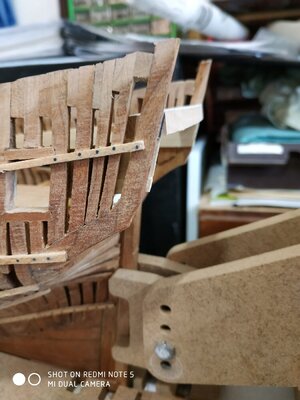
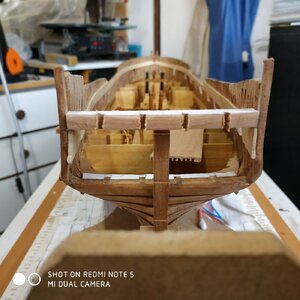
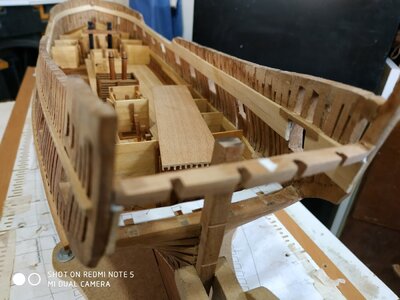
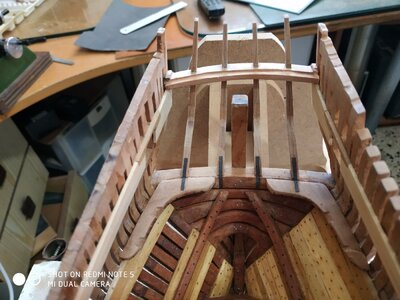
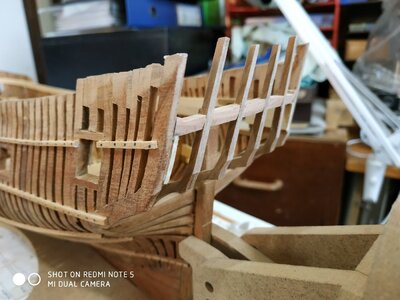
it in stages and learning to adapt the blank to the limitations of my tools and ability seems to have paid off.



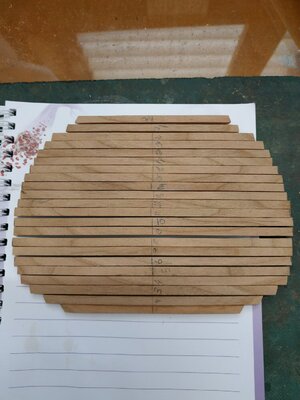
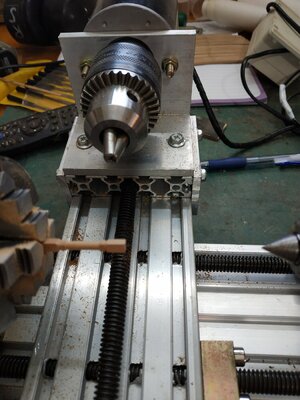
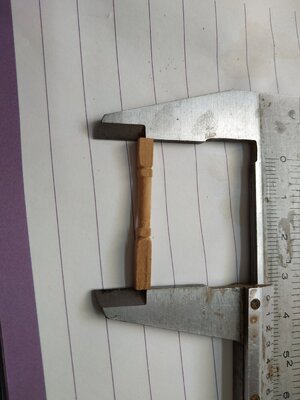
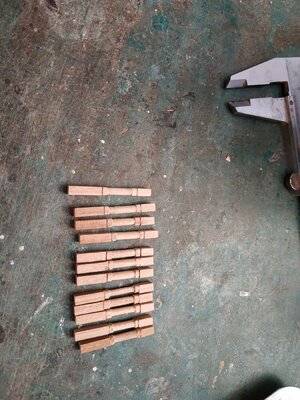
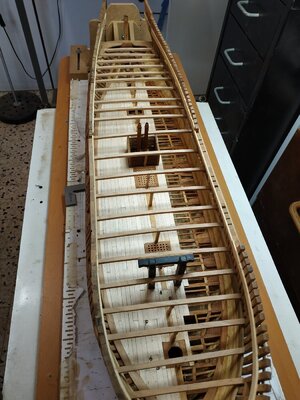
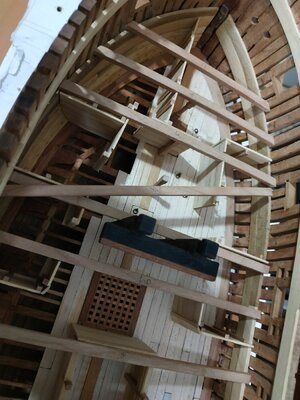
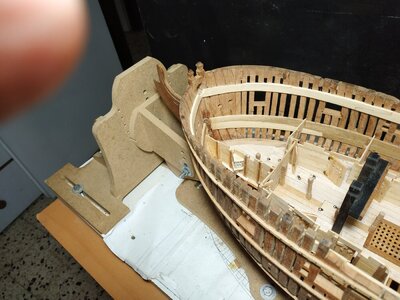
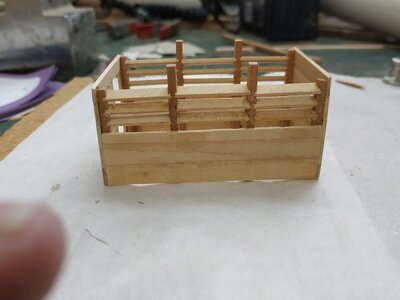
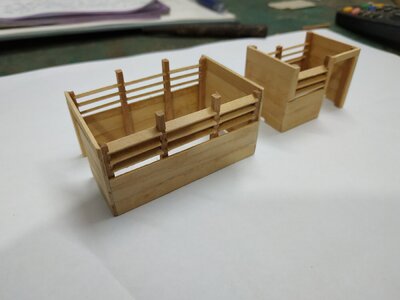
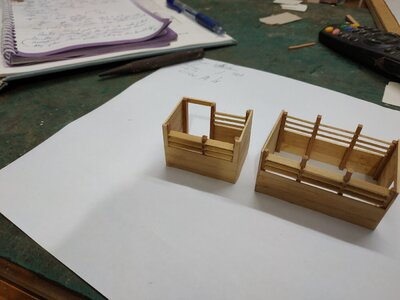
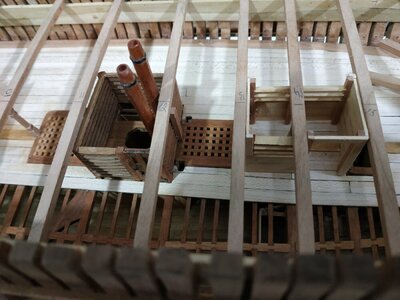
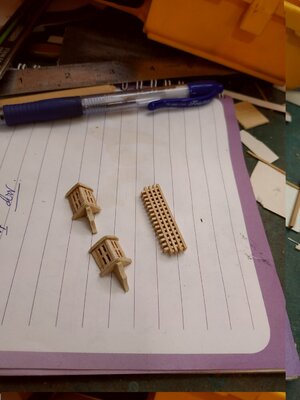
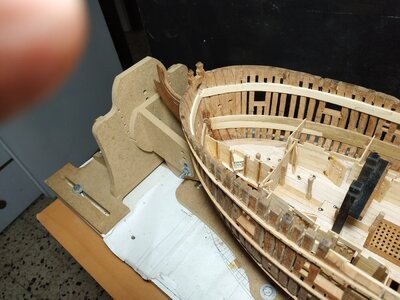
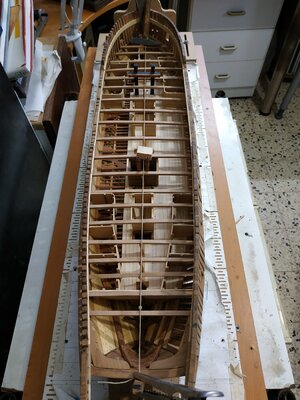
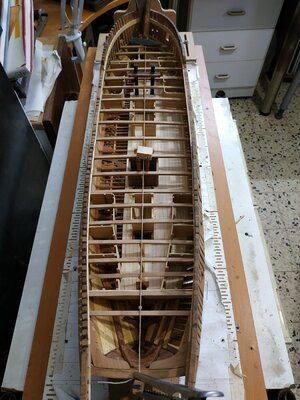
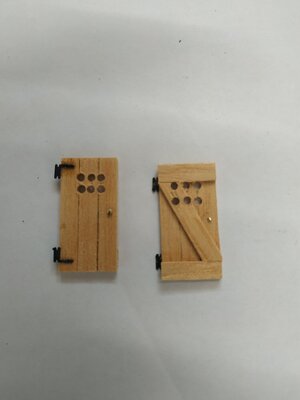
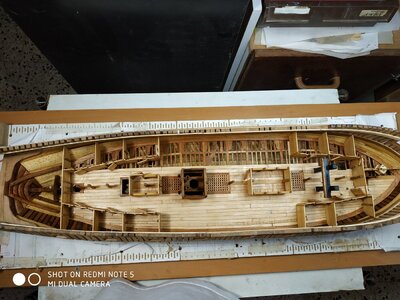
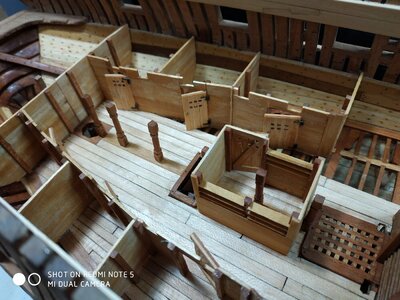
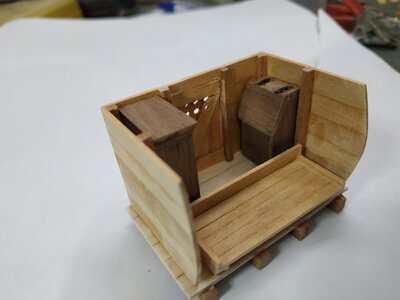
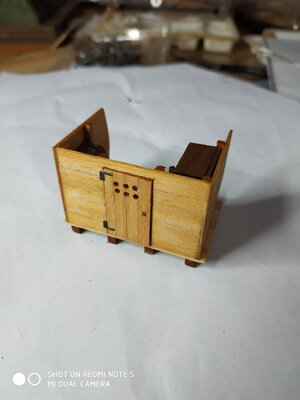
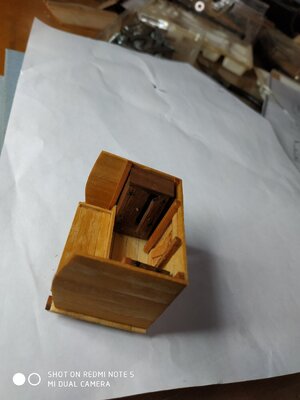

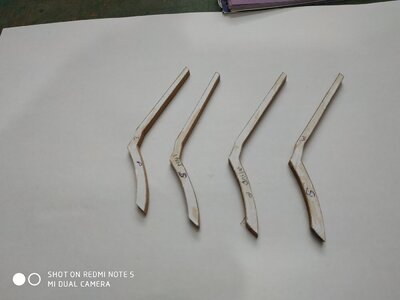
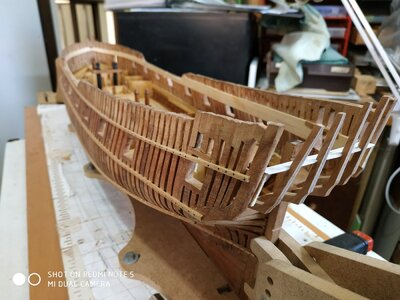







 it in stages and learning to adapt the blank to the limitations of my tools and ability seems to have paid off.
it in stages and learning to adapt the blank to the limitations of my tools and ability seems to have paid off.