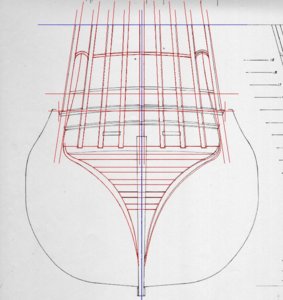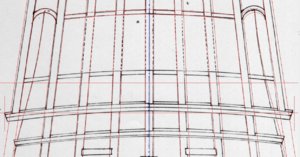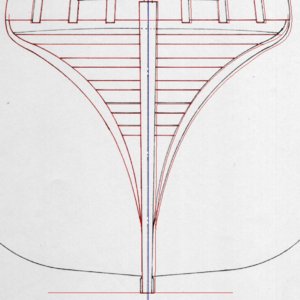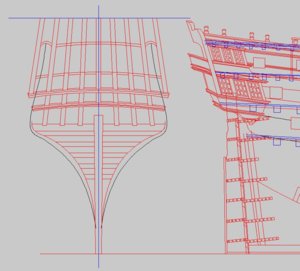- Joined
- Dec 1, 2016
- Messages
- 6,433
- Points
- 728

 |
As a way to introduce our brass coins to the community, we will raffle off a free coin during the month of August. Follow link ABOVE for instructions for entering. |
 |
 |
The beloved Ships in Scale Magazine is back and charting a new course for 2026! Discover new skills, new techniques, and new inspirations in every issue. NOTE THAT OUR FIRST ISSUE WILL BE JAN/FEB 2026 |
 |



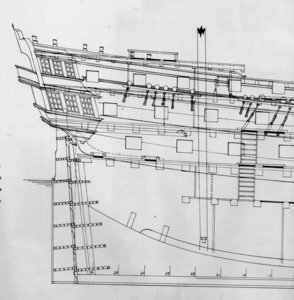
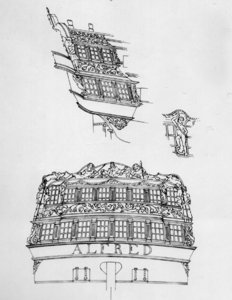
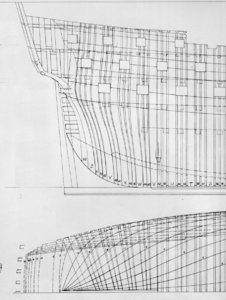
if anyone got a hold of my CAD files, laser cutting files and settings or STL 3D print files now that is getting an advantage

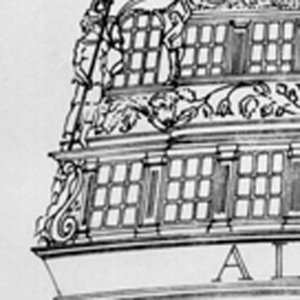
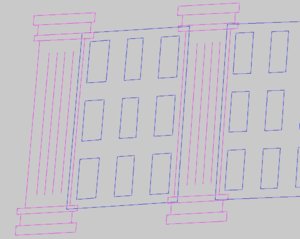

To your point Dave, even if someone got your files there would still be work ahead as every CNC machine is different. Different bits, toolpaths, etc. Not all machines use the same G-Code. Laser cutting files may need to be modified to fit the power and size requirements of the laser being used. There are so many variables involved the layman cannot understand. I have been given completely finished CNC toolpaths but still had to spend hours modifying them because they would not work on my specific equipment. For example, the original author may not have used tabs on his toolpath because his CNC machine has a vacuum hold down table. Run the original toolpath on a machine without a vacuum table and some of the small parts will be damaged or sucked into the dust collector.
Good stuff Dave.

Dave, you are giving away our secrets!!! Just kidding, keep going..


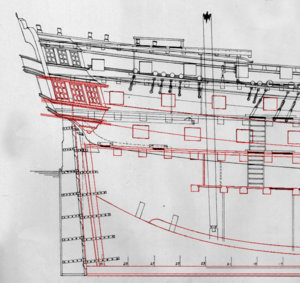

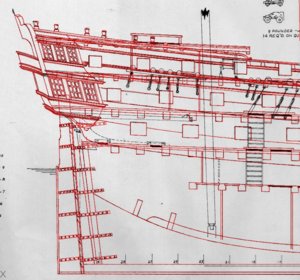
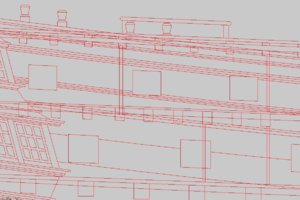
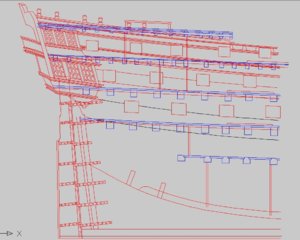
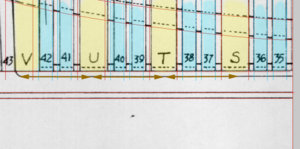

So do you plan to correct the errors in CAD or leave the as per the original plans?

