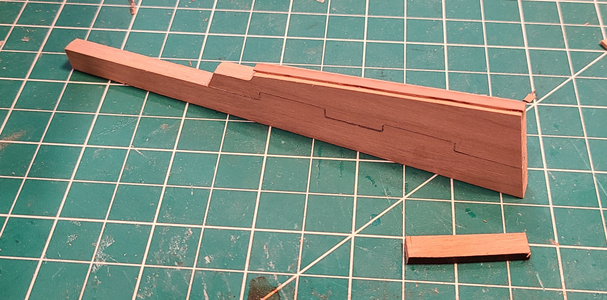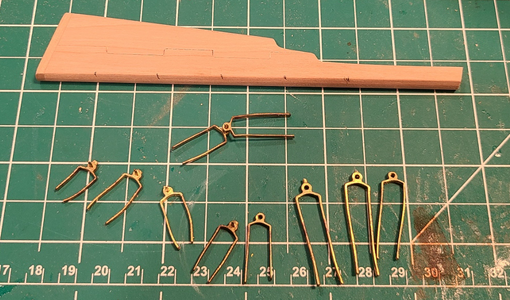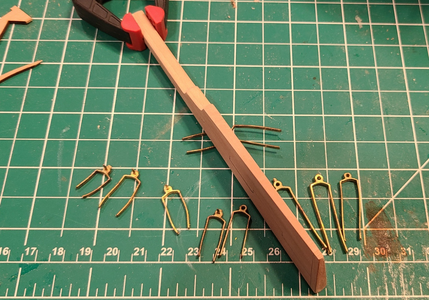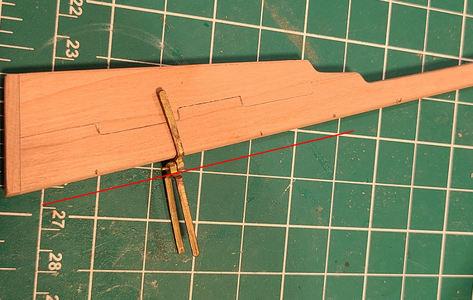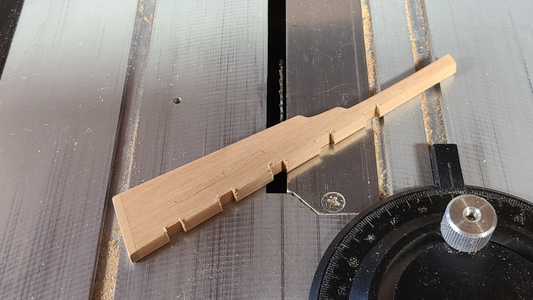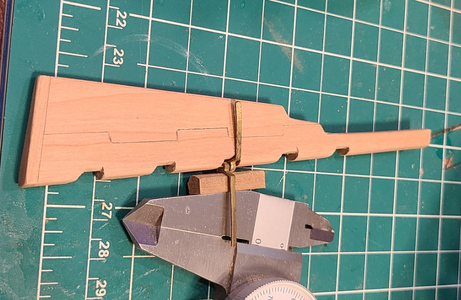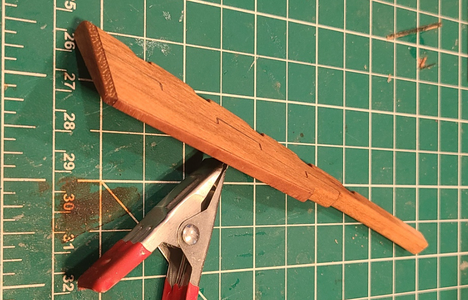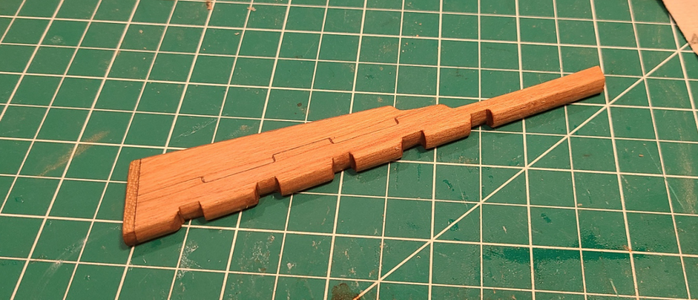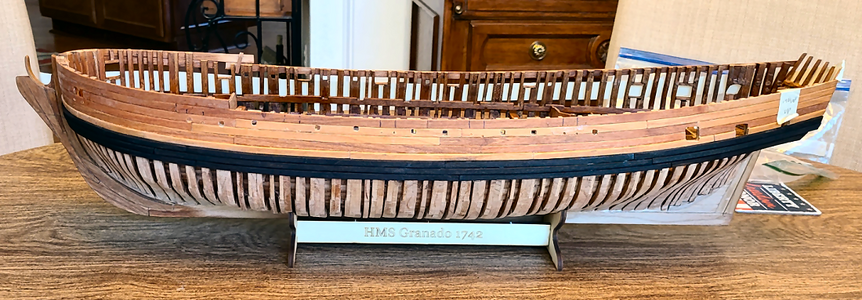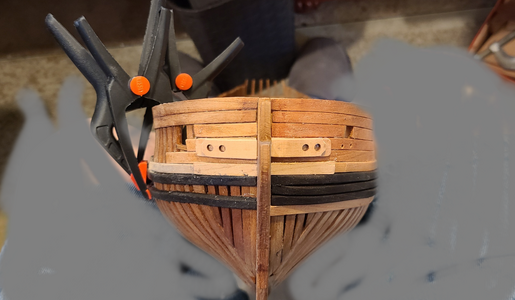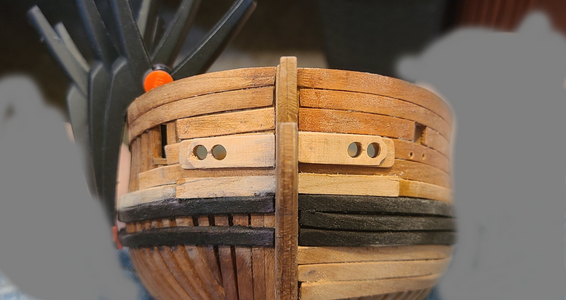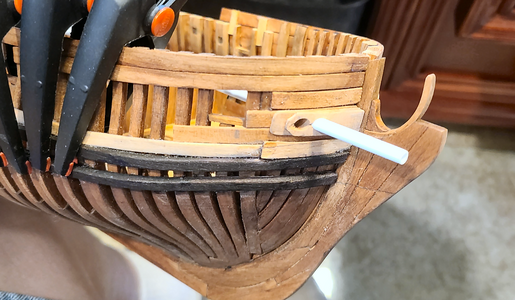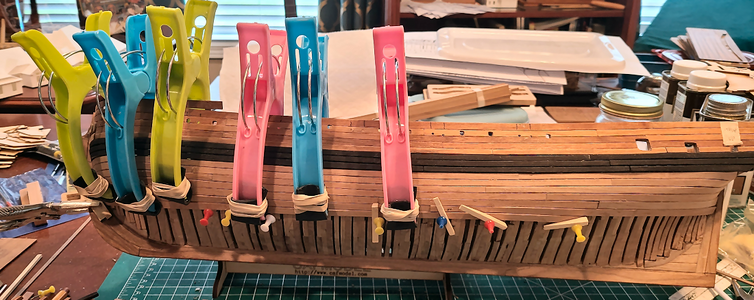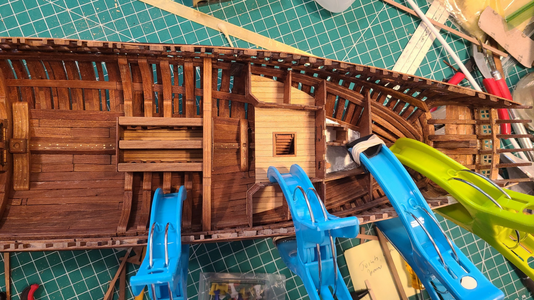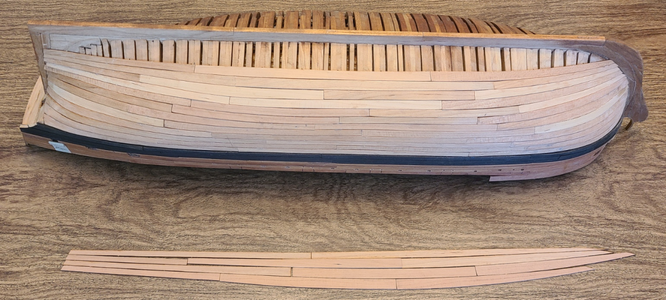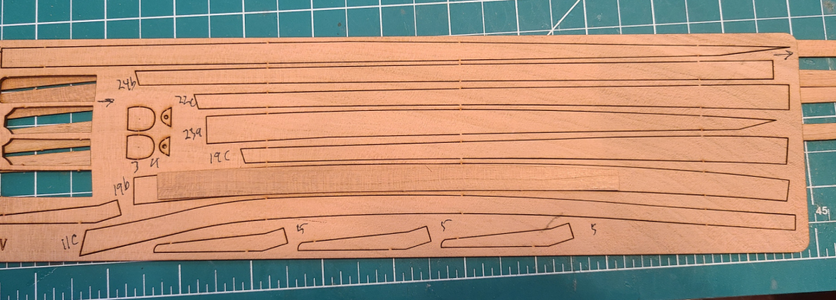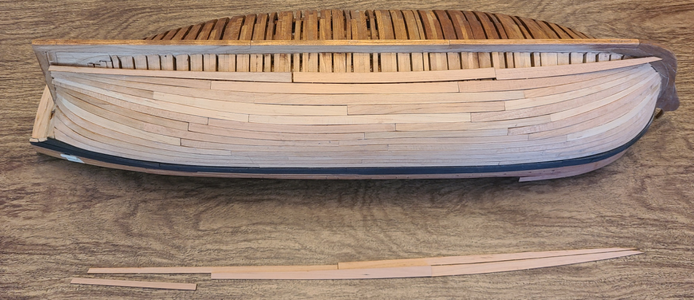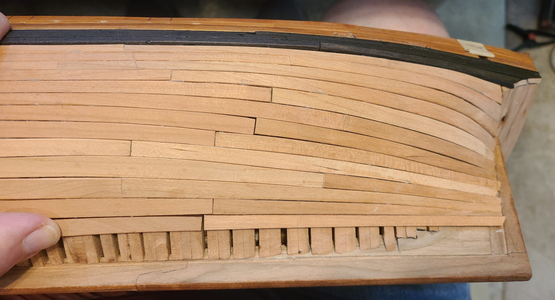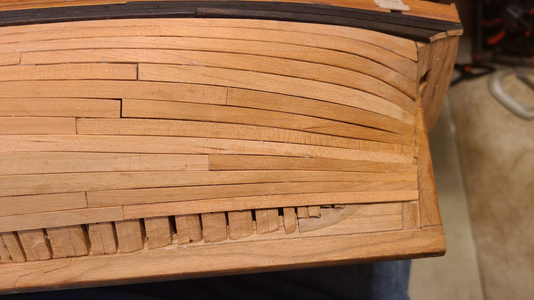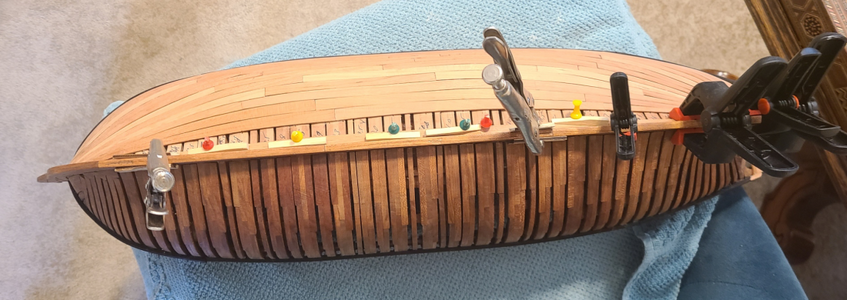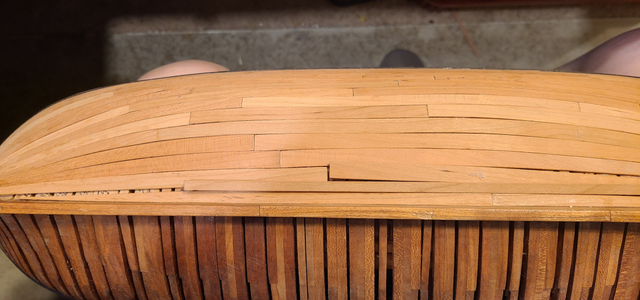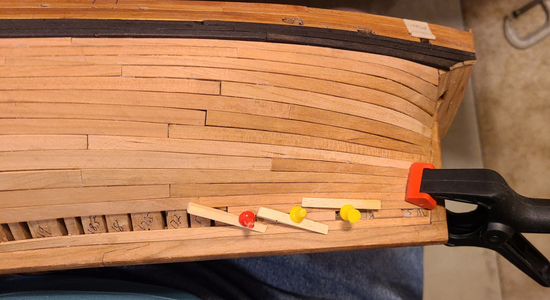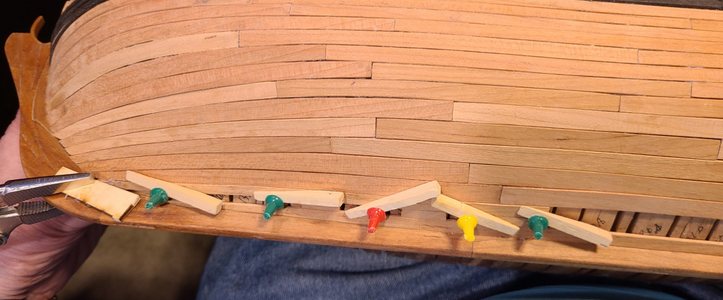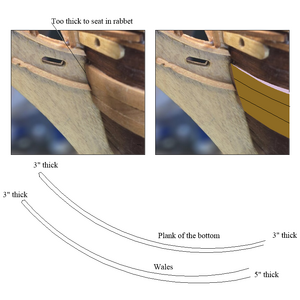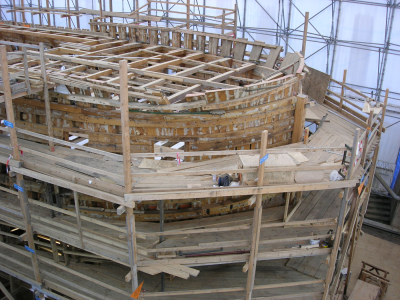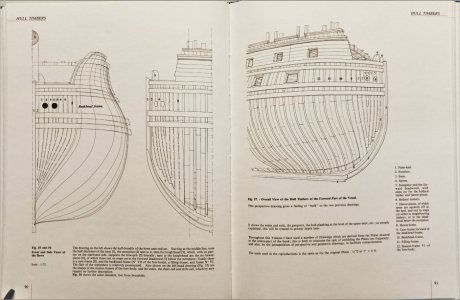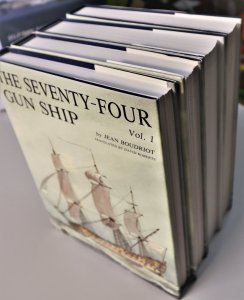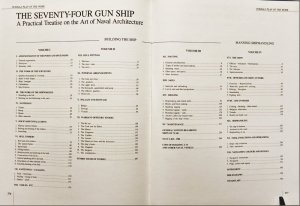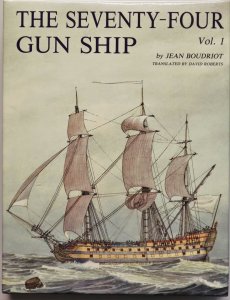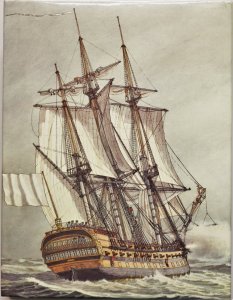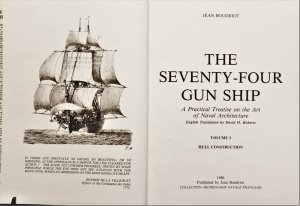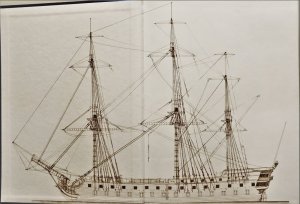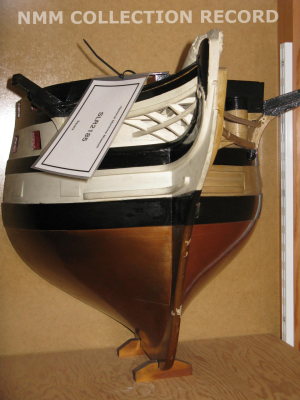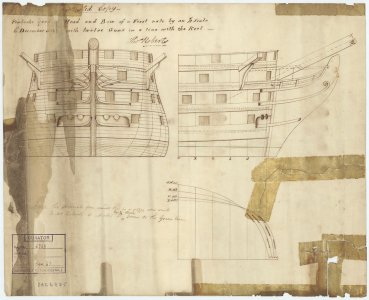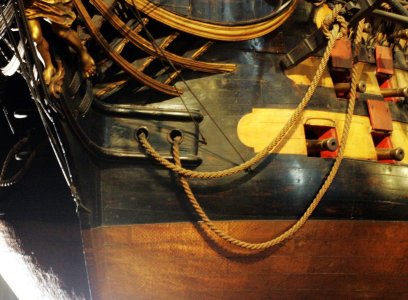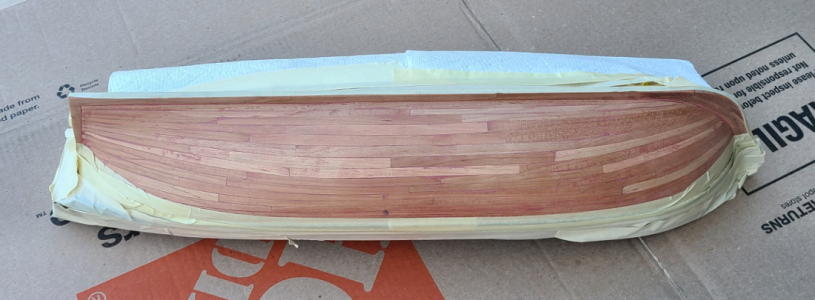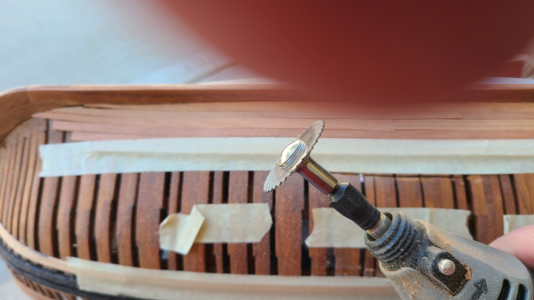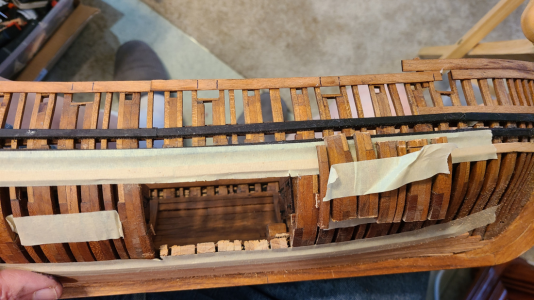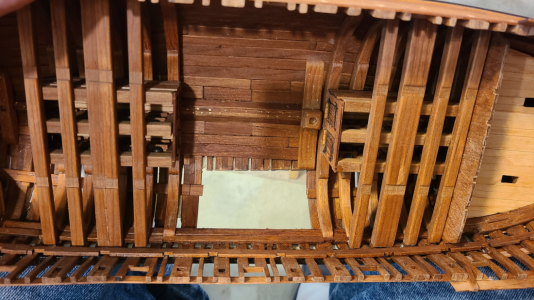Since I didn't want to wait for the material to make the inserted planking, I decided to make do with extra planking I have from not intending to complete planking on the starboard side of the ship. If I'd known about this sooner, I'd have done it differently, but I had to make do. Basically, I had to insert another row of planking between existing planking row #4, and thicker row #5 yet to be added. The most accurate would be to duplicate row #4, as I had that from the other side. But that would put all of the planking joints right next to each other, which wouldn't do. So I compared row #3 with row #4, and found the pieces pretty close in shape, but with joints at different locations. Here's plank 4a, one that's on the model, with plank 3a:

It's pretty close, but longer. Not exact, but I hoped it would do. So I used this 3a plank along with unused 4b, 4c and 4d from the other side, to complete the extra row (call it 4+) of planking.
After inserting that planking row, I then added row 5, which is thicker. I wanted to color the wales black while off the model, so went ahead and gave the planking one coat of Watco Danish Oil to seal it:

It's unfortunate there is as much color variation in the planking as there is, but different sheets have slightly different colors. Sometime all planks in a row come from the same sheet (like row 5), but usually they do not, so they vary in color. I may try to blend this a bit later, if it's very noticeable at that time, but not now.
I now have the required 5 rows of planking plus row 1 at the forecastle. And I sanded very little off of the planks in width, and felt confident about the location of the top planking row, as its height and contour was dictated by the frame heights, which were trimmed to match the dock/jig top contour. So I'll compare where the wales will end up compared to the drawing:
The lowest of the 3 wales should end up just below the split in the stem structure (flipped to match photo):

Holding the 6a through 8a wales pieces in place, it shows that it's at about the right height:

Now, checking the wales at the stern in the same way:
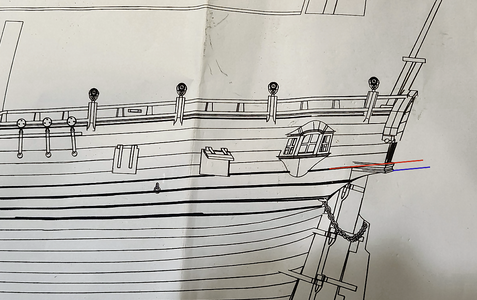
The top Wales should start ABOVE the curve beginning at the stern, about at the bottom of the windows. But in my case:

it looks like there is an entire planking missing. The installed planking is about 5mm higher than it should be for the row 5 2.1mm thick planking row to fit in the intended position. I thought maybe I sanded too much off the first four plank widths, but no - they measure 28mm overall, while the drawing shows them only 26mm. So if the bottom of the stern is right, then the top is too high by 5 + 28 - 26 = 7mm! That can't really be. Not if the dock/jig is correct, and I have to assume it was. CAF instructions tell you to install thicker planking rows 5-8 first, then up and down from there, but there is no way I could tell exactly where it should go, and it would substantially change the top profile, which /should/ be correct.
I'm very tempted at this point to add yet another planking row (in addition to the missing row I added) to make this height correct. But I'd have to remove the thick row first, and have used all the planking of that thickness. And, it would lower the wales at the front, I think, too much and cause problems there. All I can think to do, without ripping out a substantial amount of work and destroying pieces in the process, is to start the wales (planking row 6) as I expected to, below thicker planking row 5. I have to replace the piece 6d with something longer, but I think I can find some wales planking I'm not using for that. So I think that's the way I will go.
I will say that sometimes laser-cut pieces made to exact theoretical dimensions is nice. But so much of the time it means you can't use a part as intended. Like in this case, I can't use 6d because of the curved bottom. If it was just straight, I could have. And no matter where it ends up, I will have to trim and sand to get a good fit at the stern, so the curve isn't really much help even if everything is exact.
Anyhow, going as I've explained seems to be the only viable alternative, and I'm hoping it won't change the looks too much or cause other unanticipated problems. (Like stern planking not being high enough to fit when I get to the keel.)

It's pretty close, but longer. Not exact, but I hoped it would do. So I used this 3a plank along with unused 4b, 4c and 4d from the other side, to complete the extra row (call it 4+) of planking.
After inserting that planking row, I then added row 5, which is thicker. I wanted to color the wales black while off the model, so went ahead and gave the planking one coat of Watco Danish Oil to seal it:

It's unfortunate there is as much color variation in the planking as there is, but different sheets have slightly different colors. Sometime all planks in a row come from the same sheet (like row 5), but usually they do not, so they vary in color. I may try to blend this a bit later, if it's very noticeable at that time, but not now.
I now have the required 5 rows of planking plus row 1 at the forecastle. And I sanded very little off of the planks in width, and felt confident about the location of the top planking row, as its height and contour was dictated by the frame heights, which were trimmed to match the dock/jig top contour. So I'll compare where the wales will end up compared to the drawing:
The lowest of the 3 wales should end up just below the split in the stem structure (flipped to match photo):

Holding the 6a through 8a wales pieces in place, it shows that it's at about the right height:

Now, checking the wales at the stern in the same way:

The top Wales should start ABOVE the curve beginning at the stern, about at the bottom of the windows. But in my case:

it looks like there is an entire planking missing. The installed planking is about 5mm higher than it should be for the row 5 2.1mm thick planking row to fit in the intended position. I thought maybe I sanded too much off the first four plank widths, but no - they measure 28mm overall, while the drawing shows them only 26mm. So if the bottom of the stern is right, then the top is too high by 5 + 28 - 26 = 7mm! That can't really be. Not if the dock/jig is correct, and I have to assume it was. CAF instructions tell you to install thicker planking rows 5-8 first, then up and down from there, but there is no way I could tell exactly where it should go, and it would substantially change the top profile, which /should/ be correct.
I'm very tempted at this point to add yet another planking row (in addition to the missing row I added) to make this height correct. But I'd have to remove the thick row first, and have used all the planking of that thickness. And, it would lower the wales at the front, I think, too much and cause problems there. All I can think to do, without ripping out a substantial amount of work and destroying pieces in the process, is to start the wales (planking row 6) as I expected to, below thicker planking row 5. I have to replace the piece 6d with something longer, but I think I can find some wales planking I'm not using for that. So I think that's the way I will go.
I will say that sometimes laser-cut pieces made to exact theoretical dimensions is nice. But so much of the time it means you can't use a part as intended. Like in this case, I can't use 6d because of the curved bottom. If it was just straight, I could have. And no matter where it ends up, I will have to trim and sand to get a good fit at the stern, so the curve isn't really much help even if everything is exact.
Anyhow, going as I've explained seems to be the only viable alternative, and I'm hoping it won't change the looks too much or cause other unanticipated problems. (Like stern planking not being high enough to fit when I get to the keel.)




