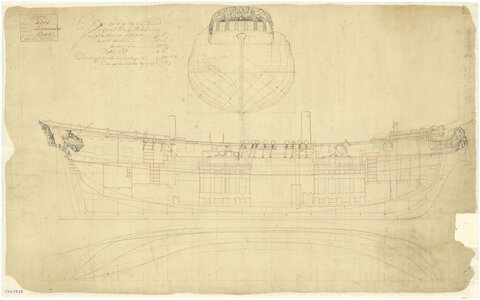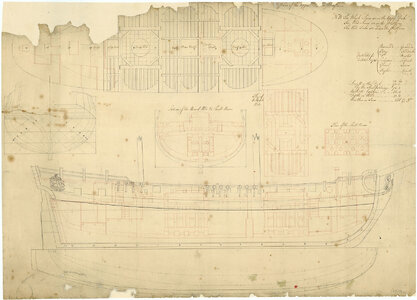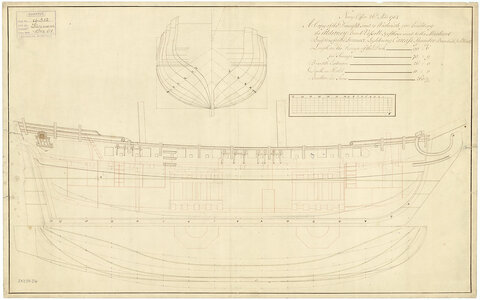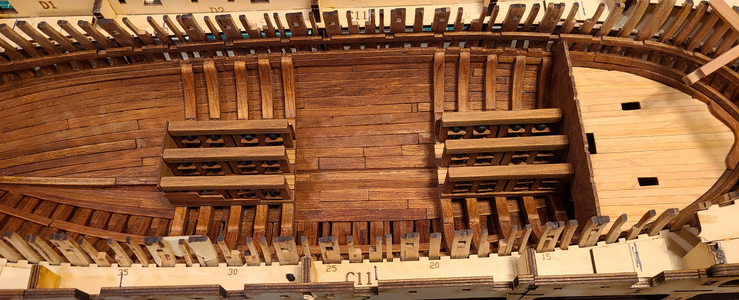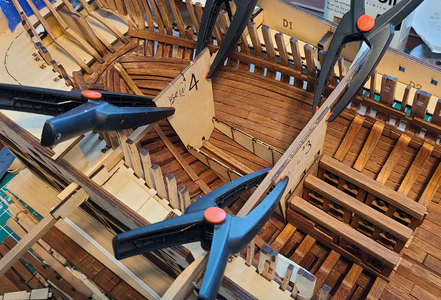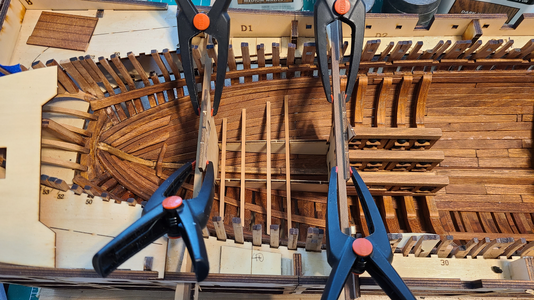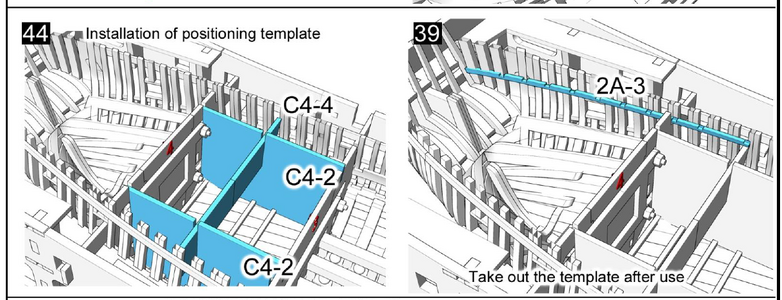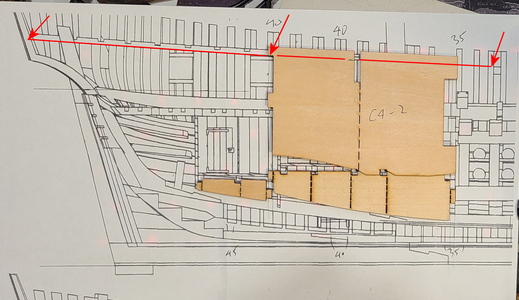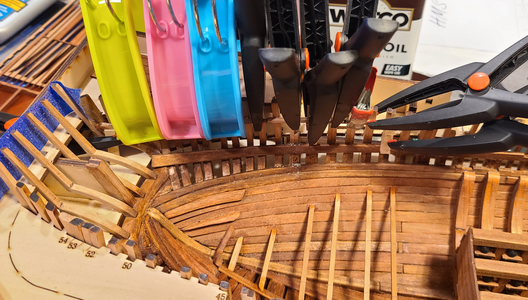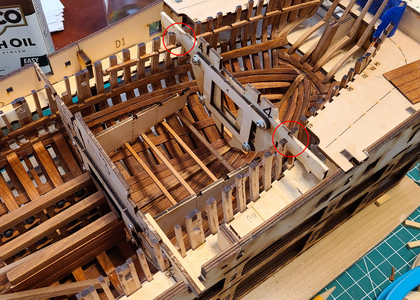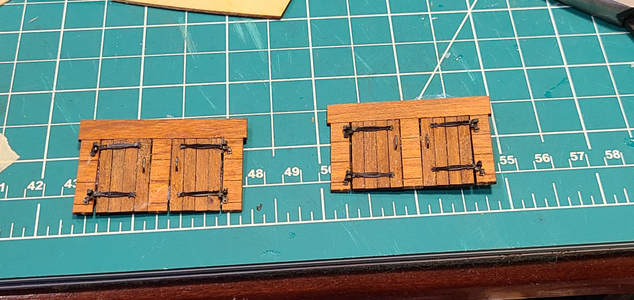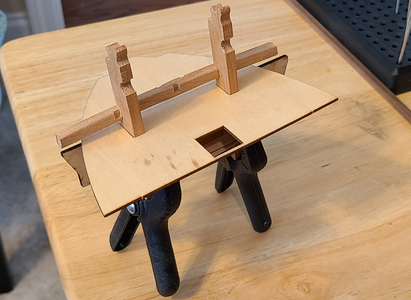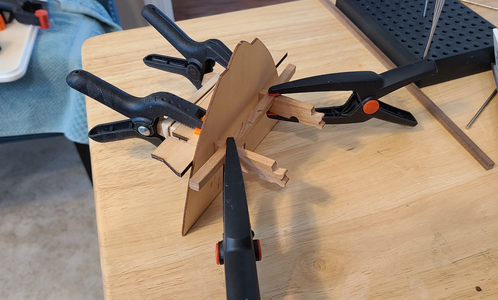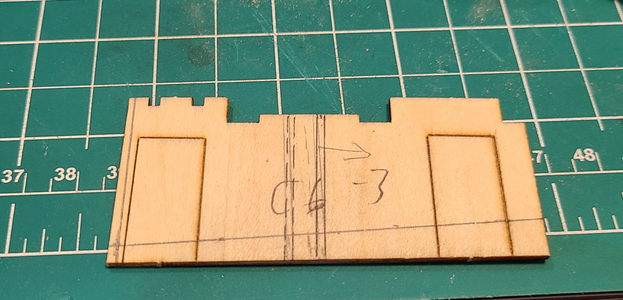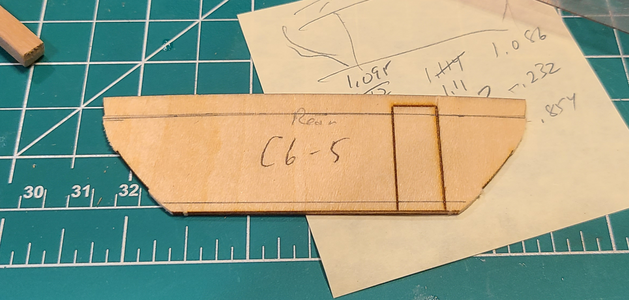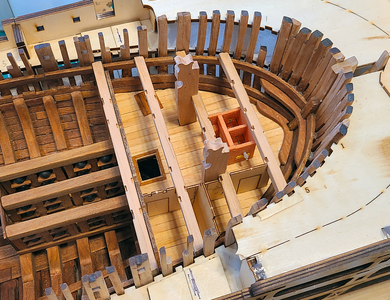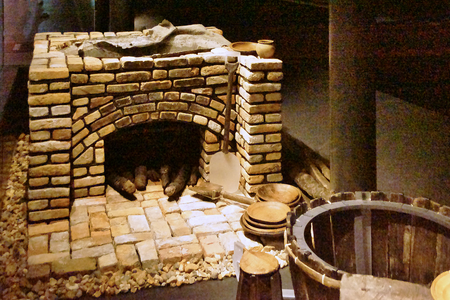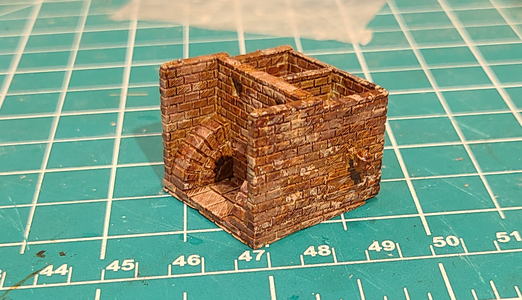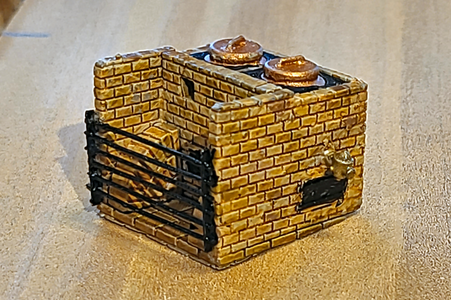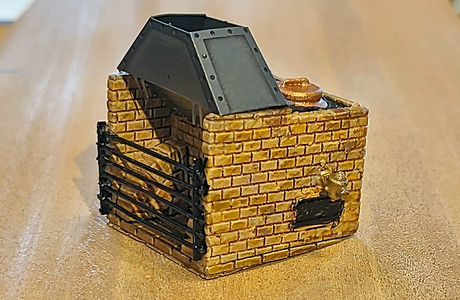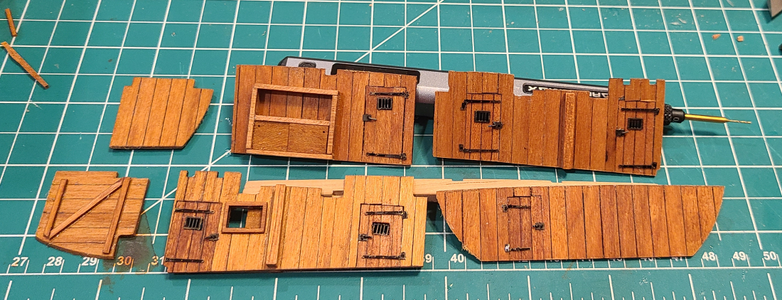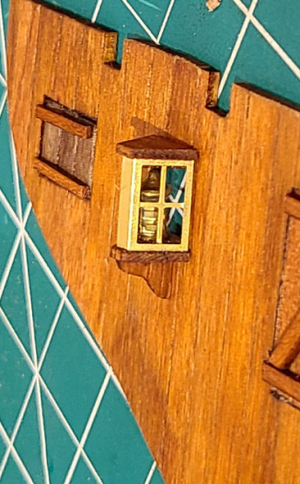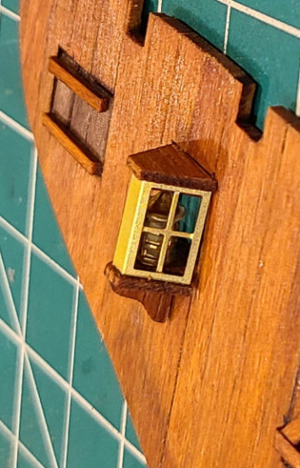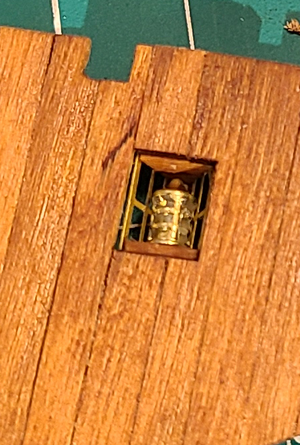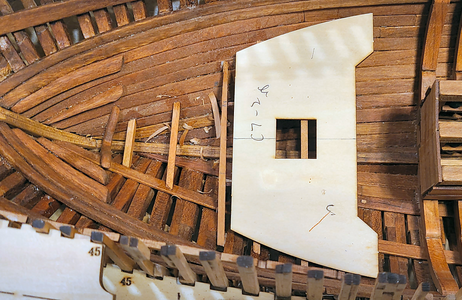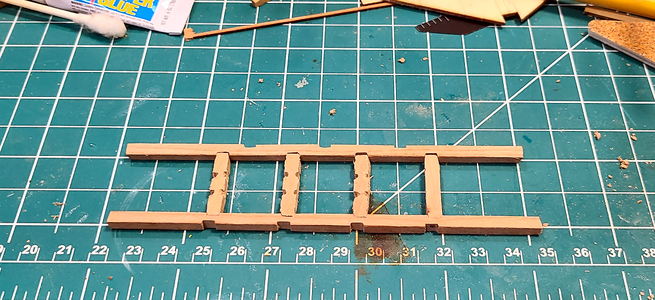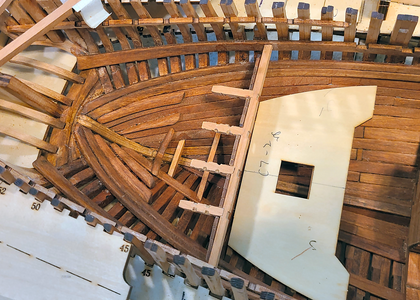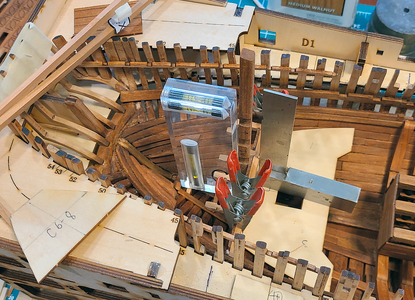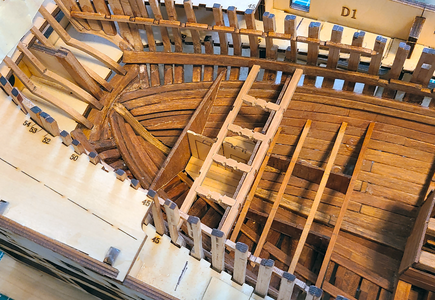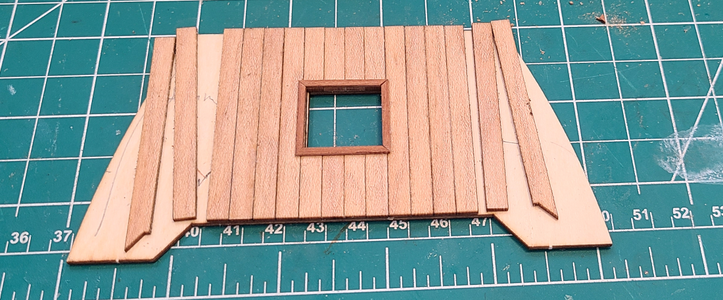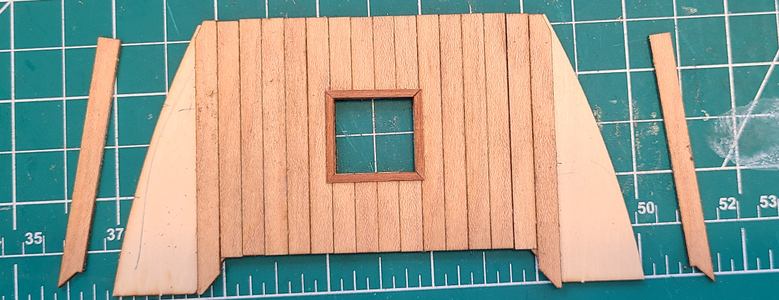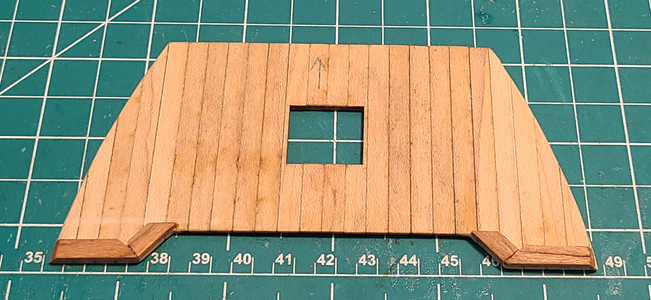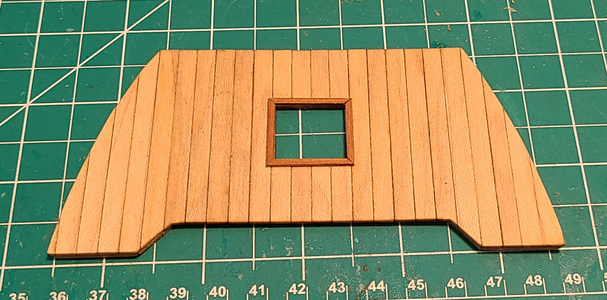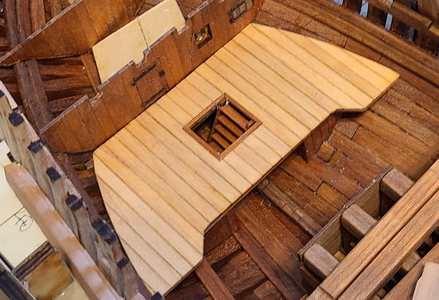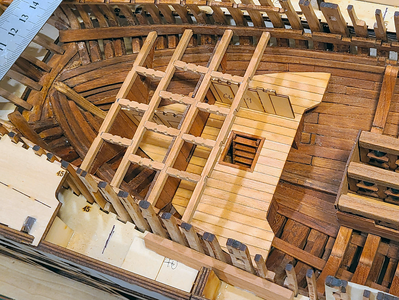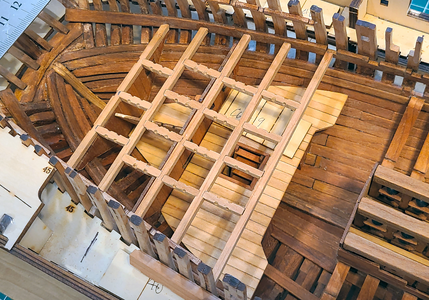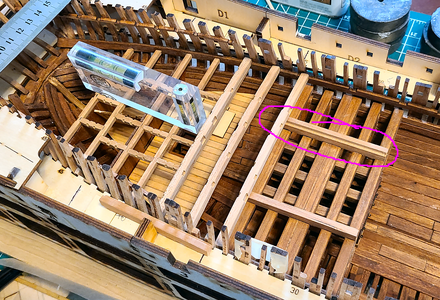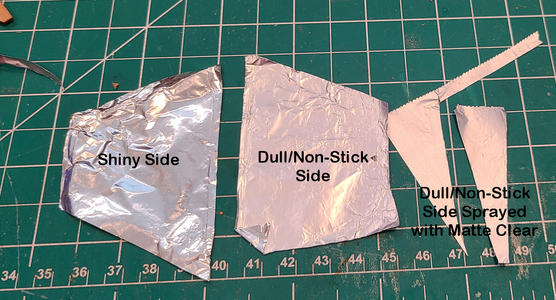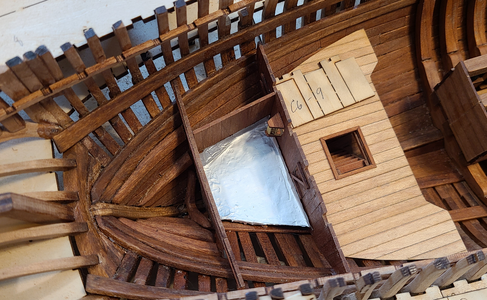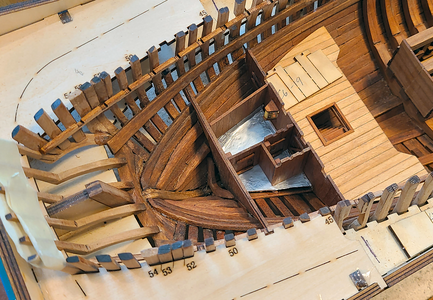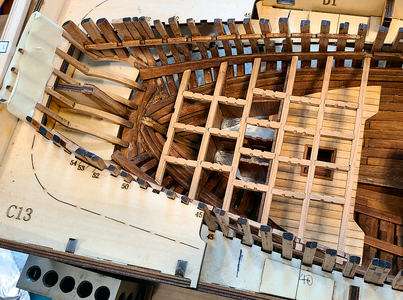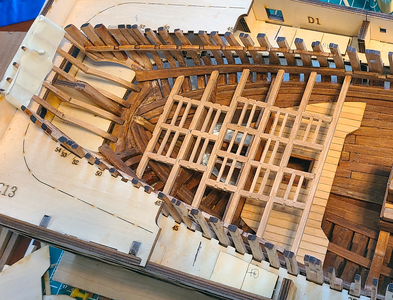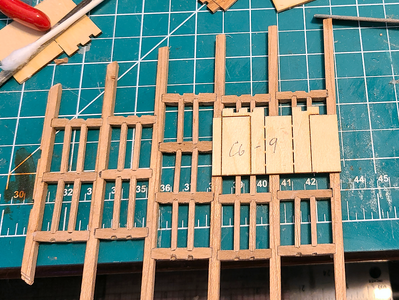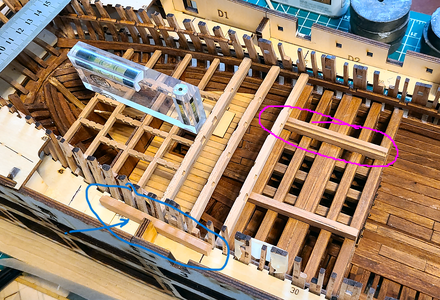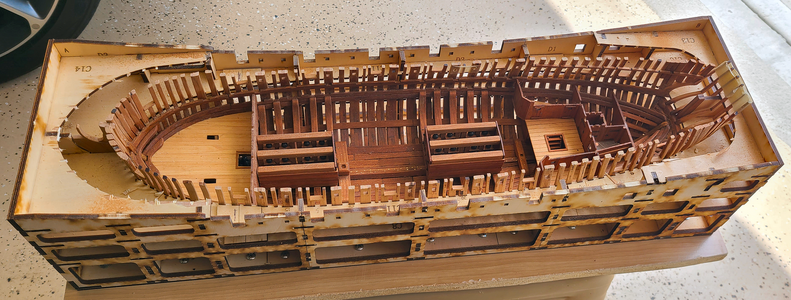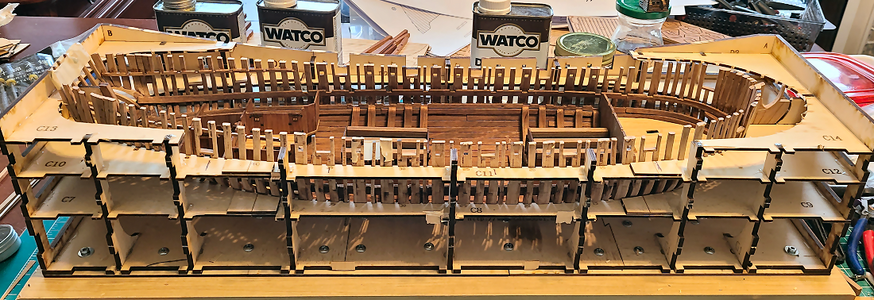After rebuilding the mortar shell holders, I placed them and by trial-and-error (mostly error) sanded the slots of the cross beams to receive them and still fit tightly into their slots on the sides of the hull:
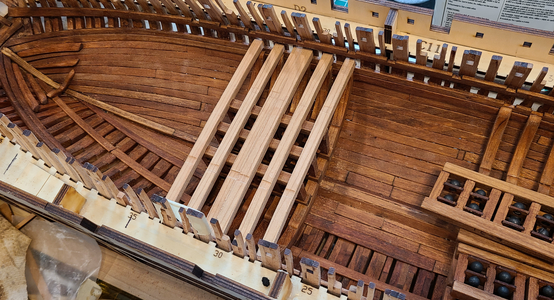
There was a slight variation in the cross beam thickness, which I thought might cause a problem, so hooked them together and sanded the tops to be flush with one another. This resulted in sanding some of the slots for the mortar supports on the top off a bit. But they were not wide enough to fit the 2 L-shaped supports anyhow, so took this opportunity to saw even and square slots for them. I first mounted the cross beams temporarily to their supports, then taped them together as a unit:
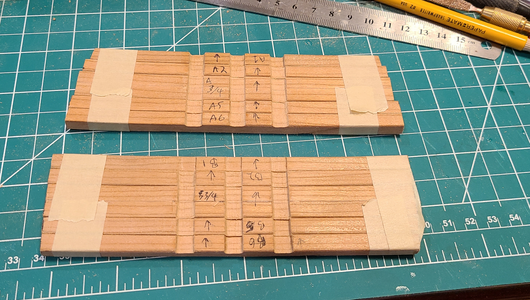
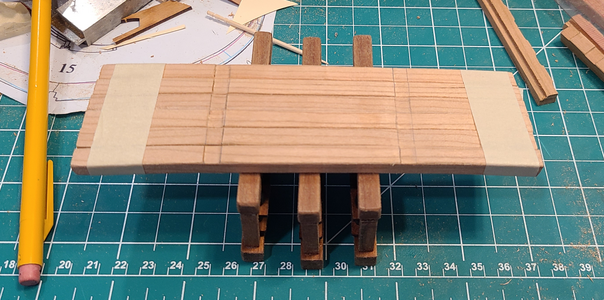
After sawing the slots, they are square, of a uniform depth, and fit the L-shaped supports:
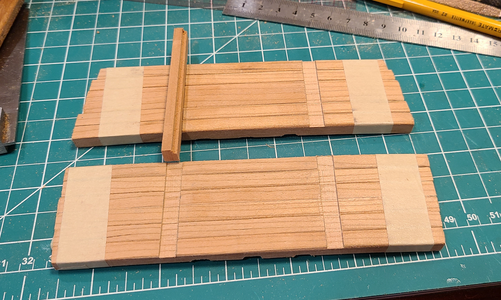
In the meantime, I put the planking on the side of the shell shelves areas:
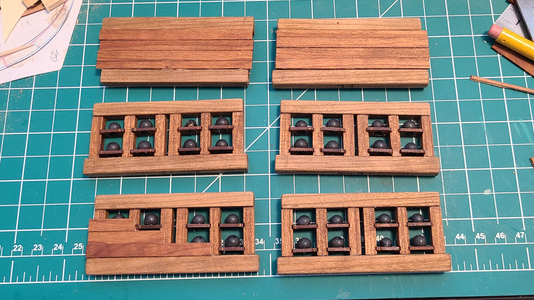
I decided to fully plank the far side, which will not be visible, leave the fore shell shelves without planking, to hopefully be visible after completion, and the aft area I planked partially. We'll see how visible these areas area.
I forget if I mentioned previously that I had considered replacing half of the brass bombs included. The 50 included 0.25" scale to 12", which is a bit shy of the 13" size, but of course much too big for the 10" shells. However, the holes in the shell shelves are large enough to allow the scale 10" bombs to almost fall through, so decided to keep them as supplied with the kit.
I next glued the assembled supports containing the shells into position. I didn't worry about them being square or upright; rather I fit the cross beams in their final position, not glued, to locate them. The most important thing is that they fit the cross beams so the height would be correct; I assumed they would end up vertical, or certainly close enough.
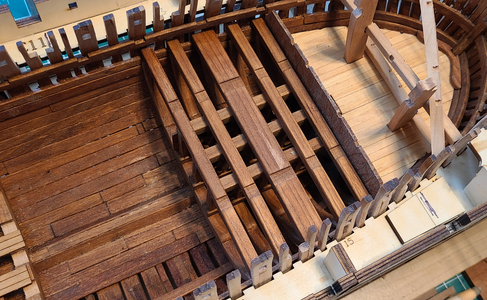
This photo shows the uprights glued in place:
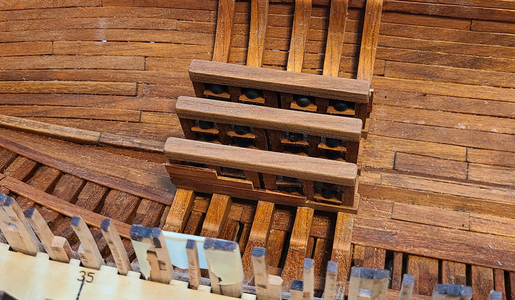
But immediately, and before the glue has a chance to dry, the cross members are all fitted in place:
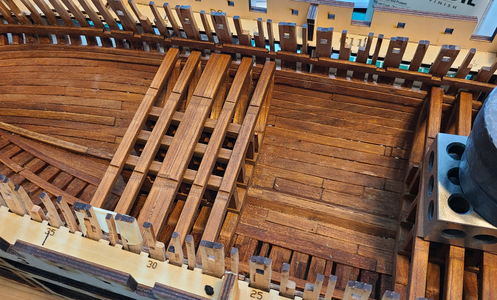
And after leaning quite heavily on this very strong assembly, I added weights to be sure they did not shift during glue curing:
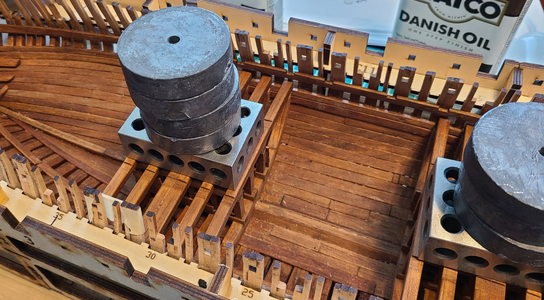
That's it for today. Thanks to all those following, your likes and your comments. It helps make the build even more enjoyable. And as always, any ideas, suggestions, criticisms, etc. are welcome.

There was a slight variation in the cross beam thickness, which I thought might cause a problem, so hooked them together and sanded the tops to be flush with one another. This resulted in sanding some of the slots for the mortar supports on the top off a bit. But they were not wide enough to fit the 2 L-shaped supports anyhow, so took this opportunity to saw even and square slots for them. I first mounted the cross beams temporarily to their supports, then taped them together as a unit:


After sawing the slots, they are square, of a uniform depth, and fit the L-shaped supports:

In the meantime, I put the planking on the side of the shell shelves areas:

I decided to fully plank the far side, which will not be visible, leave the fore shell shelves without planking, to hopefully be visible after completion, and the aft area I planked partially. We'll see how visible these areas area.
I forget if I mentioned previously that I had considered replacing half of the brass bombs included. The 50 included 0.25" scale to 12", which is a bit shy of the 13" size, but of course much too big for the 10" shells. However, the holes in the shell shelves are large enough to allow the scale 10" bombs to almost fall through, so decided to keep them as supplied with the kit.
I next glued the assembled supports containing the shells into position. I didn't worry about them being square or upright; rather I fit the cross beams in their final position, not glued, to locate them. The most important thing is that they fit the cross beams so the height would be correct; I assumed they would end up vertical, or certainly close enough.

This photo shows the uprights glued in place:

But immediately, and before the glue has a chance to dry, the cross members are all fitted in place:

And after leaning quite heavily on this very strong assembly, I added weights to be sure they did not shift during glue curing:

That's it for today. Thanks to all those following, your likes and your comments. It helps make the build even more enjoyable. And as always, any ideas, suggestions, criticisms, etc. are welcome.





