Continuing on with the Port inner planking, it's difficult to get clamps or weights to hold the planks while glue is drying, so wedges work fairly well:
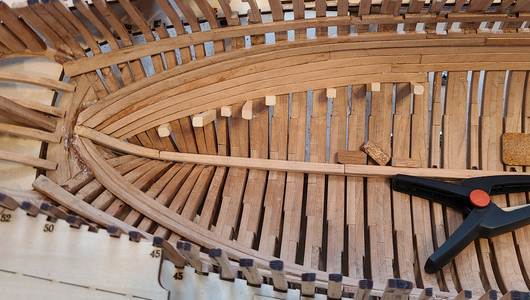
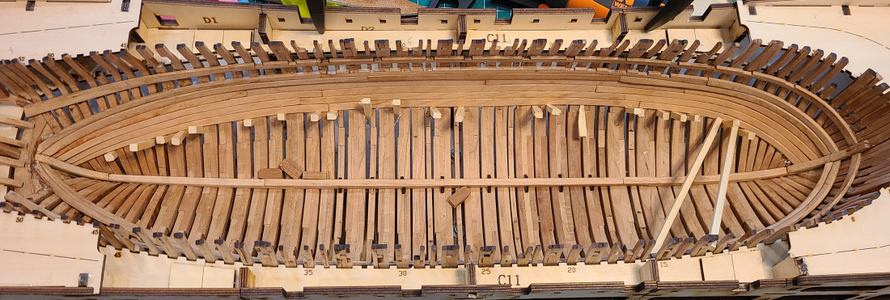
The above is the last plank that went in easily, without bending a lot. Also, the first several planks (going downwards) were longer than required, so were trimmed (as they should be and as noted in the instructions - I'm not complaining).
Bow planks, especially, did not have sufficient curve at this point, requiring a lot of bending and clamping to position:
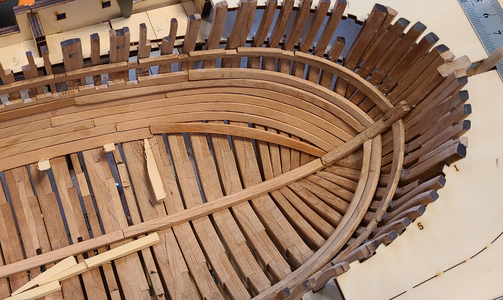
By leaving the bow planks until last, they could be trimmed just a bit at a time until they force fit into the space left, minimizing clamping.
There was no way to force this next bow plank to fit, so I decided to leave a gap, hoping the rest would fit better, and fill the gap later:
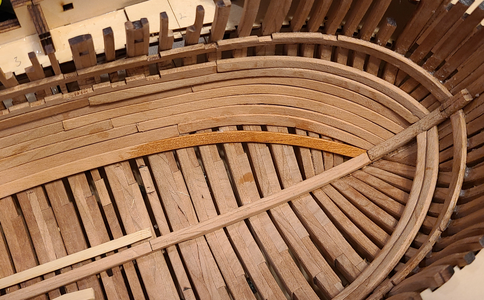
NOTE: I will note again that I am doing this planking backwards (okay, upside-down), compared to the instructions, which state you should start at the bottom and work up. I have no doubt that the gaps and such would have worked better that way, but I was not confident on the final/top plank fitting in place against the heavier riders that support deck and other supports. I felt it was most important that they fit properly at the top, which I think will be most visible and critical, and have accepted the problems I am experiencing as the price I have to pay to do that.
In general, it seems to me, doing the planking in the order that I am, that lower bow planks are not curved enough, while center planks are bent curved too much.

You will also note that while the first few plank combinations were longer than required, from about 'G' plank down they are too short. Again, I accepted this and planned to fill the gaps later, as well as cover poor looking areas with barrels and such.
The clamps I have don't help much here, but the weights are starting to be used with good effect while glue dries:

Here I've completed the port planking, and am starting the starboard planking, extending it to match the port side:
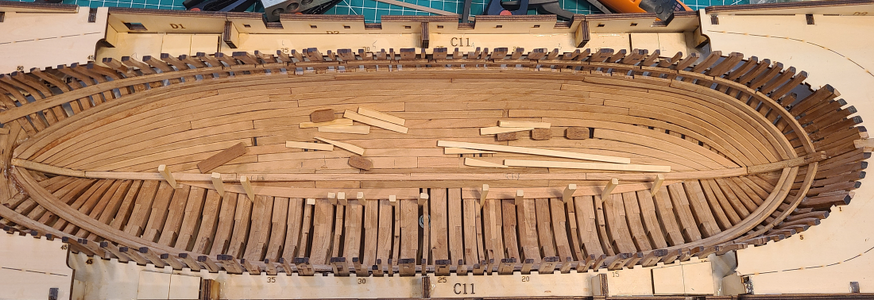
I only intend to include some of the port planking, leaving most of it off to hopefully provide a view of inside detail below the waterline.
Here I've completed all the planking I'm doing at this time:
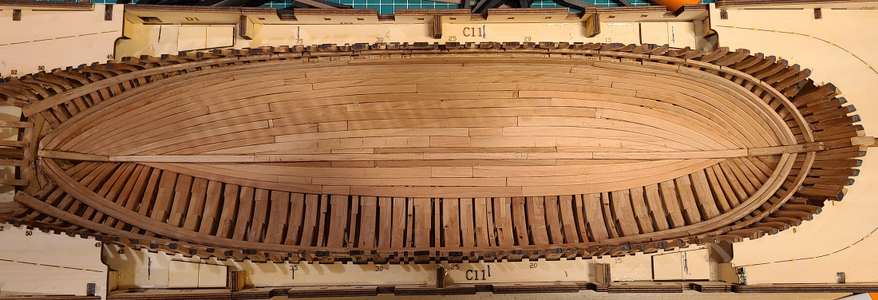
I have filled most of the end-to-end gaps left by doing the planking top-down rather than bottom-up, as I said above. There are still gaps which I may fill later, or may caulk or leave alone, depending on their visibility and appearance. I'm not going to spend a lot of time fixing things that will not be visible, and will not be doing treenails, at least on these planks. I tried a few nails, and don't feel capable of it, but again, any treenails or other fastener details would be limited to highly visible areas.
I know the craftsmanship, no, the lack of decent craftsmanship, shows clearly in the above photo. I'm not under any delusions that it looks good. Every other builder of this kit will abhor such sloppy work, with good reason. But this is my first, and probably my last, plank-on-frame kit, and I honestly think that when complete, it will look good. At least I'll be happy with it, I hope, and those viewing the model will be impressed that the above consists of nearly 1,000 separate pieces.
I think I will try to work on some of the cross-supports for the mortars next. I may well add additional starboard inside planking, but I will leave inside details loose for quite a while, to help determine visibility of details and what, if any, additional planking to add.


The above is the last plank that went in easily, without bending a lot. Also, the first several planks (going downwards) were longer than required, so were trimmed (as they should be and as noted in the instructions - I'm not complaining).
Bow planks, especially, did not have sufficient curve at this point, requiring a lot of bending and clamping to position:

By leaving the bow planks until last, they could be trimmed just a bit at a time until they force fit into the space left, minimizing clamping.
There was no way to force this next bow plank to fit, so I decided to leave a gap, hoping the rest would fit better, and fill the gap later:

NOTE: I will note again that I am doing this planking backwards (okay, upside-down), compared to the instructions, which state you should start at the bottom and work up. I have no doubt that the gaps and such would have worked better that way, but I was not confident on the final/top plank fitting in place against the heavier riders that support deck and other supports. I felt it was most important that they fit properly at the top, which I think will be most visible and critical, and have accepted the problems I am experiencing as the price I have to pay to do that.
In general, it seems to me, doing the planking in the order that I am, that lower bow planks are not curved enough, while center planks are bent curved too much.

You will also note that while the first few plank combinations were longer than required, from about 'G' plank down they are too short. Again, I accepted this and planned to fill the gaps later, as well as cover poor looking areas with barrels and such.
The clamps I have don't help much here, but the weights are starting to be used with good effect while glue dries:

Here I've completed the port planking, and am starting the starboard planking, extending it to match the port side:

I only intend to include some of the port planking, leaving most of it off to hopefully provide a view of inside detail below the waterline.
Here I've completed all the planking I'm doing at this time:

I have filled most of the end-to-end gaps left by doing the planking top-down rather than bottom-up, as I said above. There are still gaps which I may fill later, or may caulk or leave alone, depending on their visibility and appearance. I'm not going to spend a lot of time fixing things that will not be visible, and will not be doing treenails, at least on these planks. I tried a few nails, and don't feel capable of it, but again, any treenails or other fastener details would be limited to highly visible areas.
I know the craftsmanship, no, the lack of decent craftsmanship, shows clearly in the above photo. I'm not under any delusions that it looks good. Every other builder of this kit will abhor such sloppy work, with good reason. But this is my first, and probably my last, plank-on-frame kit, and I honestly think that when complete, it will look good. At least I'll be happy with it, I hope, and those viewing the model will be impressed that the above consists of nearly 1,000 separate pieces.
I think I will try to work on some of the cross-supports for the mortars next. I may well add additional starboard inside planking, but I will leave inside details loose for quite a while, to help determine visibility of details and what, if any, additional planking to add.





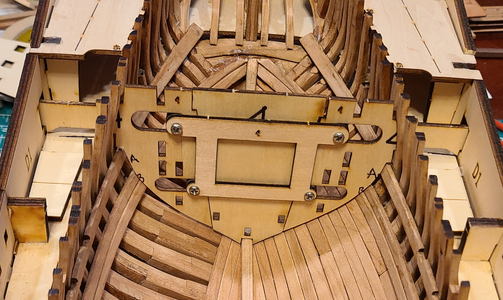
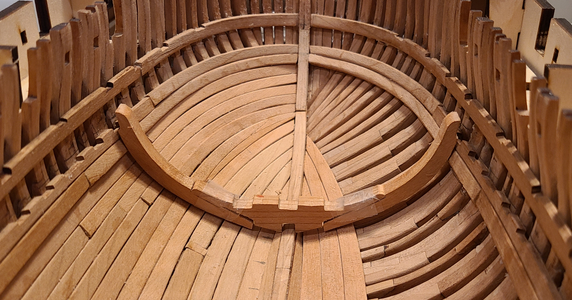
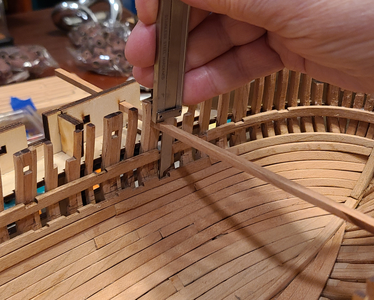
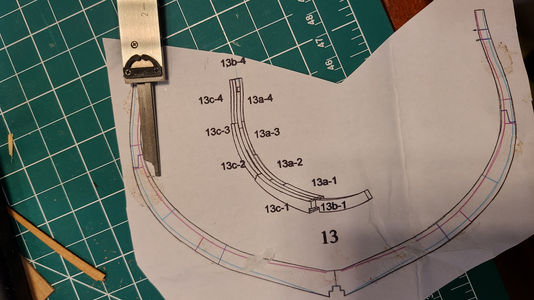
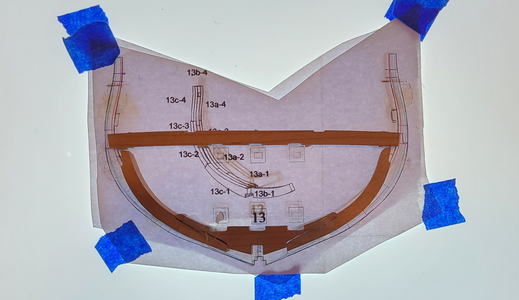
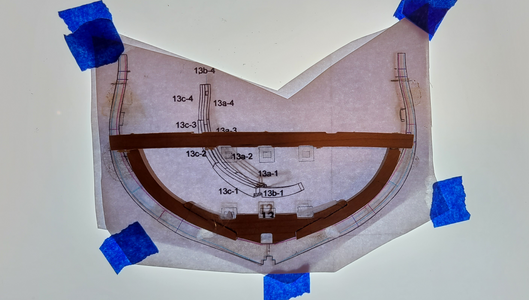
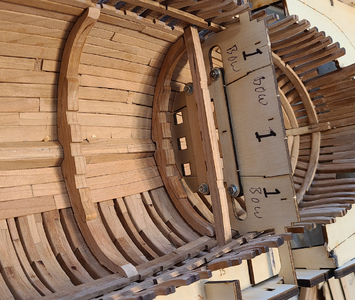
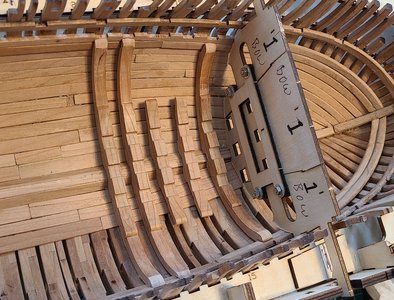
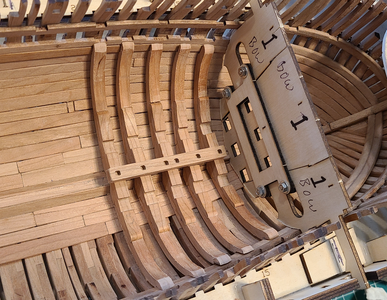
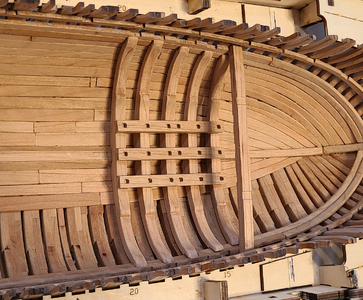
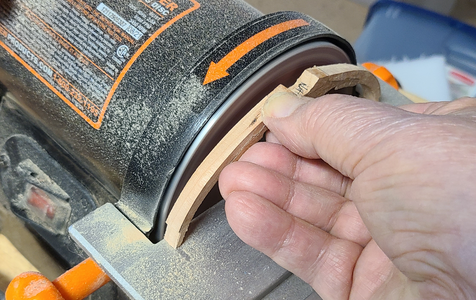
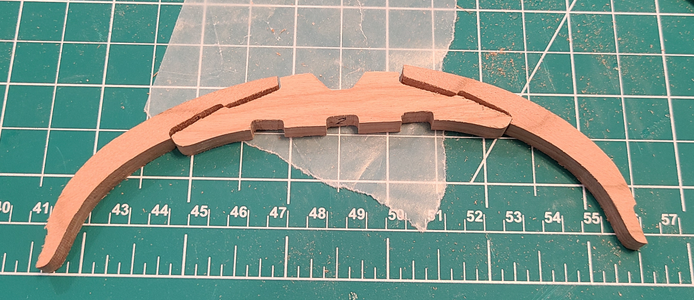
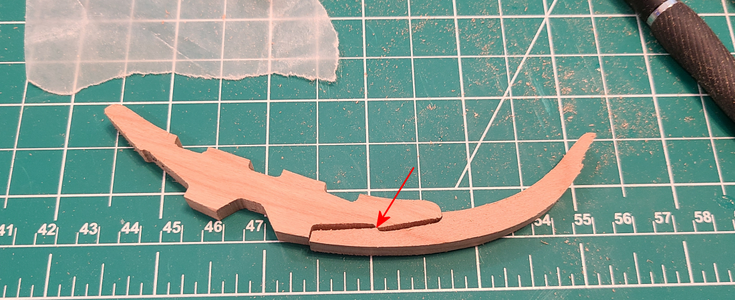
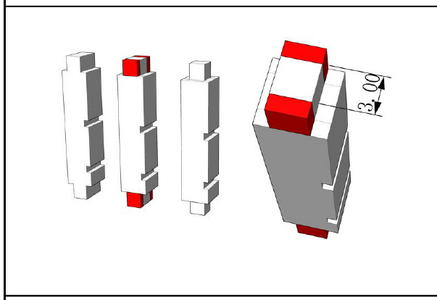


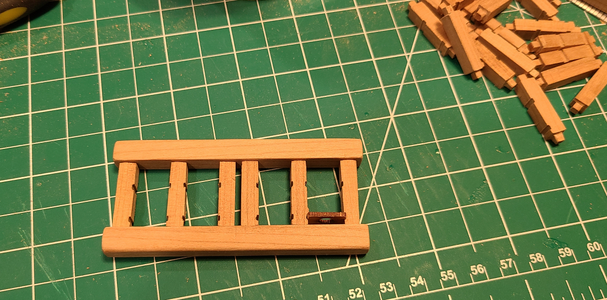
 (nightmares?) about this, and it's a big decision for me.
(nightmares?) about this, and it's a big decision for me.

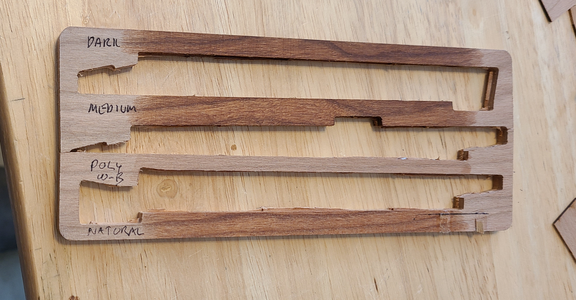
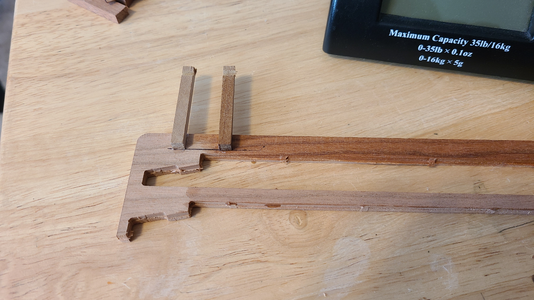
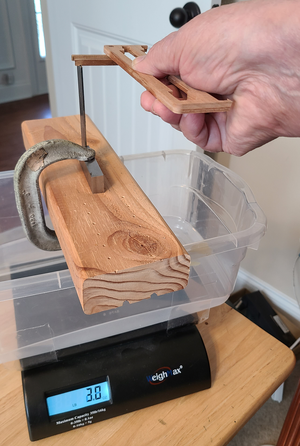
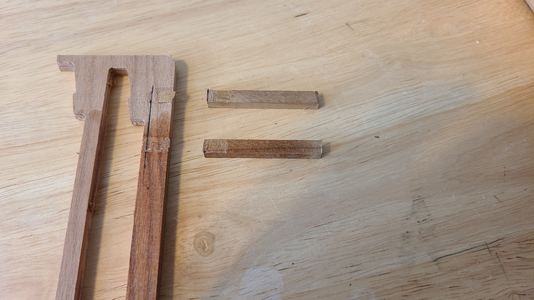

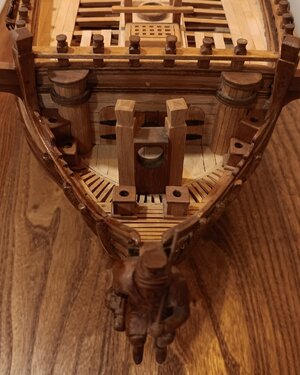
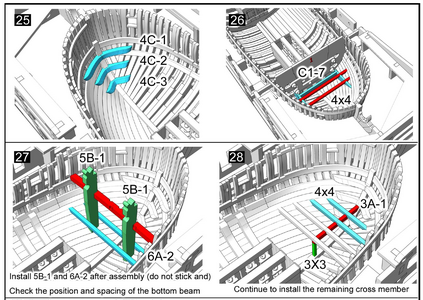
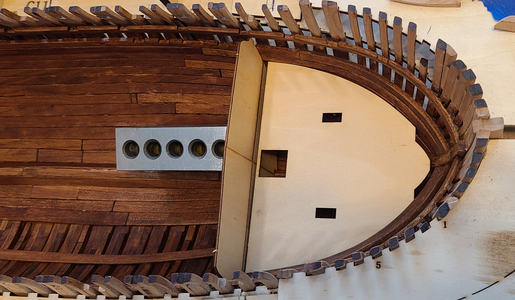
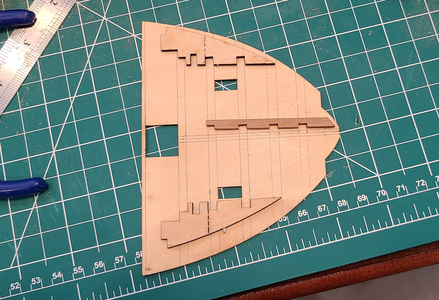
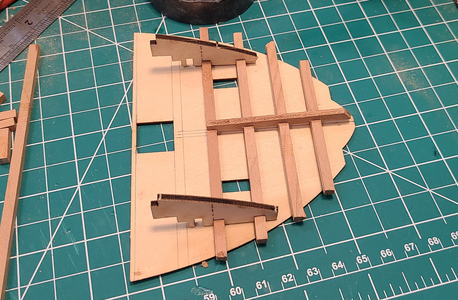
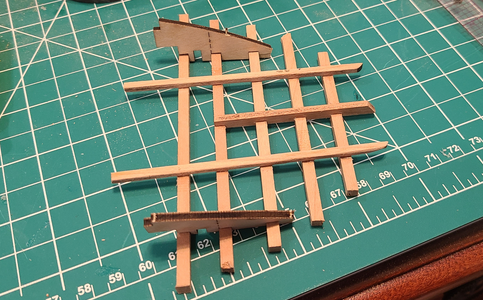
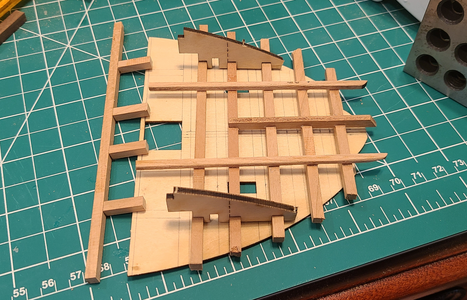
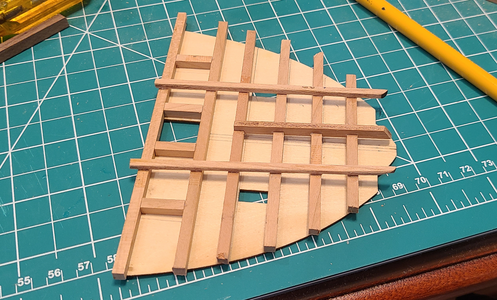
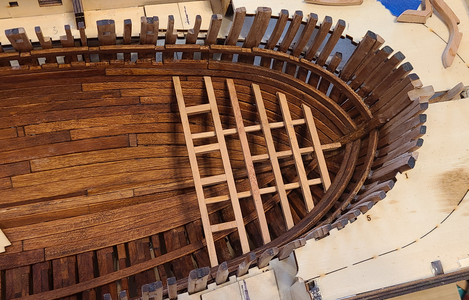
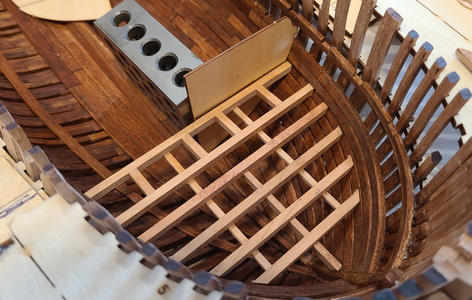
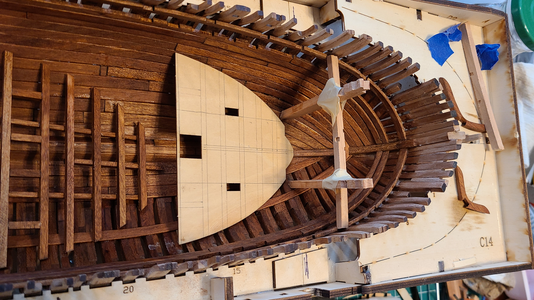
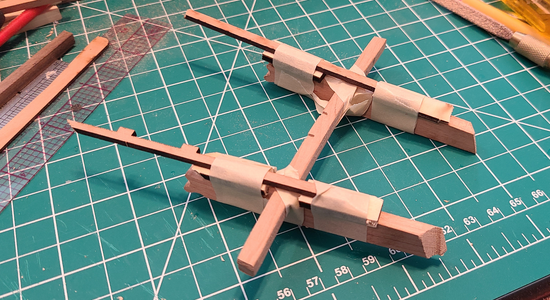
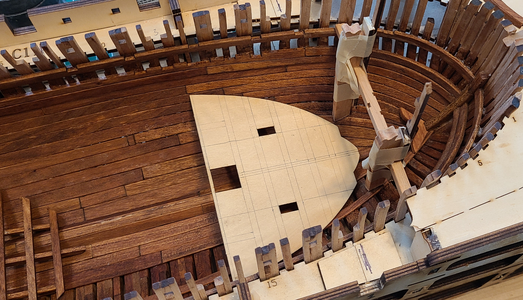
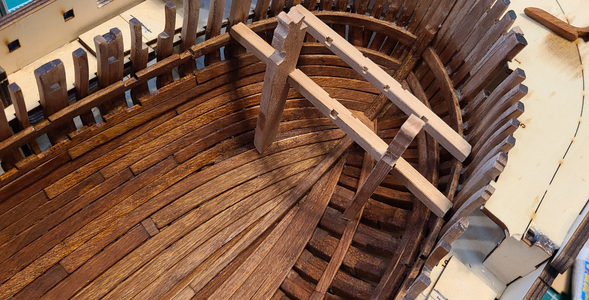
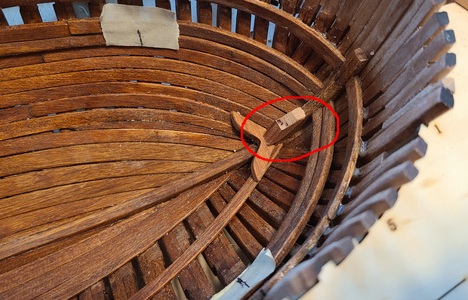
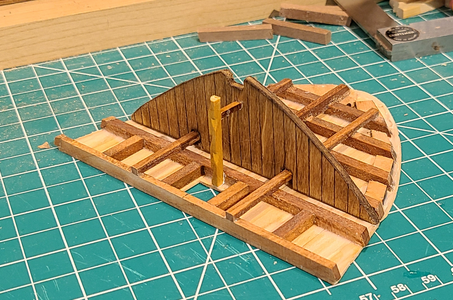
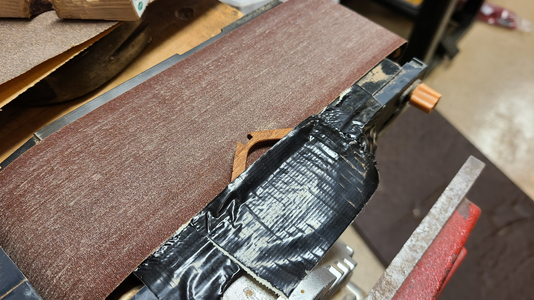
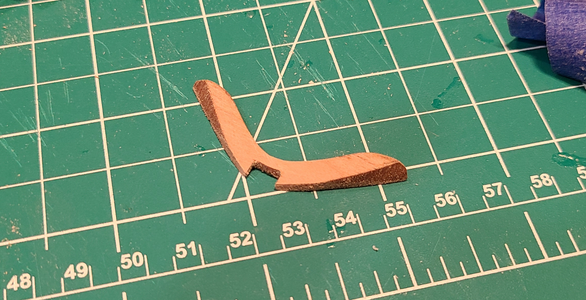
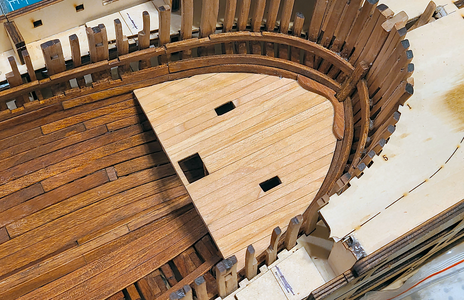
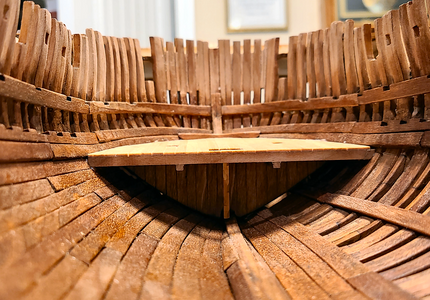
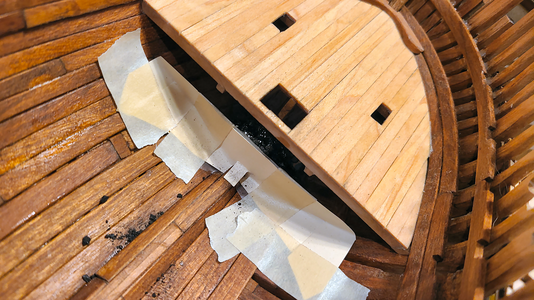
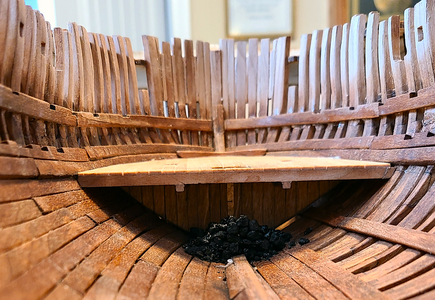
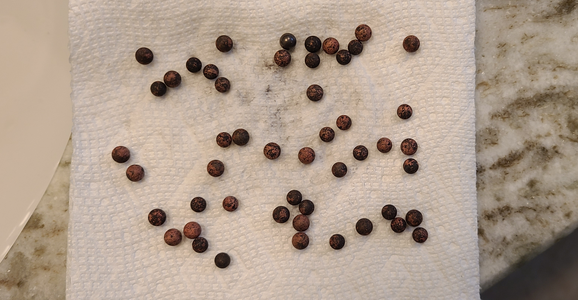
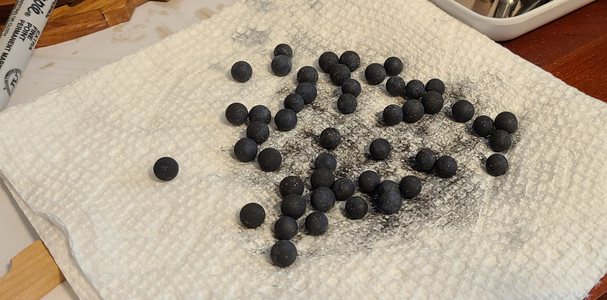
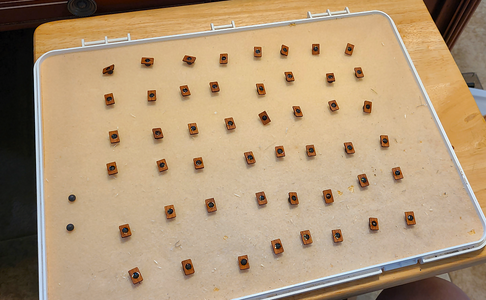
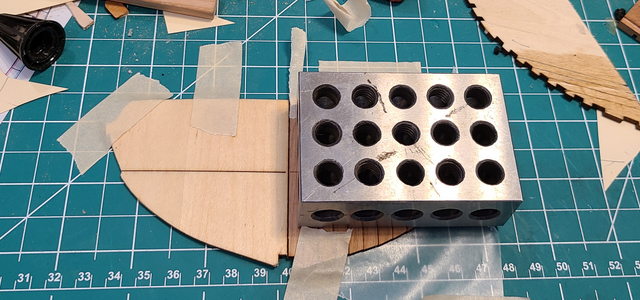
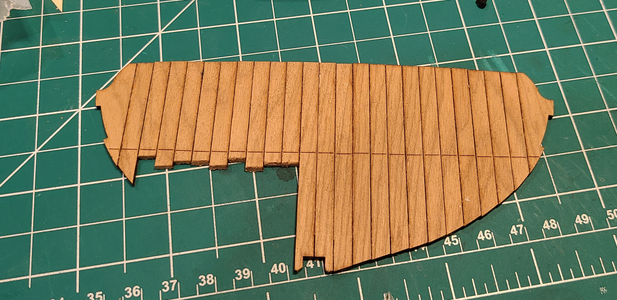
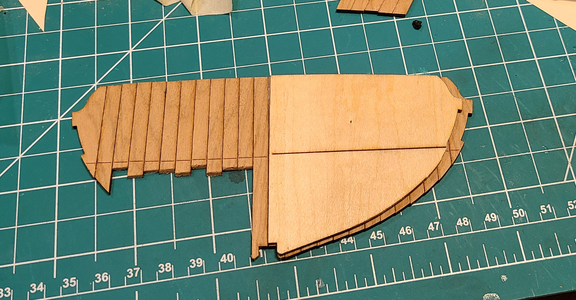
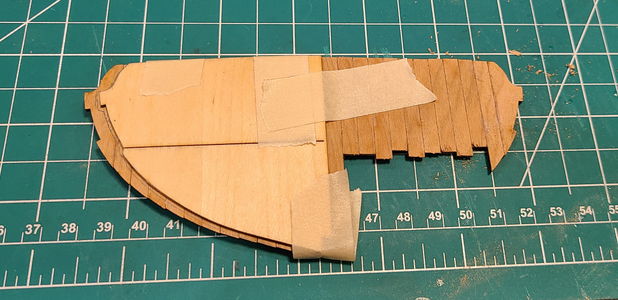
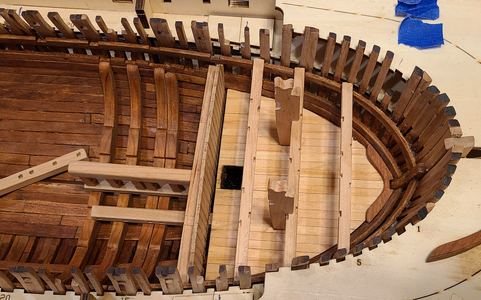
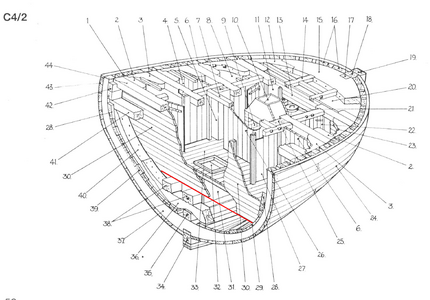
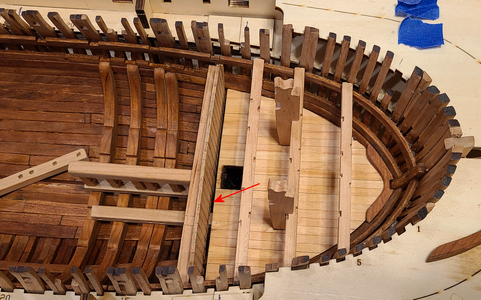
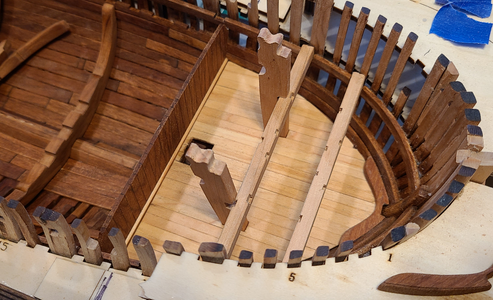
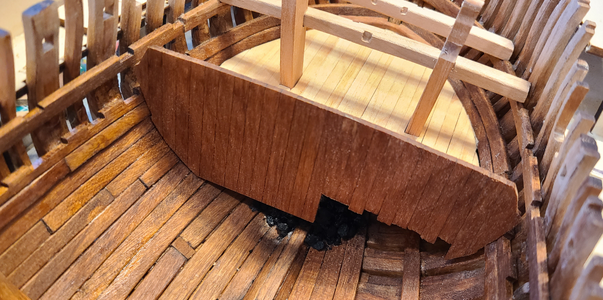
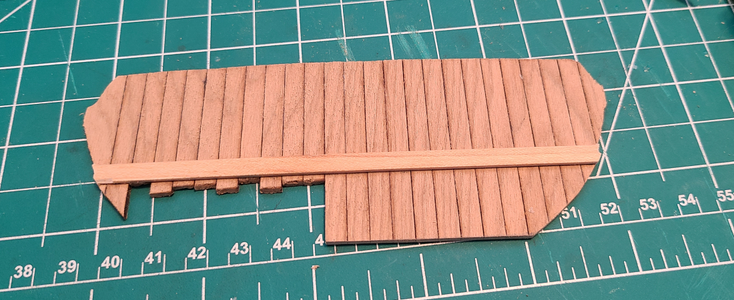
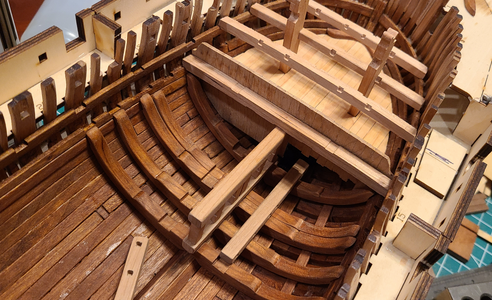
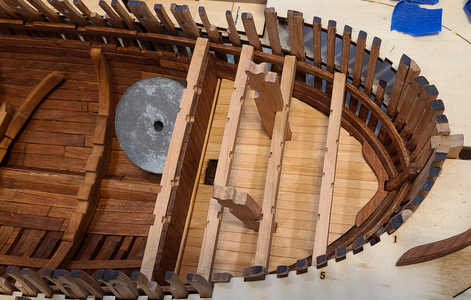
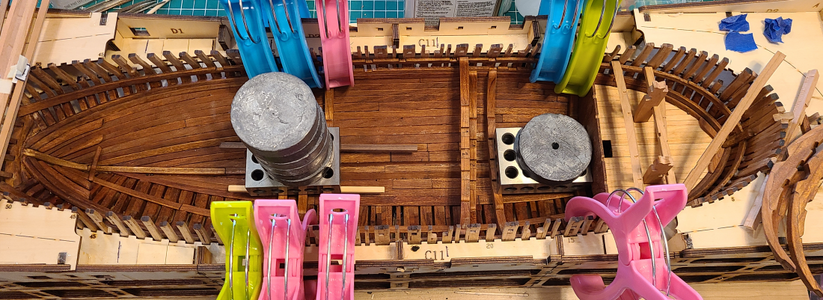
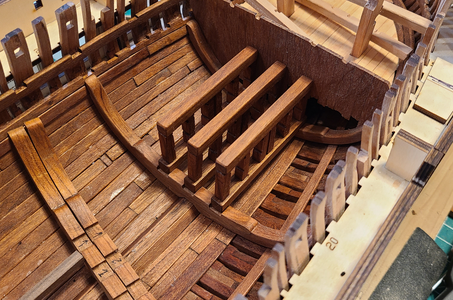
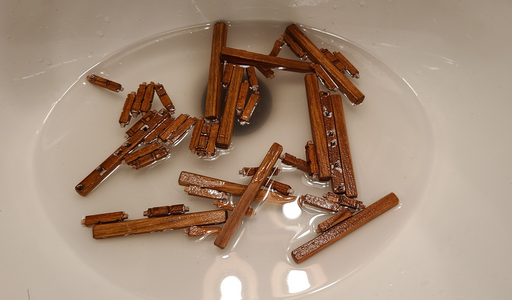
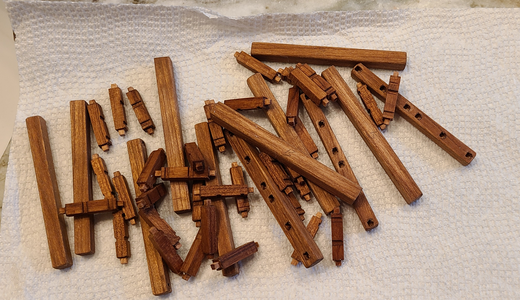
 So that's what I'm working on today: Reassembling these bomb support structures, the right way! Oh, well, we live and learn. The only good news here is that a thin coat of Watco sealed the wood enough to prevent the grain from raising due to the water.
So that's what I'm working on today: Reassembling these bomb support structures, the right way! Oh, well, we live and learn. The only good news here is that a thin coat of Watco sealed the wood enough to prevent the grain from raising due to the water.