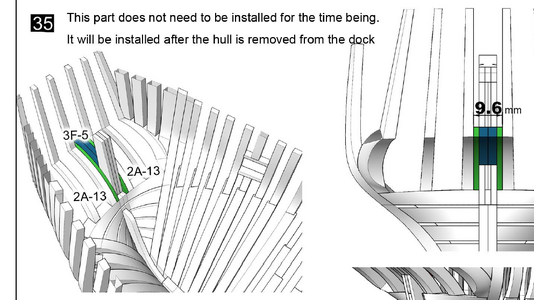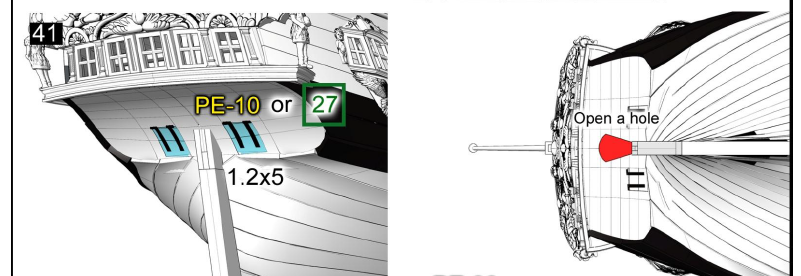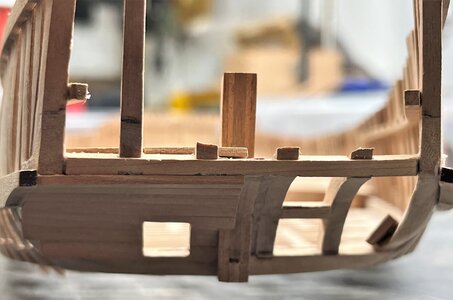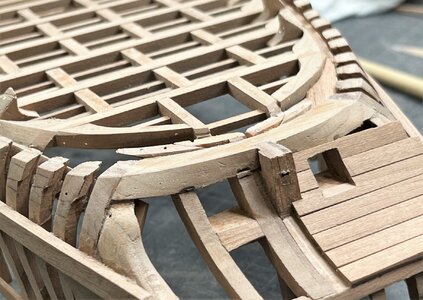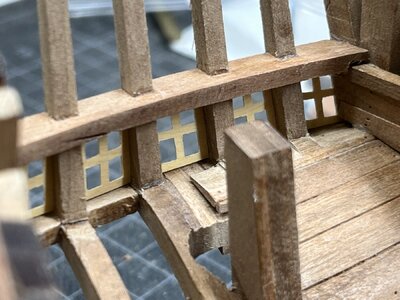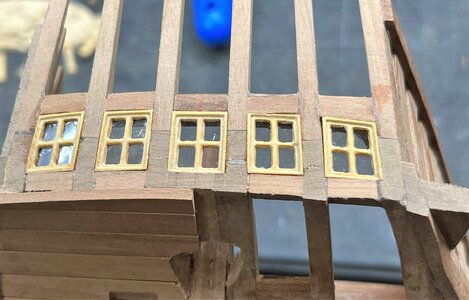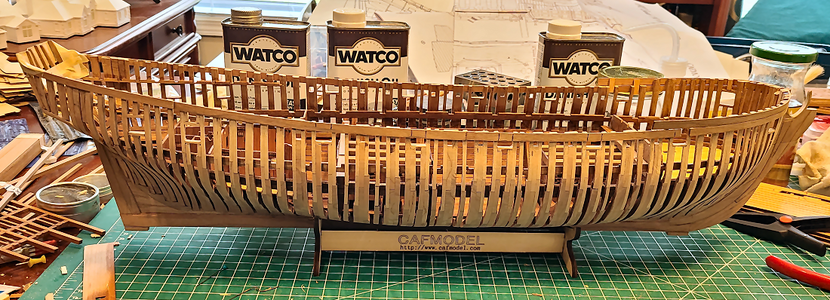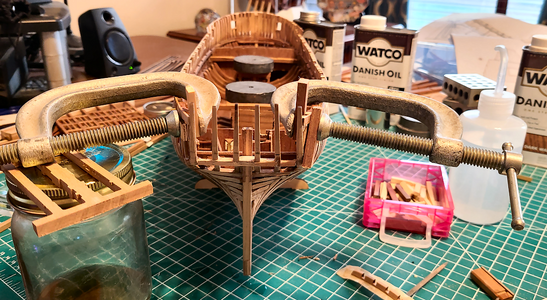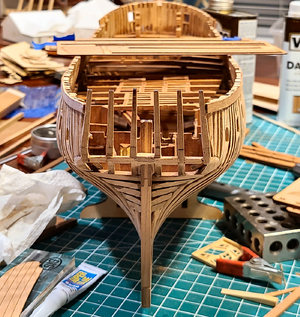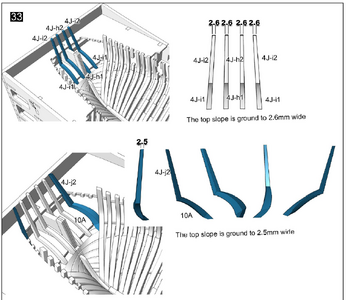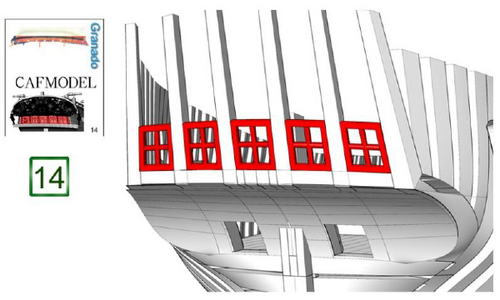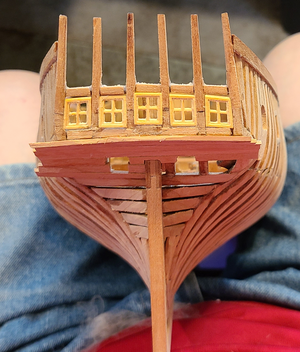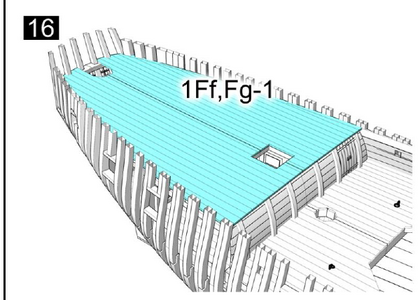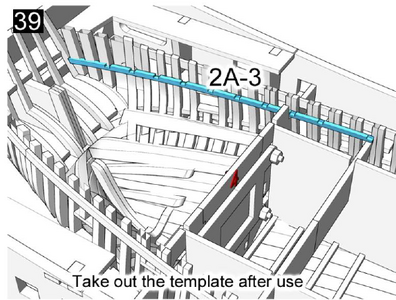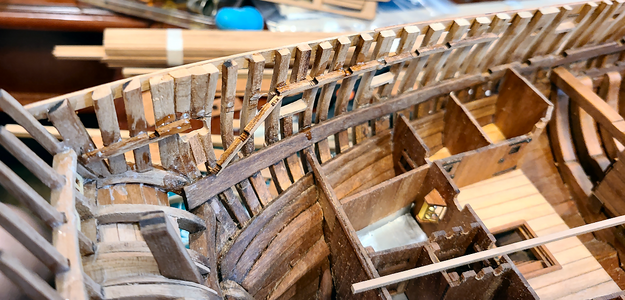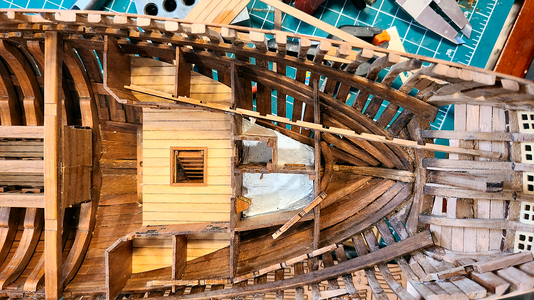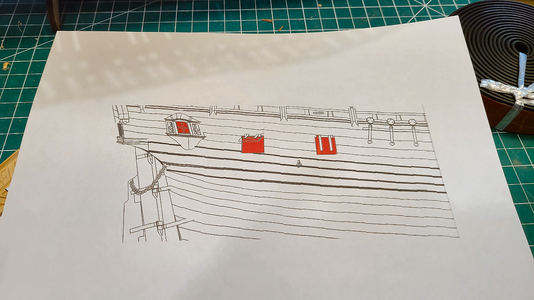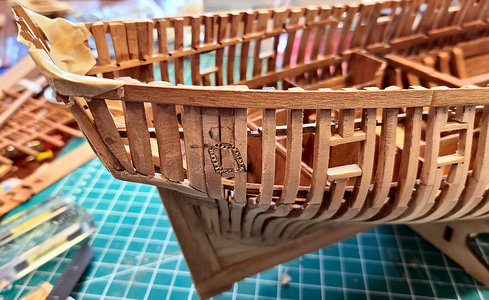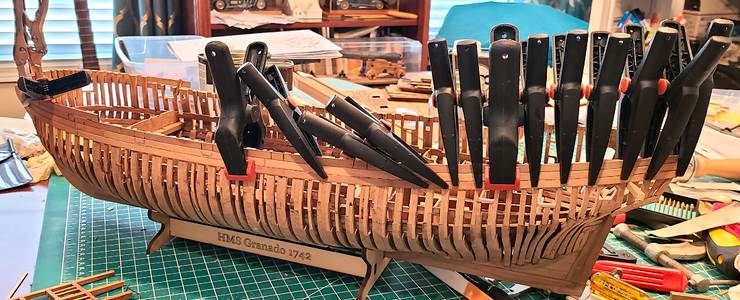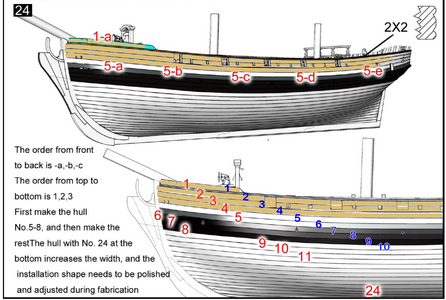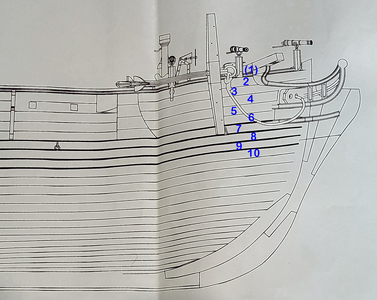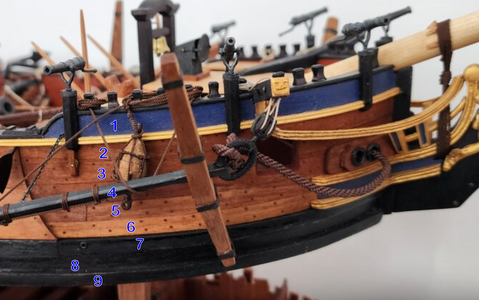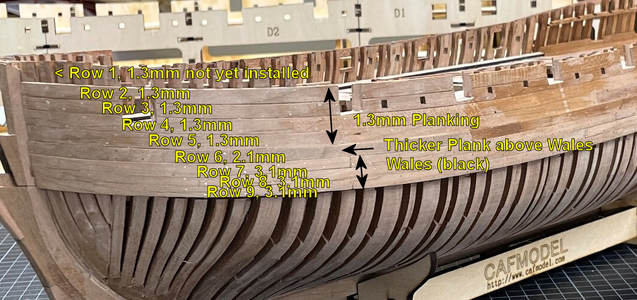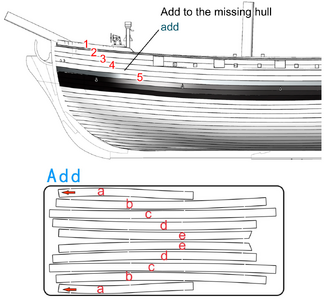This is where I am (or was):
View attachment 462513
That's the first picture I might class as pretty. Things are going to get ugly now.
As mentioned above, the stern pillars at the corners were not angled as they should be (or even close). I used this arrangement, while using water and a bit of heat, to change the angles to close to what they should be:
View attachment 462514
I had to do this before gluing the stern members securely to the sides, or it wouldn't adjust properly. In fact, I probably broke a couple things loose to do this. But eventually, it came out at about the right angle:
View attachment 462515
All I've been wanting to do recently is get more or most of the planking and wales on the port side (which will be fully planked), as well as a minimum of planking and wales on the starboard side, to determine what if any of the frames can be cut away for visibility, while providing strength and stability to the hull structure.
The problem with doing this, as that once done, the stern structure, which holds the windows plus a lot more, will not be able to be moved or adjusted. So, I need to be sure that these things will fit BEFORE I add all the other planking and wales, as well as securely connect the stern structure. THAT, it seems, is a bit of a problem for me. Things must be done waaaaay out of order, causing me to think waaaay ahead, which is a real problem for me. Again.
My process had to start with the stern windows, because the windows actually determine the spacing and angle of the stern posts. They /shouldn't/ IMHO, but they seem to. I took great pains to be sure the spacing and size of these members were EXACTLY as shown in the plans:
View attachment 462521
I assumed (bad me) that the windows, when removed from the wood structure on which they were formed, would fit right between the uprights:
View attachment 462523
Not even close! They were so much wider I assumed they must fit ATOP the uprights, rather than between them. But then the detail columns would not fit between. So I had to narrow each of these, by over 2mm, to fit my structure. Which was very difficult to do, as fragile as they are. I'd already broken one window for the side of the ship. BTW, IMHO, the best way to cut the pane openings in the window is BEFORE removing them from the structure.
Anyhow, after considerable work on the windows, I was able to fit them into place (sloppily, I now see from the photo):
View attachment 462529
This will all be hopefully sanded and filled to end up looking good. We'll see.
During that process, and when checking ahead, again, in the instructions, I found that the quarterdeck decking actually mounted ON TOP of the horizontal structure just above the windows.
View attachment 462530
Well, the side supports that support the quarterdeck beam (blue below) had been glued in place long ago (unfortunately, with a combination of PVA and CA glues):
View attachment 462531
Like many items, it was to be located by a template that was impossible to install, and which located the height only in a small portion of its length, with no indication of its height near the stern. I guessed wrong on the height. Actually, I measured one drawing, only to find that another drawing showed a very different height. As a result, my quarterdeck would be nowhere near the right height at the stern (and possibly nowhere along its length):
View attachment 462532
This part is so fragile, being cut through half its thickness every half inch or so, that it did not survive. Or it did, but in multiple pieces:
View attachment 462533
Well, one kind of survived. But I realized that with no real indication of height, or distance from anything, for that matter, there was NO WAY this would fit with the Captain's deck partitions. So I decided to remove them entirely, and work out their location while working on the partitions later. And just maybe, if the partition slots don't line up, change how they're supported too.
Prior to most of the above, I checked the position of the side "bay" window in on the Captain's deck, by making a template from Goodwin's drawings:
View attachment 462549
It looks to me like the window is higher than it should be, and would be interfering with the quarterdeck supports. But then now I don't know where the quarterdeck supports will end up. I made openings somewhat below what was indicated in the CAF plans, and cut smaller openings. But we'll have to see where they end up when this is all and done. Seems they should have gone aft a bit more, based on the framing.
View attachment 462550
Oh, well, here's hoping tomorrow goes better. And I need to remember to take my photos much further away from my "craftsmanship".
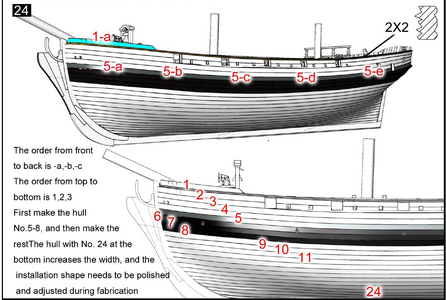






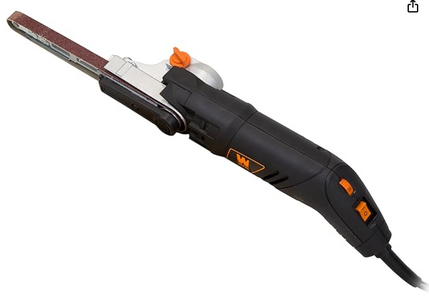
 . You have a steady hand. Clever idea with the foil, detail always makes for a better ship. Cheers Grant
. You have a steady hand. Clever idea with the foil, detail always makes for a better ship. Cheers Grant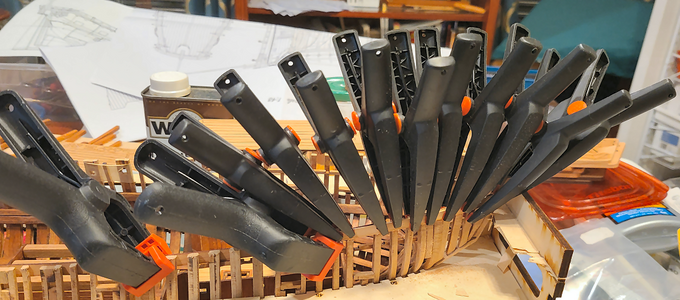


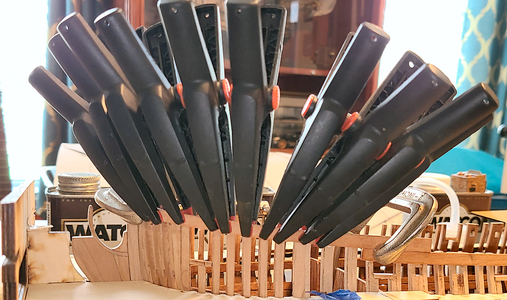
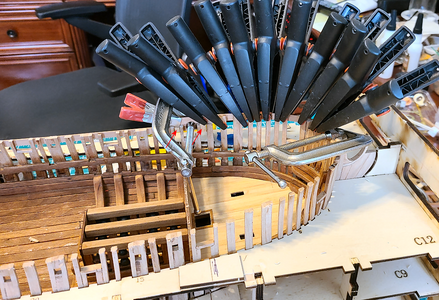
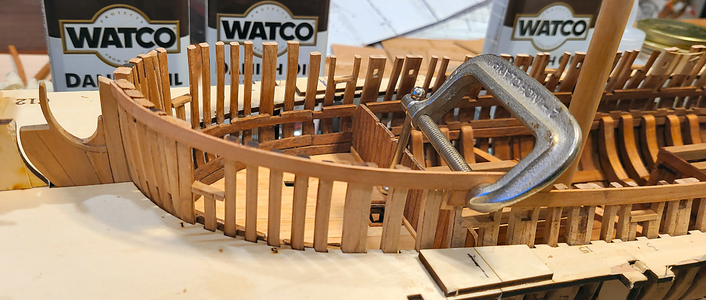
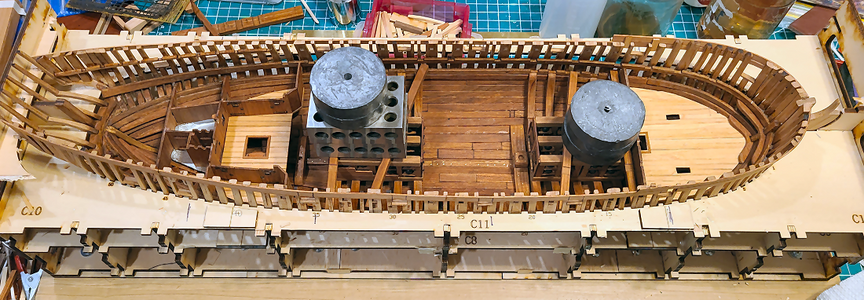
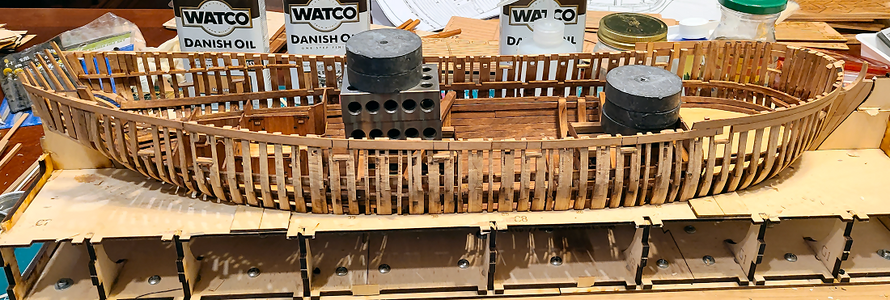






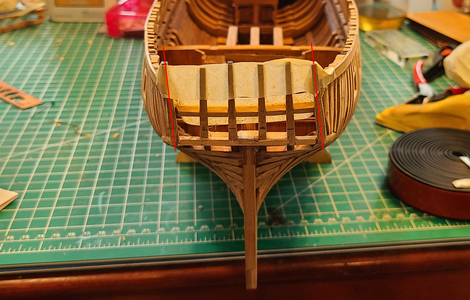
 . These are certainly a big step up from POB models. Some water and heat will loosen the PVA. Cheers Grant
. These are certainly a big step up from POB models. Some water and heat will loosen the PVA. Cheers Grant