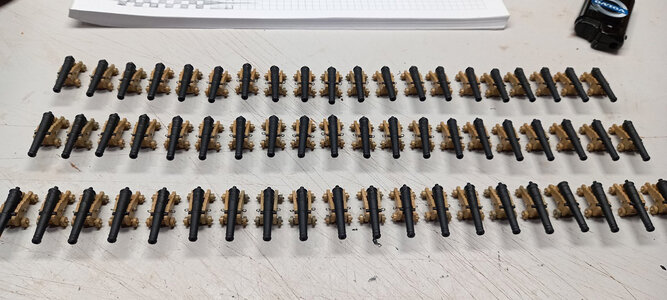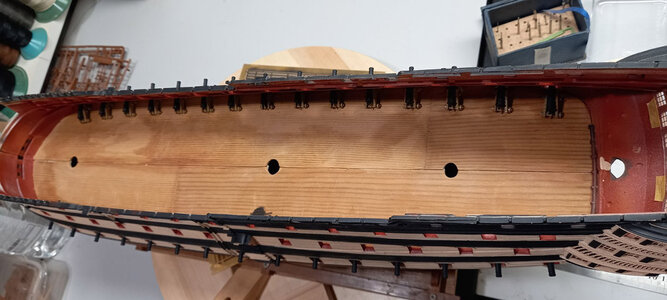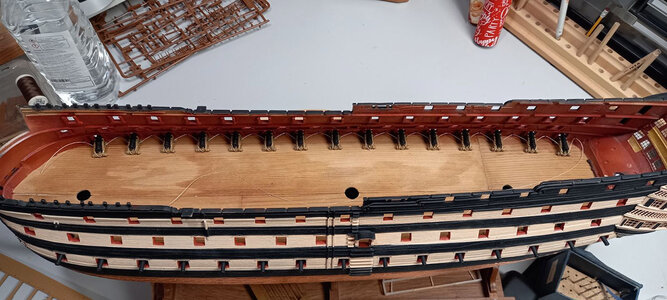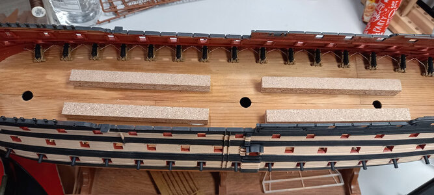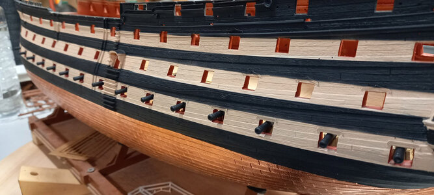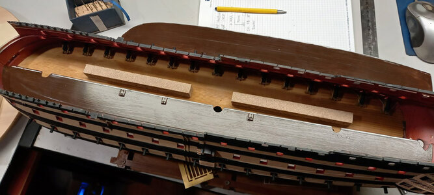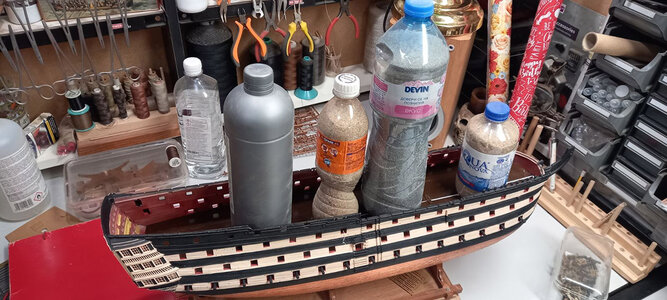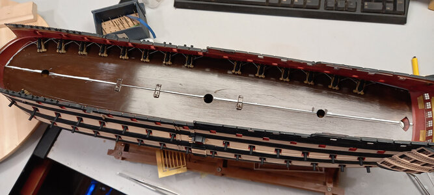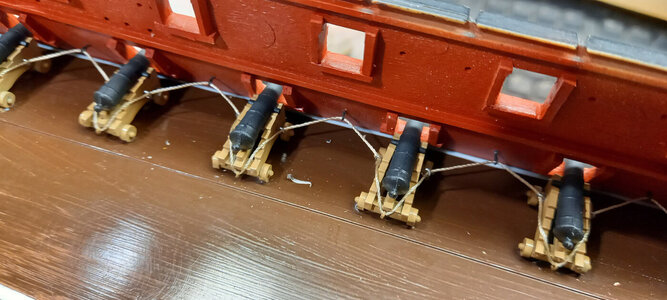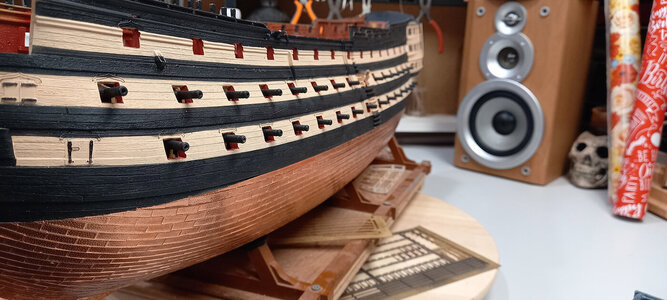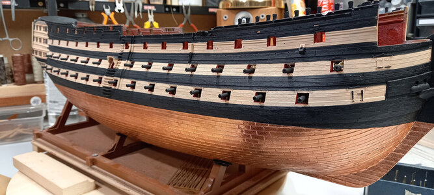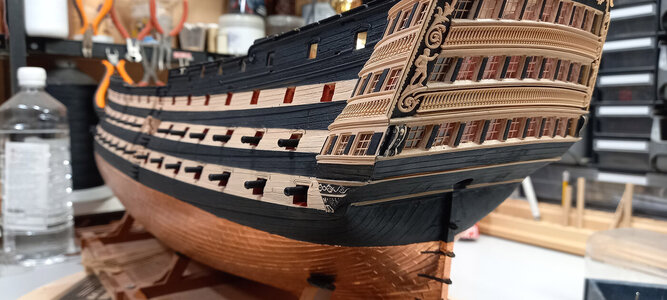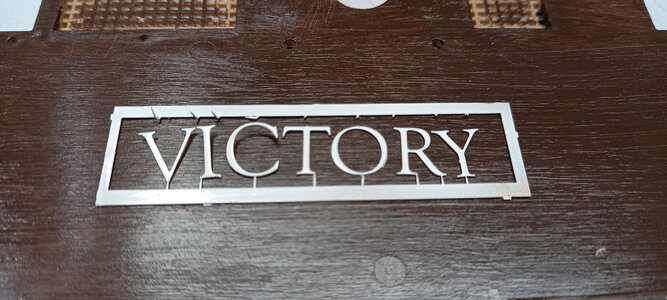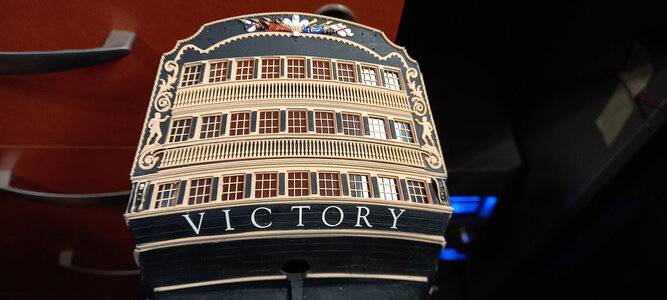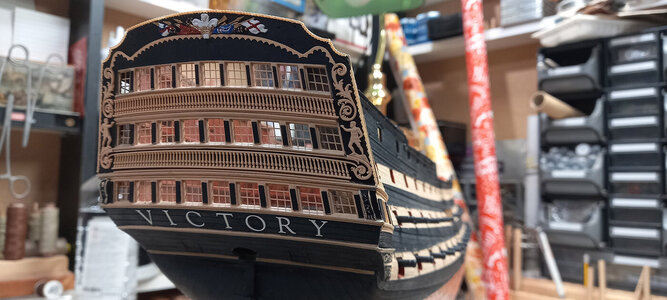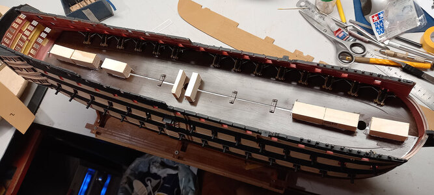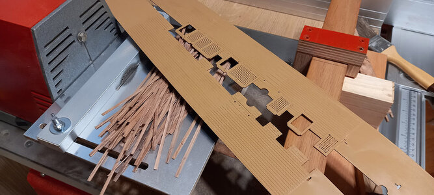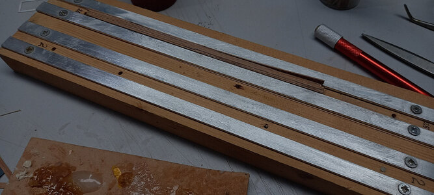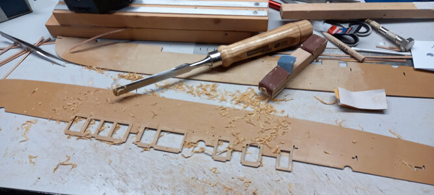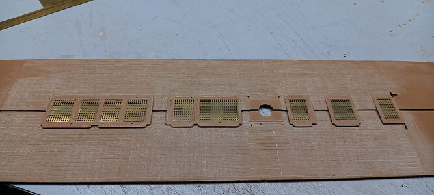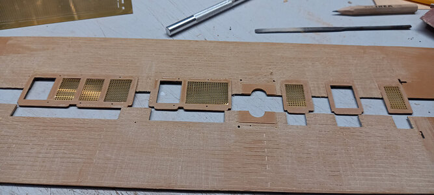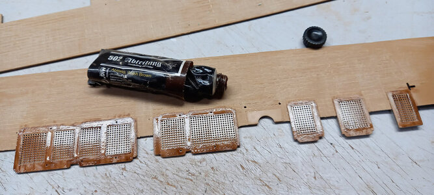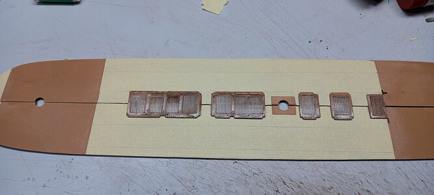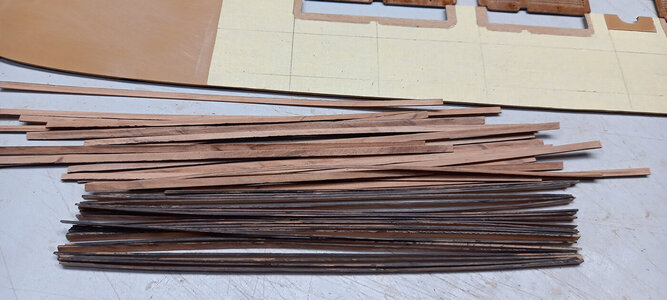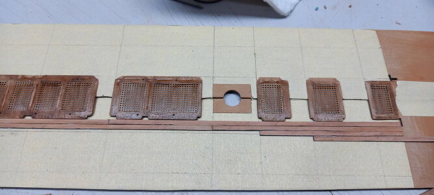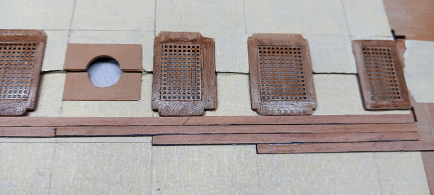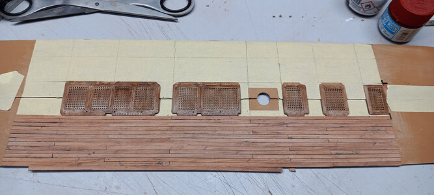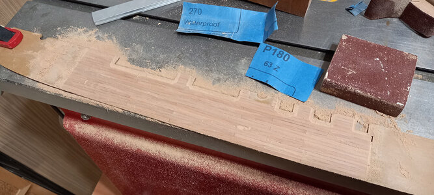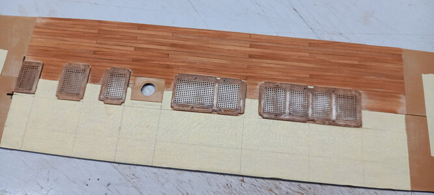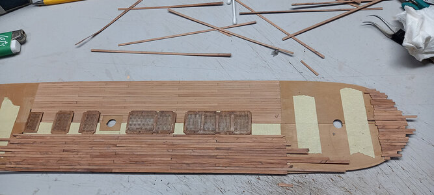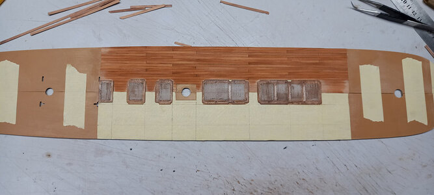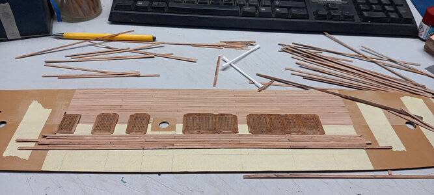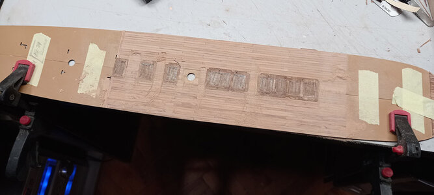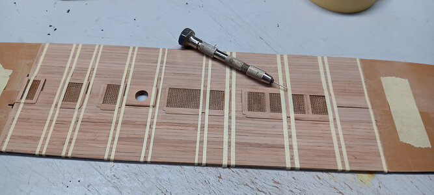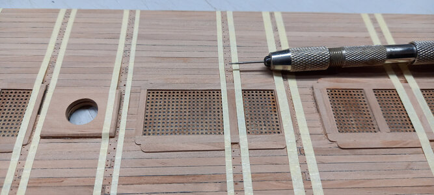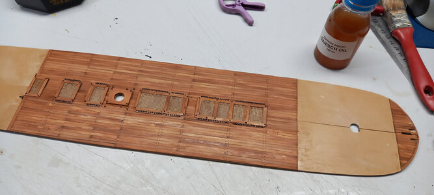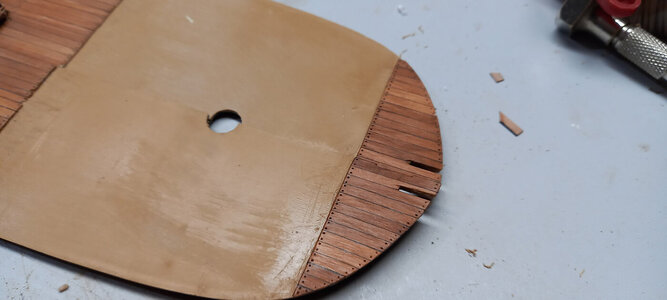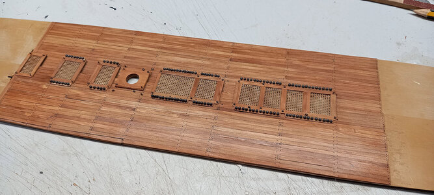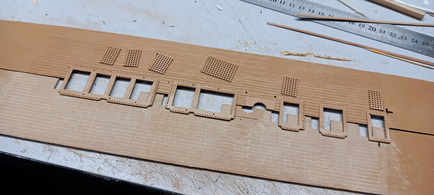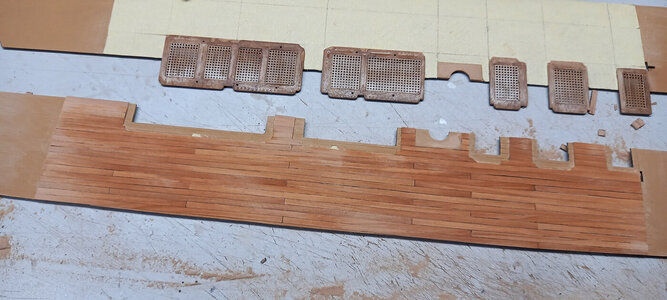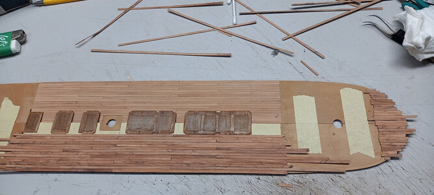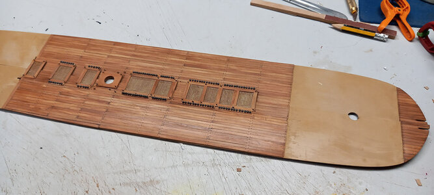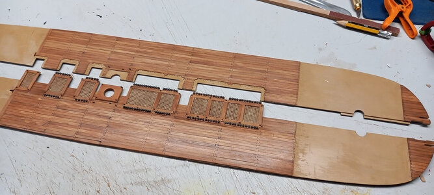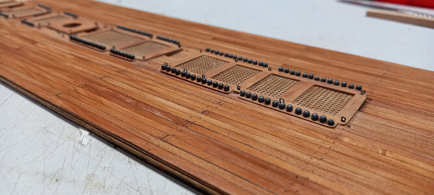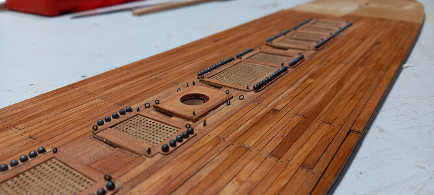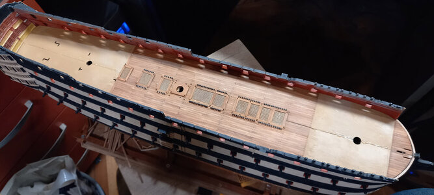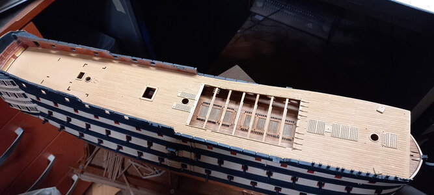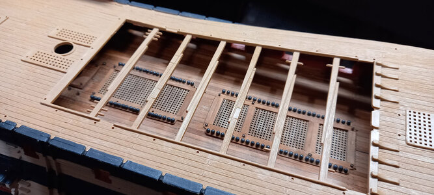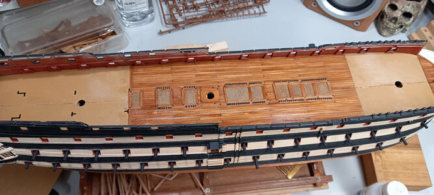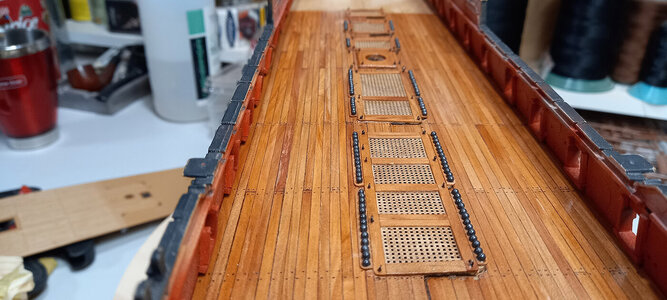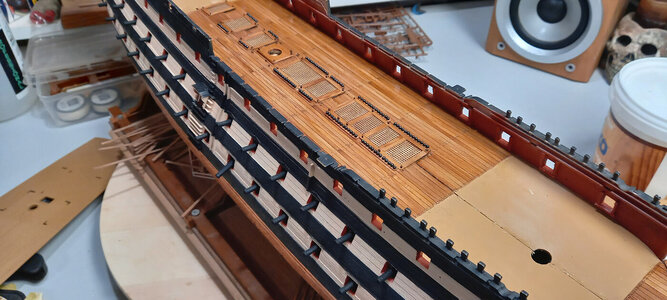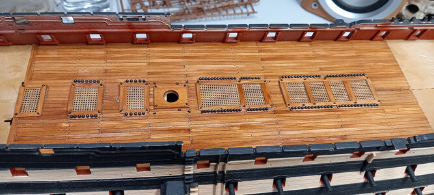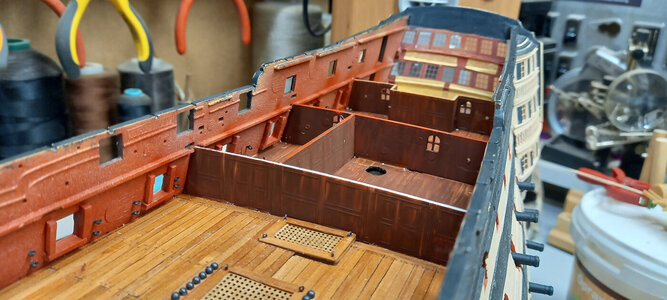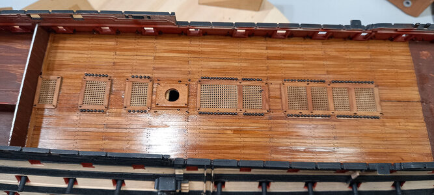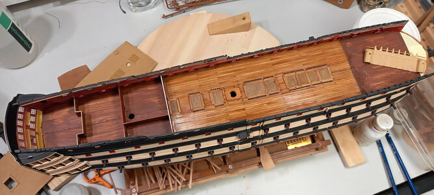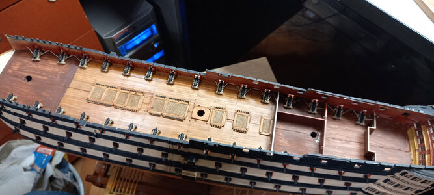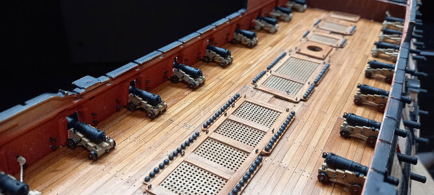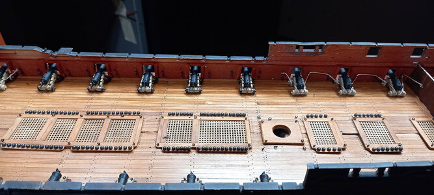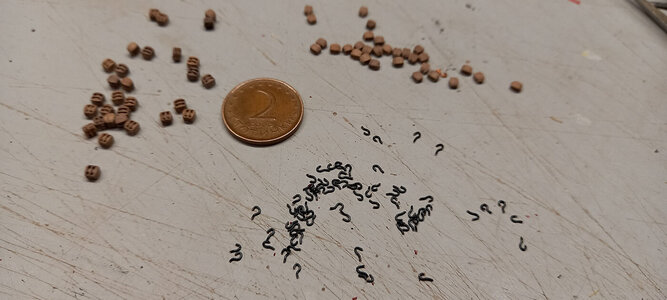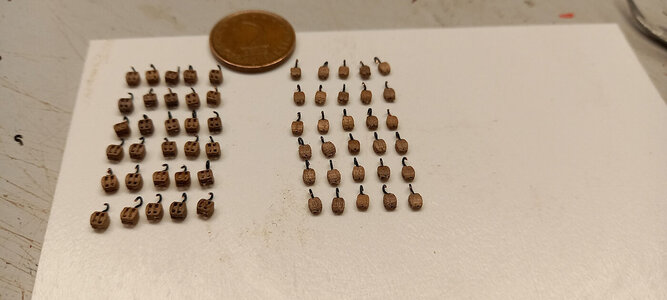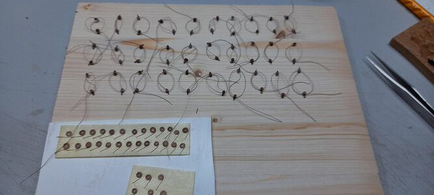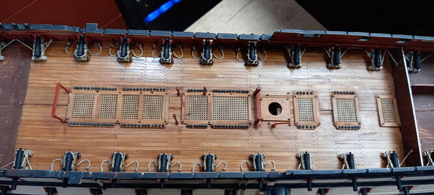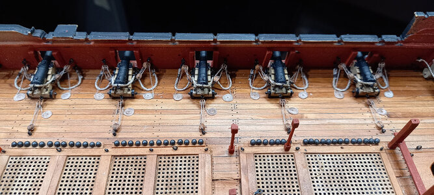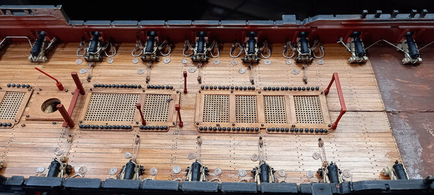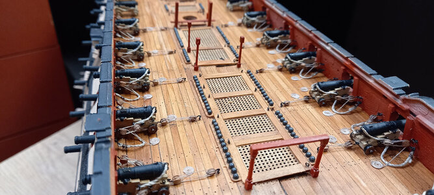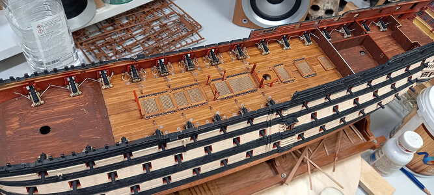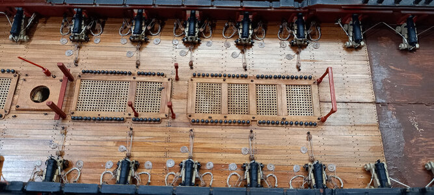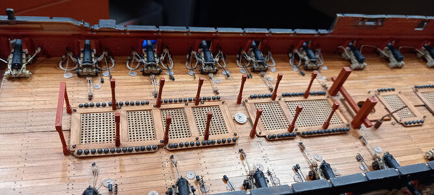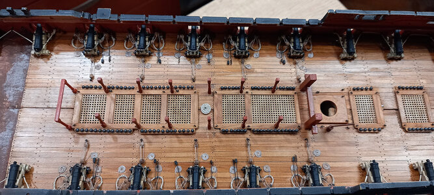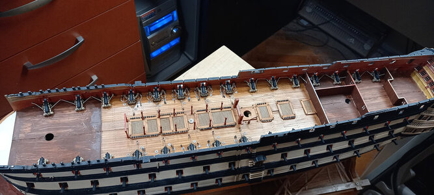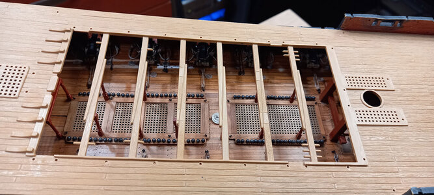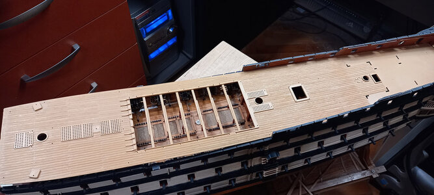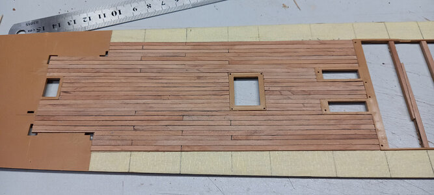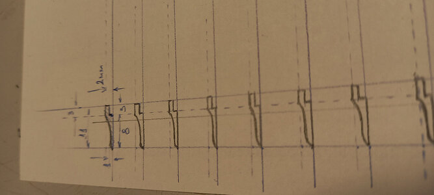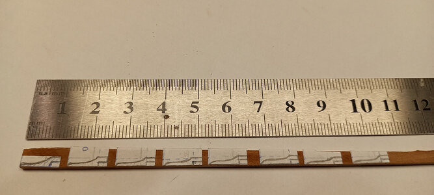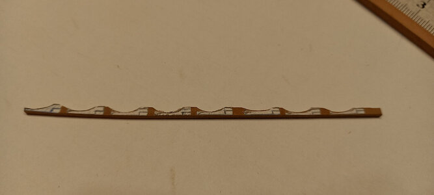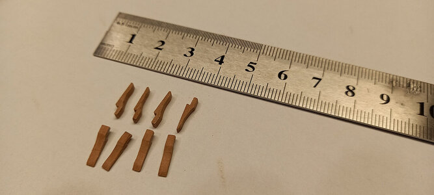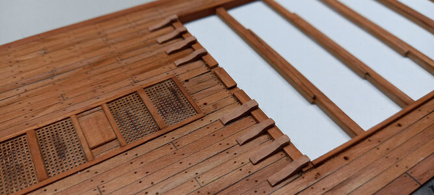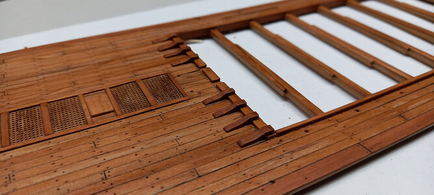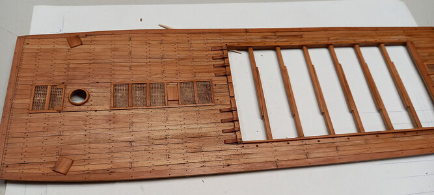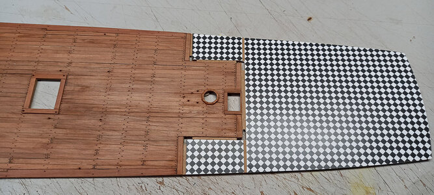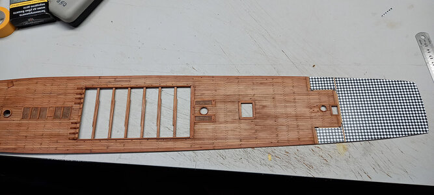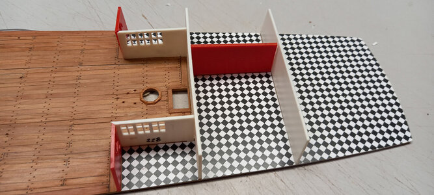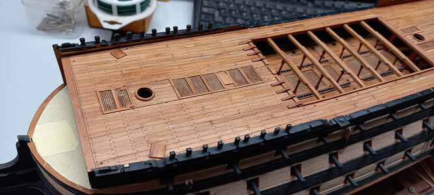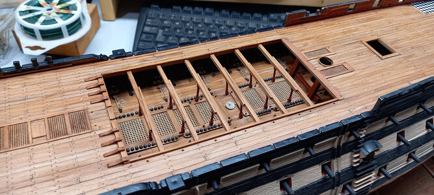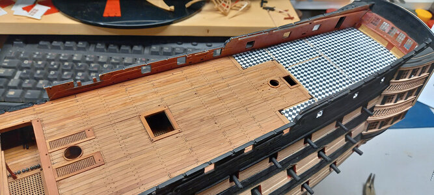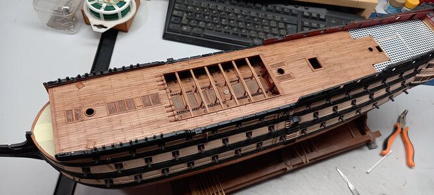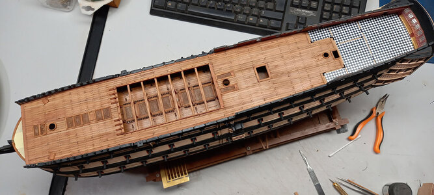-

Win a Free Custom Engraved Brass Coin!!!
As a way to introduce our brass coins to the community, we will raffle off a free coin during the month of August. Follow link ABOVE for instructions for entering.
-

PRE-ORDER SHIPS IN SCALE TODAY!
The beloved Ships in Scale Magazine is back and charting a new course for 2026!
Discover new skills, new techniques, and new inspirations in every issue.
NOTE THAT OUR FIRST ISSUE WILL BE JAN/FEB 2026
You are using an out of date browser. It may not display this or other websites correctly.
You should upgrade or use an alternative browser.
You should upgrade or use an alternative browser.
HMS Victory - 1/100 Heller [COMPLETED BUILD]
- Thread starter Moarein
- Start date
- Watchers 50
-
- Tags
- completed build heller victory
Hi Moarein!
All known Victory experts like John Mc. Kay, Mc. Gowan, Brian Lavery, Hackney, Longridge have such Victory lettering on the rear as the model shown by Uwe. This huge lettering, which is attached today, is probably national pride.
With best regards
Thomas
All known Victory experts like John Mc. Kay, Mc. Gowan, Brian Lavery, Hackney, Longridge have such Victory lettering on the rear as the model shown by Uwe. This huge lettering, which is attached today, is probably national pride.
With best regards
Thomas
Last edited:
Impressive, most impressive...
Attachments
Hallo - your deck with the plank and nailing pattern is really looking very good.
But maybe you should consider to add some more rows of nailing, because I guess there were more existing
the red lines are showing (according my subjective opinion) where I would add an additional row of nails
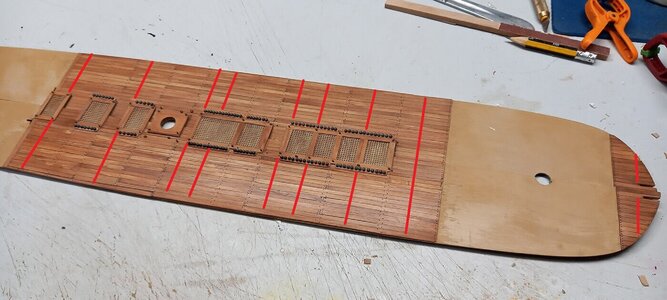
The deck planks were fixed towards the beams on every single deck-beam
another example which is very interesting is the beam and partly planking drawing of the HMS Cyrus, which were only 20-gunners, but show very well the pattern

Scale: 1:48. Plan showing the upper deck for the Cyrus (1813) and Levant (1813), both 20-gun Sixth Rates, later Sloops building at Chester by William Courtney. The plan includes some planking outline.
here you can find the HMS Victory deck drawing with all the beams of the middle deck, representing the same deck you are just now
Take a look where the beams are

Scale: 1:48. Plan showing the middle deck for Victory (1765), a 100-gun First Rate, three-decker. The plan illustrates the ship after having had her masts repositioned during her 'Large Repair' at Portsmouth Dockyard. The plan was subsequently stamped Portsmouth Dockyard 5 August 1925, when it was used for the initial restoration of Victory.
 collections.rmg.co.uk
collections.rmg.co.uk
But maybe you should consider to add some more rows of nailing, because I guess there were more existing
the red lines are showing (according my subjective opinion) where I would add an additional row of nails

The deck planks were fixed towards the beams on every single deck-beam
another example which is very interesting is the beam and partly planking drawing of the HMS Cyrus, which were only 20-gunners, but show very well the pattern

Scale: 1:48. Plan showing the upper deck for the Cyrus (1813) and Levant (1813), both 20-gun Sixth Rates, later Sloops building at Chester by William Courtney. The plan includes some planking outline.
here you can find the HMS Victory deck drawing with all the beams of the middle deck, representing the same deck you are just now
Take a look where the beams are

Scale: 1:48. Plan showing the middle deck for Victory (1765), a 100-gun First Rate, three-decker. The plan illustrates the ship after having had her masts repositioned during her 'Large Repair' at Portsmouth Dockyard. The plan was subsequently stamped Portsmouth Dockyard 5 August 1925, when it was used for the initial restoration of Victory.
Victory (1765) | Royal Museums Greenwich
Absolutely incredible deck makeover! Bravo!
Hallo - your deck with the plank and nailing pattern is really looking very good.
But maybe you should consider to add some more rows of nailing, because I guess there were more existing
You're right Uwek,
The deck is not installed yet, so I can add more nails on it
I saved a few rows of nails, as most of the deck will not be visible ...
Last edited by a moderator:
Understood, that is explaining itYou're right Uwek,
The deck is not installed yet, so I can add more nails on it
I saved a few rows of nails, as most of the deck will not be visible ...
- I was wondering, that you invest so much work - in order to get such an amazing appearance -
But you are right - if it is only visible on very limited areas, it will be not necessary to add more
Very good work on the deck and I can underline the words by Jim completely
The main deck, which is fully visible, will be quite different and more precisely madeUnderstood, that is explaining it
- I was wondering, that you invest so much work - in order to get such an amazing appearance -
But you are right - if it is only visible on very limited areas, it will be not necessary to add more
Very good work on the deck and I can underline the words by Jim completely
However, to be fair to the drawings, I will add more rows of nails.
Now I'm currently figuring out - how to mount this deck in the hull without breaking the cannons on the lower deck
Hi Moarein!
Your precision and the execution of the work in building the Victory are very successful. I gladly follow your work on this elaborate model!
Best regards
Thomas
Your precision and the execution of the work in building the Victory are very successful. I gladly follow your work on this elaborate model!
Best regards
Thomas
Wow - your guns with all takles, especially in this small scale, are extremely good
and I like the treenails I think it was worth to make them
I think it was worth to make them
A very good overall appearance - looking very realistic
and I like the treenails
A very good overall appearance - looking very realistic
As I promised - here is my technology for making the main deck:
1. I remove the plastic imitation of boards with sandpaper.
2. I stick paper tape to the pad. I glue the slats with C200 glue, which is water-based. The tape serves to hold more firmly to the manufacturer's plastic deck.
3. I cut the slats. The tree that I use is a wild pear. The dimensions are: 4 mm wide to 0.7 mm thick, then I calibrate them to 3mm wide, and after final sanding they will be around 0.3-0.4 mm thick.
4. I start from the middle of the deck symmetrically - one left - one right. I pass one edge of each lath with a black permanent marker to highlight the joints between slats.
5. Installation of a round board - this slat is 4 mm wide.
6. Sanding the entire deck to level the slats. The sandpaper is No: 100, then 160, then 300, and finish with 2000.
7. Imitation of nylling. I use an awl and a pencil.
8. I seal everything with one layer of Danish Oil for now
 Will be more layers with oil - maximum 4 layers.
Will be more layers with oil - maximum 4 layers.
To be continued...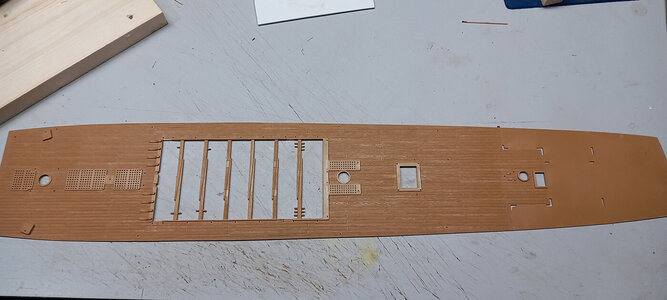
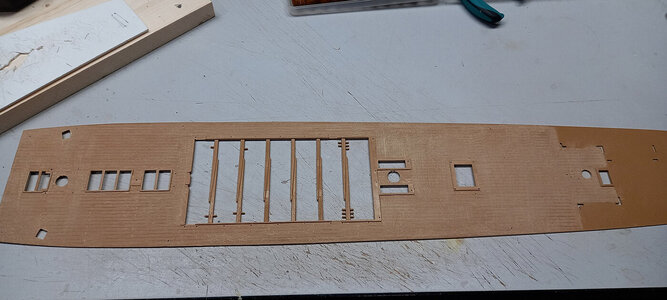
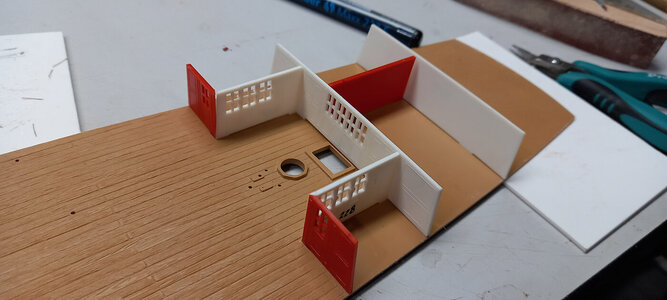
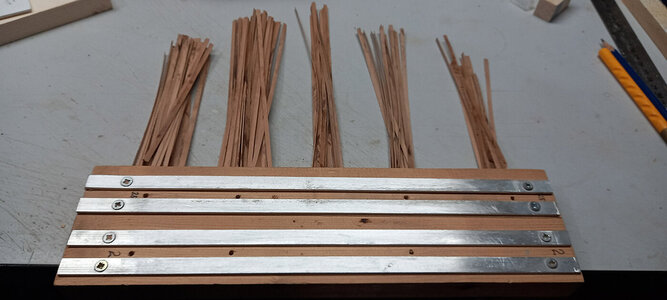
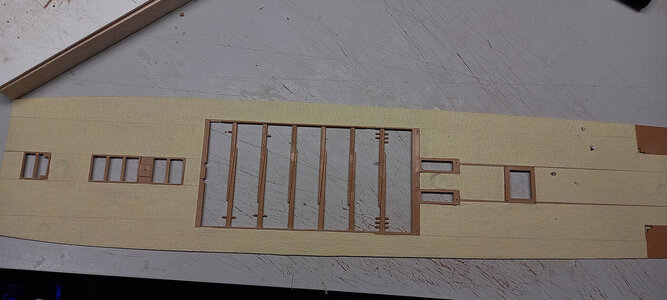
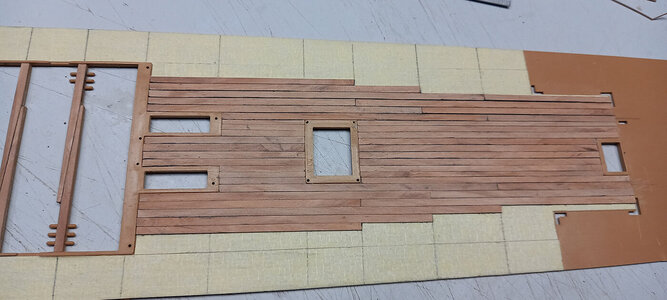
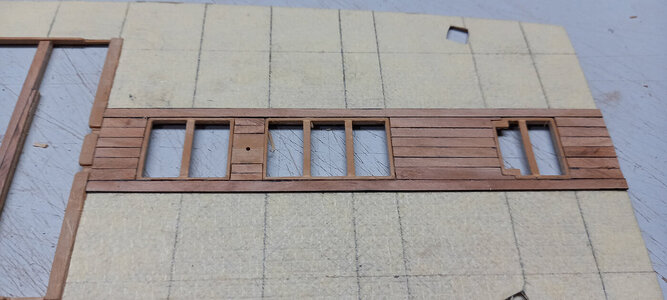
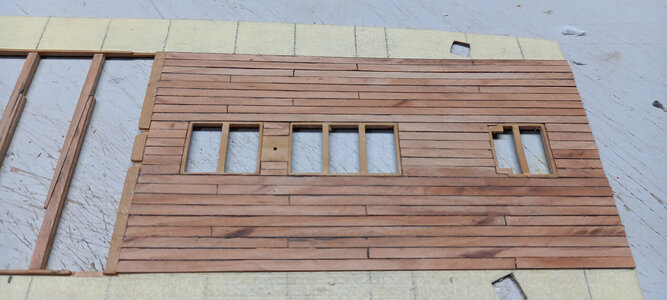
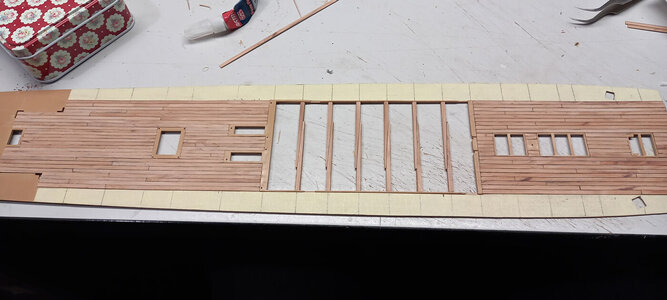
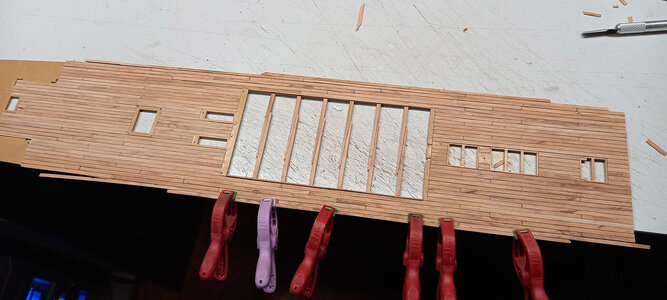
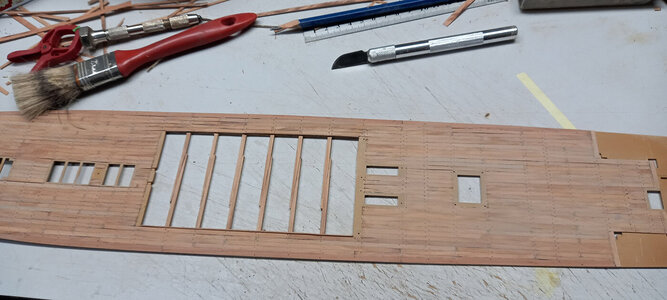
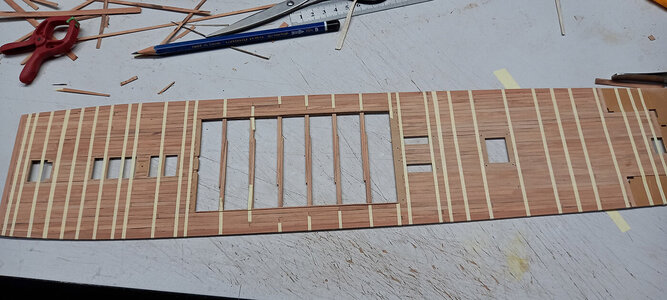
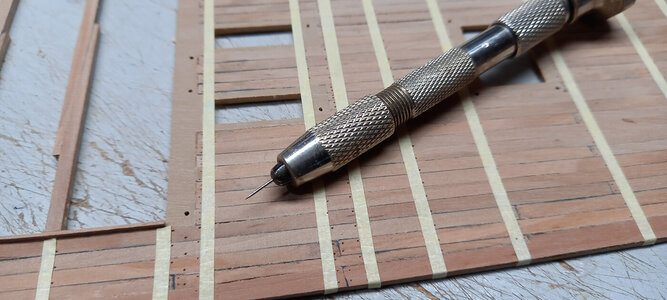
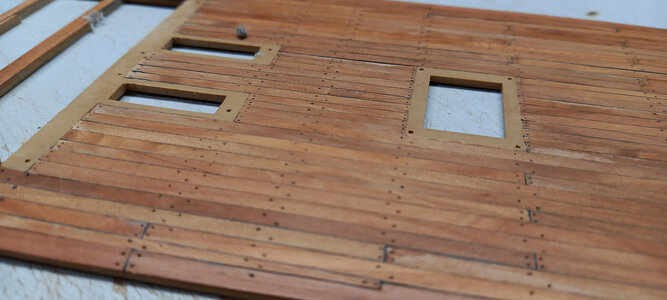
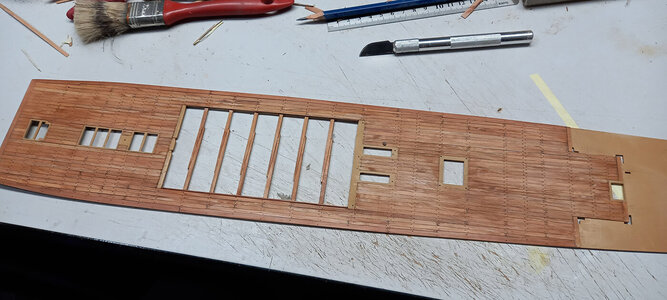
1. I remove the plastic imitation of boards with sandpaper.
2. I stick paper tape to the pad. I glue the slats with C200 glue, which is water-based. The tape serves to hold more firmly to the manufacturer's plastic deck.
3. I cut the slats. The tree that I use is a wild pear. The dimensions are: 4 mm wide to 0.7 mm thick, then I calibrate them to 3mm wide, and after final sanding they will be around 0.3-0.4 mm thick.
4. I start from the middle of the deck symmetrically - one left - one right. I pass one edge of each lath with a black permanent marker to highlight the joints between slats.
5. Installation of a round board - this slat is 4 mm wide.
6. Sanding the entire deck to level the slats. The sandpaper is No: 100, then 160, then 300, and finish with 2000.
7. Imitation of nylling. I use an awl and a pencil.
8. I seal everything with one layer of Danish Oil for now
To be continued...

















