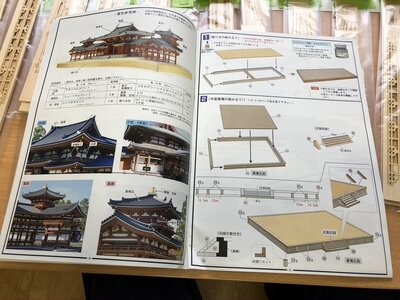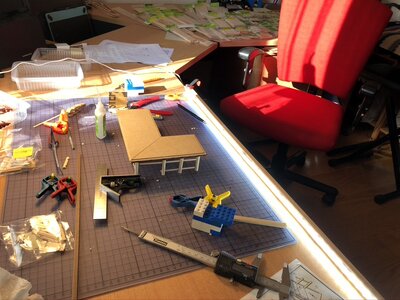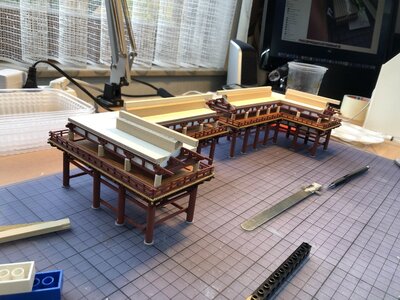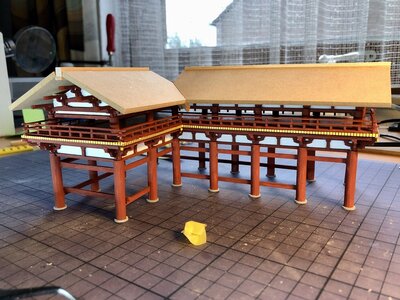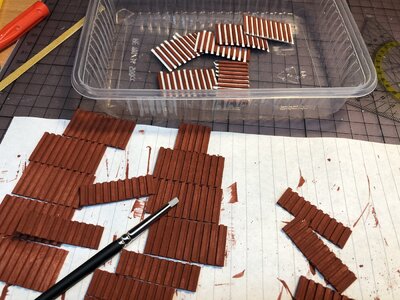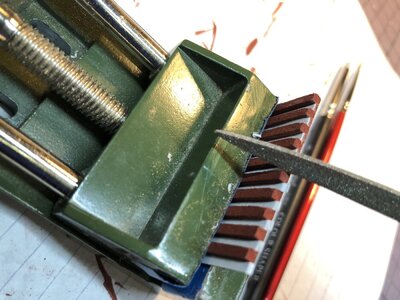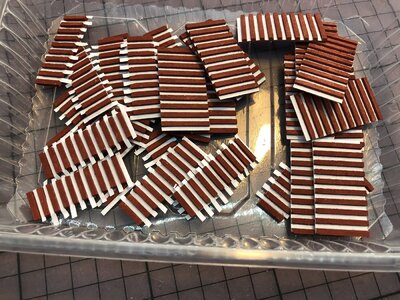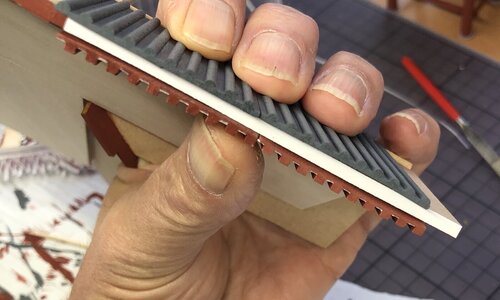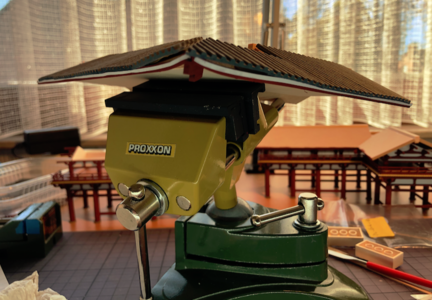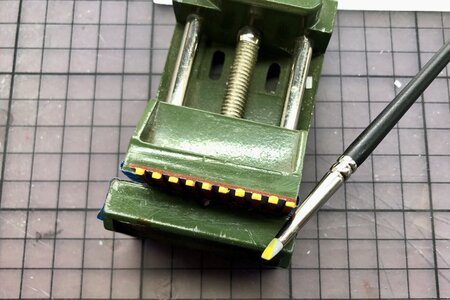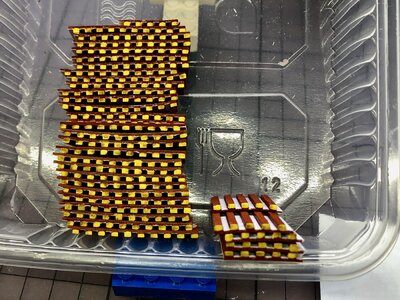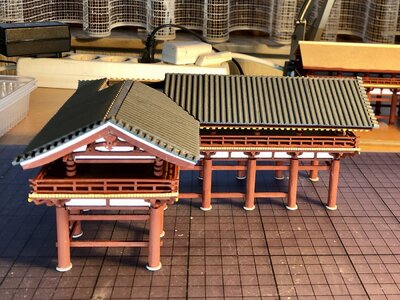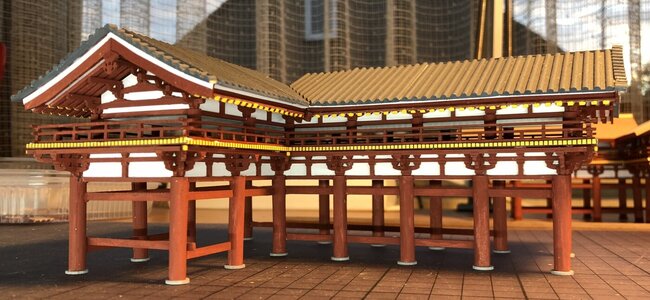Hello,
A couple of weeks ago I started the build of a Japanese tempel from Woody Joe, the Byodoin temple in Kyoto. I documented my progress so far in my log on the Dutch Modelbouwforum, so people who would like to see every step can look right here: https://www.modelbouwforum.nl/threads/japanse-tempel-byodoin-hououdo-kyoto-foenix-hall.274119/
I will resume very quickly here what I have done so far and I'll now keep both logs up to date.
So here the recap:
There was a moment that I knew for certain that I was going to build a Japanese temple. I visited Japan very short, but got fascinated by the shrines and temples all over the country and building one was a good way to get intimate with these structures and the culture surrounding them.
This is the real Byodoin temple in Kyoto and this is how I want to try to make it. Painted, the Central Hall illuminated and with the Buddha statue, the pond with the bridge (on the right), the sand and pebble stone shore and of course the lantern with a flickering LED light.
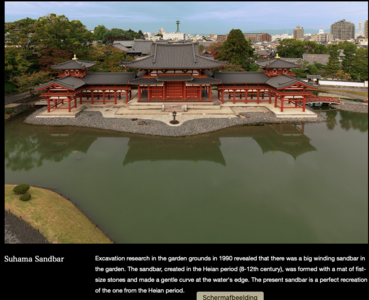

This is the model from Woody Joe as they show it on their website:

Here is some history of the temple I found somewhere on the internet:
In the next post I will start my adventure.
regards,
Gijsbert
A couple of weeks ago I started the build of a Japanese tempel from Woody Joe, the Byodoin temple in Kyoto. I documented my progress so far in my log on the Dutch Modelbouwforum, so people who would like to see every step can look right here: https://www.modelbouwforum.nl/threads/japanse-tempel-byodoin-hououdo-kyoto-foenix-hall.274119/
I will resume very quickly here what I have done so far and I'll now keep both logs up to date.
So here the recap:
There was a moment that I knew for certain that I was going to build a Japanese temple. I visited Japan very short, but got fascinated by the shrines and temples all over the country and building one was a good way to get intimate with these structures and the culture surrounding them.
This is the real Byodoin temple in Kyoto and this is how I want to try to make it. Painted, the Central Hall illuminated and with the Buddha statue, the pond with the bridge (on the right), the sand and pebble stone shore and of course the lantern with a flickering LED light.


This is the model from Woody Joe as they show it on their website:

Here is some history of the temple I found somewhere on the internet:
Byodoin temple founded in 1027 depicts the heaven where is believed only dedicated people to Buddhism could go after the death.
The temple was established by Fujiwarano Yoshimitsu in 1052.
It is registered a World Cultural Heritage Site and houses many National Treasures. The highlight is the Hoo-do(Phoenix Hall) depicted on the 10-yen coin. Please admire the sitting image of the Amida Created by the sculptor Jocho, and the reflection of the stunning main hall in the Ajiike pond.
The Hoo-do or Amidado Hall is the most important building of the Byodoin, and it is best to view it from across the pond in front of it as Yorimichi would have seen it from his palace which once stood on this opposite shore. The path from the entrance to the grounds should thus be followed to the left and around the pond rather than toward the Hoo-do directly. The Amida Hall, which was dedicated in March 1053 was Yorimichi’s private chapel.
For many years visitors had to worship Amida from across the Aji-ike Pond since they were not permit to enter the Amida –do itself. From his villa on the opposite side of the pond. Yorimichi could look across the water to the face of Amida appearing through the opening of the trellis work before the image. Here was Amida in his Western Paradise, and here was Yorimichi, free of the world of politics and power, looking across the Lake of Paradise on the Western pradice as described in the Kammuryoujukyo sutra, a paradise which, at his advanced age, he believed , would soon be his in reality.
Before the hall stands a stone lantern set in a bed of raked sand, and before that is the pond which once encircled the Amida Hall.
When the doors to the Amida-do are open, the peaceful face of Amida can still be seen as Yorimichi saw it through the opening of the lattice work as Amida sits in quiet meditation.
In the next post I will start my adventure.
regards,
Gijsbert
Last edited:






