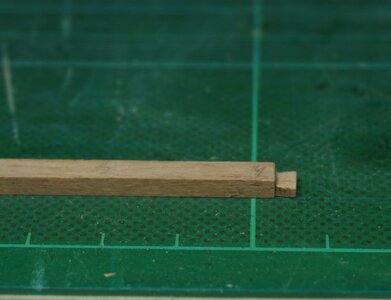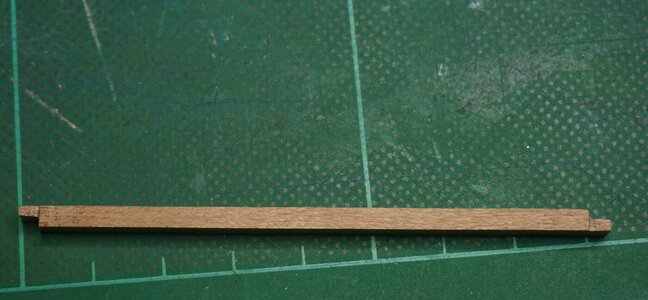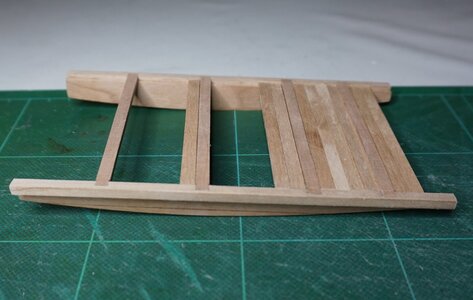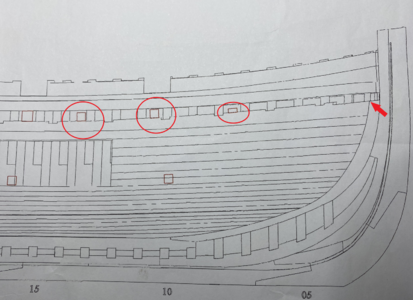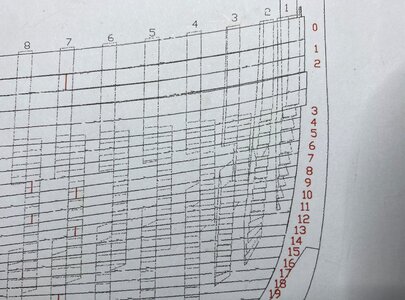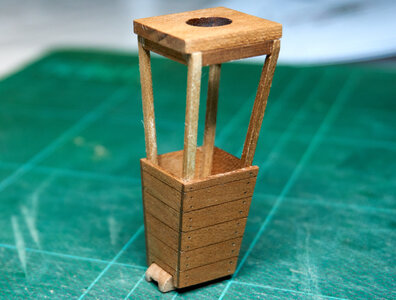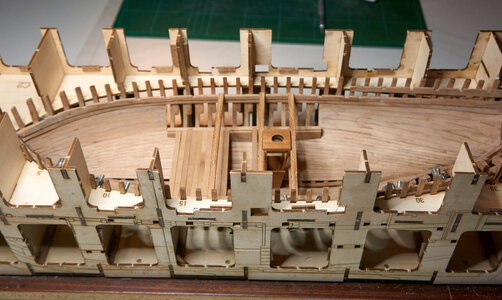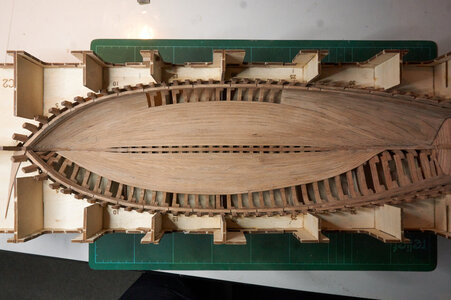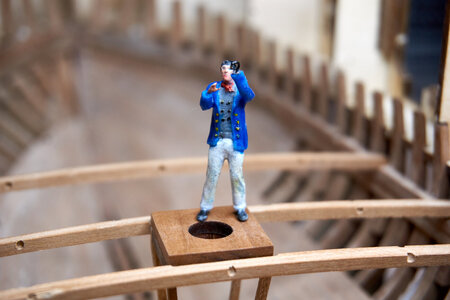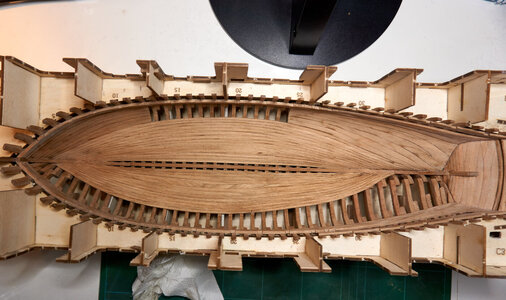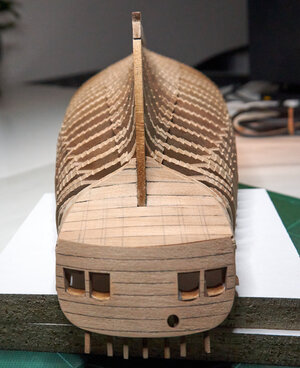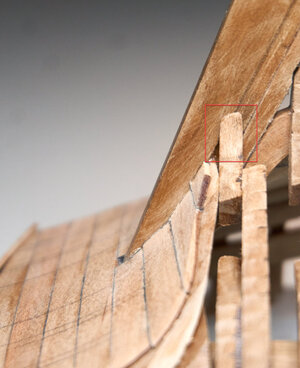nice job Poul.
Enjoy your family!
As for the "window" I am also of the idea that it is advisable to try to show as much as possible what is inside
I have kept as a reference the last board that reaches the edge of the ballast compartment which runs very straight from bow to stern .. and this for me represents the maximum possible opening. (Seeing the ballast from below would not add much )
Trying to dry fit the floor of the various sections of the hull it seems to me that in this way one should see almost everything from the outside, or at least have a precise idea of it.
Enjoy your family!
As for the "window" I am also of the idea that it is advisable to try to show as much as possible what is inside
I have kept as a reference the last board that reaches the edge of the ballast compartment which runs very straight from bow to stern .. and this for me represents the maximum possible opening. (Seeing the ballast from below would not add much )
Trying to dry fit the floor of the various sections of the hull it seems to me that in this way one should see almost everything from the outside, or at least have a precise idea of it.






