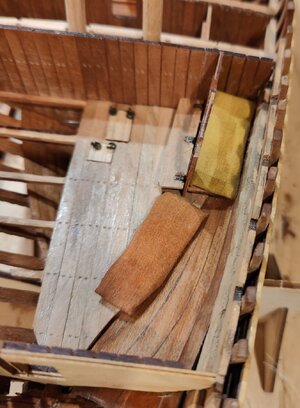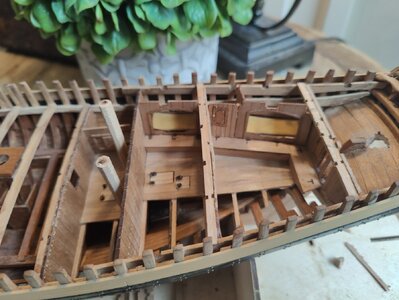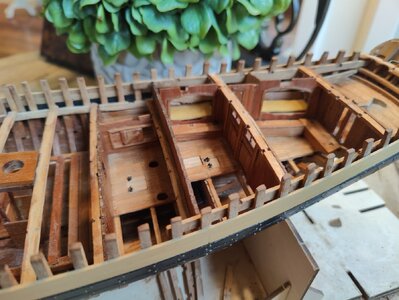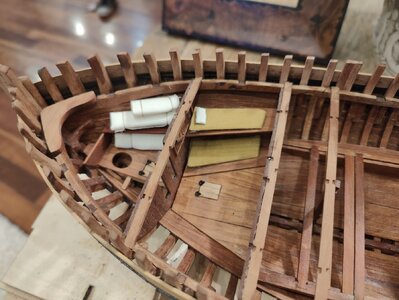Simple solution...don't adjust the floor.
Instead, sand down the bottom of the vertical wall on that side until it is even with the rail.
Instead, sand down the bottom of the vertical wall on that side until it is even with the rail.
 |
As a way to introduce our brass coins to the community, we will raffle off a free coin during the month of August. Follow link ABOVE for instructions for entering. |
 |
 |
The beloved Ships in Scale Magazine is back and charting a new course for 2026! Discover new skills, new techniques, and new inspirations in every issue. NOTE THAT OUR FIRST ISSUE WILL BE JAN/FEB 2026 |
 |
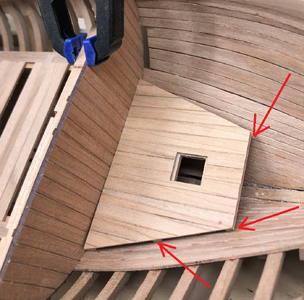
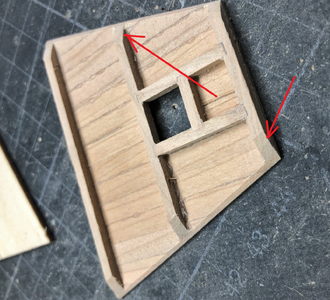
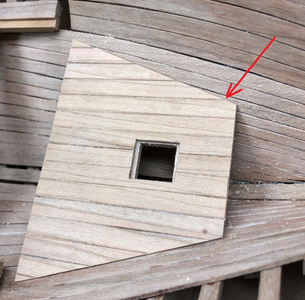
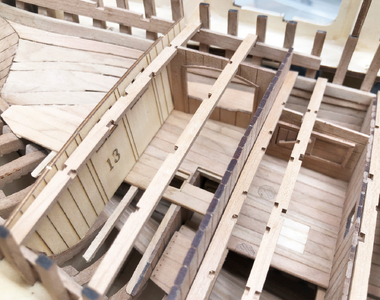
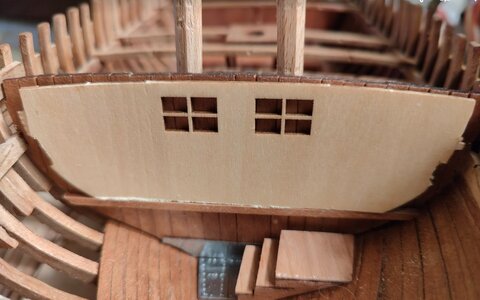
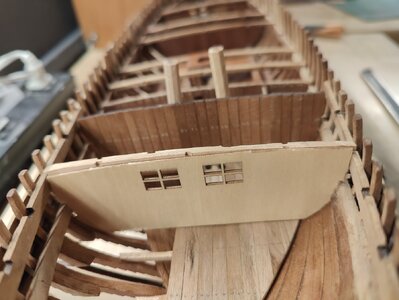
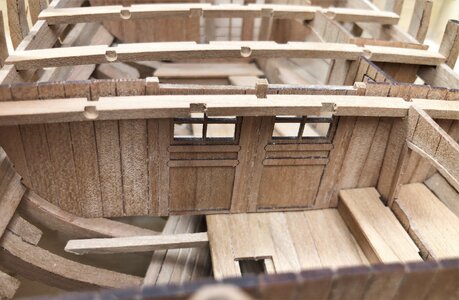
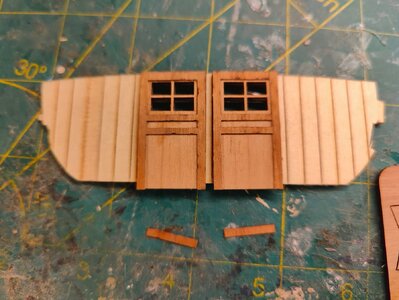
Take a look here, where I described how I did these blanketsAnyone have tips for making the blankets? The ship came with a package of silk fabric (some imprinted with the Fleur-de-lis, for the flags). I'm not sure if I should use some pieces of this or source some elsewhere.
The plastic beds that came with the kit are rather ugly. I can't see using them for anything other than a template.
