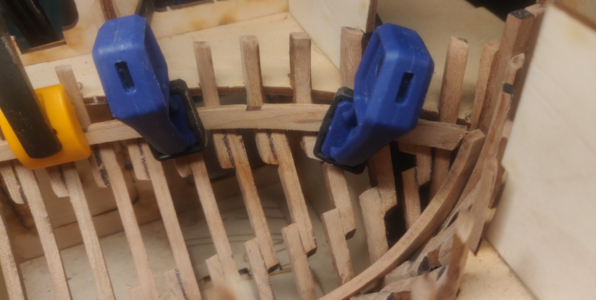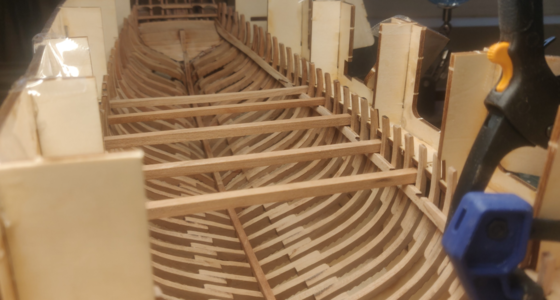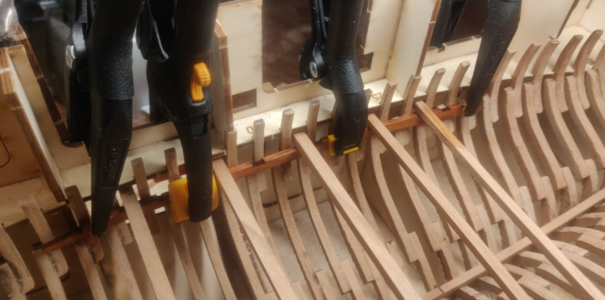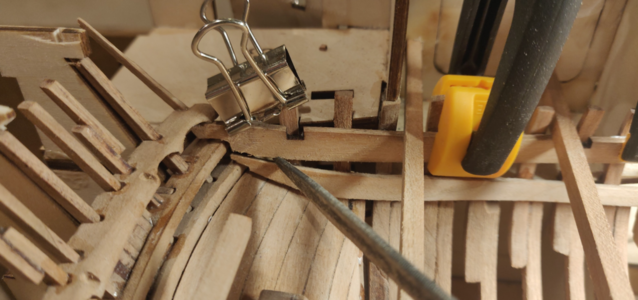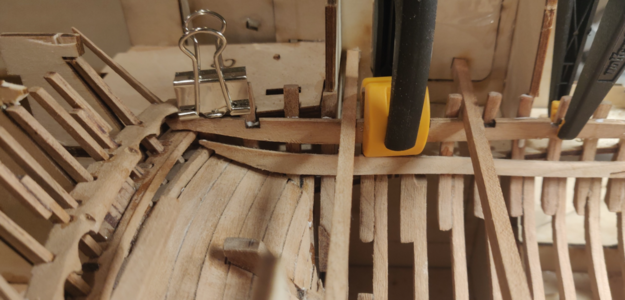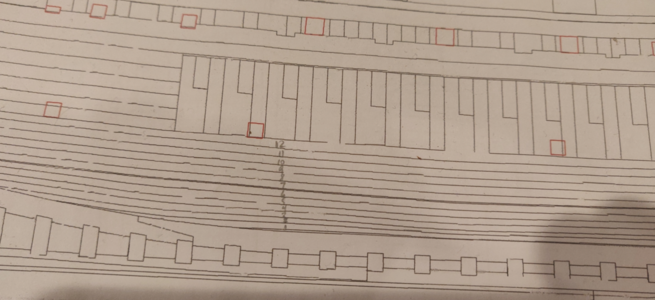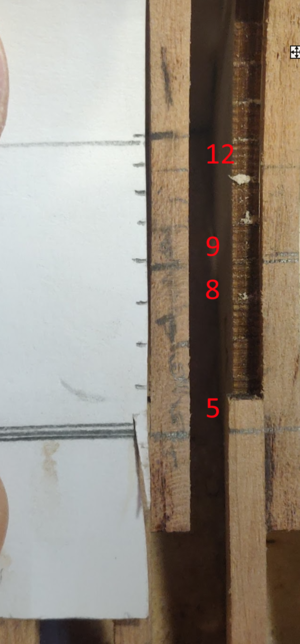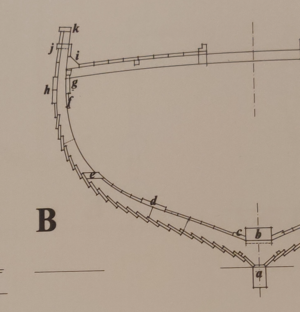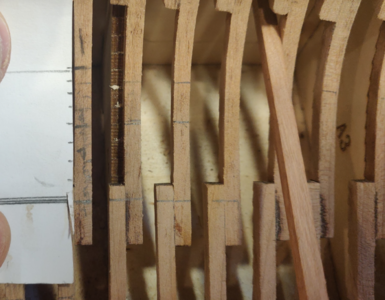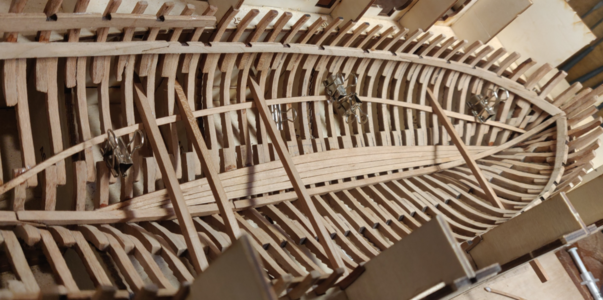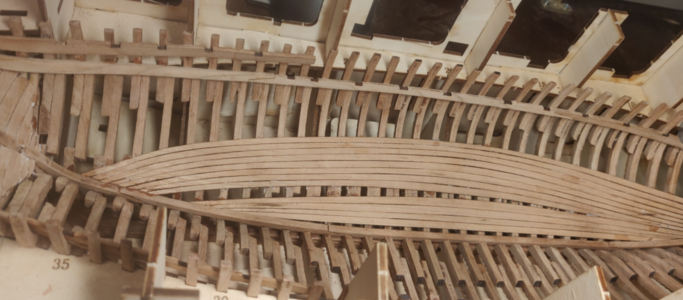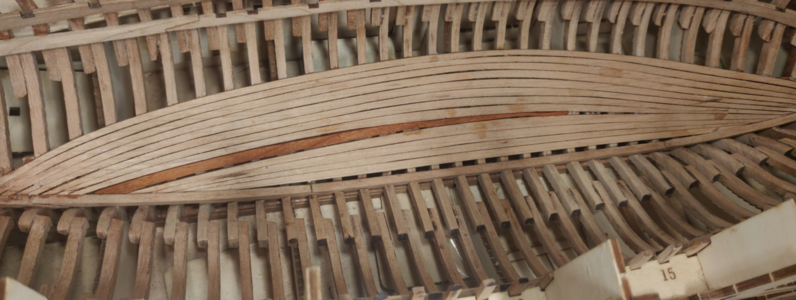I can't stop laughing  I think he was lucky that the ship was stilll in the shipyard. Despite Long Johhn Sillver and the huge number of other pirates having a wooden leg in stories like 'Treasure Island' I don't think many warriors at sea - pirates or not - had a wooden leg IRL. Not that they wouldn't get injured. On the contrary many a brave sailor in the 18th century has likely lost a limb or two - or other extremities - in the battles but I think in nearly all cases this would have lead to death.
I think he was lucky that the ship was stilll in the shipyard. Despite Long Johhn Sillver and the huge number of other pirates having a wooden leg in stories like 'Treasure Island' I don't think many warriors at sea - pirates or not - had a wooden leg IRL. Not that they wouldn't get injured. On the contrary many a brave sailor in the 18th century has likely lost a limb or two - or other extremities - in the battles but I think in nearly all cases this would have lead to death.
 I think he was lucky that the ship was stilll in the shipyard. Despite Long Johhn Sillver and the huge number of other pirates having a wooden leg in stories like 'Treasure Island' I don't think many warriors at sea - pirates or not - had a wooden leg IRL. Not that they wouldn't get injured. On the contrary many a brave sailor in the 18th century has likely lost a limb or two - or other extremities - in the battles but I think in nearly all cases this would have lead to death.
I think he was lucky that the ship was stilll in the shipyard. Despite Long Johhn Sillver and the huge number of other pirates having a wooden leg in stories like 'Treasure Island' I don't think many warriors at sea - pirates or not - had a wooden leg IRL. Not that they wouldn't get injured. On the contrary many a brave sailor in the 18th century has likely lost a limb or two - or other extremities - in the battles but I think in nearly all cases this would have lead to death.
Last edited:






