Three things ahead of the hull planking…
1) plank the upper deck - problem, out of wood. Solution, ordered wood. Problem, only 3mm and 5mm available and I need 4mm. Solution, order 5mm and cut width to 4mm on all boards after cutting to length…sigh! Deck planking to begin soon!
2) Build the wall at the bow, and add doors and trim. The planks curve around the wall and join at the keel. Adding the wall afterwards would be impossible!
3) Build the lower stern section that is planked horizontal prior to planking, as the planks are cut to the edge of this area and should cover the ends of the horizontal boards. There is also the lower section of the galley that the stern section ends at the bottom of. This is curved and has to be added at this point.
After these 3 areas are completed, hull planking can begin. It will be more obvious why as I complete them.

Now for the deck planks…Given the current sales of 20 percent off, I ordered a mini saw, and a combo belt and disk sander. Excited about the new tools, but they are just being shipped.
So…I cut the board widths manually from 5mm to 4mm. I made a jig of sorts, sanded one edge of the board flat (veneer edges are always rough), then put in my jig and cut to width.
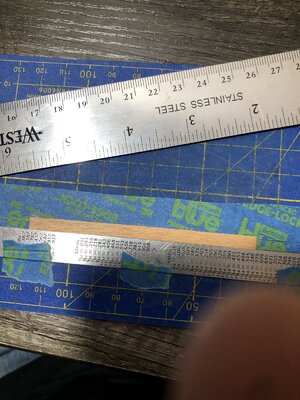
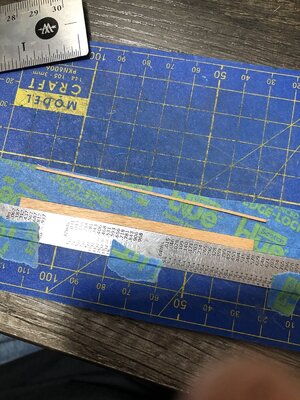
All boards completed…
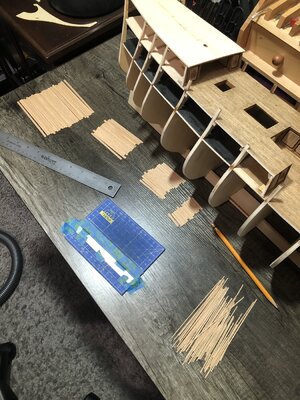
Then I marked the stagger joints on the deck sheets…
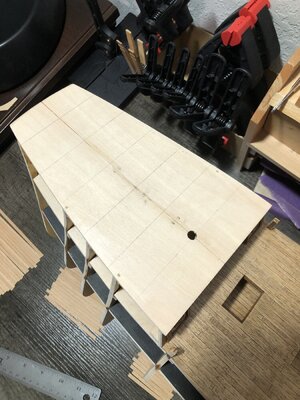
Now I’m ready to charcoal the edges of all the boards, so I can start gluing planks down.
I measured the area of the deck, then determined how many boards of each length were required to cover that area with a little extra. Board lengths were 120mm, 90mm, 60mm and 30mm. Stagger joints are 30mm each, consistent with all decks and the 60mm frame spacing. I basically doubled the frames to get a more natural looking stagger on the decks.








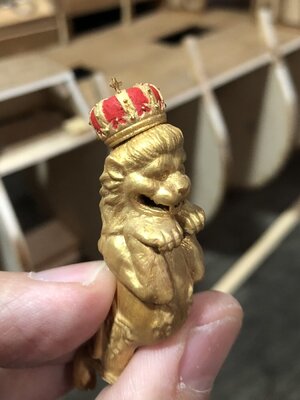
 . Well done on taking time fairing and planing for your planking Dean.
. Well done on taking time fairing and planing for your planking Dean.



