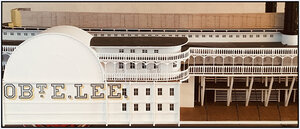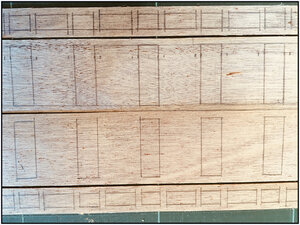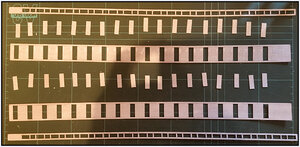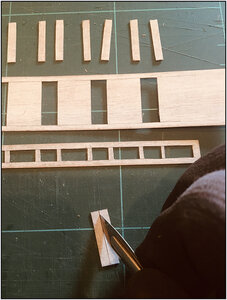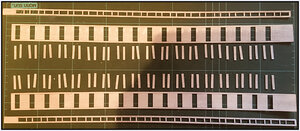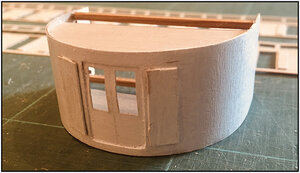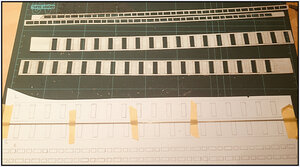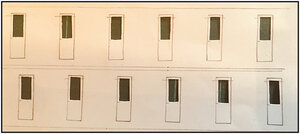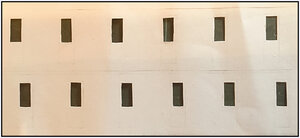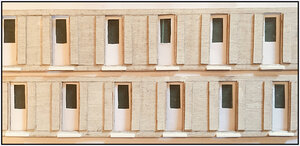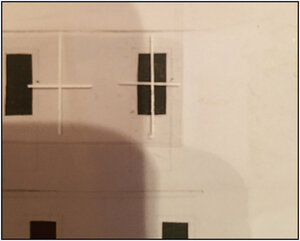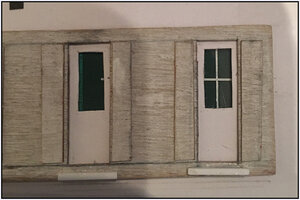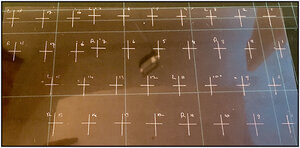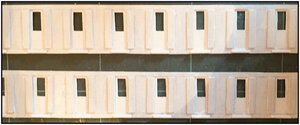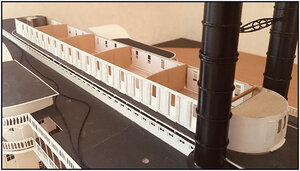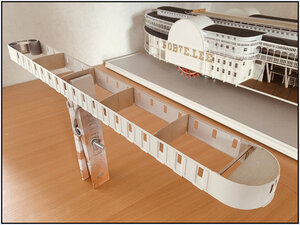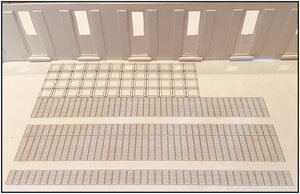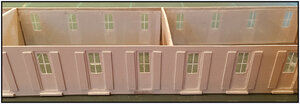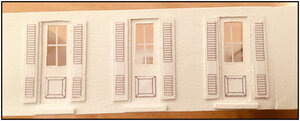Thanks for your post.Great job. It's amazing how you put it all together and the processes you used.
I was looking to your Banks Dory. It gives me inspiration for the 3 small boats I still have to make for the Robt. E. Lee.
Regards, Peter
 |
As a way to introduce our brass coins to the community, we will raffle off a free coin during the month of August. Follow link ABOVE for instructions for entering. |
 |
 |
The beloved Ships in Scale Magazine is back and charting a new course for 2026! Discover new skills, new techniques, and new inspirations in every issue. NOTE THAT OUR FIRST ISSUE WILL BE JAN/FEB 2026 |
 |
Thanks for your post.Great job. It's amazing how you put it all together and the processes you used.
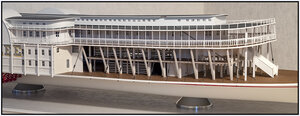
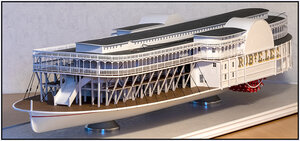
 !! Different versions of the “II”
!! Different versions of the “II”  ?
?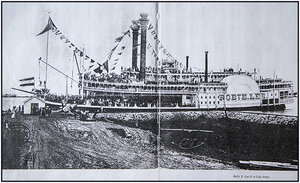
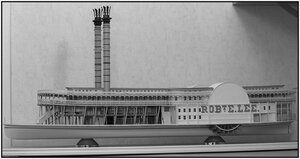
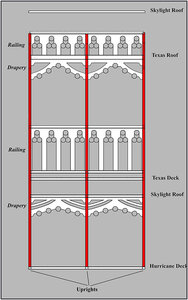
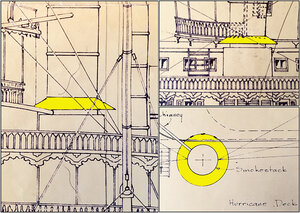
John,Peter, this is a truly captivating model- the best I've seen of any paddle steamer.
Looking at the the historical photo you posted earlier I noticed the circled parts on the deck- do you know what that is?
View attachment 166653

Thanks for your reactionThe ship is really beautiful, well done


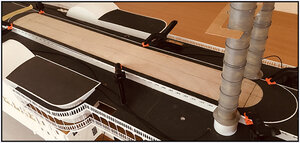
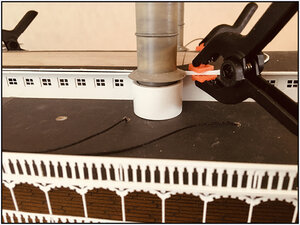
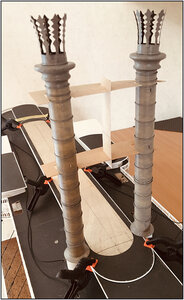
Thanks for the reply Joep.beautiful work and thanks for all the postings!
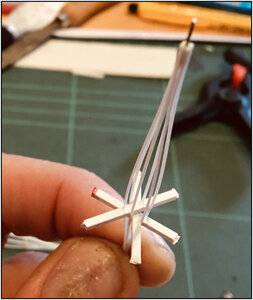
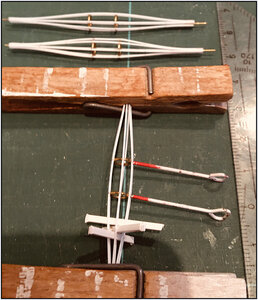
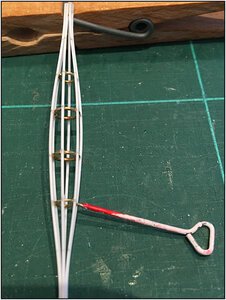
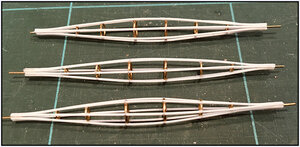
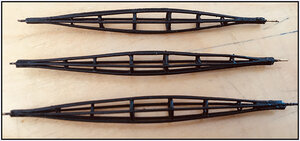
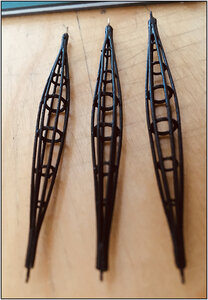
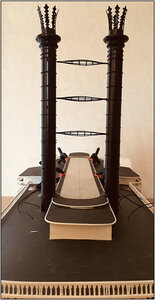
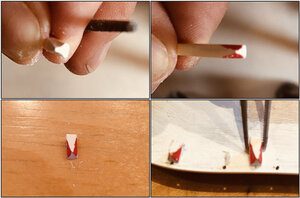

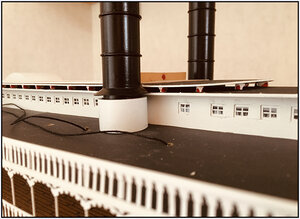

 .
.On this Dutch forum I will make a build-log:
Pocher 1:4 Ducati Superbike 1299 Panigale S Anniversario
Vorige week werd na dik een jaar wachten, eindelijk een pakketje bezorgd. De lang verwachtte Pocher 1:4 Ducati Superbike 1299 Panigale S Anniversario. Dan hebben we het over deze doos: Beetje bewogen, maar ik wilde graag binnen in kijken. Dat wordt dit zichtbaar: Het model krijg deze...www.modelbouwforum.nl


