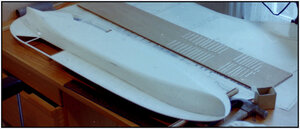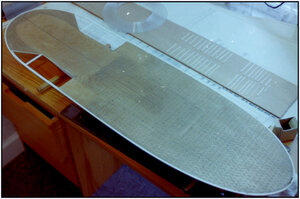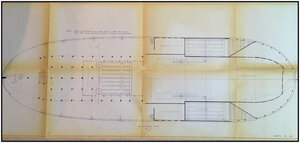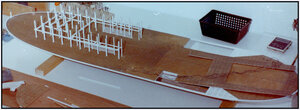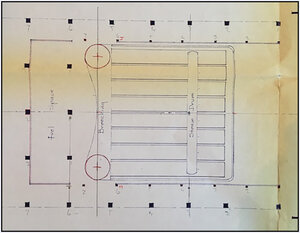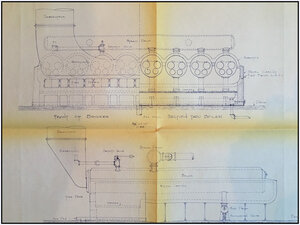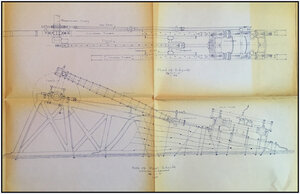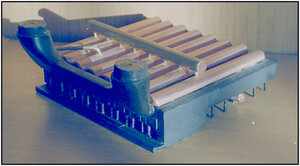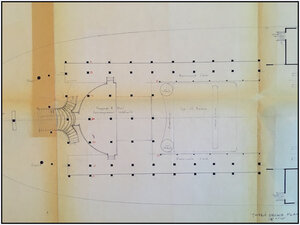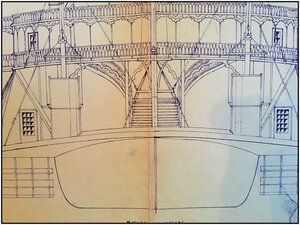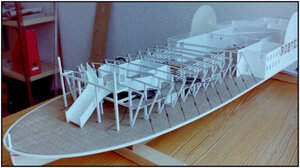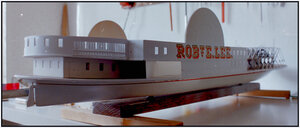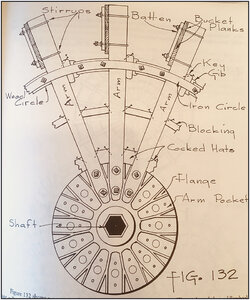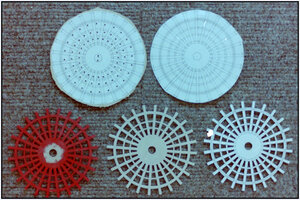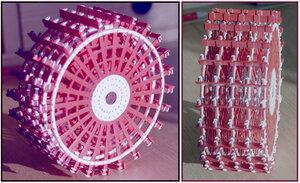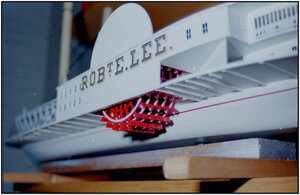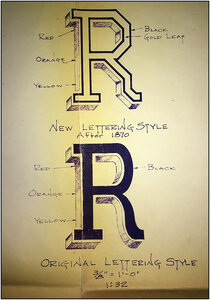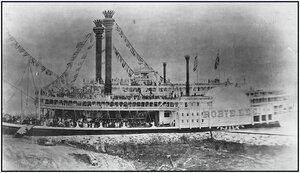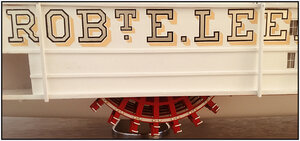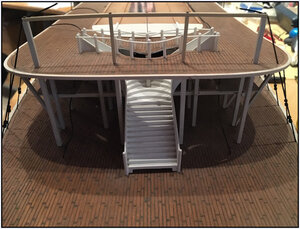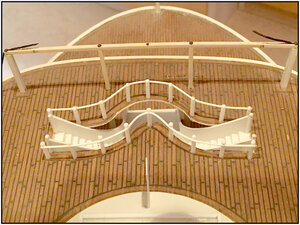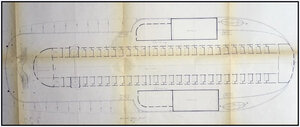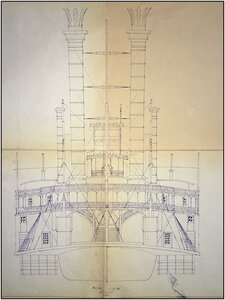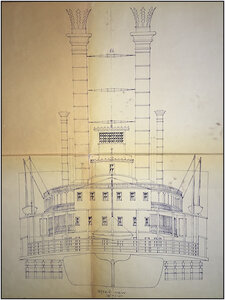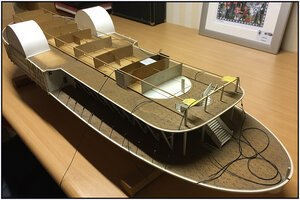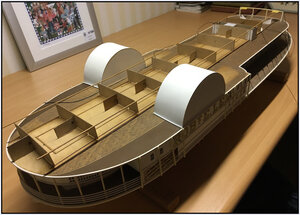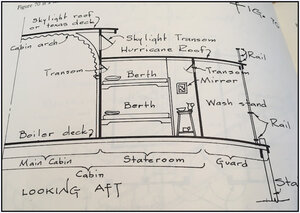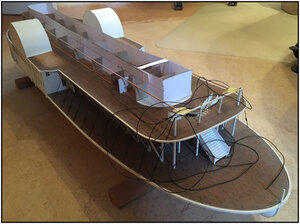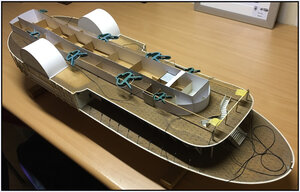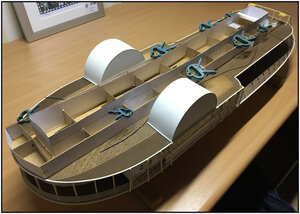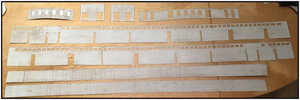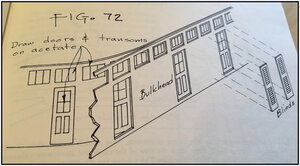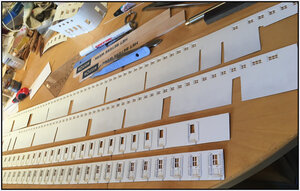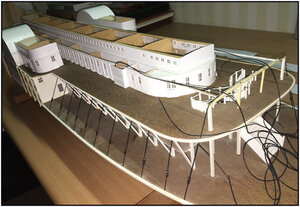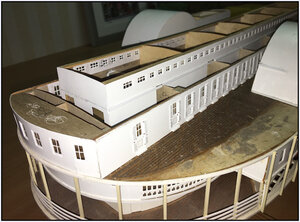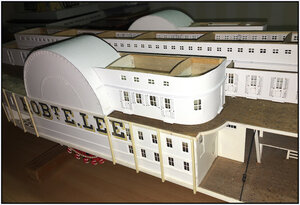After introductie myself:
I start this building blog.
In this building blog, I will take you through 3 different periods of building the Mississippi Paddle Steamer: the Robert E. Lee. A magnificent Side Wheeler from around 1870.
At first, the period between 1987 and 1991, when I started with the building.
At second, the period from 2019 till now.
At last, when you all are equal to the standing for now, I will show you the rest of the building.
In the blog I will also describe and show you with pictures, sometimes step-by-step, what kind of techniques I have used and how I find out how I could manage a problem. Because by building from scratch with only the drawing and some pictures, there is no user guide of manual.
In 1987 I found a address in Germany for buying a set of drawings from Alan L. Bates from the Robert E. Lee:
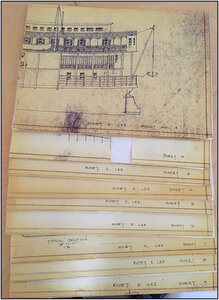
I think this set of great drawing shows the Robert E. Lee I:
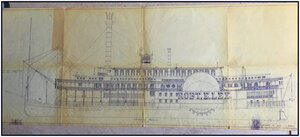
In this situation, the model was standing from 1991 till 2019, catching dirt and dust:
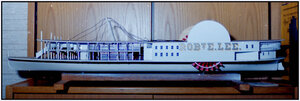
The starting in 1987:
The HULL:
Looking to the line-drawings and inspired by the form of the hull, I decided to build the hull by stacking planks.
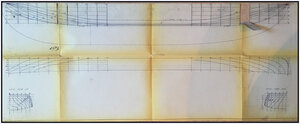
I cut the drawing in half and draw with carbon-paper the lines on 5mm triplex
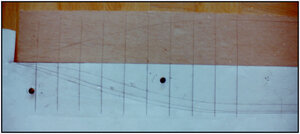
Then I started sawing:
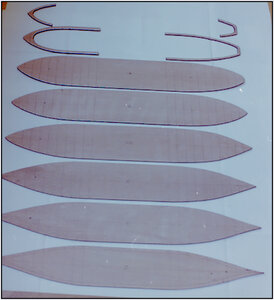
Painted all the sides black for indications by the sanding:
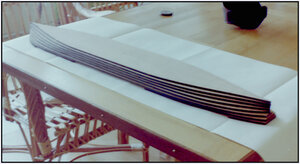
The back-side of the hull, with the main shaped of the hull:
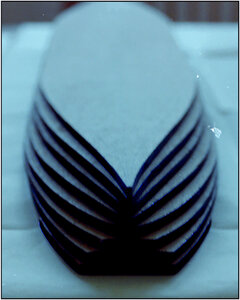
In time, the next part.
Regards, Peter Voogt
Introducing and hello.
My name is Peter Voogt, I am 63 years and living in Woudrichem, in the south of the Netherland. Last year I got my early retirement and started again with shipmodel building. For 40 years ago I started this hobby, but for several years there was less time. The grammer of my English is from...
shipsofscale.com
In this building blog, I will take you through 3 different periods of building the Mississippi Paddle Steamer: the Robert E. Lee. A magnificent Side Wheeler from around 1870.
At first, the period between 1987 and 1991, when I started with the building.
At second, the period from 2019 till now.
At last, when you all are equal to the standing for now, I will show you the rest of the building.
In the blog I will also describe and show you with pictures, sometimes step-by-step, what kind of techniques I have used and how I find out how I could manage a problem. Because by building from scratch with only the drawing and some pictures, there is no user guide of manual.
In 1987 I found a address in Germany for buying a set of drawings from Alan L. Bates from the Robert E. Lee:

I think this set of great drawing shows the Robert E. Lee I:

In this situation, the model was standing from 1991 till 2019, catching dirt and dust:

The starting in 1987:
The HULL:
Looking to the line-drawings and inspired by the form of the hull, I decided to build the hull by stacking planks.

I cut the drawing in half and draw with carbon-paper the lines on 5mm triplex

Then I started sawing:

Painted all the sides black for indications by the sanding:

The back-side of the hull, with the main shaped of the hull:

In time, the next part.
Regards, Peter Voogt
Last edited:



