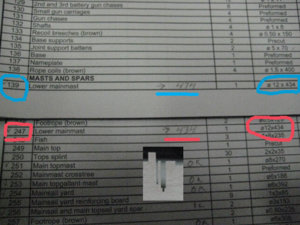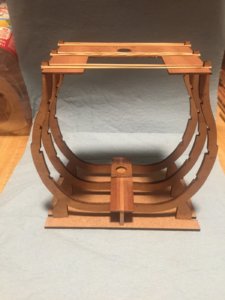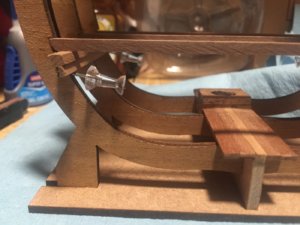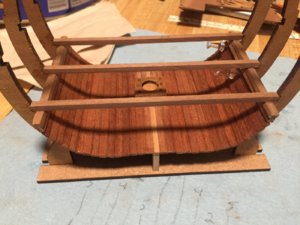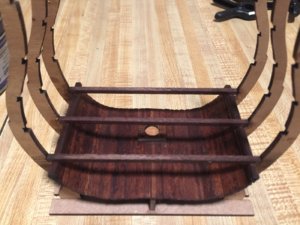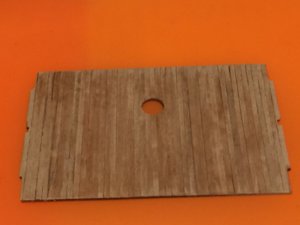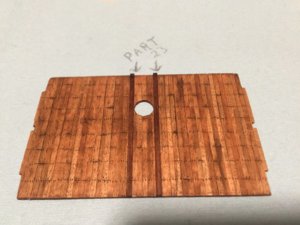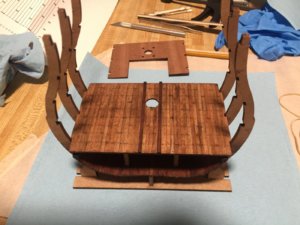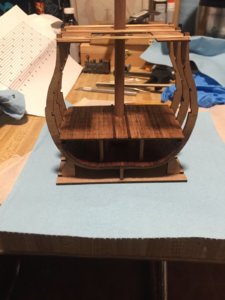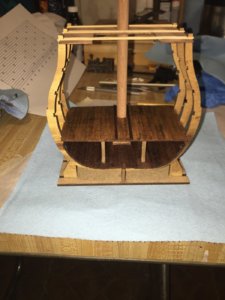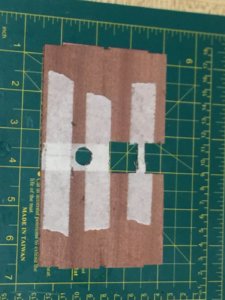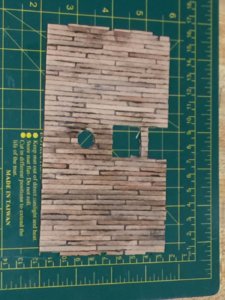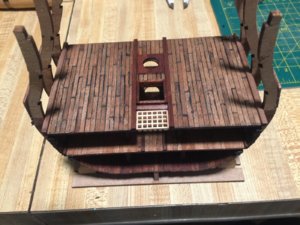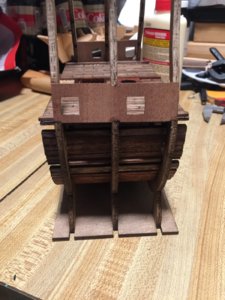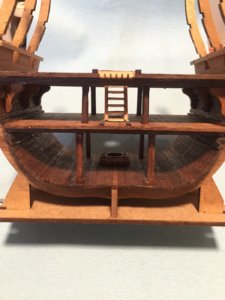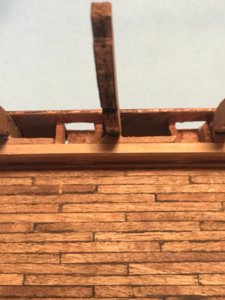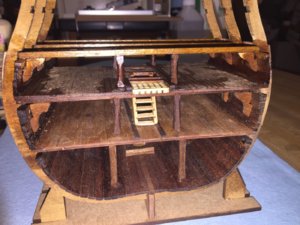Kurt Konrath
Kurt Konrath
OK, here is my first entry for blog on this kit build, it is OcCre kit 16800. Overview of kit was it was a good kit with easy to read instructions in English and available online for other countries.
The photo guide is ok, pictures are a bit small for my old eyes, but I can work with it.
It come with a scale 1:1 mast diagram which will be helpful when I get to that point.
At start of building the hull, you get a temporary base which is slotted for frame members, you cut off the frame feet that go to temp base when you get ready to plank the outside of hull, then you have a good permanent display base to set the kit in.
The photo guide is ok, pictures are a bit small for my old eyes, but I can work with it.
It come with a scale 1:1 mast diagram which will be helpful when I get to that point.
At start of building the hull, you get a temporary base which is slotted for frame members, you cut off the frame feet that go to temp base when you get ready to plank the outside of hull, then you have a good permanent display base to set the kit in.




