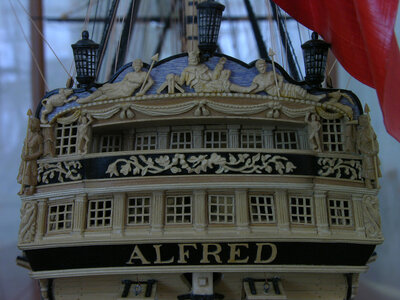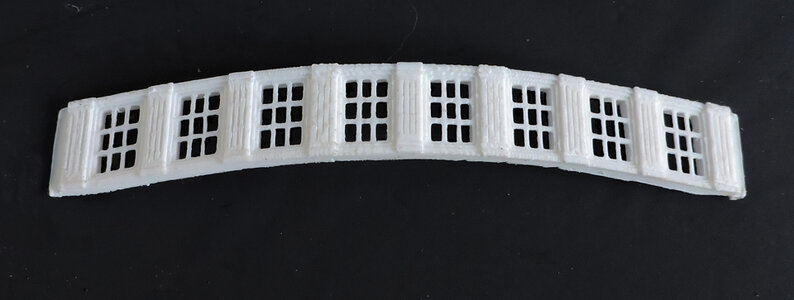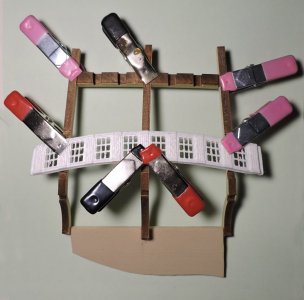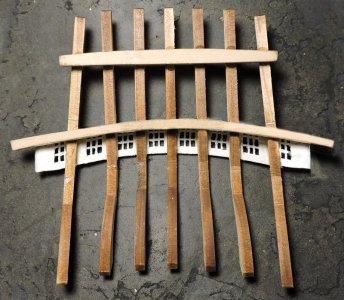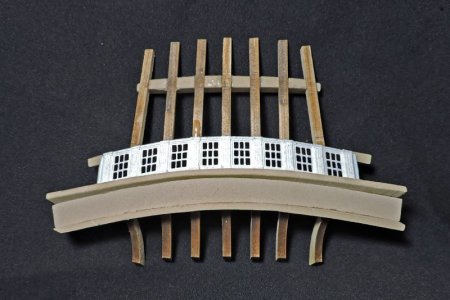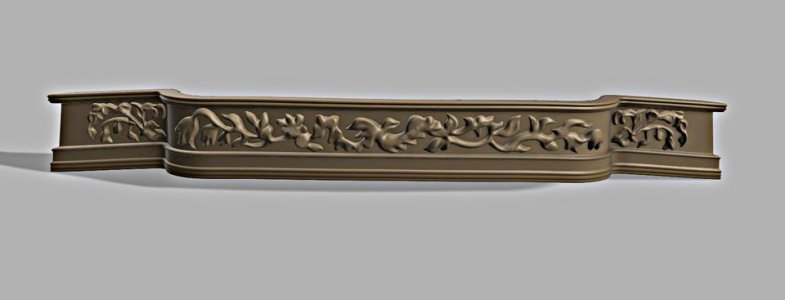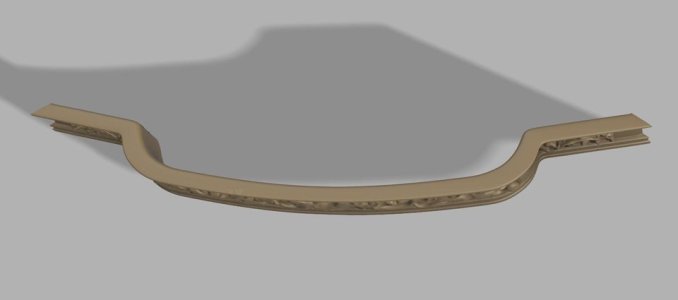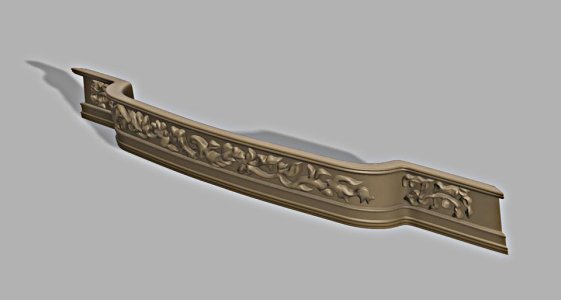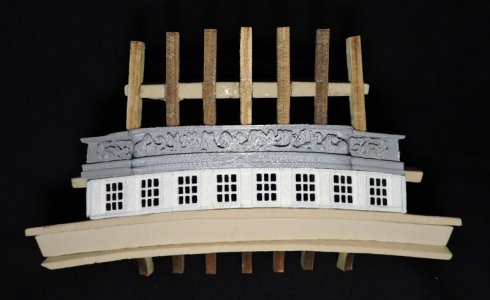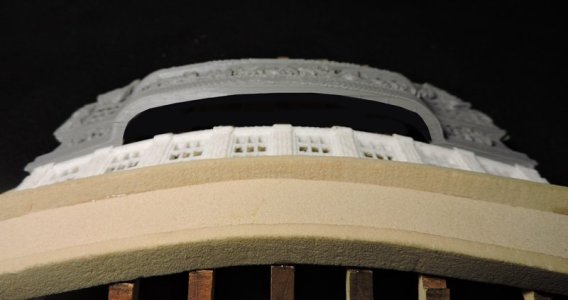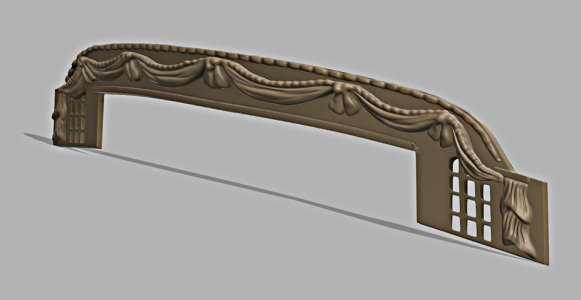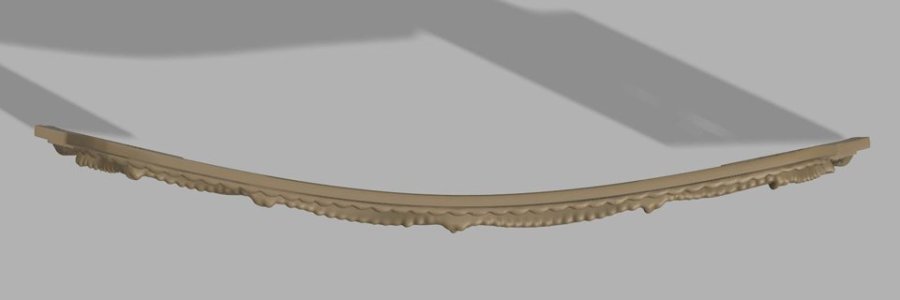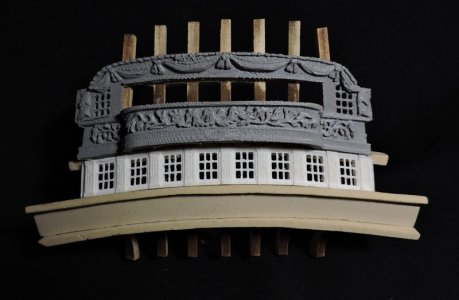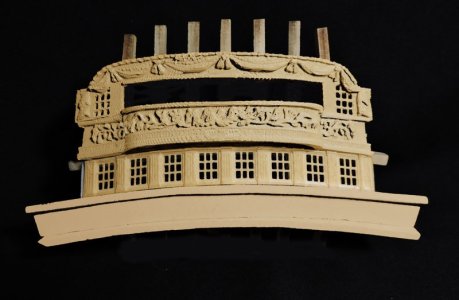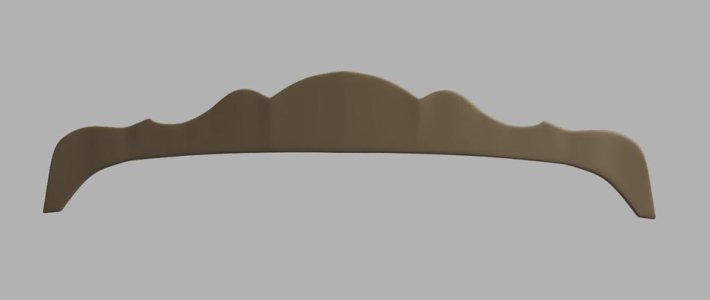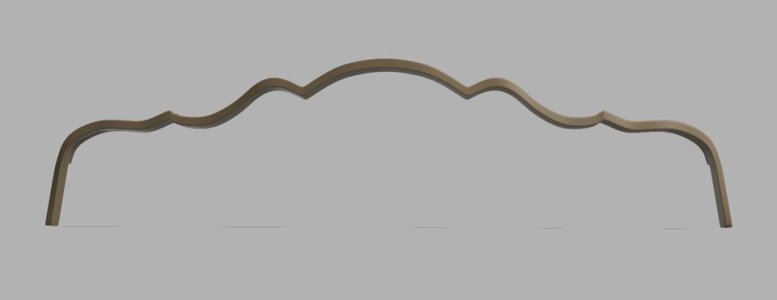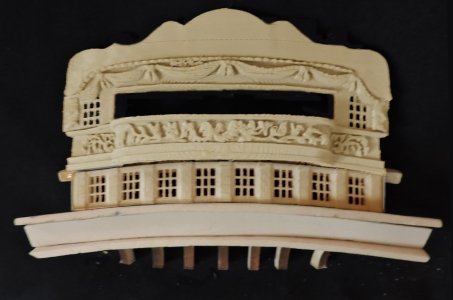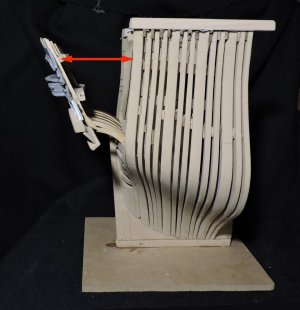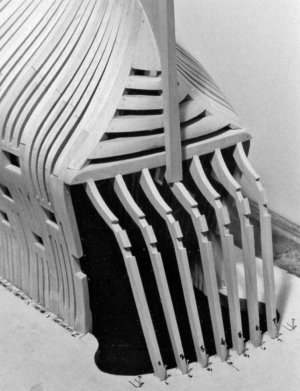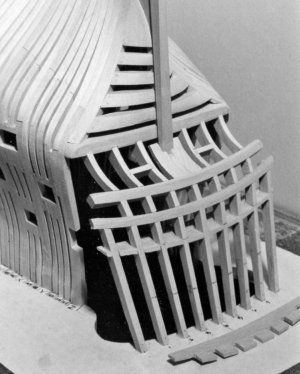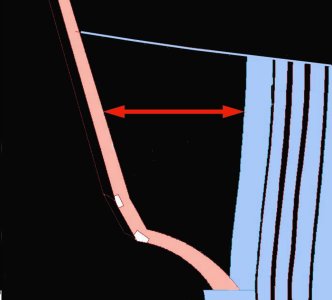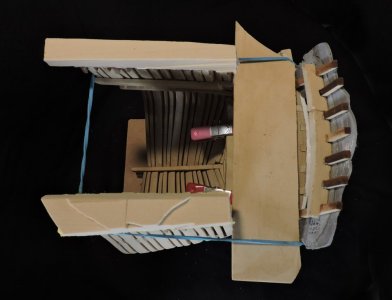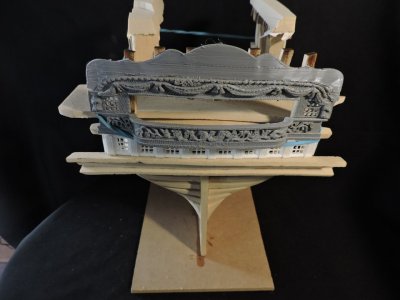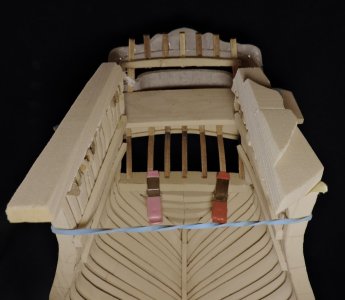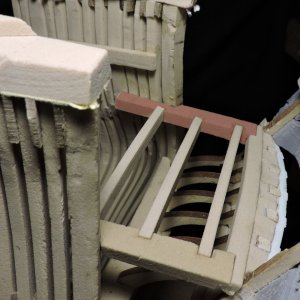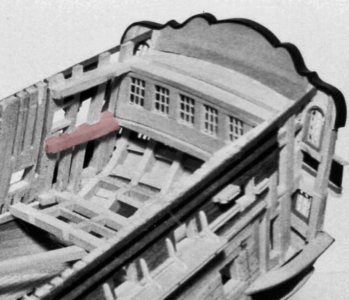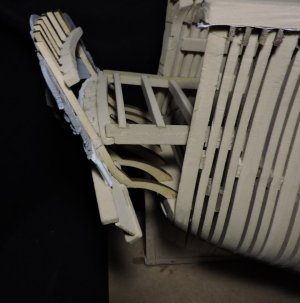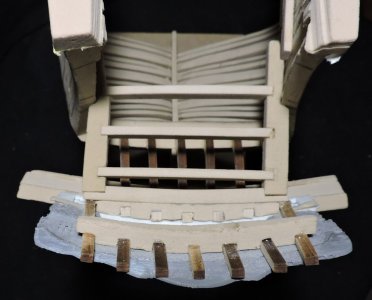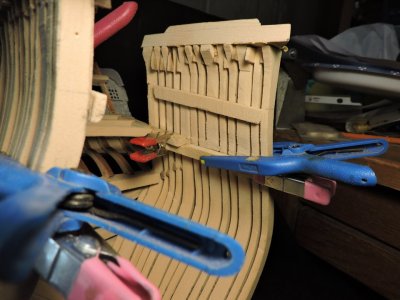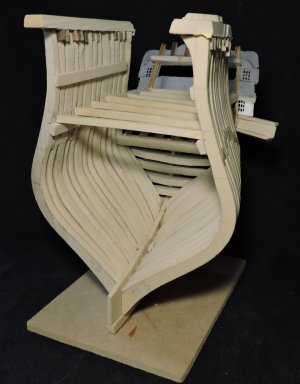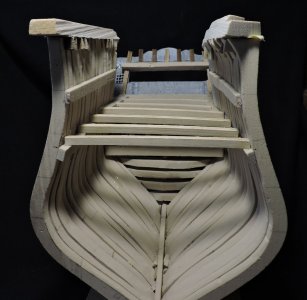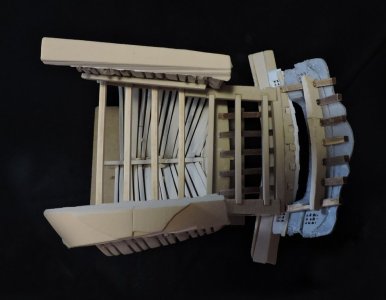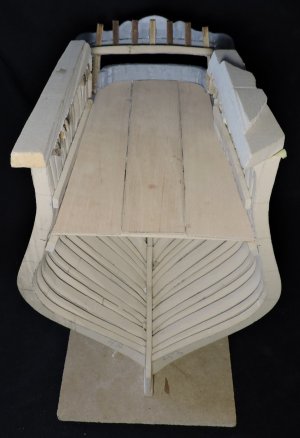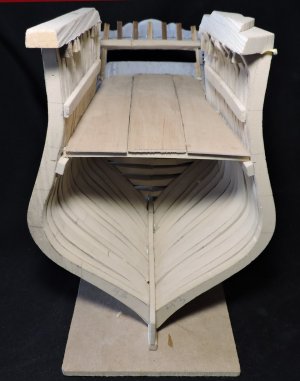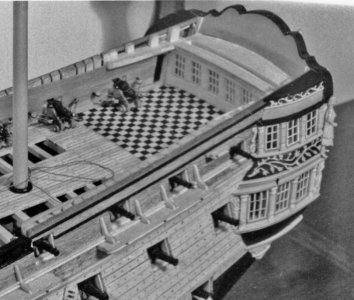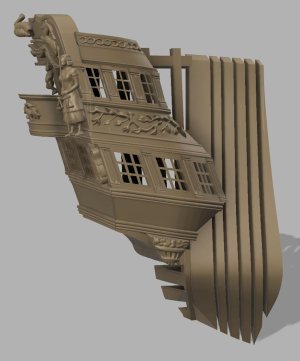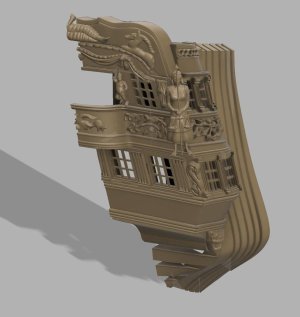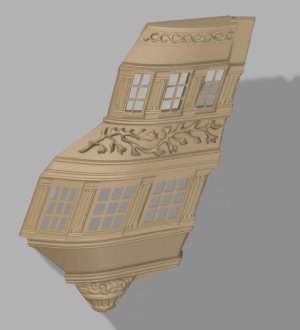- Joined
- Dec 1, 2016
- Messages
- 6,424
- Points
- 728

anyhow where is where the project stands
the pictures are screen captures from the 3D model created in fusion360
At this point i finished all the framing and transoms now it is time to build the stern structure up from the top wing transom.
First i have to figure out how to actually do it.
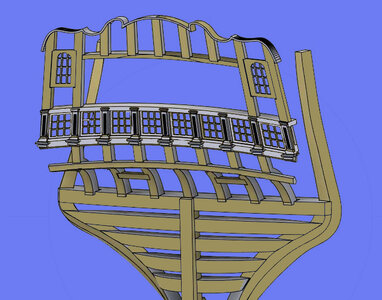
the stern timbers slant inward toward the center
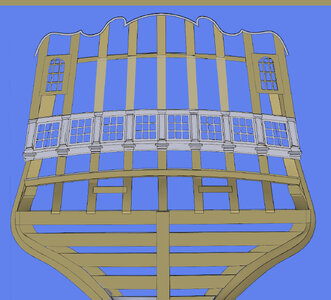
So i will approach setting the timbers by using the two upper transom pieces tinted red, looking at the inside of the stern.
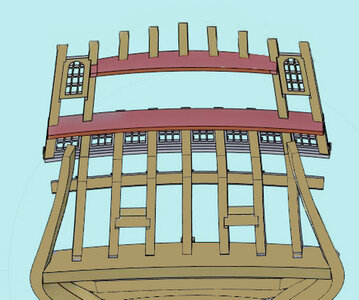
once the transom pieces are in place i will have to cut away the 5 stern timbers where the balcony goes.
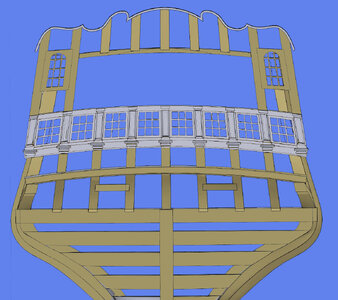
i can see this is going to be a delicate structure, the stern also has a slant back exactly at the correct angle and there isn't much holding everything in place.
the pictures are screen captures from the 3D model created in fusion360
At this point i finished all the framing and transoms now it is time to build the stern structure up from the top wing transom.
First i have to figure out how to actually do it.

the stern timbers slant inward toward the center

So i will approach setting the timbers by using the two upper transom pieces tinted red, looking at the inside of the stern.

once the transom pieces are in place i will have to cut away the 5 stern timbers where the balcony goes.

i can see this is going to be a delicate structure, the stern also has a slant back exactly at the correct angle and there isn't much holding everything in place.



