Hi Ted. Part 45 is behind the last deck beam of the lower deck, beam 26. It must be sanded flush with that beam, because ..... see below the inserted picture.On translated instructions page 16-2 figure 90. Is the top of part 45 supposed to be level with the lower or upper deck.
We spoke to that part earlier: See post #371 on pag. 19 of your own build-log.
But fig. 13 on plan 8-1 shows it also:
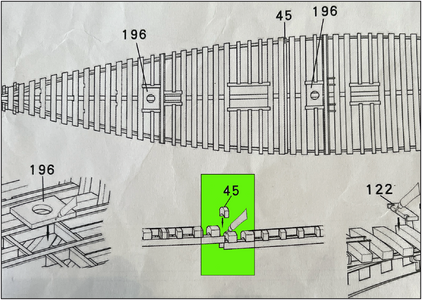
After that you can see in fig. 14 and 15 of the same plan 8-1:
-The front deck planking piece 127 will be placed till over that beam 26 and part 45. And fits to the front of beam 27, the first beam of the upper aft deck: Manual pag. 17-1, picture 96.
-The aft deck planking piece 129 will be placed till the front of beam 27. And part 105 is placed in front of that beam 27 and planking piece 129. And is resting on the end of deck planking piece 127. Part 105 must be sanded flush with the aft planking part 129: Manual pag. 18-2, picture 109.
Ps: hopefully I have now posted the right documented information .......
Regards, Peter


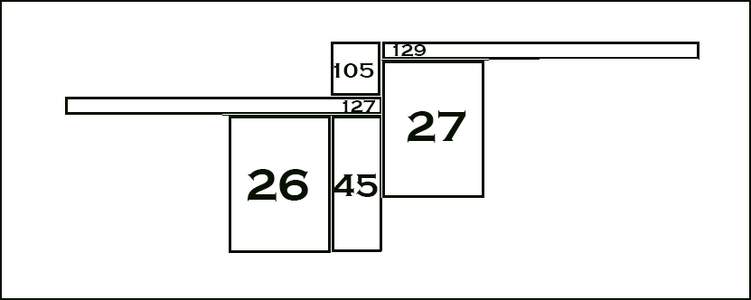


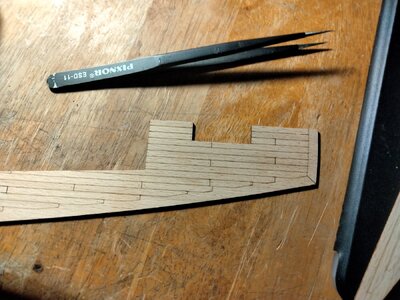
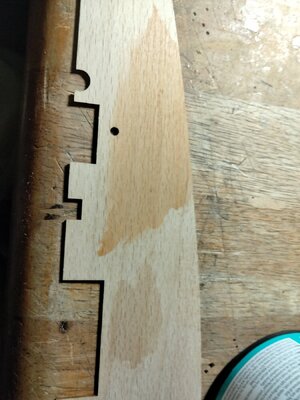
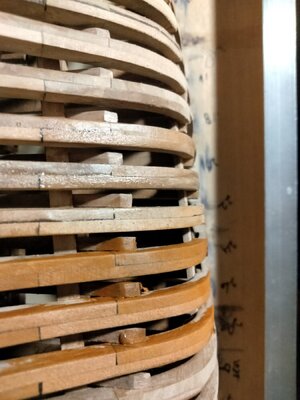
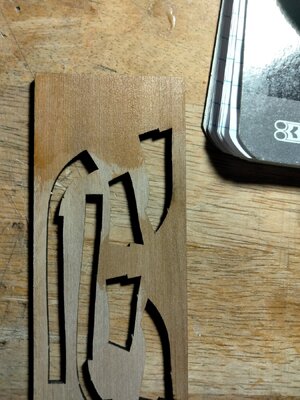
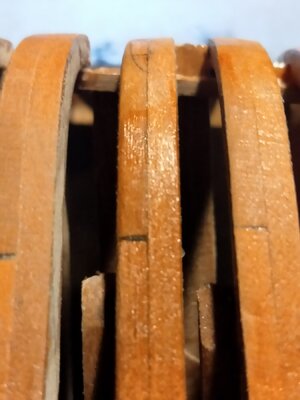
 . Cheers Grant
. Cheers Grant