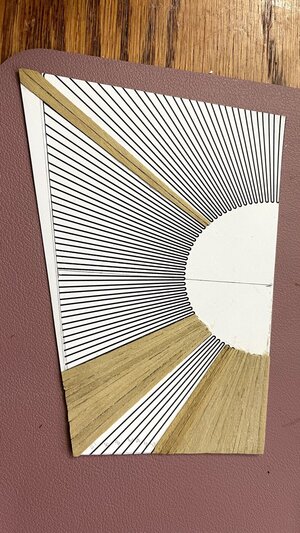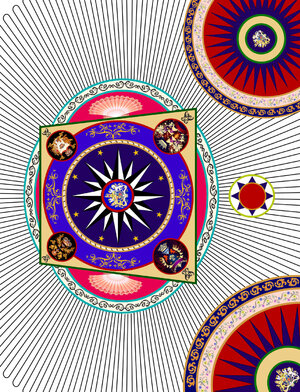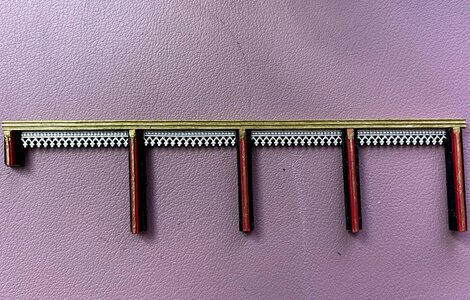Group,
I've been working on the ZHL Royal Caroline for over a year now. I didn't take a lot of photos but here are a few of my more recent ones.
Right now I'm still detailing the back two great cabins. The forward one is the dining room and the aft one is the bedroom. I've been following the Anatomy of the Ship plans and duplicating the parquet floors for both rooms. This first one is the parquet floor in the dining room. The rug was drawn using Affinity Photo and took months to complete. It is printed on matt photo paper.
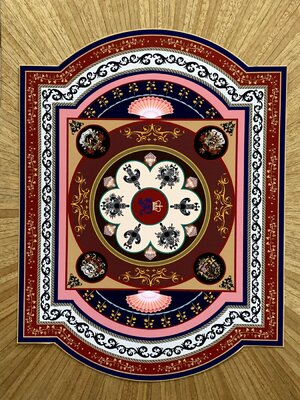
The next set of photos show my boxwood carvings painted gold.
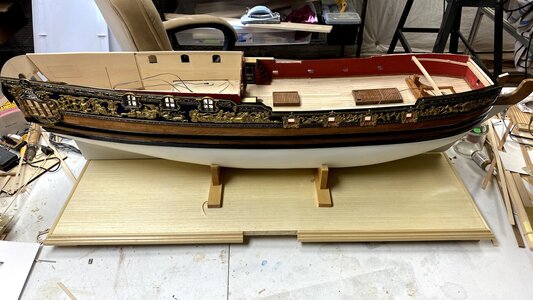
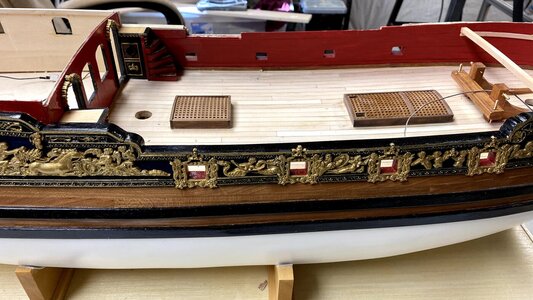
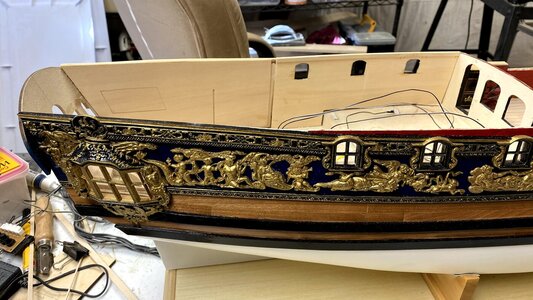
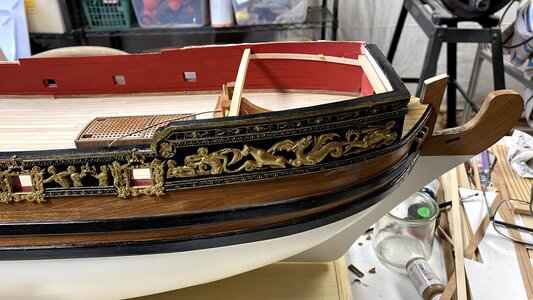
This is a photo of the main deck. I've built a few of the cannons, and have lights installed but not yet attached to the forecastle beams.

This photo shows the dining room. I've made a lantern attached to the wall with light. The rug I drew has been printed but I don't want to permanently attach it until I'm finished with all interior work for fear that I might get paint or glue on it.
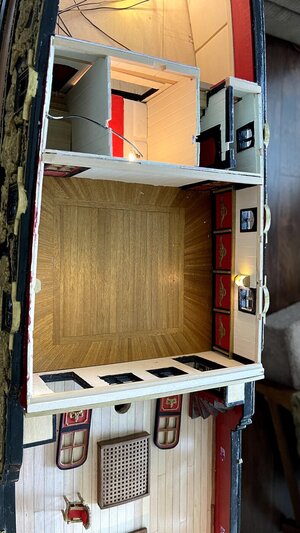
Aft of the dining room is the vestibule with the king's bed and the stairs leading down to the lower bedroom floor. I'm still working on that room and working on the parquet floor planking.
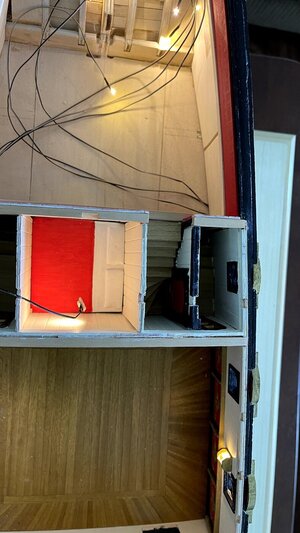
The light shown over the bed will be hidden underneath a beam with a carline centered over the bed. I've also completed the spiral staircase to the right of the bed in this photo but it's rather dark so you can't really see it.
The last photo shows the bedroom which still has a lot of work to do.
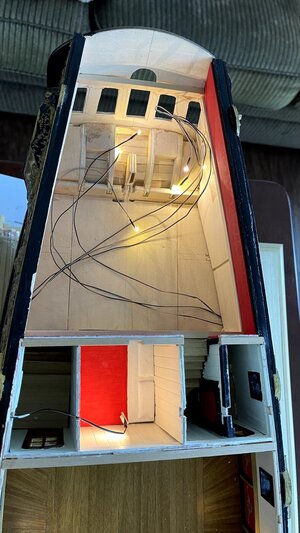
Three of the lights you see will go in that room and three others will go in the three lanterns on the stern.
It's a work in progress. I've drawn the various rugs in that room based on the Anatomy of the Ship plans but haven't printed them out yet. They're just as detailed as the one in the great cabin.
There's still so many little things I have to do on the interior and I've been sidetracked lately with other things but I do hope to get back to work on the model real soon. I'll post more photos in the future as my build progresses.
Take care,
Bob Hunt
















