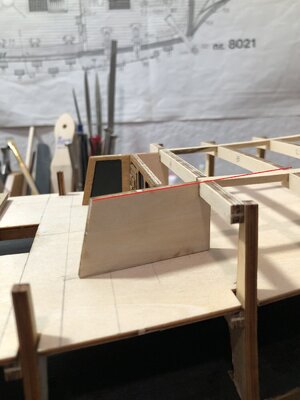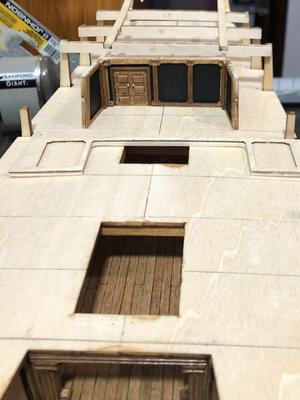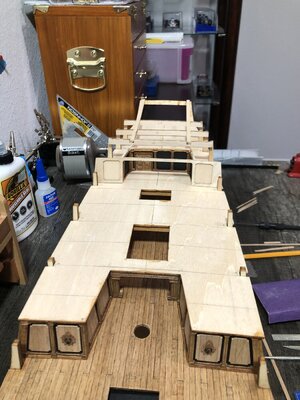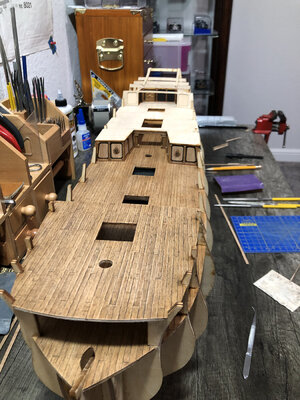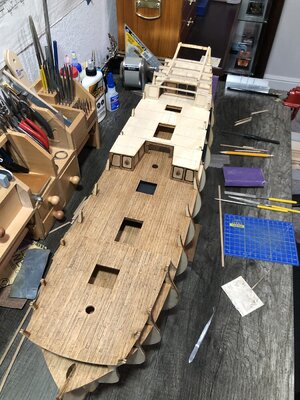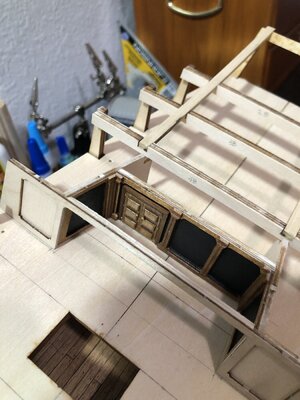Hi Alexander, the picture angle, along with the placement of the wall is causing an illusion to some degree. So let’s look at the issue I discovered when building the wall.Din62, good afternoon. I watch your construction site with interest. But now that day I cannot understand how the deck will go. Will there be an additional add-on in the place that I have allocated, or is it supposed to be something else?View attachment 268427
The notches in the side walls are supposed to locate everything from the beam…
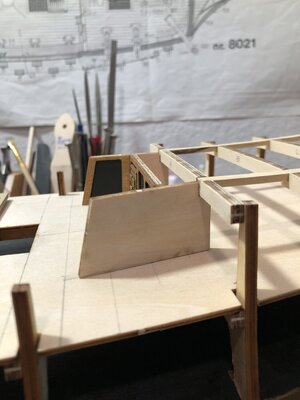
The deck planks will increase the height of the wall, and I can sand everything flush and level prior to installing the upper deck sheet. Which will look something like this…
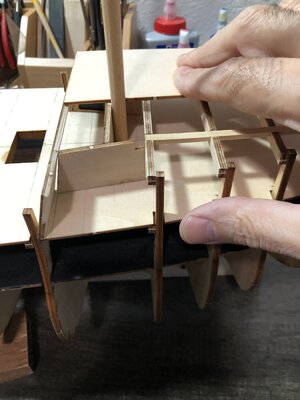
Here is the problem…
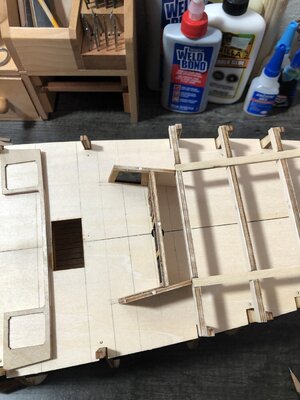
Using the provided notches, the wall ends up in the middle of the mizen mast! No good!
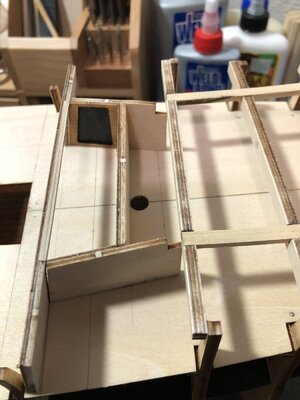
So I have to move everything forward as show above. But that makes the furthest wall at the edge of the upper deck, too far out with no overhang of the deck!
So now I have to notch the back of the wall in front of the mast, to allow the wall to move back towards the deck beam. And this will require making a spacer block for both sides to locate the wall properly, because the notches can’t be fully seated! Big mess!
This kit keeps you on your toes…because almost all these walls are at angles, and you have to locate them precisely and adjust them…with some compound angle corners.
The location of the walls are shown to be printed on the deck sheets, but they are blank! So I am using the deck beams, and the deck sheets that go above the wall, to accurately locate all of the walls.
Last edited:





