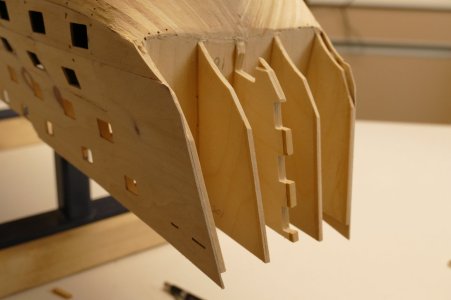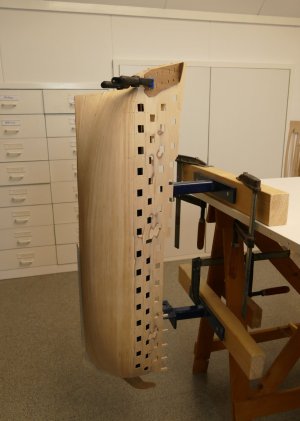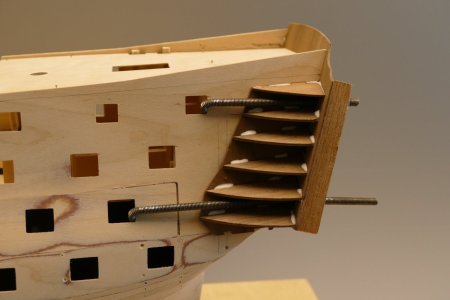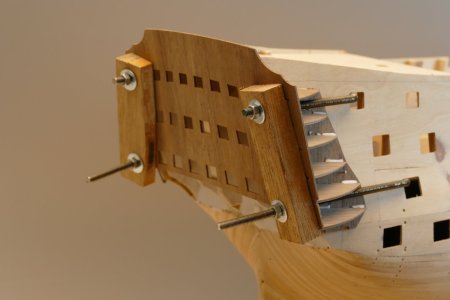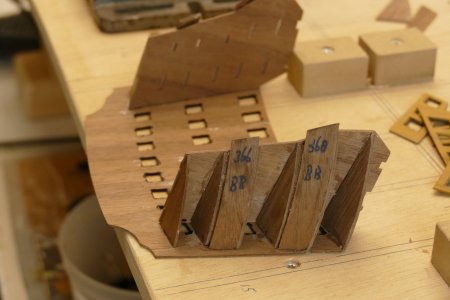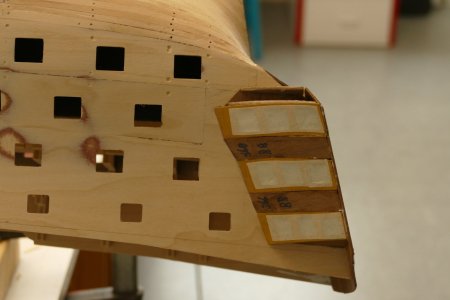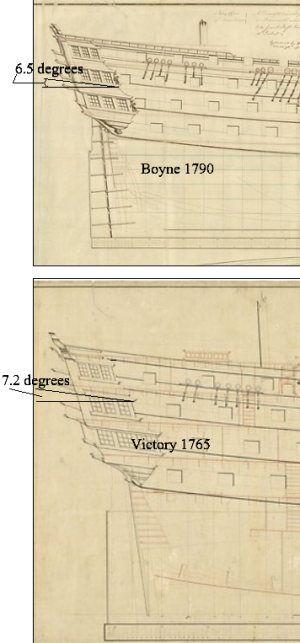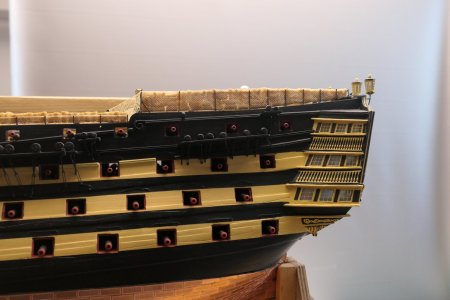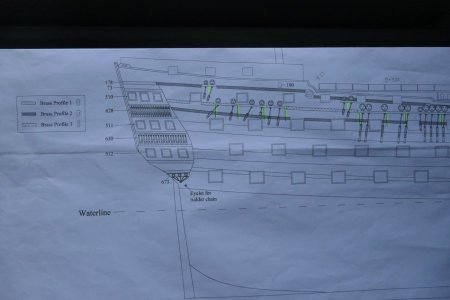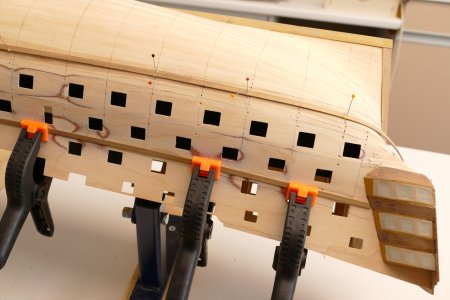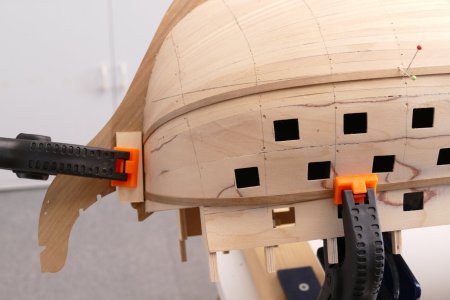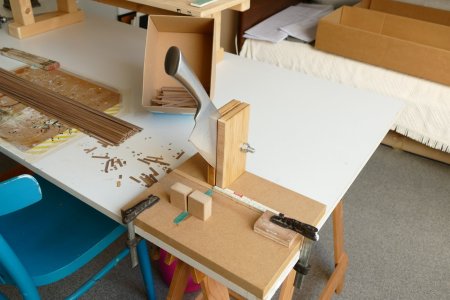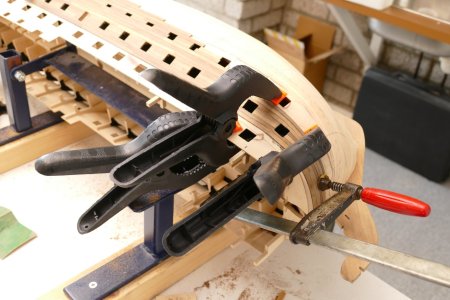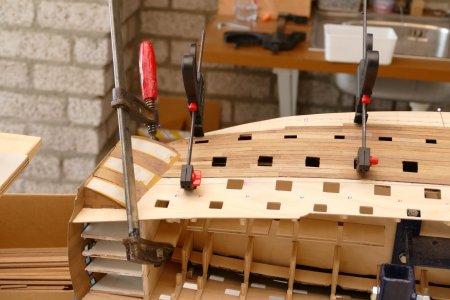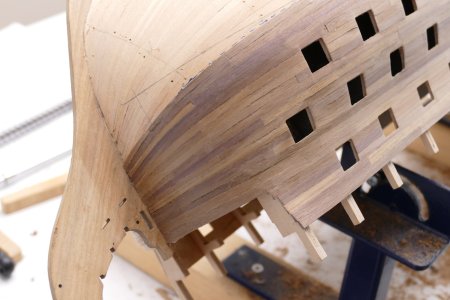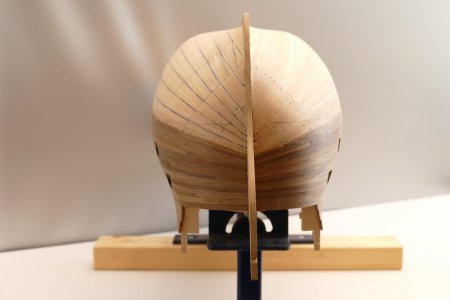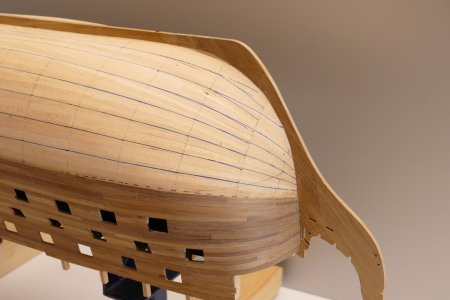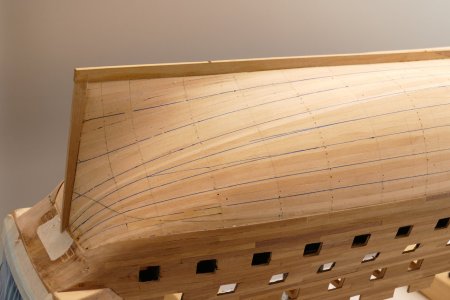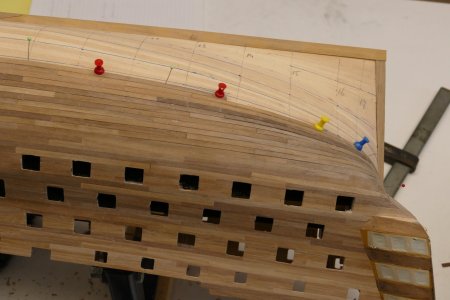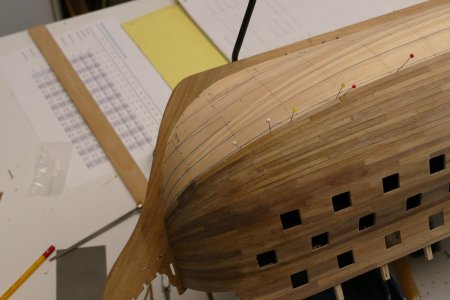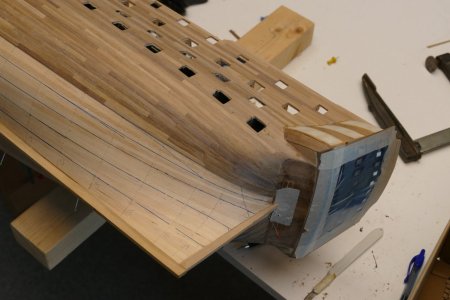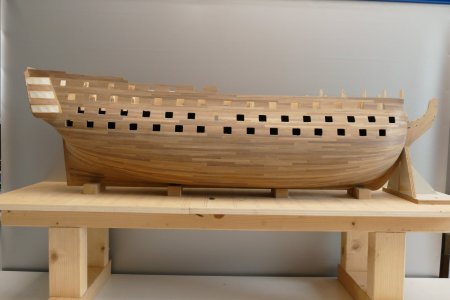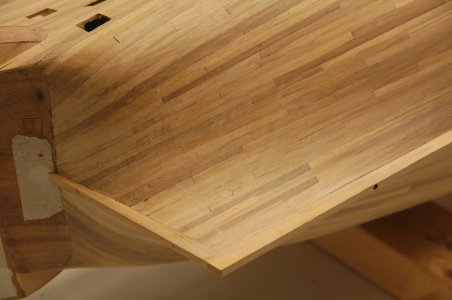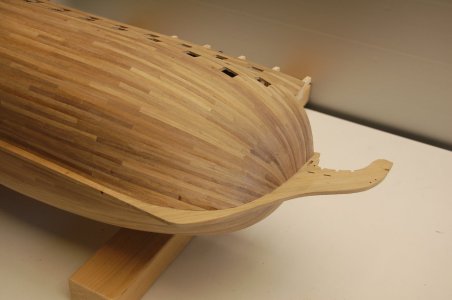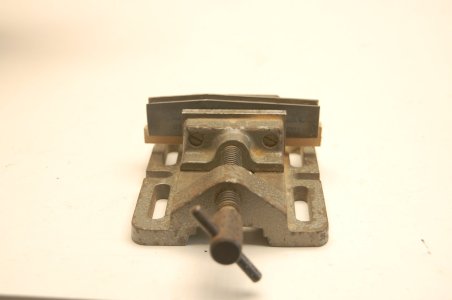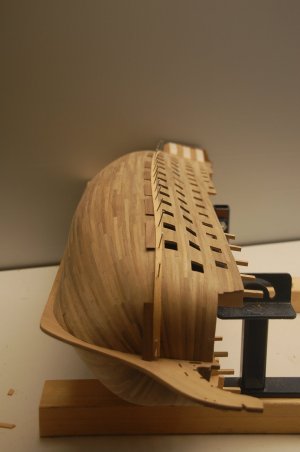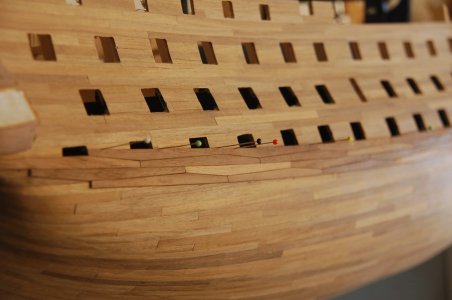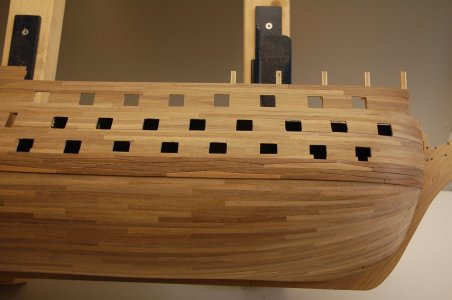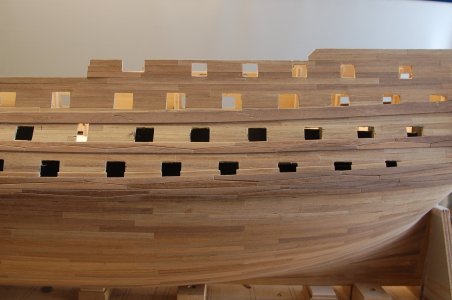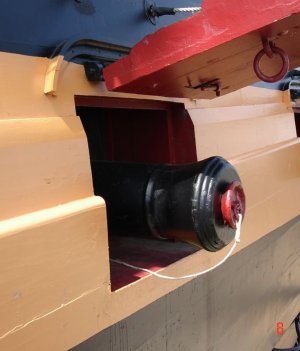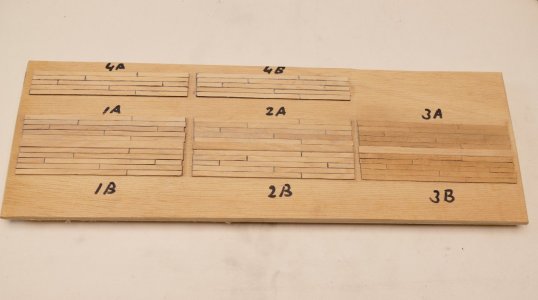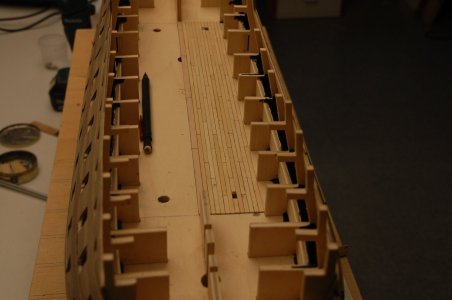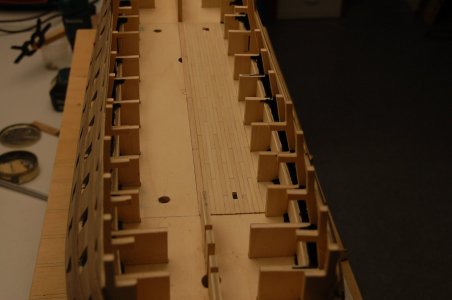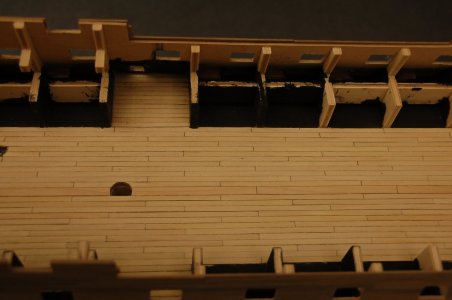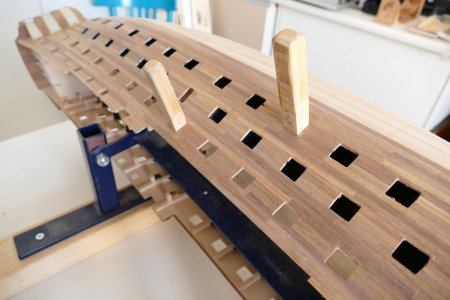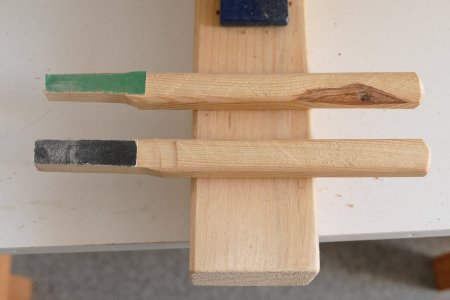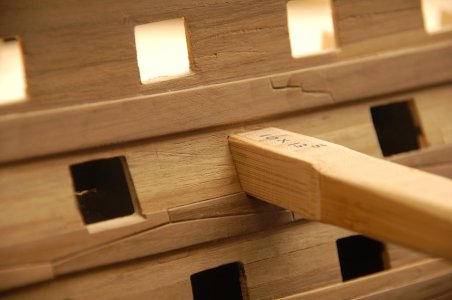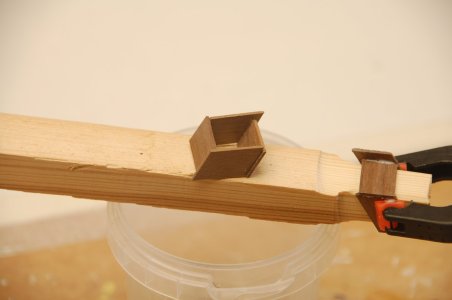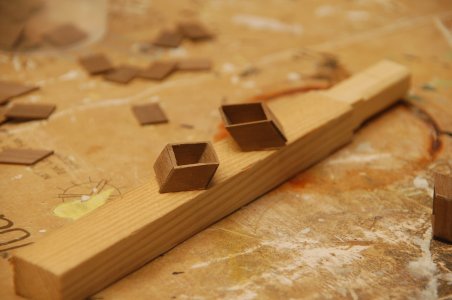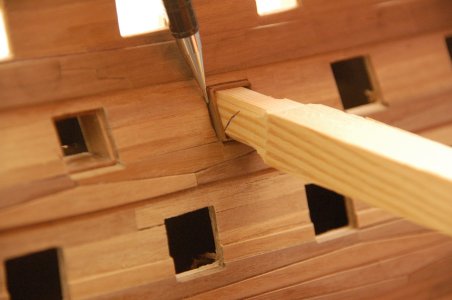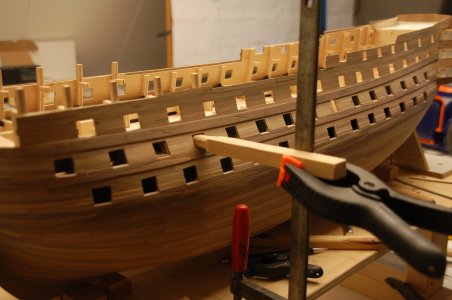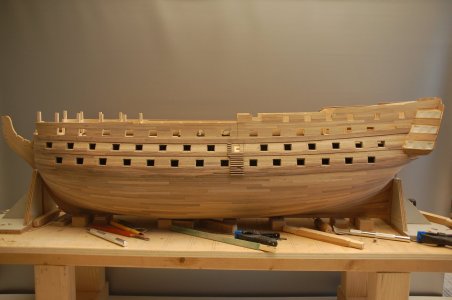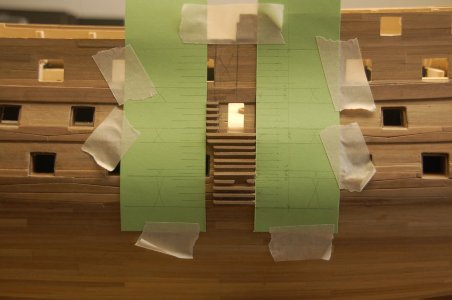Excellent start, congrats1e planking
After the glue hardened, a first start was made with the 1.5 mm plywood strips with the gun ports. The building instructions indicate to start with the top and largest strip (part 270). But what will be the height?
At first, I positioned the strip dry against the hull, making sure that on the second deck, the distance between the gun ports and the deck would be the same everywhere. After all, you have to start somewhere.
View attachment 497015
The construction description indicated that careful attention had to be paid to the correct fitting of the pattern of the gun ports. This is because this must match the holes in the strips that will later be fitted to the inside of the upper gun deck, aft deck and inner bulwark (parts 273, 274, 275 and 276). So dry-fitted these immediately. For imaging purposes, I first put in the upper gun deck and Quarter deck. I kept the upper gun deck flush with the top of strip 276. This best matches my first impression.
What turns out: part 276 gears up at the bow all the way with the deck. The deck rests on the supports in the bulkheads. The middle part 274 fits reasonably well and the rear part 273 also fits well, but is too short. It became a bit of a search for the golden mean.
View attachment 497016
I have filled the spaces in the bow against bulkhead 1 with plywood scraps. I deliberately chose plywood here because I believe it is better than balsa when profiling. If balsa is used, the difference in hardness with the plywood parts of the hull seems too great to me, which makes profiling less fine. Anyway, profiling went perfectly after the glue hardened. First using the cutter in the Dremel for the coarse work and then post-profiling with the sanding slats I made.
With the hull in the correct position in the stand, I also had ideal visibility of the correct chamfer of the trusses. Before I started profiling, I briefly taped off the walnut of the keel to prevent damage and blacked out the spaces for the dummy barrel strips.
View attachment 497017
After doing some study on first planking and looking at other construction reports, I chose to let the planks flow in their natural shape over the rafters. This is in contrast to the classic method, where all planks are evenly distributed over the bulkheads.
Measured from the keel, I fixed every 4e plank on the bulkheads with nails (pre-drill first).
The starting point here is that between bulkheads 5 and 10, the course between the bulkheads is reasonably even, so that the boards can be applied in their full width in that zone. Outside this zone, a natural continuation to the bow and the stern is always given with a slight bend at right angles to the bulkheads. In doing so, particular care was taken to ensure that the planks connect well with the bulkheads and that no additional lateral pressure or steering is given to the planks.
View attachment 497018
Then, for each bulkhead, all mutual distances between the different slats were measured and processed in a spreadsheet. This spreadsheet is set up so that the entire course of 4 planks is distributed over these 4 planks each time. So in practice, clusters of 4 equally shaped planks were made each time to cover the measured strip.
I did the bending of the planks with pliers, where you squeeze a kind of notch on the inside, giving the lath little kinks, so to speak. If you use the pliers perpendicular to the batten, you get a straight bend. If you do this at an angle, you get a twisted bend. Works really super fast. However, this method is not suitable for the second planking.
View attachment 497019
After marking out, I started the first planking. I started on the keel side, with the first series of 4 planks. At the bow and stern, I had to start inserting the planks right away because the natural course of the planks causes them to fan out.
I secure the boards in a number of places with nails, which I pre-drill first. In between, where little force is needed, I use clamps, into which I have glued a paper clip. Where there is more tension on the boards, I use small to large spring clamps for fixation.
View attachment 497020
The first planking has been completed, all planks are on and this has closed the space under the upper gun deck. In the end, I had to conclude that this part of the project did not disappoint me. It did go slowly because of the drying time in between, but gradually it proved possible to tackle port and starboard simultaneously.
View attachment 497021
View attachment 497022
View attachment 497023
Despite the many (measuring) preparations, after each series of 4 planks, it still proved necessary to measure and recalculate again, in order to eventually maintain the natural gradient in the planks. The sanding could then begin.
A day with lots of rain, used to sand the 1e hull planking into the right shape. I must honestly say that the tilt tool proved its services here. The hull stands stable as a house. This way, you have both hands free to tackle this intensive job vigorously. In about 3 hours, the whole job was done.
My aim of not having to use putty in the end succeeded. I was worried that the concave angle between the top and middle patterns would require additional measures, but on reflection, that was not necessary. With a rounded sanding block, there was enough material in the plywood to get the curve right.
This also applies to the convex curve between the lower and middle strip. This is slightly easier in terms of sanding, but of course you are not supposed to sand right through the plywood.
I first countersunk the brass nails, which were used to attach the strips to the hull, with a dowel.
View attachment 497024
What is still noticeable is that some kinks did appear here and there when applying the strips. The stains in the plywood show this nicely, if you sand long enough. My advice is "don't be too economical with sanding", it will certainly benefit the final shape.
Indeed your home made stand makes a lot of sense.





