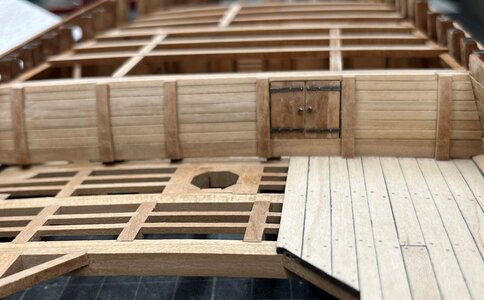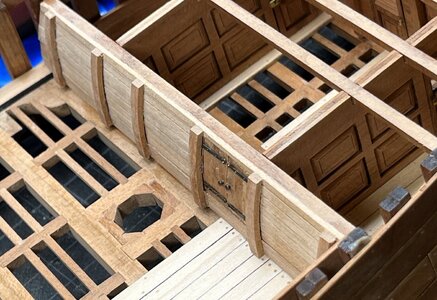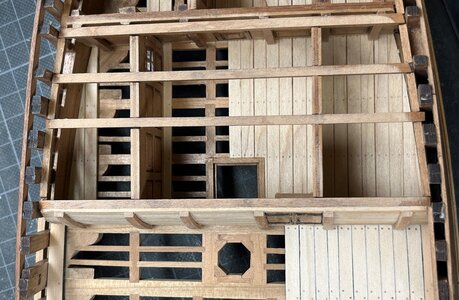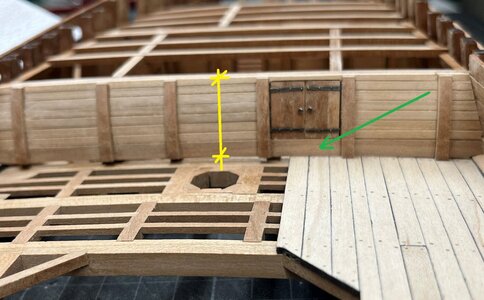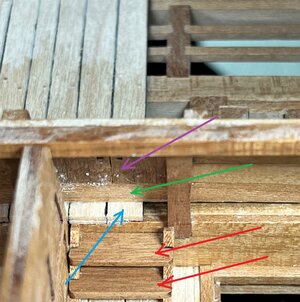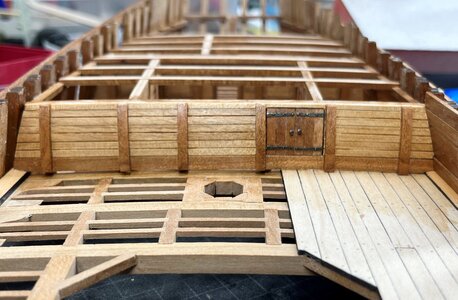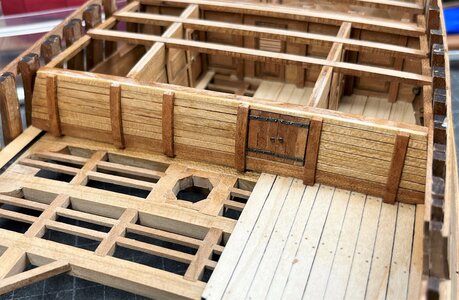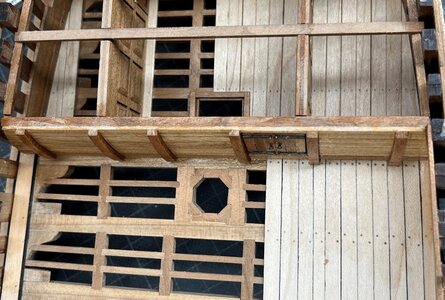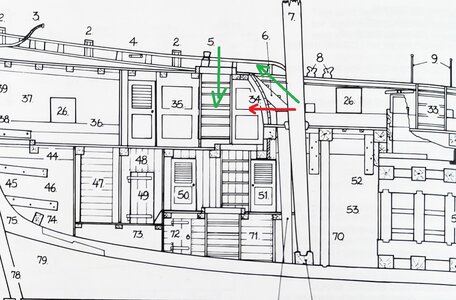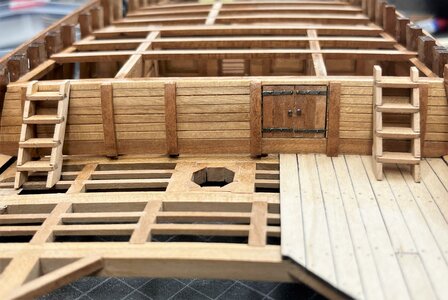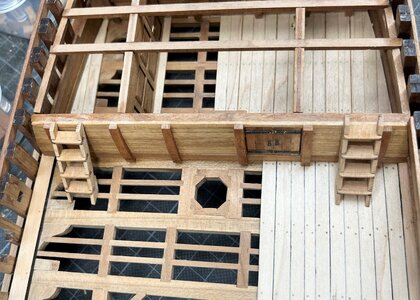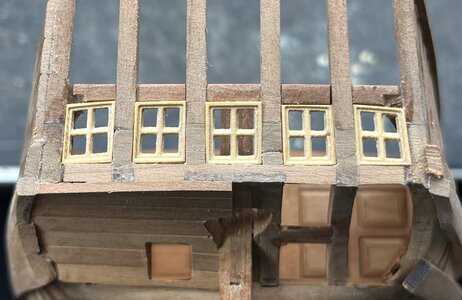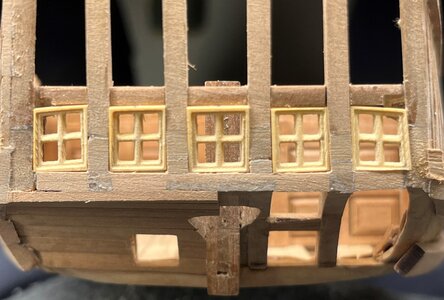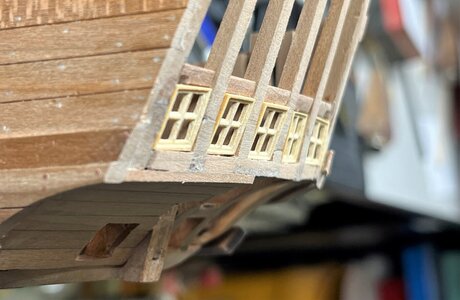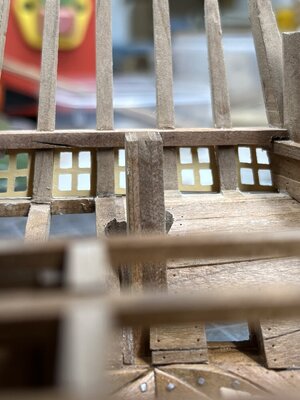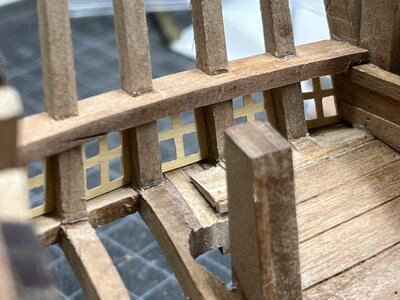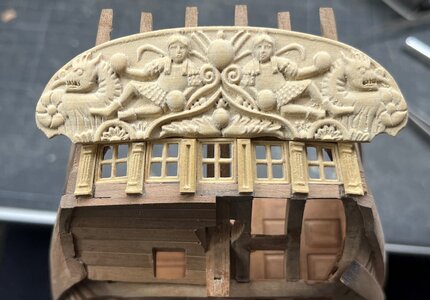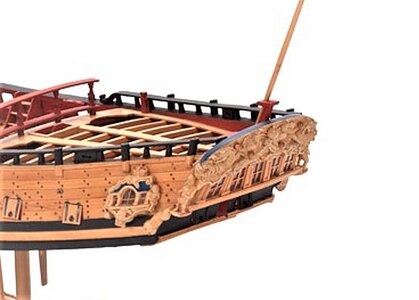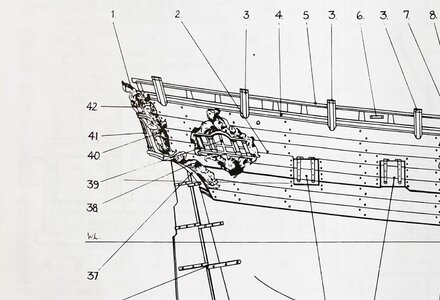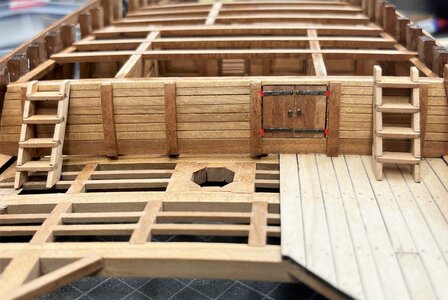Amazon. But don't use in the house, the admiral will shoot you
It is often good, when the admiral is not on "deck" - my workshop is in the cellar, so I (or my workshop) can smell like it wants
Before I am able to close the quarter deck planking I have to fix the windows of the stern.....
I think you know this photo..... showing the tafarel with the windows
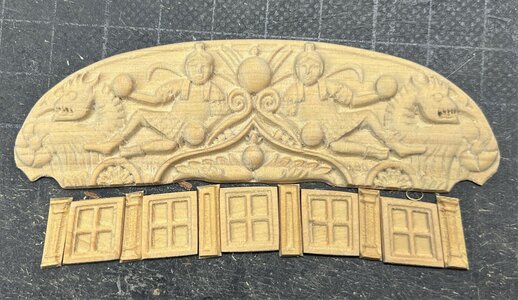
also the windows are cnc pre-milled - the first working step is the removing of the wood where the glass should be
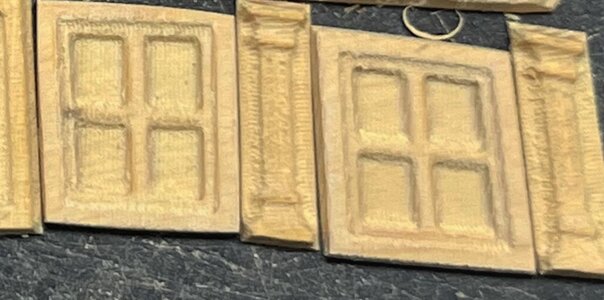
The first window I tried to remove it with a chisel, but there is a big risk, that due to the forces the window frame could break
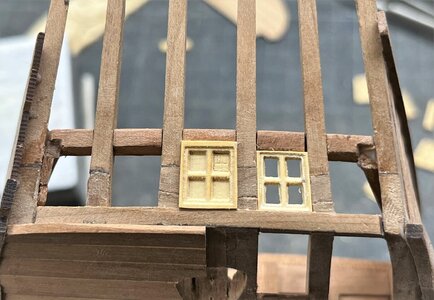
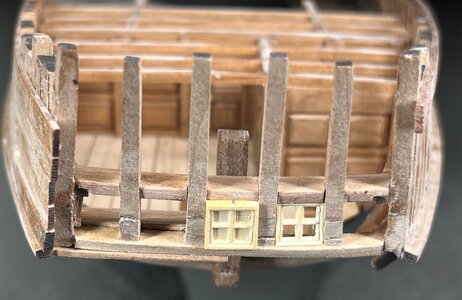
only for fun - a view inside the captains room
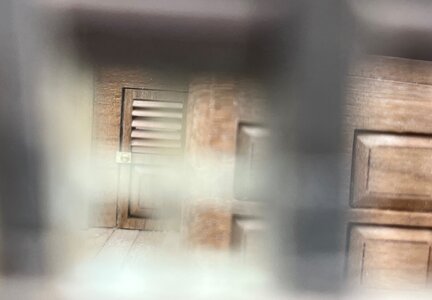
because of this risk, I changed the method and sanded down the rear side of the windows
here you can see already, that the wood is getting very thin
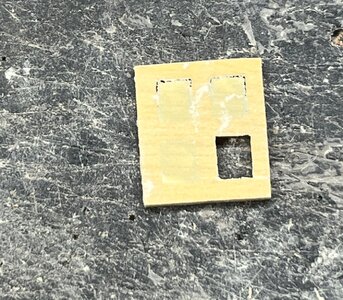
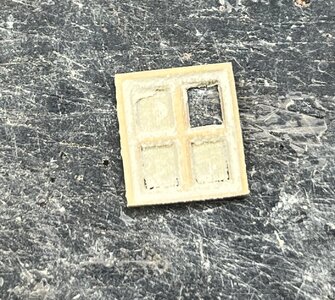
view against light - now it is much easier to remove the rest with a sharp knife
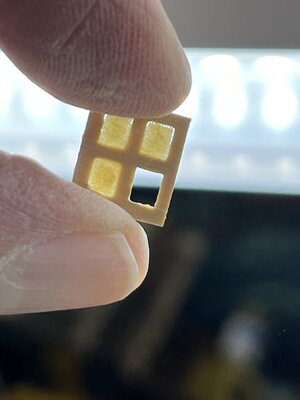
here you can see also very good the real size of these small windows
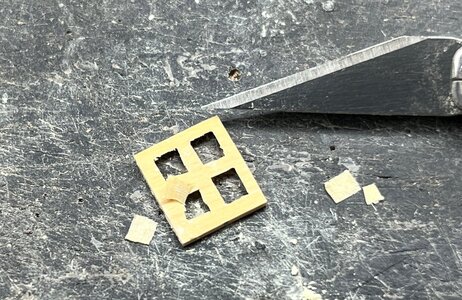
I hope to show you soon the windows dry fitted in the stern ..... many thanks for your interest




